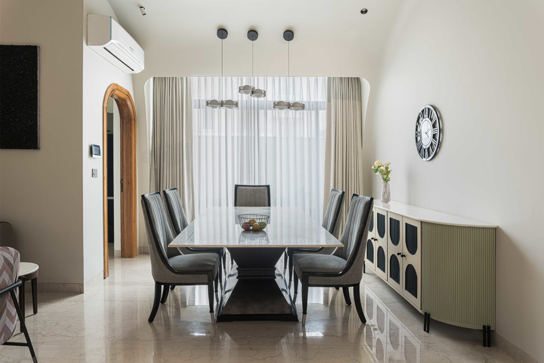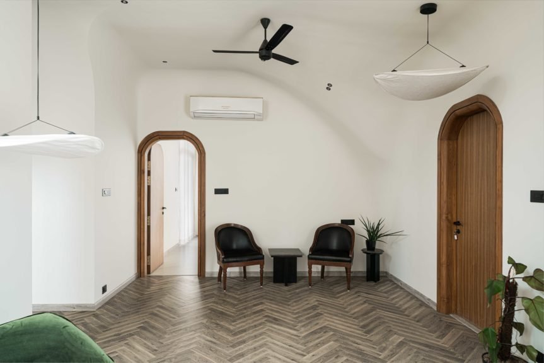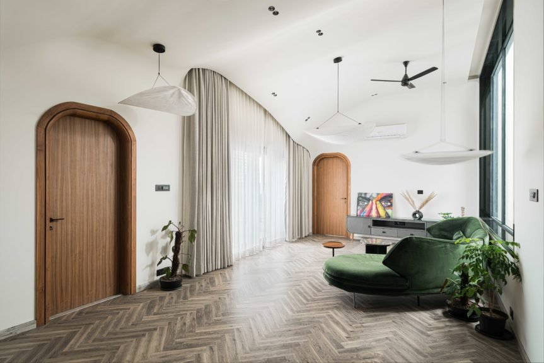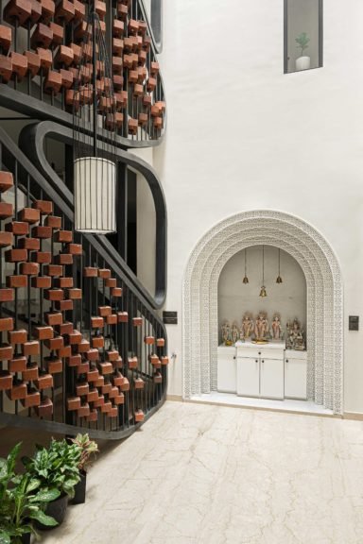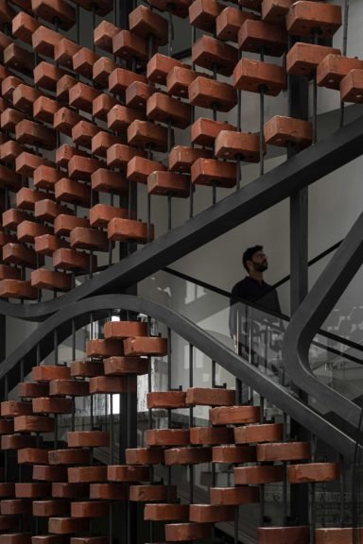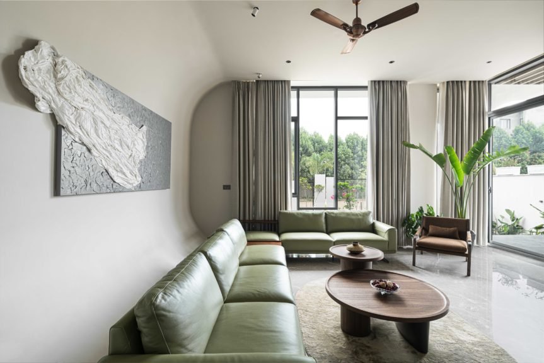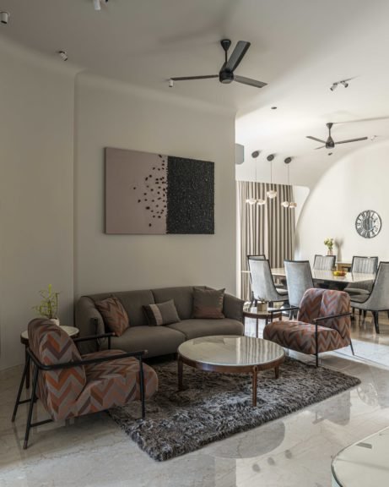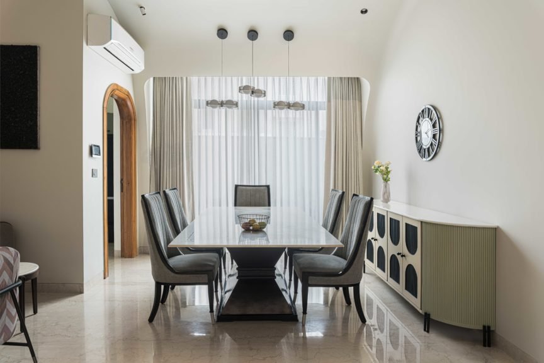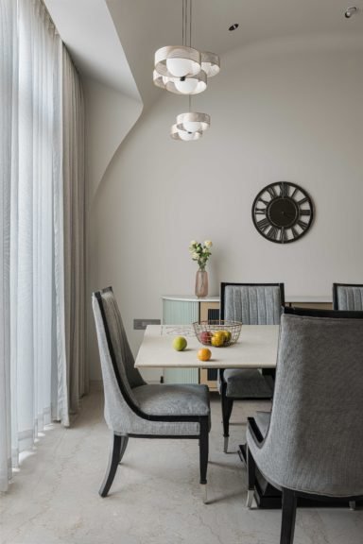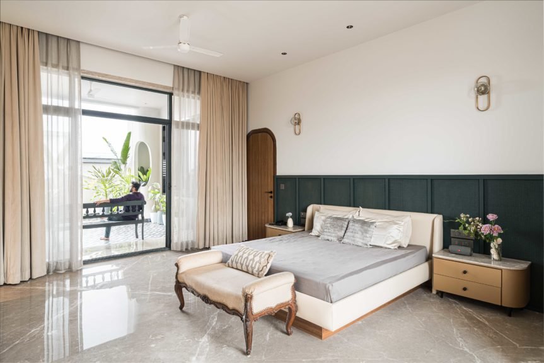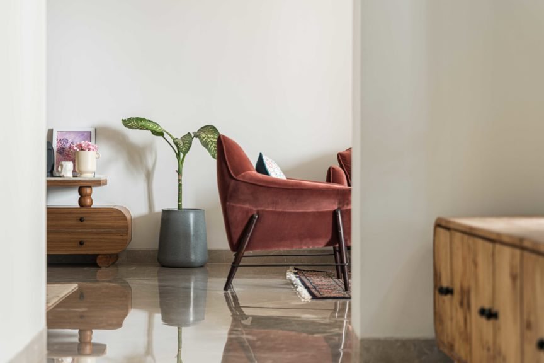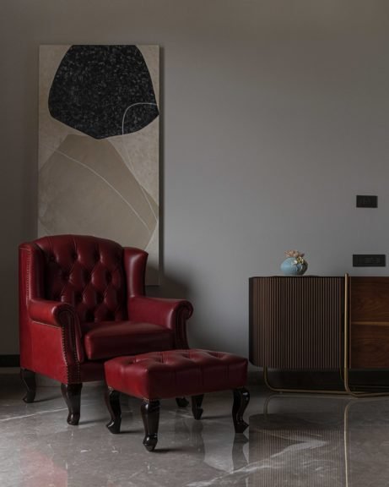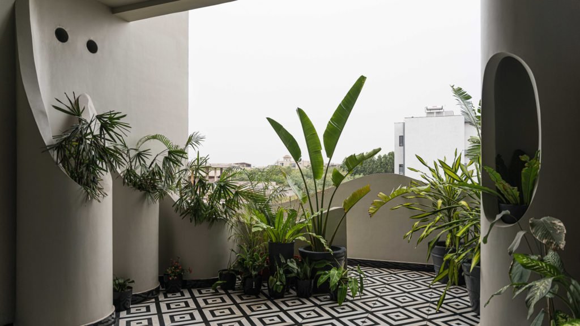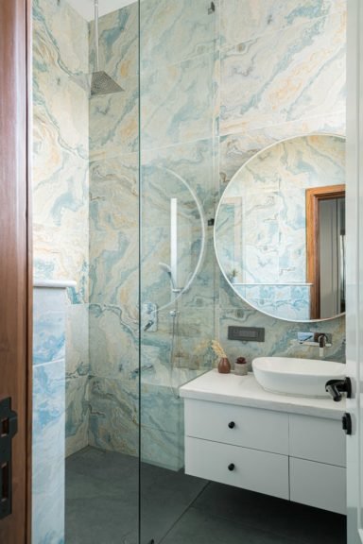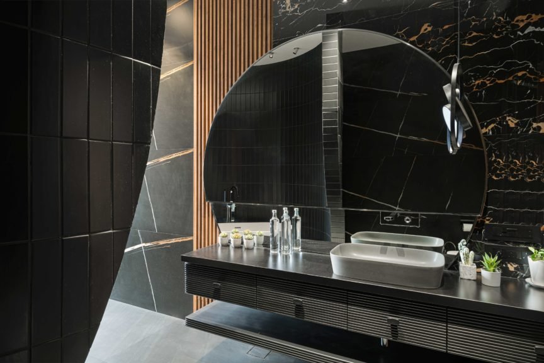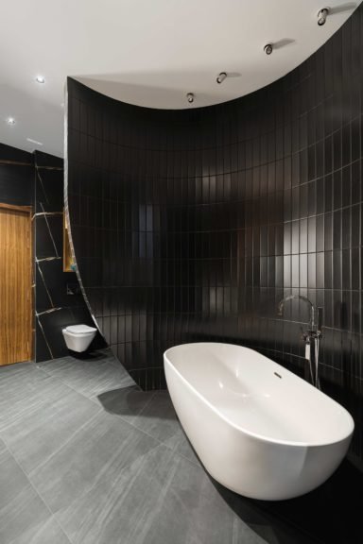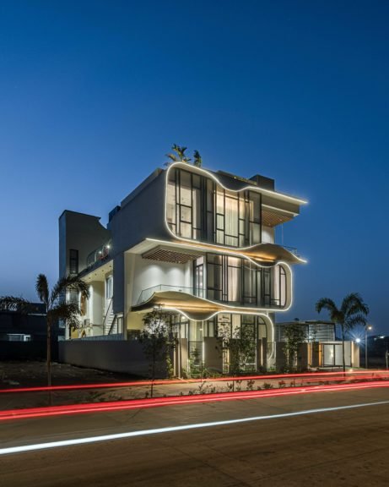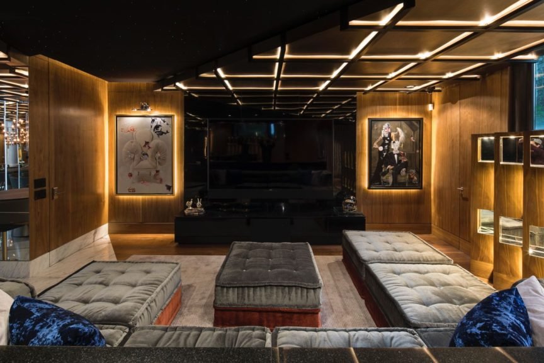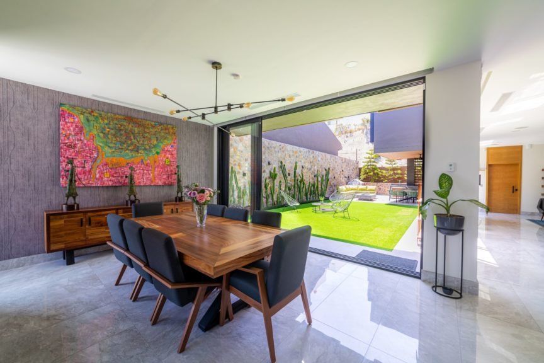About the project
Born from the client’s love for fluid forms and the architect’s experimental style, the project was commissioned to create a home for a joint family, accommodating both the client’s own family, his younger brother and their retired parents.
The initial brief called for private spaces that would comfortably accommodate two bedrooms on each floor. With careful consideration the Studio crafted a design that not only fulfilled the practical requirements but also breathed life into a distinct design language that seamlessly melded fluidity and efficiency. The result is a mesmerizing structure with clean and strategic planning, elevating the concept of home.
One of the project’s defining features lies in the cleverly integrated common spaces, which foster family togetherness and social interaction. From the inviting lawn on the ground floor to the expansive terrace on the first floor and the extended deck on the second floor, each communal area is thoughtfully designed to create harmonious moments of connection. Furthermore, a lounge area with terraces on the third floor offers a sanctuary for relaxation and contemplation.
Throughout the dwelling, Ant Studio‘s design team meticulously crafted spaces that reflect the client’s affinity for arches and organic features. These distinctive elements serve as a visual narrative, capturing the essence of the family’s character and adding a touch of poetry to their daily lives. From the organic false ceilings to the masterfully placed terraces and balconies, every detail exudes a sense of warmth and intimacy.
However, this project goes beyond aesthetics. Ant Studio recognizes that a house becomes a true home when it prioritizes the well-being of its inhabitants. With this in mind, they incorporated various elements to promote connectivity and provide spaces for shared experiences. A central courtyard serves as a pooja sit out, fostering visual and aural connectivity across all floors. The terrace features a thoughtfully designed sitting lounge, offering a serene spot for the family to unwind while enjoying breathtaking sunsets.
The fluid form of the façade is constructed using ferrocement, a highly efficient method that brings the flowing design seamlessly from the exterior to the interior spaces. The architects also integrated solar panels and solar geysers, harnessing the power of the sun to reduce the residents’ dependency on the grid, resulting in a lighter carbon footprint.
This residential project stands as a testament to the power of collaboration between a visionary client and an innovative architectural firm. The marriage of the client’s passion for fluidity and the architect’s experimental design style has resulted in a harmonious haven that effortlessly combines functionality and aesthetics. As a standout exemplar of contemporary architecture, this project is poised to inspire and captivate, promising an experience that transcends the boundaries of a traditional home.
Products Featured
Project info
Industry:
Size:
Country:
City:
Completed On:
Community
Design & Build Contractors:
Photographers:

