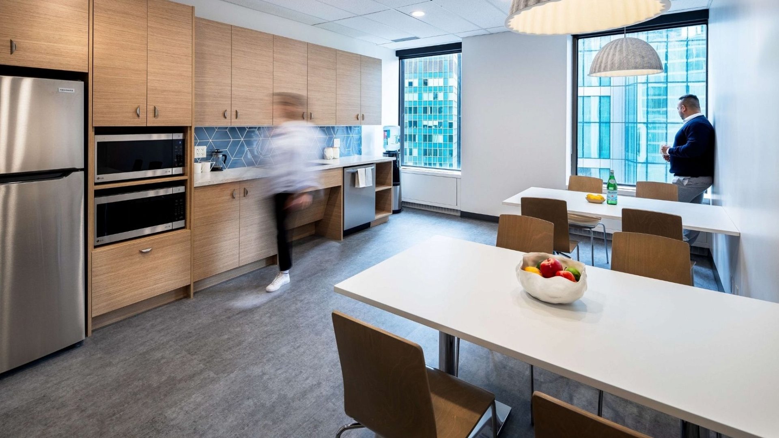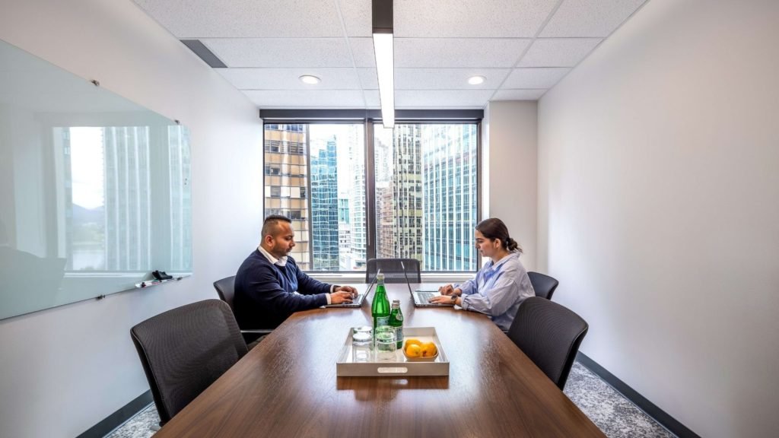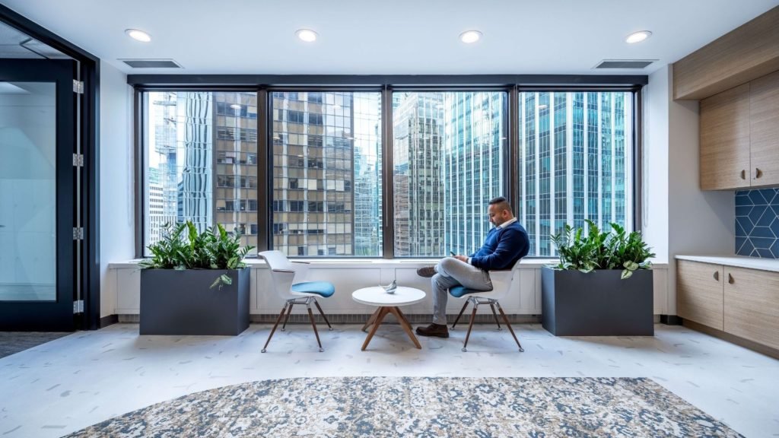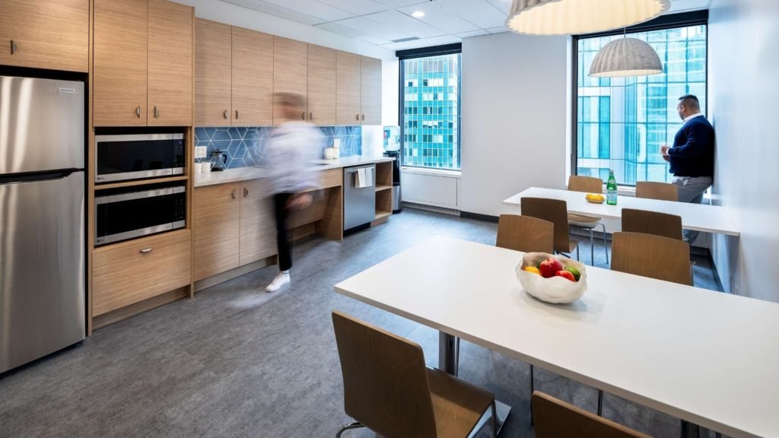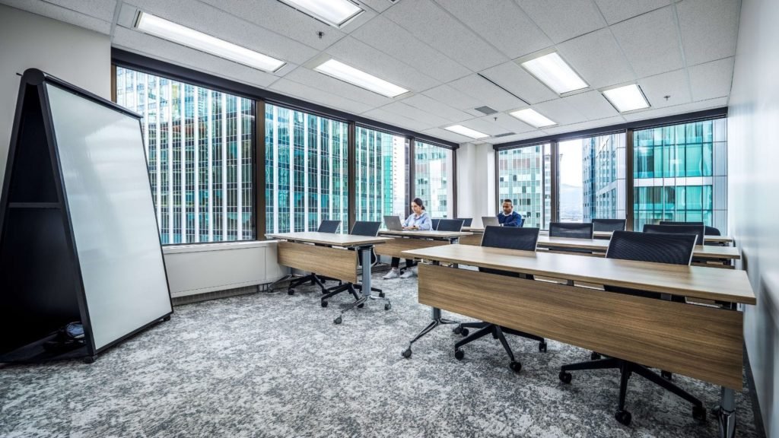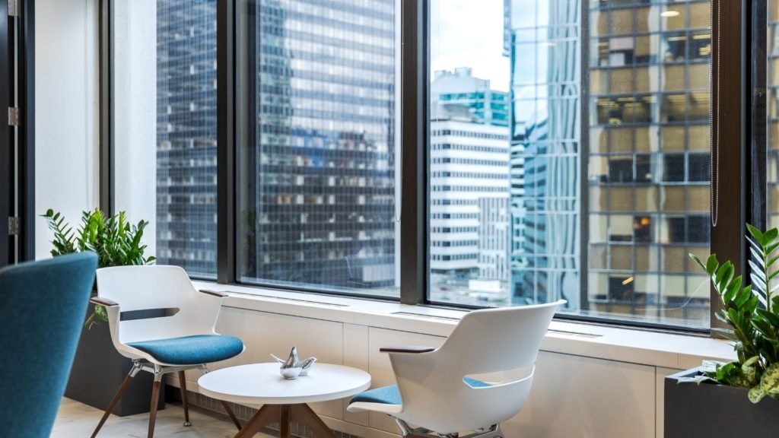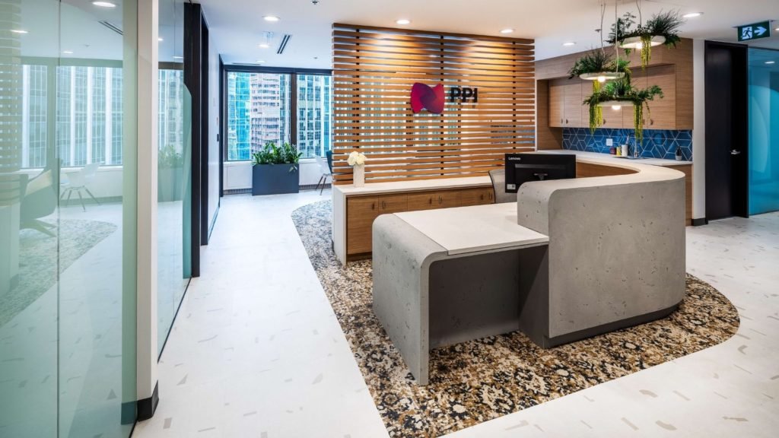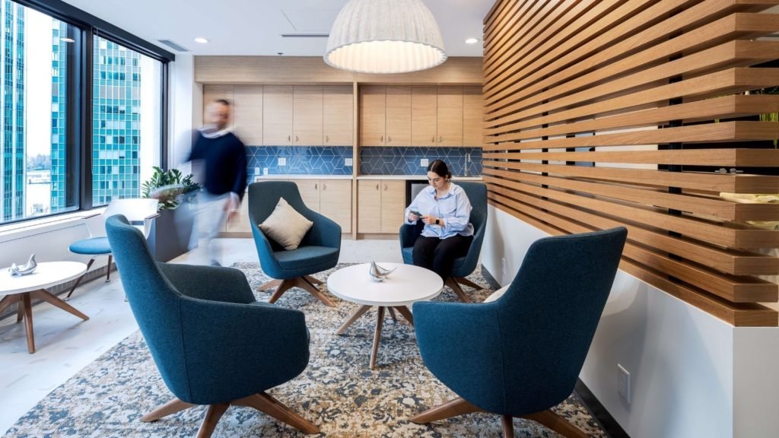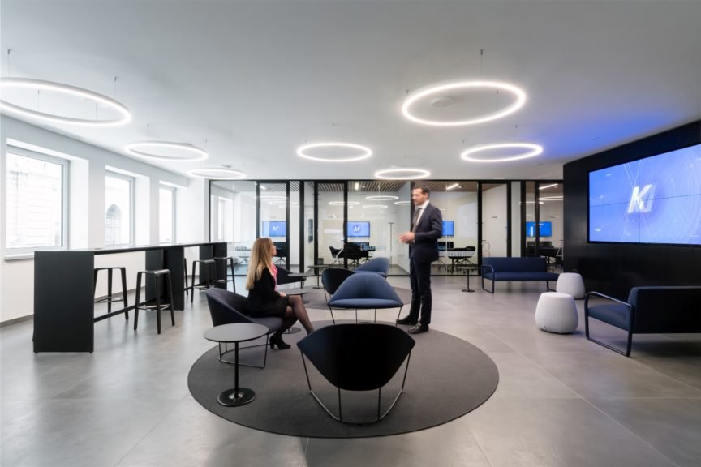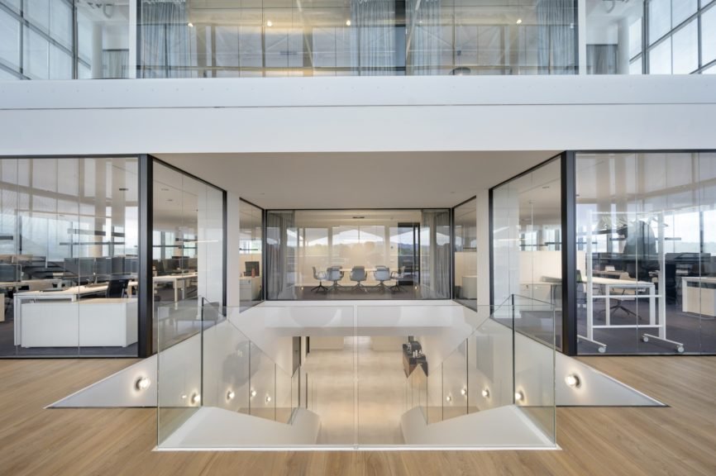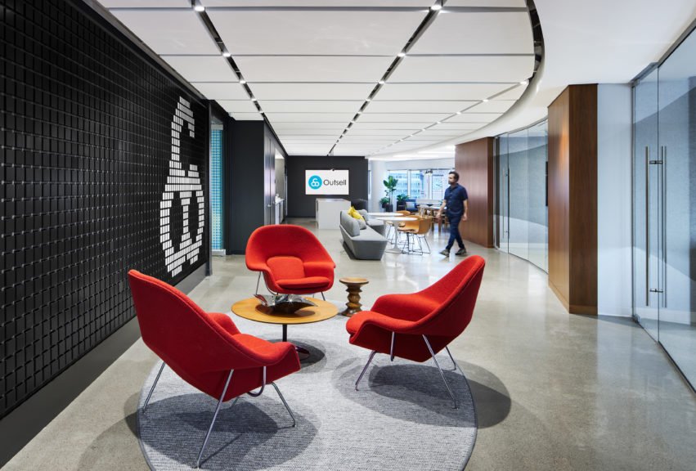About the project
The floor plan exemplifies a forward-thinking, non-hierarchical office structure. Aura Office rearranged the offices and workstations so that collaborative workstations are on the exterior, giving all employees access to natural light. Furthermore, biophilic elements are introduced throughout the office to reduce stress and supply a soothing and relaxing environment. As a national company with offices across Canada, each location is subtly tailored to its respective region. Designers decided to distinguish the offices by including native plants from the office’s location. Because this office is in Vancouver, designers incorporated ferns and other localized plants found in British Columbia. Above the reception desk, you will notice suspended lighting with preserved plants, and a lush biophilic wall leads you to the lunchroom and collaboration spaces. The completed project perfectly illustrates how a reimagined office created with seamless design can foster meaningful connections. “
Products Featured
Project info
Industry:
Size:
Country:
City:
Completed On:
Community
Interior Designers:

