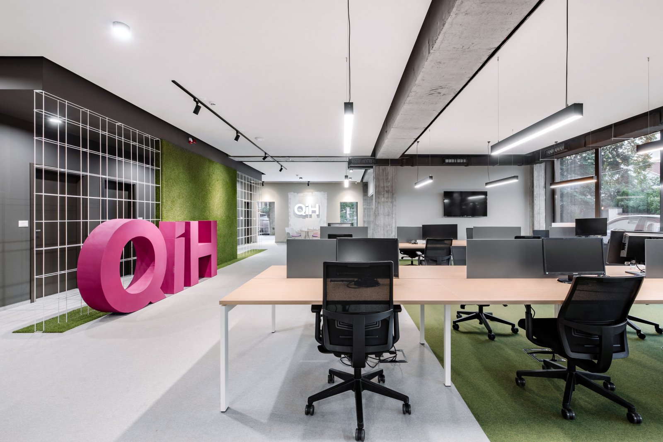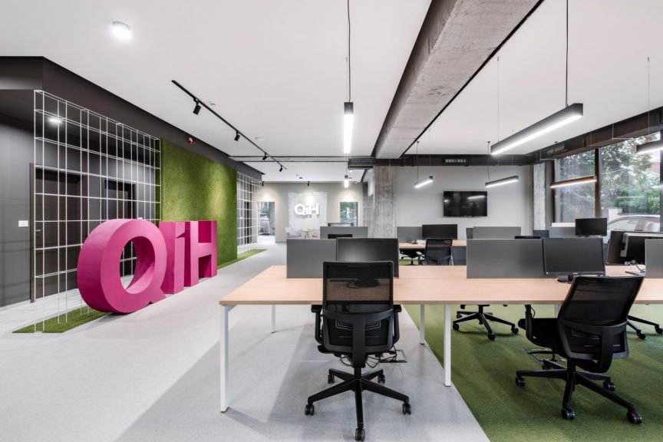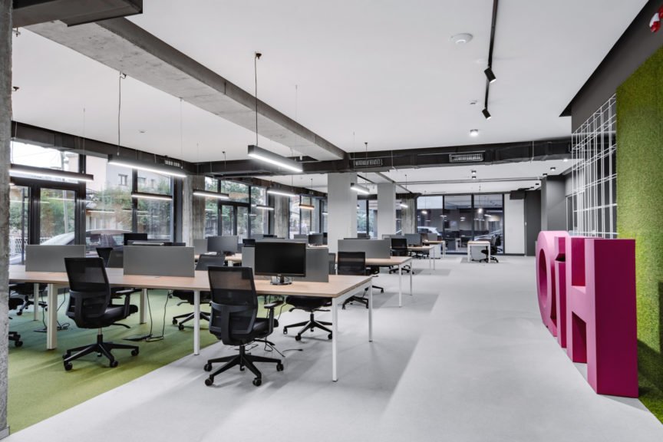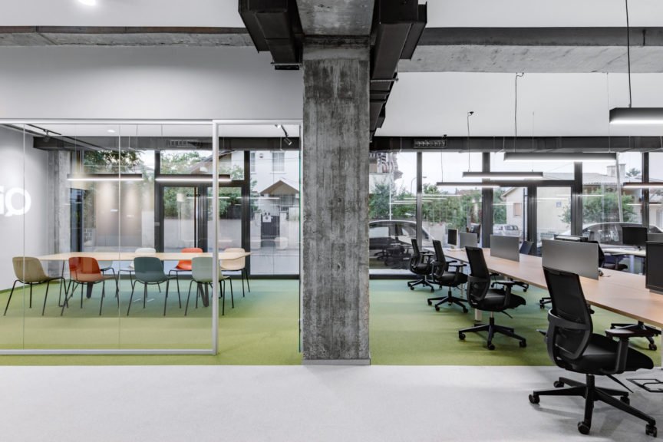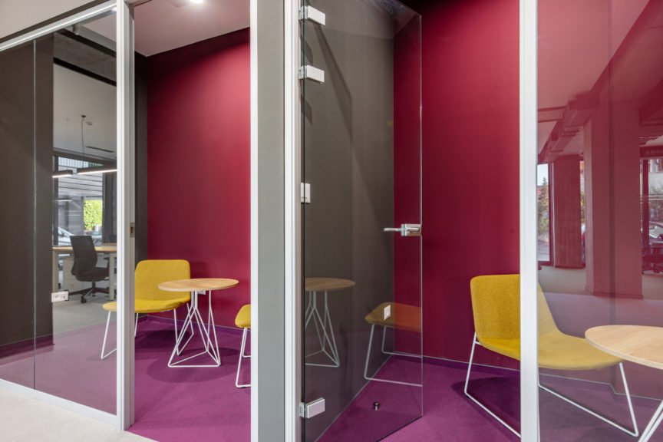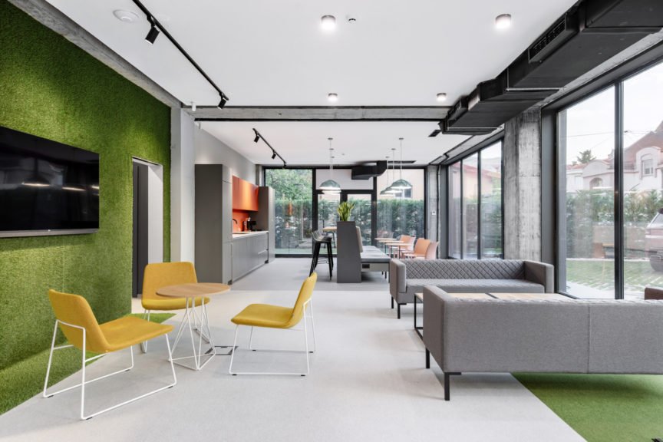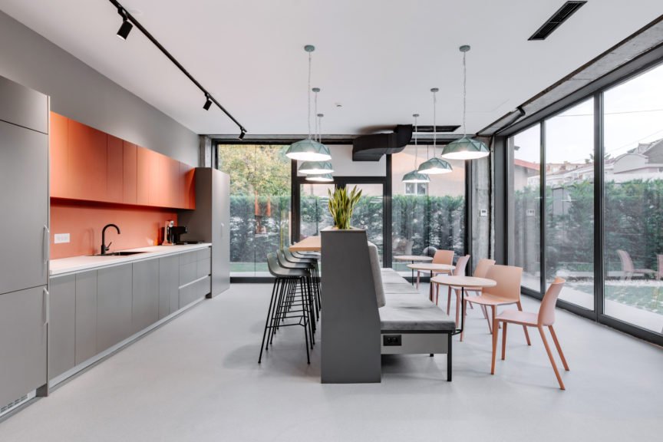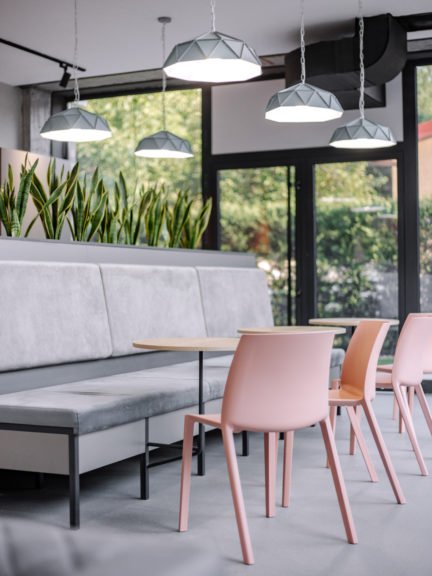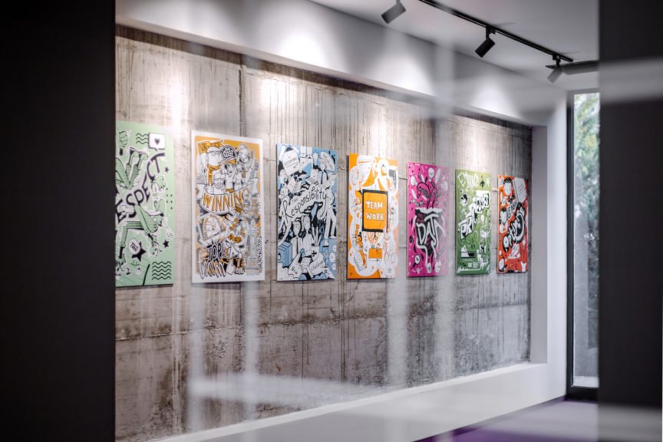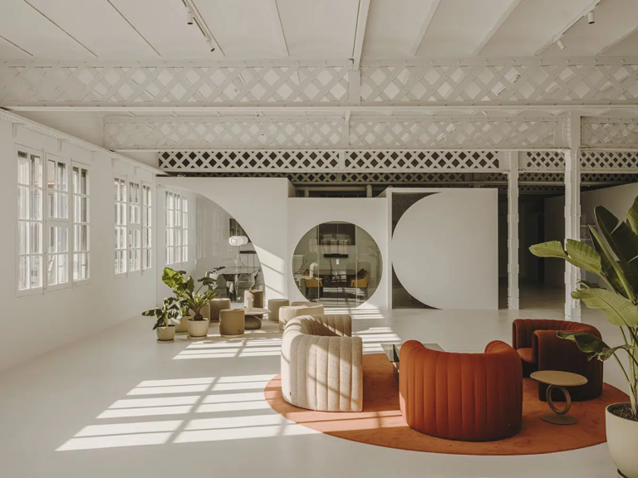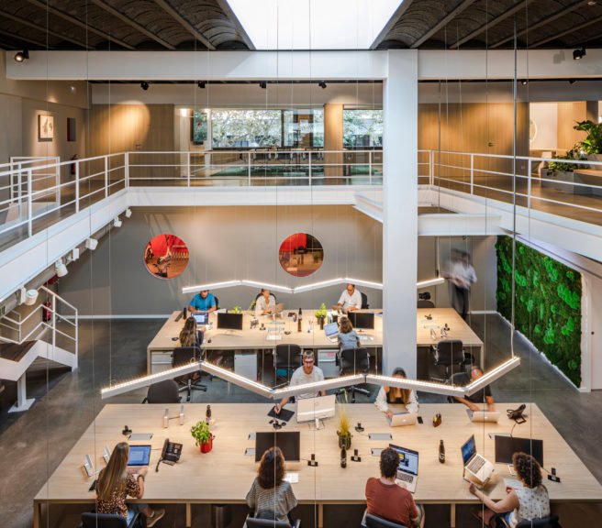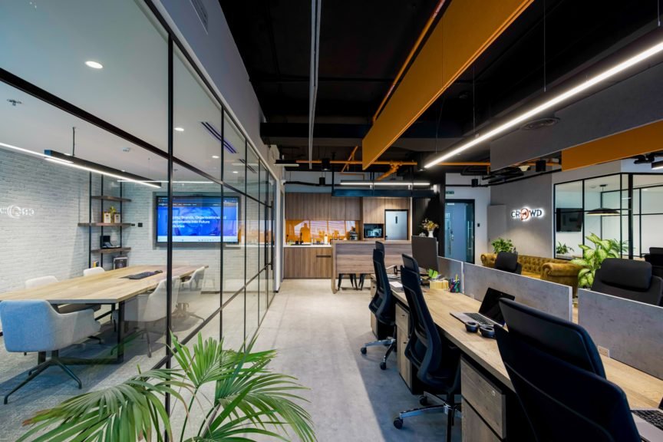About the project
The QiH office in Skopje, North Macedonia, completed in June 2022, is a 4,520 sq. ft. dynamic workspace designed by Parallel Architects. Reflecting QiH’s commitment to environmental sustainability and core values of Branding, Collaboration, and Wellbeing, the space accommodates 35 employees with a mix of shared enclosed offices and an open plan. Varied meeting spaces, personalized lounge areas, and distinct branding elements contribute to a collaborative and culturally rich environment. Located in the sought-after Karposh neighborhood, the office offers picturesque views and easy access to local amenities, promoting employee well-being.
The design seamlessly integrates post-COVID adaptations, including health and safety measures, while custom-made furniture and exposed concrete construction add unique touches. Visioning sessions ensured cultural integration, aligning with QiH’s culture and local Macedonian elements. The office stands as a cohesive and vibrant reflection of QiH’s identity, with significant contributions from Parallel Group Architects, Property One, Kerapro, Free Form, Deko, and Interface‘s Creative Spark carpet tiles.
Products Featured
Project info
Client:
Industry:
Size:
Country:
City:
Completed On:

