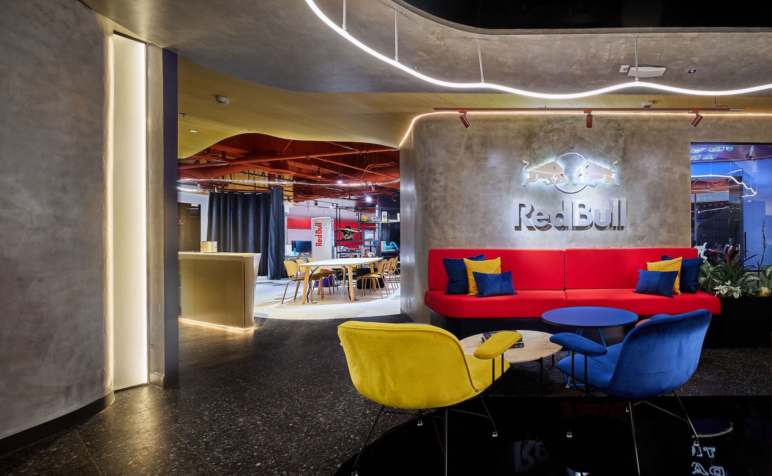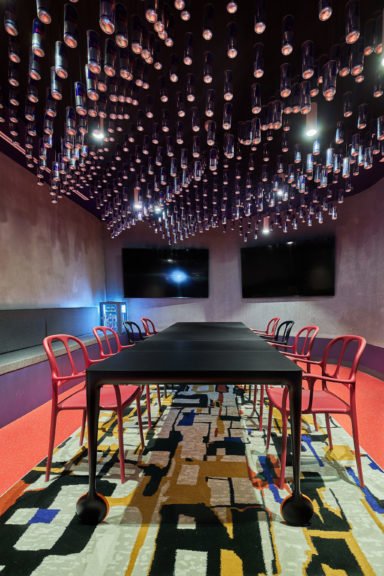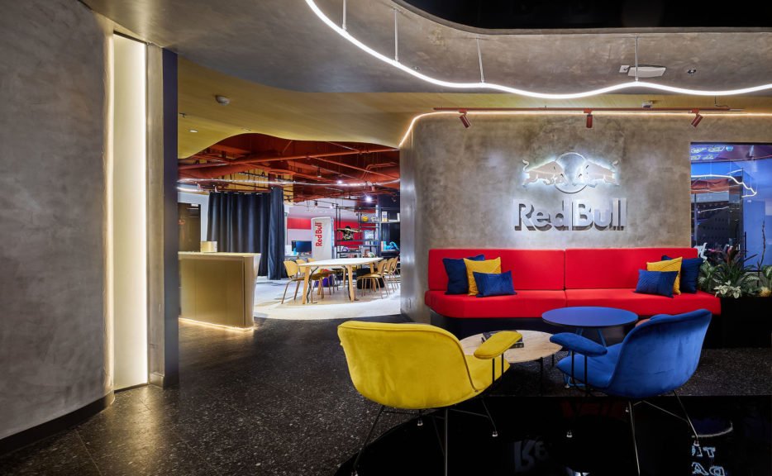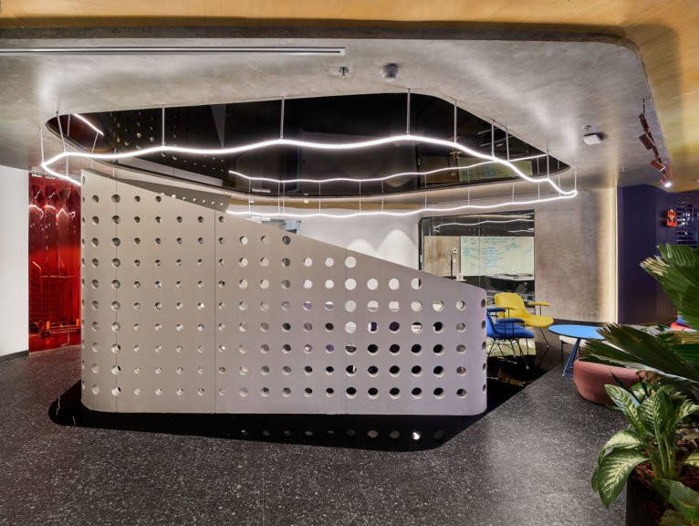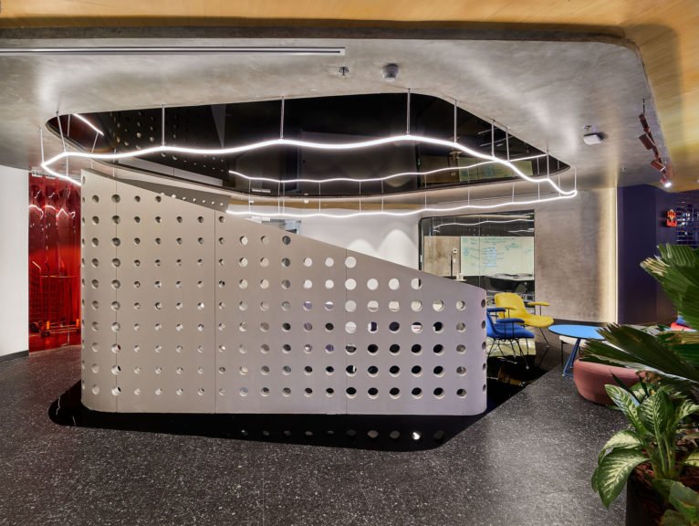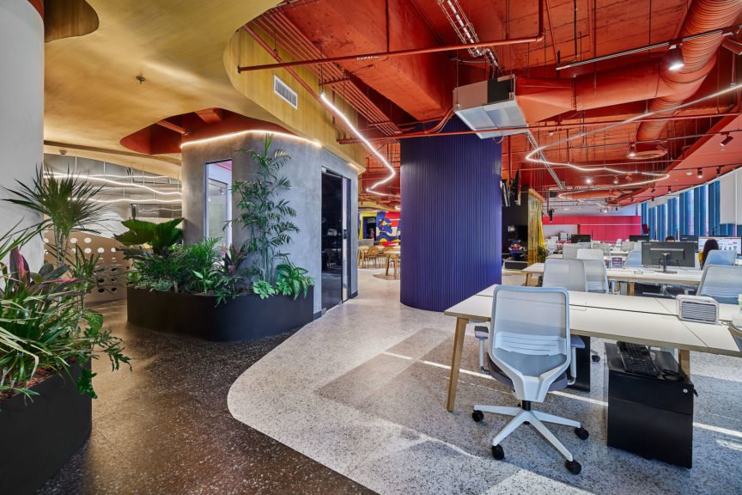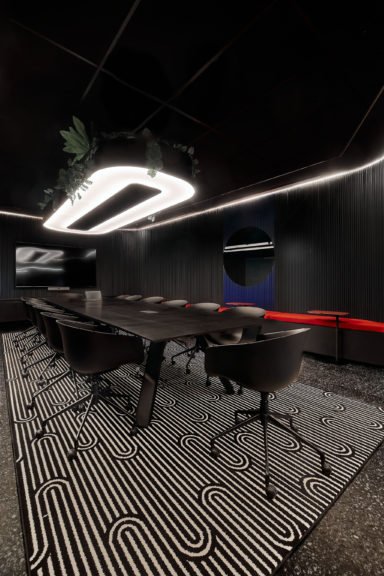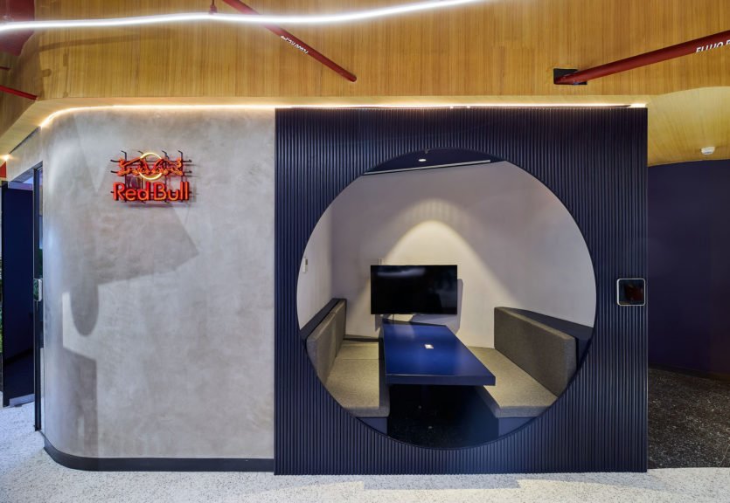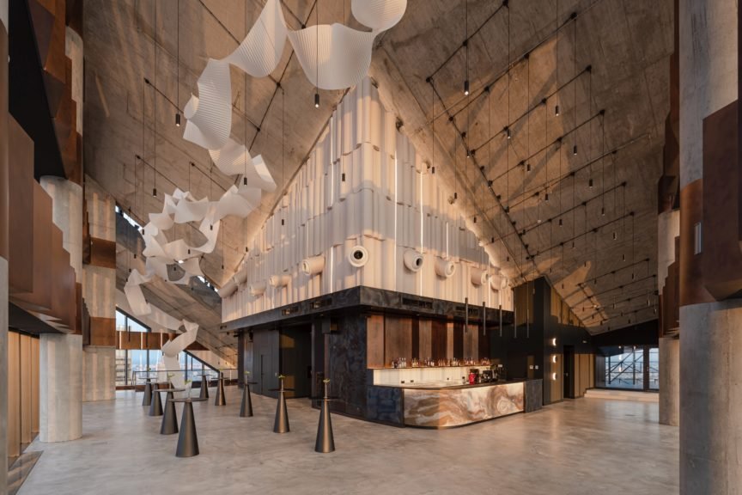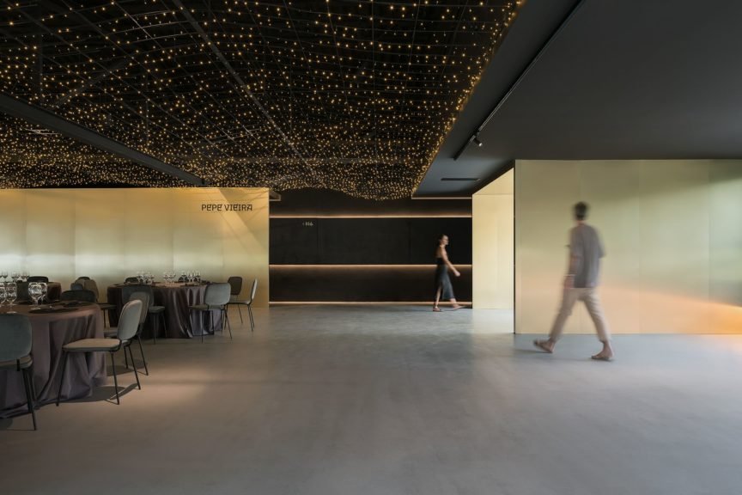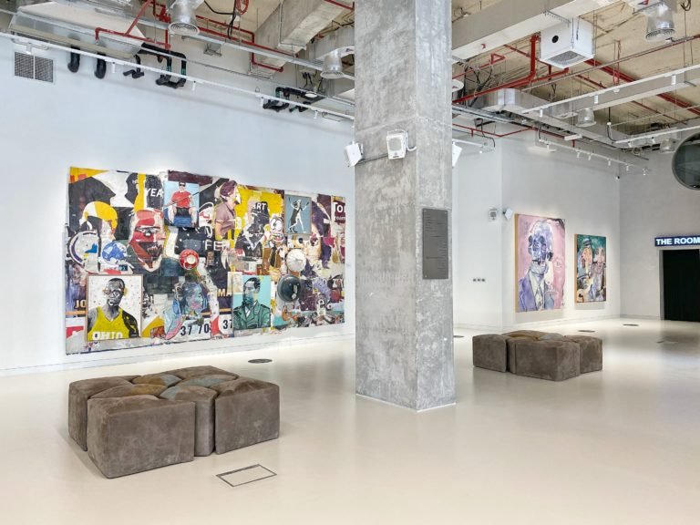About the project
Red Bull Office designed by WTF Arquitectos, Nico Salto del Giorgio and Sinuhe Vera is one of the most iconic buildings in Mexico City, on a free floor of 600m2. When studying the brand, we realized that Red Bull is synonymous with diversity, each of the athletes and artists who engage with the brand, identify with totally different values and feelings, however, there is a key word that unifies them: DESAFIO.
The objective was very clear: To consolidate a large community through the design of each space, where each user feels part of Red Bull. The project is developed in a free plant that allows the user to have a broad vision of the whole and that at each step he takes, it leads him to discover a memorable event or activity. Each of the spaces is multifunctional, the reception is transformed into a DJ booth, connecting with the bar – dining room – bar that in turn distributes gently to the rest of the space. The concept is summarized in giving wings to people through ideas.
The reception is inspired by a cenote, playing with two of its characteristic elements: water and sky, through two reflective pieces, the user will feel mimicked with the space and the brand, showing the logo and the user in his journey, finishing with the rear lattice, inspired by the negative of a climbing wall. The set of finishes resulted in a series of walls with flattened concrete, highlighting the ceilings that force the user to raise the view to appreciate them. In a remembrance of offering to the sky, we designed a curved ceiling in natural wood that resembles a Skate Park, which runs and is accentuated with lighting based on 360 LEDs to simulate characteristic elements of this urban space.
The terracotta color is characteristic of some places in Mexico, in traditional villages in the form of a tile and in the city as a roof, for this reason, the slab, installations and luminaires, were manufactured specifically with this color so that they were harmoniously integrated into the space. Each boardroom has iconic elements, in particular one, we transformed the Red Bull can into an architectural element, hanging around a thousand cans that generate a unique ceiling for this project and solves the acoustics of the place.
The floors were made of terrazzo-like rubber with accents on rugs to give it a more residential touch, moving away from the office concept to design a community concept. By forgetting the office concept and putting the word challenge, we opened the architectural program to a range of possibilities for the use of spaces, users transform and live differently each place and it is for this reason, in addition to having the formal part of the work, we also offered a fun and dynamic alternative to live the layout, the recreational areas are integrated to generate a new community, a RED BULL community.
Products Featured
Project info
Industry:
Size:
Address:
Country:
City:
Completed On:
Community
Design & Build Contractors:
Photographers:

