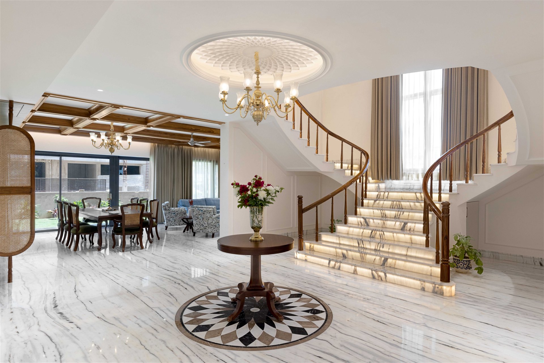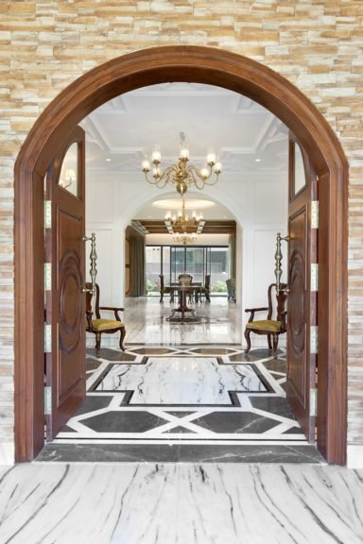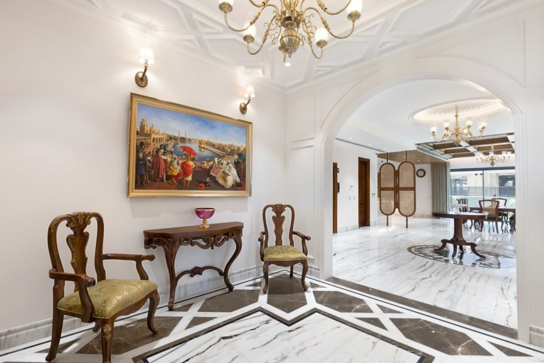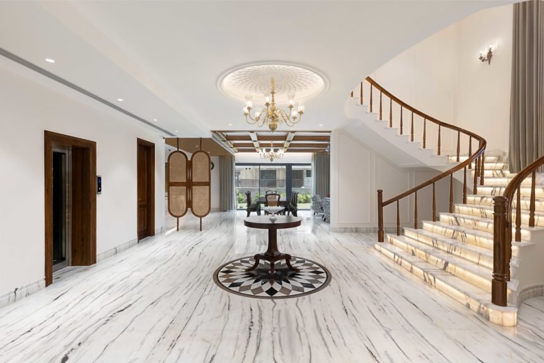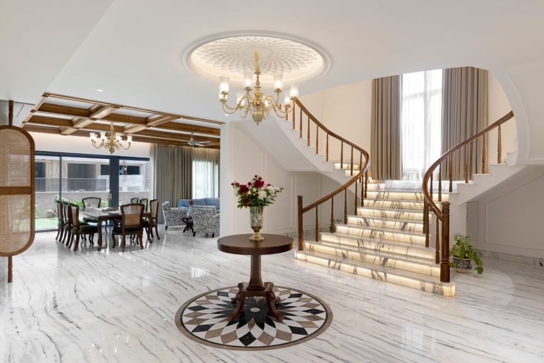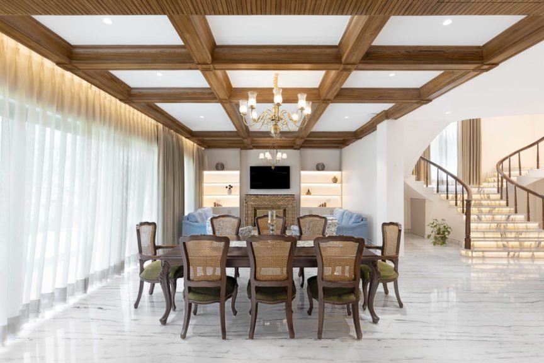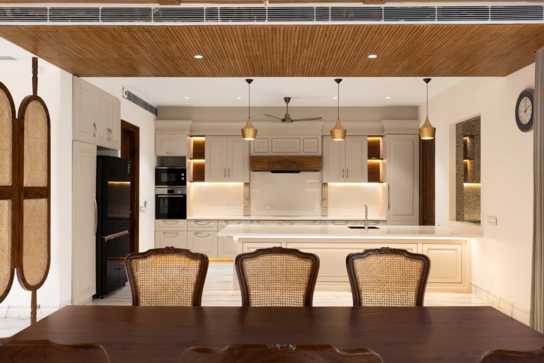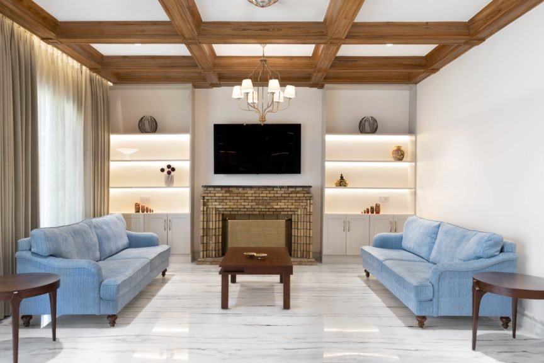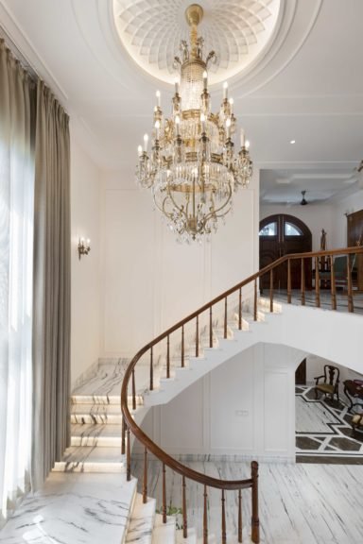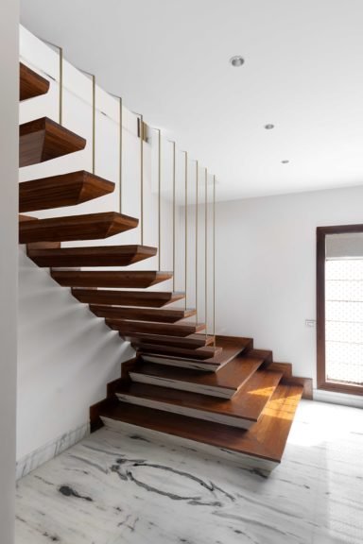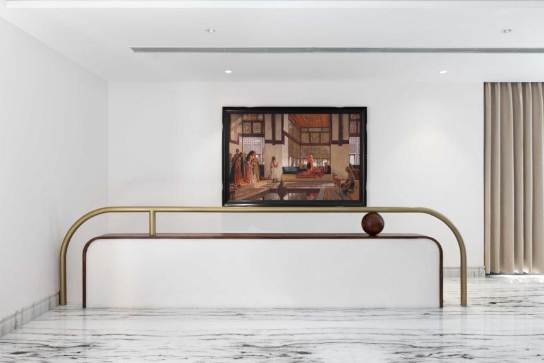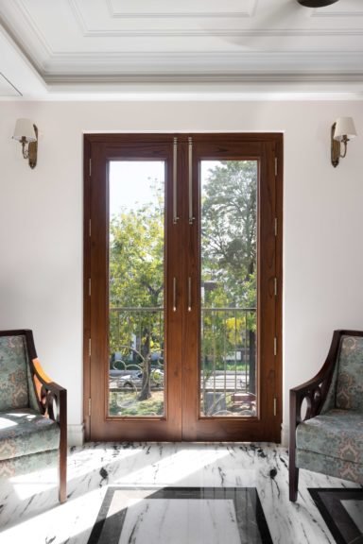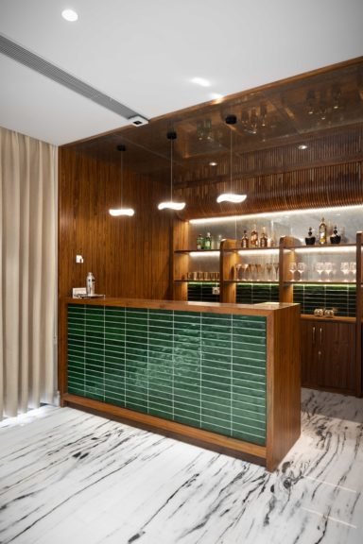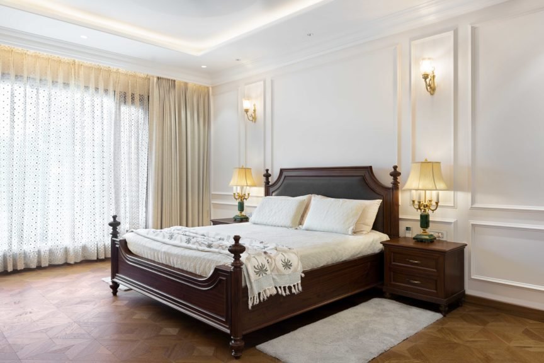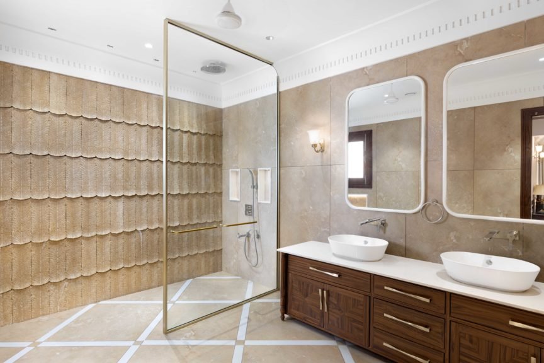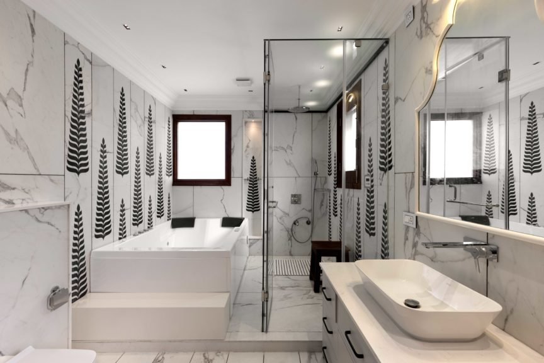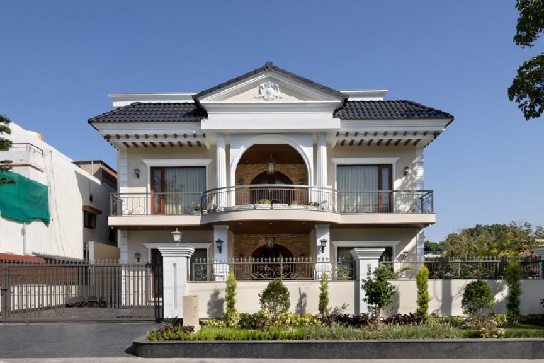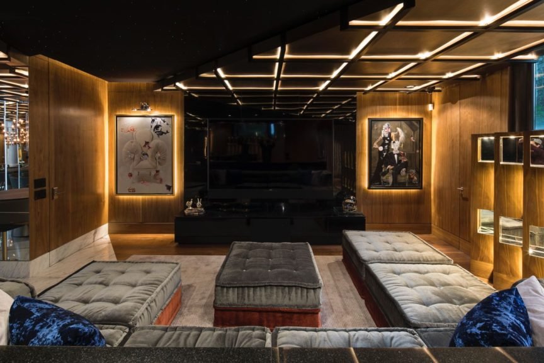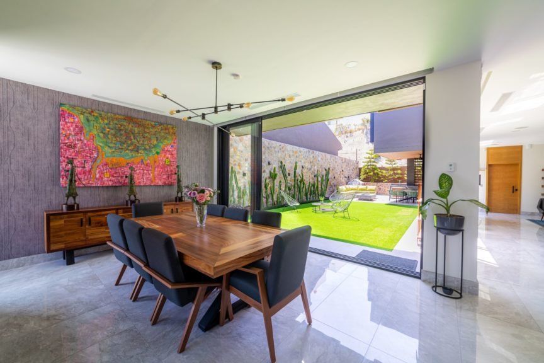About the project
This Chandigarh residence in Sector 36 showcases architectural elegance with a symmetrical facade featuring a grand entrance, columns, and a pediment. Crafted from locally sourced stone, the facade seamlessly blends classical opulence with contemporary design. Inside, the neo-classical house exudes timeless beauty, employing principles of symmetry and balance. High ceilings, large windows, and white Alberta flooring create a spacious, light-filled atmosphere. The three-story house is designed for a family of five, with the ground floor as the family space, the first floor for bedrooms, and the second floor featuring a terrace for guests. The material palette, including white marble and teak wood, blends traditional craftsmanship with a contemporary aesthetic. Noteworthy is the integration of indoor and outdoor spaces, with balconies and terraces offering panoramic views of the lush surroundings.
Products Featured
Project info
Community
Interior Designers:
Photographers:

