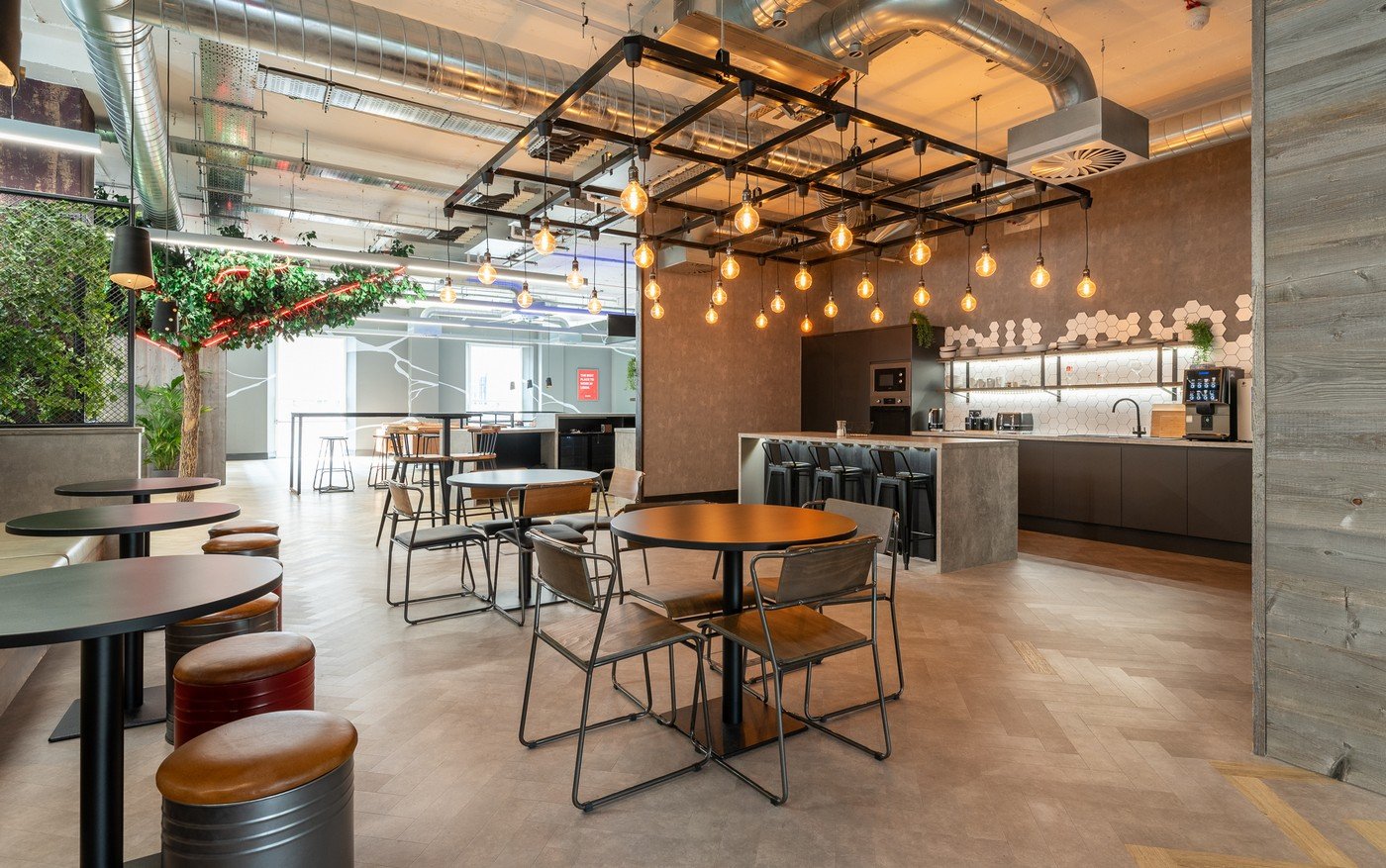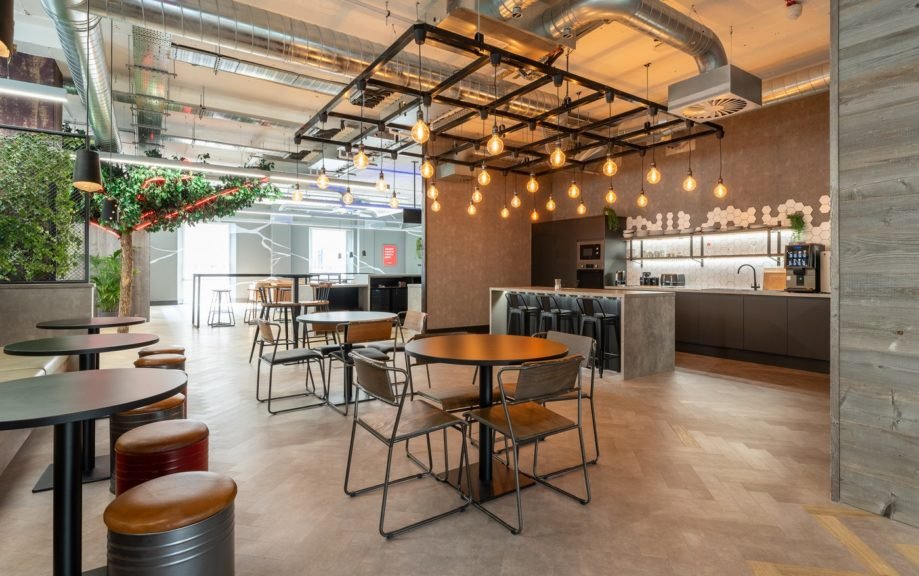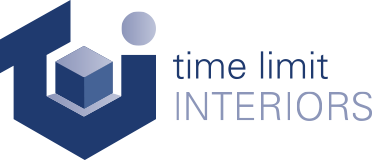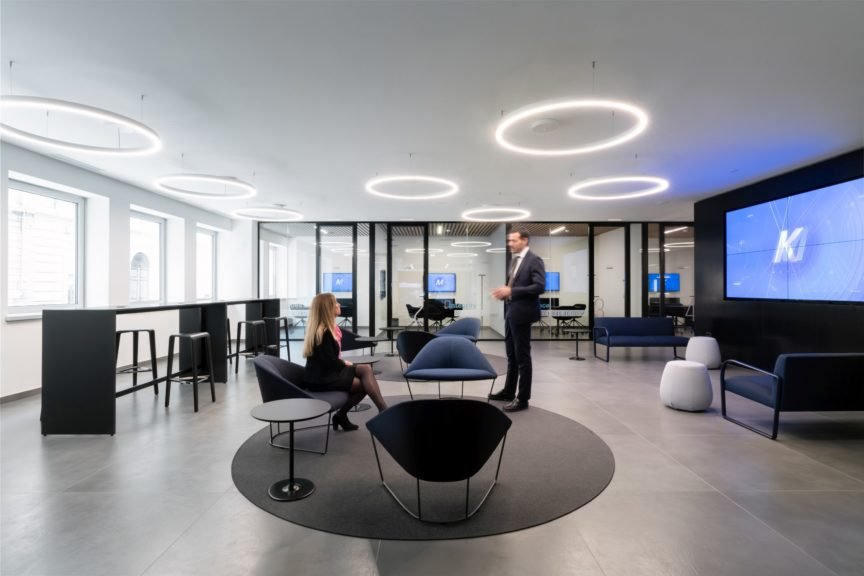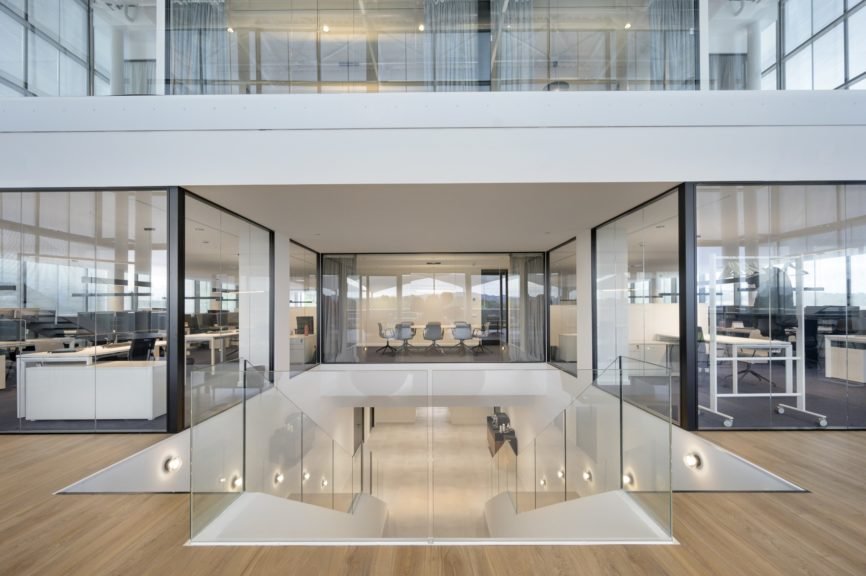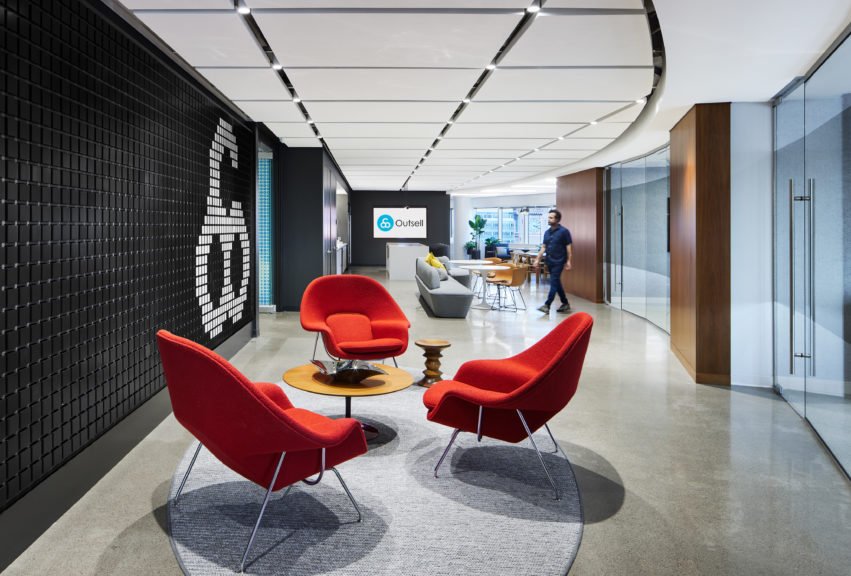About the project
The vision driving this project was twofold: to mirror the growth of the business and to amplify the core cultural values of Strativ Group, particularly the emphasis on collaboration, empowering people and shaping futures. To achieve this, ruCREATIVE Ltd meticulously designed an environment that elevates the employee experience to unparalleled heights. From the newly revamped meeting rooms equipped for seamless cooperation to the tranquil wellbeing room designed for mindfulness, every space is authentic and uniquely inspiring. Also embracing a biophilic design philosophy, infusing a sense of nature throughout the workspace by incorporating natural light, greenery, and organic materials. The end result is a harmonious and inclusive environment radiating positive energy, tailored not just to facilitate work but to inspire innovation, engagement, and a sense of communal purpose. The result being 100% of Strativ’s employees would recommend working at Strativ to others.
When Strativ Recruitment Group tasked ruCREATIVE Ltd with designing their new 8,000-square-foot floor in Sovereign House, we immediately sensed an exhilarating opportunity for boundless creativity. Our design needed to mirror not just Strativ’s teamwork ethos but also their deep-rooted cultural affinity for Kintsugi, the Japanese art form celebrating the beauty in imperfections.
Walking into the office, you are immediately welcomed by a lush green wall showcasing Strativ’s logo, a statement feature harmoniously accompanied by bespoke seating and a palette of Strativ’s iconic red along with matte golds and deep navies. ruCREATIVE Ltd also designed four-person booths, adorned in distressed leather and rustic wood, serving as hubs for both group discussions and solitary work. Overhead, matte black mesh draped with artificial greenery adds both aesthetics and comfort.
The staff teapoint area is a showstopper. Centered by preserved trees, this zone blends rustic oak and soft concrete flooring, creating an open yet intimate space. A custom matte-black lighting grid and finely tuned details like leather straps and industrial stools add layers of texture and depth.
Strativ wanted dual-purpose meeting rooms, one formal and the other styled as a vintage recording studio. The latter features a Persian rug, black acoustic panels, and greenery walls punctuated by neon branding. In contrast, the formal room opts for a mix of distressed leather chairs and rustic timber accents, effortlessly balancing modern aesthetics with classic elements.
The Wellness Room at Strativ is the epitome of corporate mindfulness. Complete with a hanging rattan chair, faux-grass mounds, and a bespoke TV wall, it’s a sanctuary dedicated to employee well-being. Here, employees can disengage, refocus, and even partake in in-house hypnotherapy sessions. A curated library encourages perpetual learning, and the space itself serves as a podium for fostering meaningful personal conversations.
In conclusion, Strativ’s Leeds office is a game-changer. Its innovative design not only embodies the company’s values but also redefines what a workspace can be, elevating the everyday experience for its staff.
Products Featured
Project info
Industry:
Address:
Country:
City:
Completed On:

