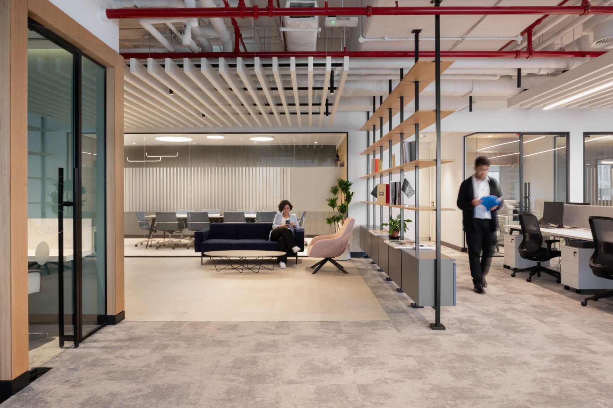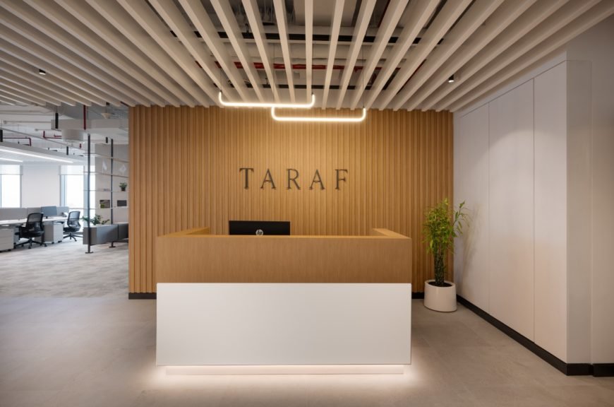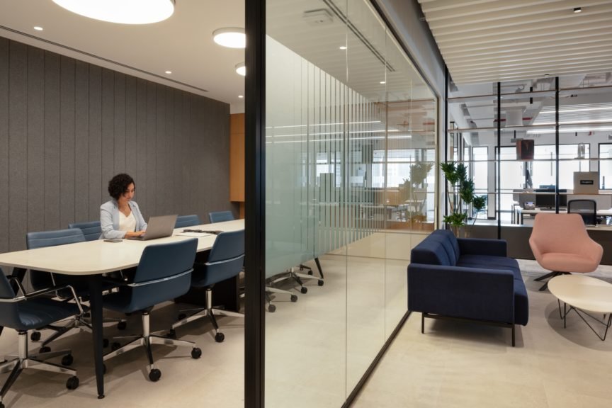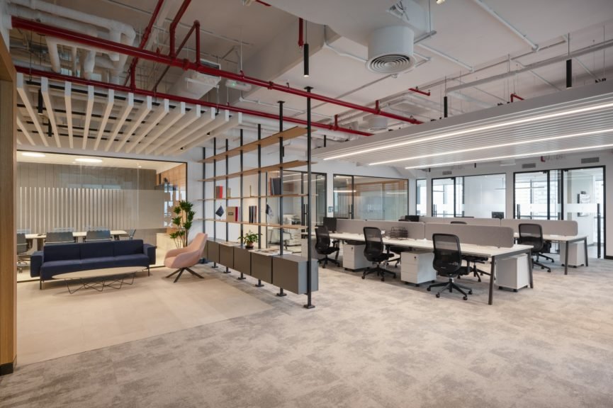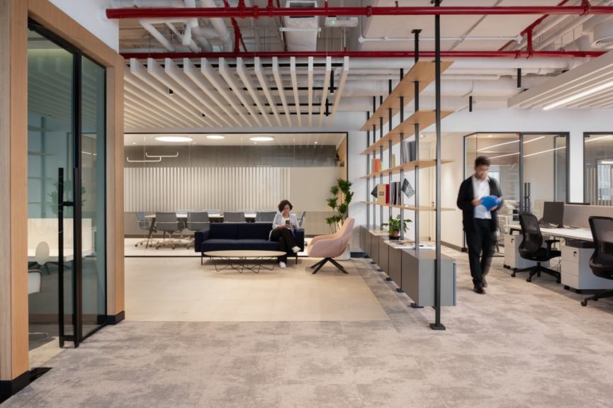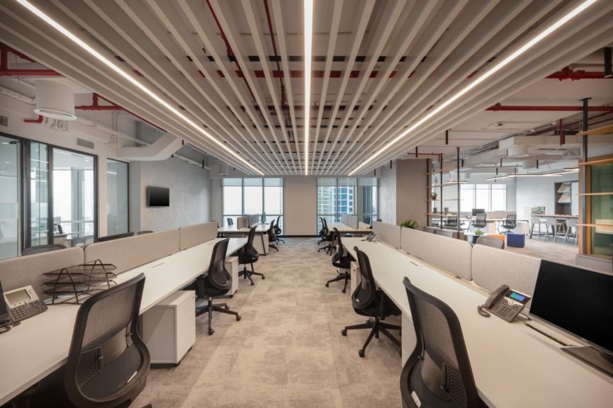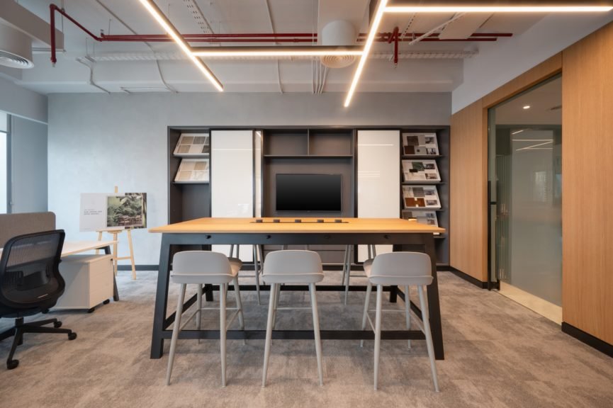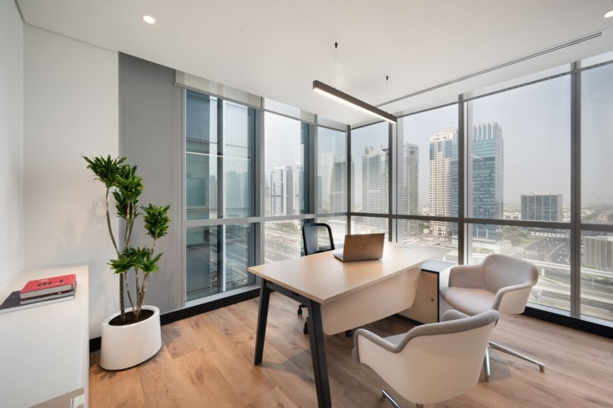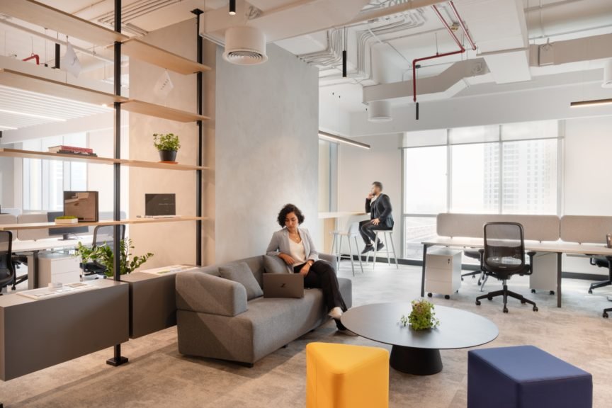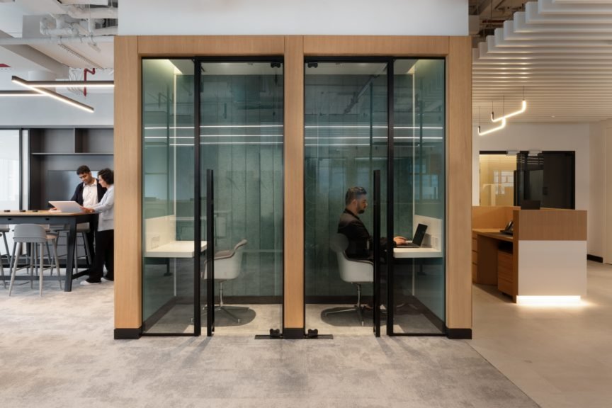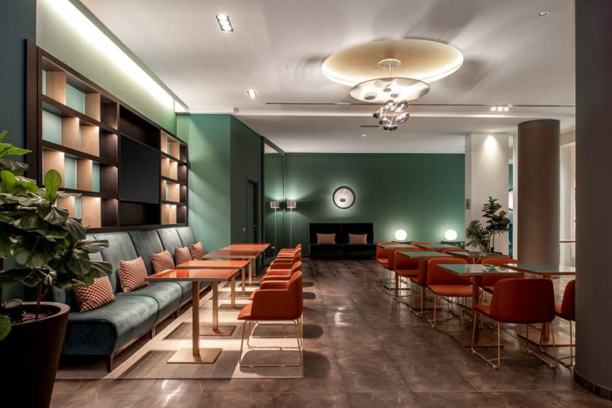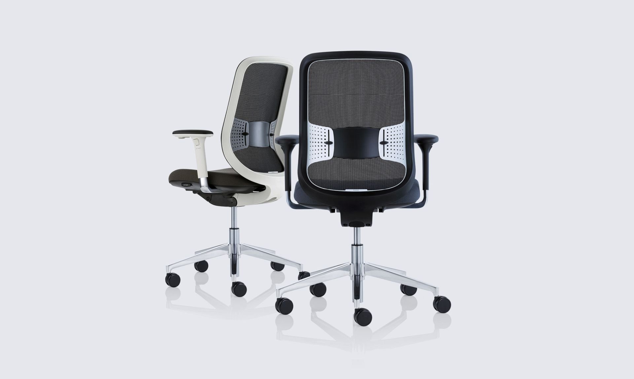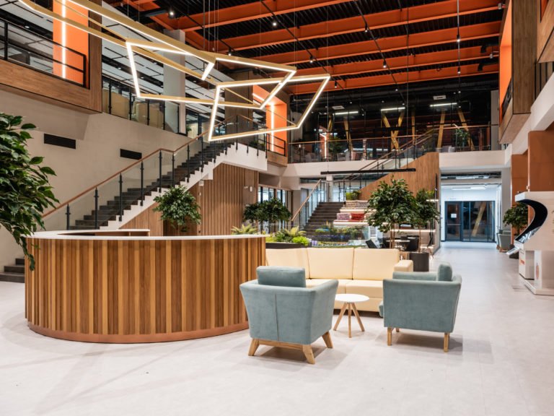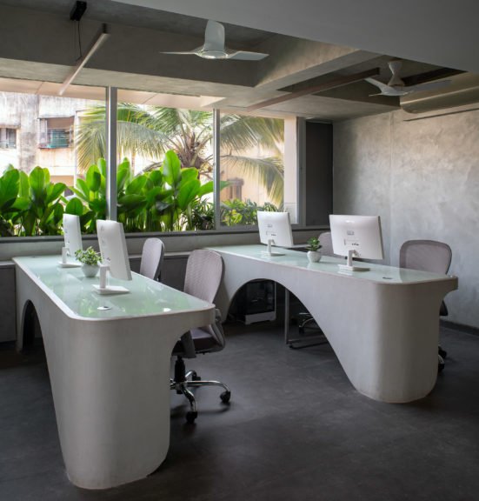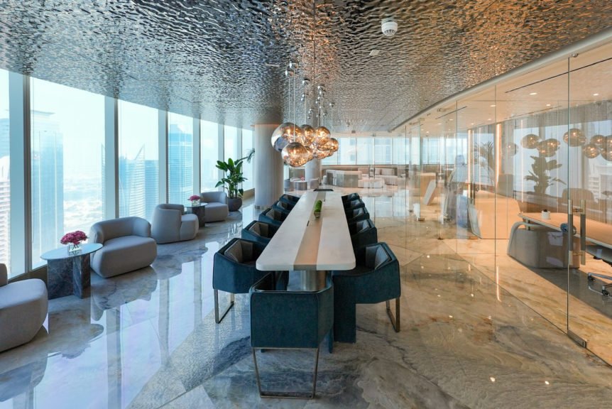About the project
In the heart of Dubai’s bustling business district, Taraf Holdings has unveiled its spectacular new commercial office, a testament to the creative brilliance of JTCPL Designs and HTS Interiors. The Taraf Holdings office project aimed to encapsulate the company’s core values within its interior space.
It was conceived not merely as a workplace but as an environment to nurture collaboration, innovation, and convey the essence of Taraf Holdings to its partners, potential investors, and future stakeholders. Furthermore, it was envisioned to establish a precedent for design language across all of the company’s forthcoming offices in the UAE and the broader GCC.
Within an existing fit-out, the challenge was formidable: to transform a dimly lit, industrial space into a bright, refined ecosystem of interconnected workspaces. The design needed to cater to open-plan working, collaborative areas, and private meeting spaces while upholding a consistent brand identity.
Visitors are greeted by a generous open reception area where the new Taraf branding is elegantly framed against an oak veneer wall. The reception desk, which appears to float over a terrazzo porcelain tile-scape, seamlessly leads into the boardroom. Acoustic baffles guide visitors through the space, leading to an inviting lounge framed by full-height open oak shelving displaying models, marketing materials, and design catalogues.
The use of oak wall cladding extends to discreetly placed phone booths, providing a comfortable space for focus, videoconferencing, or calls, adorned in a soft pastel teal acoustic fabric. The motif continues into a teal and oak pantry serving the entire team.
Open collaborative spaces, including a casual meeting lounge and a workshop high table, offer panoramic views of the Dubai Marina. High bar spaces for hot-desking work and creative workstations cater to the Taraf marketing team.
The open-plan workspace enjoys uninterrupted views, featuring workstations with an open ceiling, aluminium acoustic baffles, integrated linear LED lights, and a carefully choreographed MEP design. Light tones in carpet and ceiling provide a backdrop that accentuates the warmth of timber joinery, concrete wall renders, and generous natural light.
Along the Southern façade, executive offices offer views of Sheikh Zayed Road and the Jumeirah Lakes Towers skyline. Each office features oak-finished executive desks, low-level storage, and warm timber Luxury Vinyl Tile (LVT) flooring. Acoustic treatment, teal tones, and crisp white ceilings contribute to an ambiance of sophistication.
The interior design combines warm white oak veneer with matte black metallic finishes, complemented by monochrome terrazzo and concrete-effect carpets and wall renders. Floating joinery enhances the sense of space, while the architectural and minimal lighting design utilises recycled downlights and geometric linear designs.
Flexible and practical furniture arrangements inject soft navy blue, mustard, peach, and teal accents, infusing vibrancy and character into the workspace.
Taraf Holdings’ office embodies the essence of a boutique development partner specialising in high-end, hospitality-grade residential developments across the UAE. It reflects the values and practices of a dynamic and forward-thinking organisation, showcasing a commitment to excellence in design and execution.
Project info
Industry:
Size:
Address:
Country:
City:
Completed On:
Community
Interior Designers:
Fit-Out Contractors:
Photographers:

