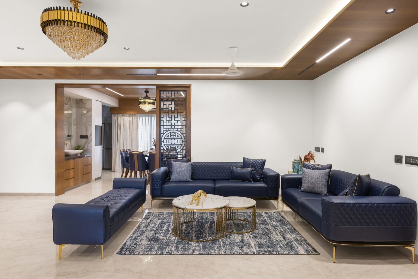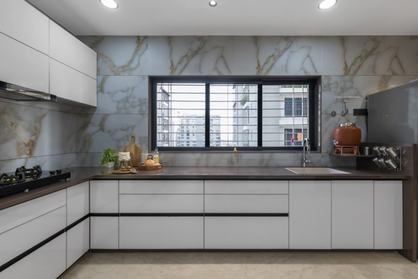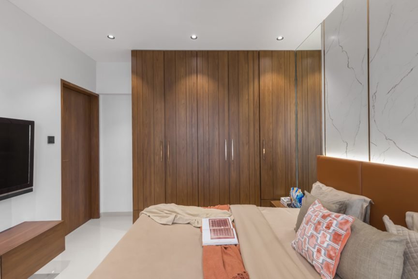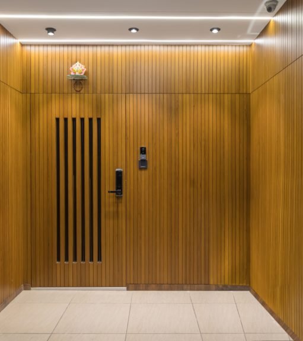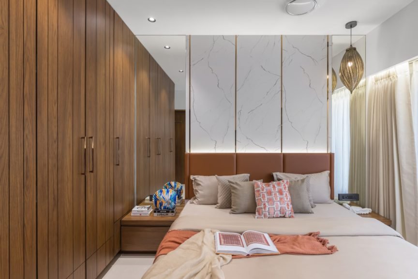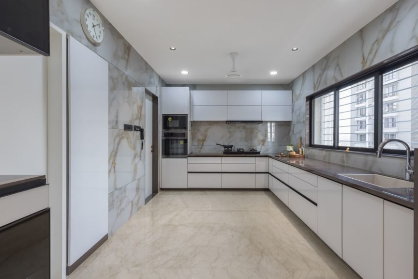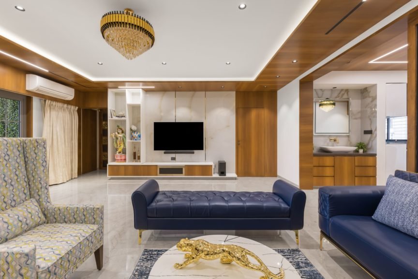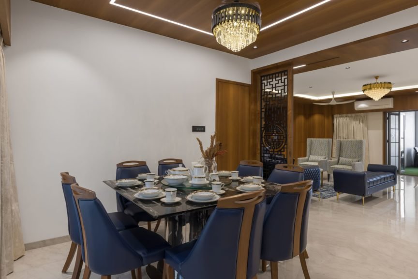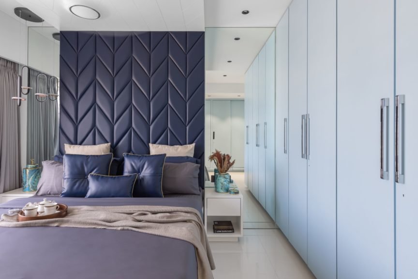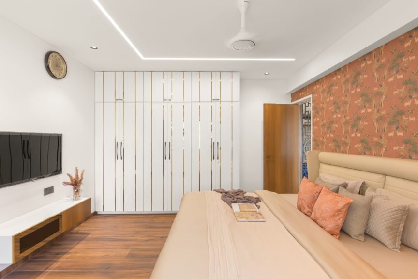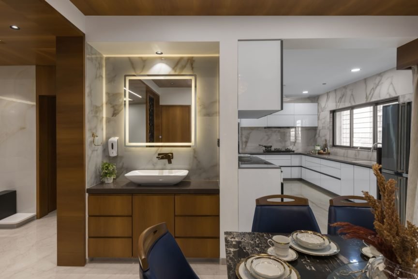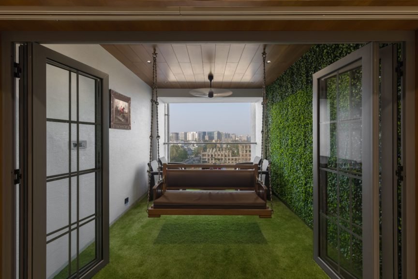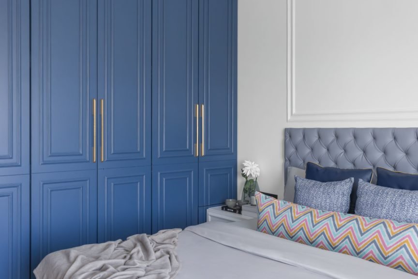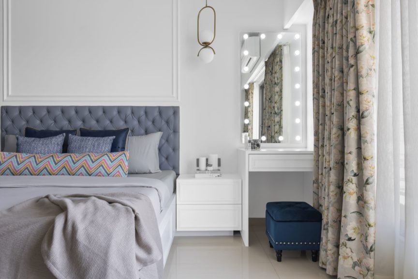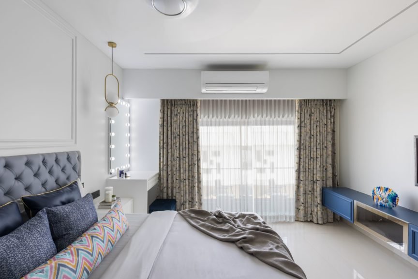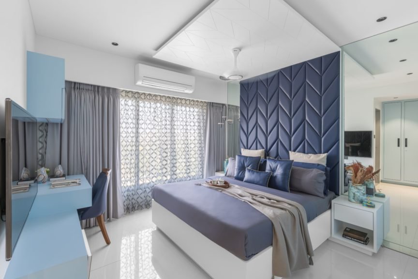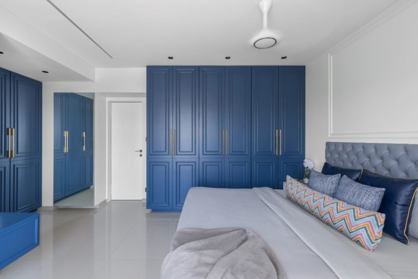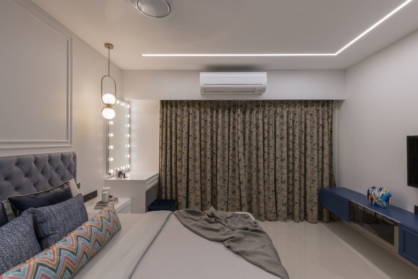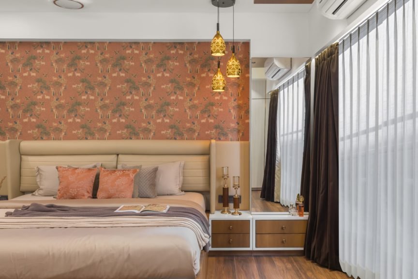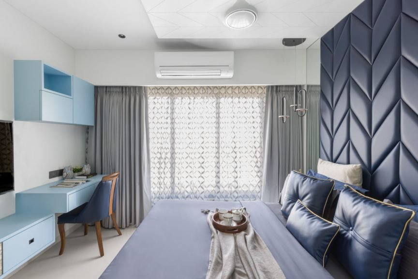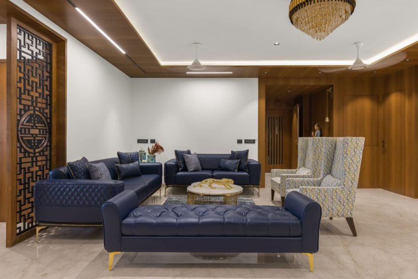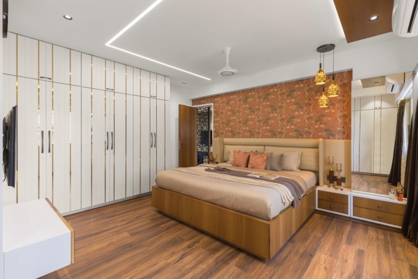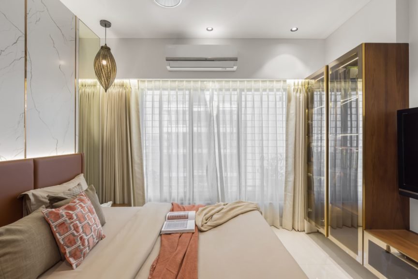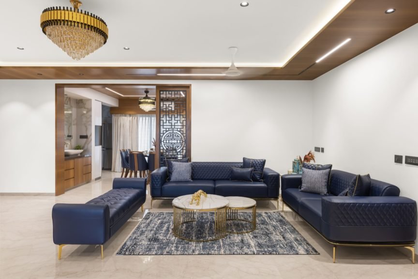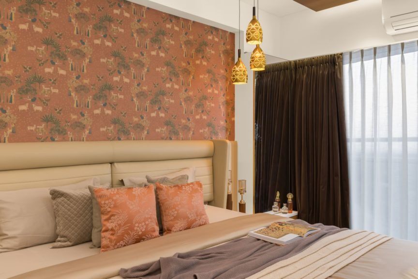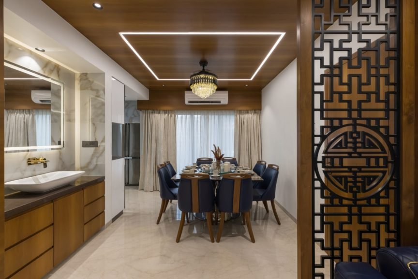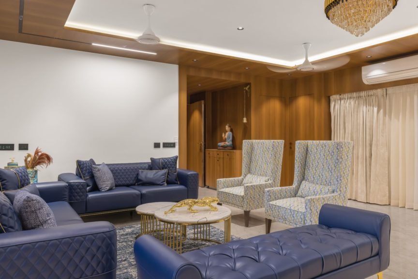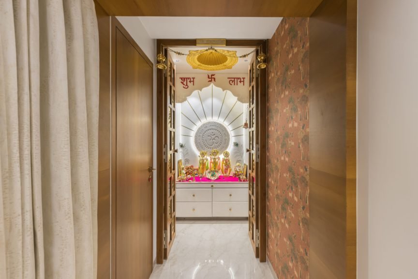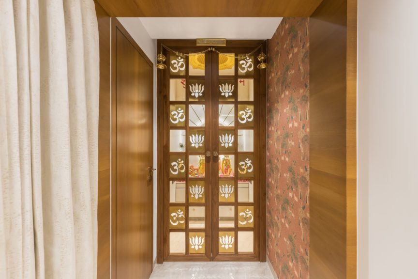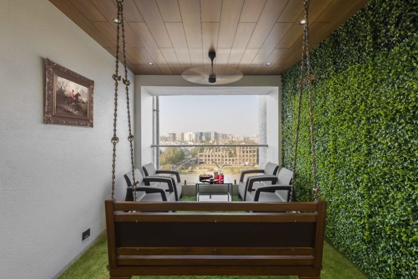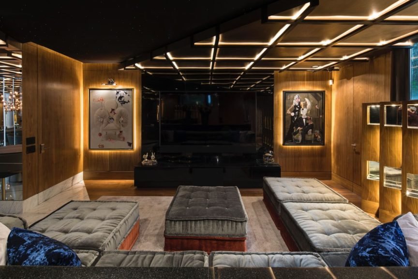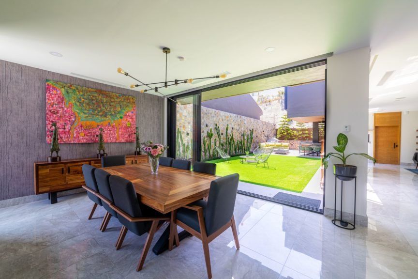About the project
A maximal and minimal home design, effortlessly imparting a classy and contemporary aesthetic to spaces is this subtle abode in Surat , Gujarat. Sprawling a grand 4,000 sq ft area, the home dwells a family of five who recently shifted to Surat from Mumbai, wishing to encompass here a separate space for each individual yet co-exist within the same ideologies. The foremost sketch of the design is drawn on the axis of comfort and functionality with utmost grace in opulence. A refined but attention-worthy colour palette swathes the home with astute use of blue along with the shades of clay.
The apartment is an exemplary of a calm and modernity demeanour designed by Aditya Sutaria Architects. Punctuated with timeless elegance and understated luxury, the designer adopted a unique style to merge the spaces and create a sense of cohesion inclining towards minimal design aesthetics leading towards form and functionality .One is warmly welcomed into the abode of accentuated vocabulary.
Keeping the original structure intact, the living room is layered in African Teak wood panelling contrasting the bold blue furniture, creating a combined sense of warmth and levity. Ornamentation is kept at a minimum, wherein the lighting is primarily indirect and recessed into a clean, false ceiling with peripheral wooden panels.
Polished marble pours throughout the floor plate, along with the white ceiling and track lights, exhibiting a large volume to the dweller. The formal settee accompanied by a luxurious Onyx marble cladded television unit concludes the family setting adjoined with alluring chandelier shadowed upon the minimalistic setting. The stillness of the space speaks for itself through the extension of balcony with bi-functional wooden swing and liberating into the natural setting. The bold upholstery finely uplifts with the quintessential artifacts and lights. This well aerated and a seamless space is connected to the dining through an affluent partition.
The dining for eight is carefully curated with the similar glossary of the material board. Roofed with wooden ceiling and chic lighting that resonates with a modern contemporary aesthetic. The mono-toned German modular kitchen is etched to its utmost efficiency made in pure acrylic and tile backdrop. Highlighting the corner shelves, the engineering of the kitchen design utilizes every inch ingeniously.
The prayer room is well decked with Australian marble and brass inlays. Accompanied with a tailored Valsadi sag door that strikes the traditional motifs on PVD coated metal. The idols are placed right before a carved luxurious stone and brass inlays projecting the aura of the divine.
The master bedroom beams in a clay palate, a soothing coalesce of wooden flooring to the neutral fabrics. The bedroom featured the theme of a village aesthetic, graphically recited by Nilaya wallpapers on the bed wall. An urbane neutral colored headboard is embossed against the terracotta themed backdrop. Hence giving a regal stance with the affluent pendant lights and golden accents on all white wardrobes.
The bedroom absorbed in royal blue and gleaming with glitz belongs to the daughter. The hues of blue displayed a grand show of how classic moldings could achieve the utmost grace by minimal design integration. Drafted on clean lines, the wardrobes coated with PU finish in ICA Company radiate a fresh and avid atmosphere. A tailored leather grey headboard parades a tranquil tale on a white molded wall. A well poised and fabricated room is pumped with the glamorous dressing area.
A young and a bold approach was designed for the son’s bedroom. A well-crafted room that reflected joy and enthusiasm. A bedroom which is governed by the tints and shades of blue, casted a serene outlook of the space with all white ceiling and flooring. The bespoke navy blue grooved headboard is strikingly stretched to the ceiling design leading to a homogenous vision. The mono-toned bedroom elegantly incorporates large mirrors on the bed sides, allowing the room to look spacious. Graphite curtains fuse with the soft furnishes, help in pacifying the blue dominated room.
The guest bedroom embraces the starkness in Italian marble finished tiles on the bed wall, regally inflated with rose gold stripes. The room sings of an earthen luxe and is justified by the material palette incorporated by the designer. From the leather tan headboard, wooden wardrobes to the soft colors poured in by the upholstery completes the impressive contemporary area.
The home is a perfect paradigm of modern minimalism joining design forces with luxury. Richly woven with exclusive grandeur features yet exuding harmony and calmness, the abode sways with the balanced blend of material, colors, design and patterns. The Architect distinctively portrays how a clear vision when imprinted on the spaces, can recite a defined and polished lifestyle.
Products Featured
Project info
Community
Interior Designers:
Photographers:

