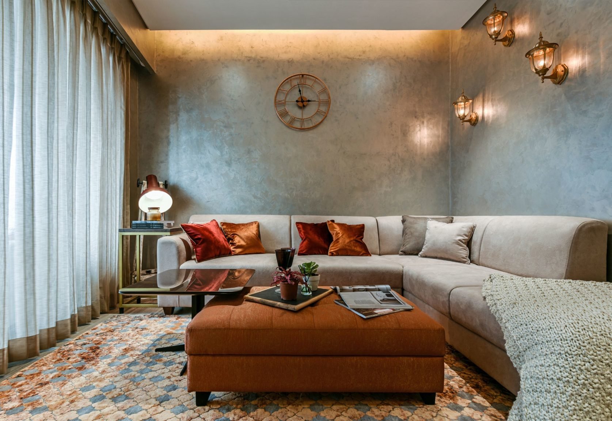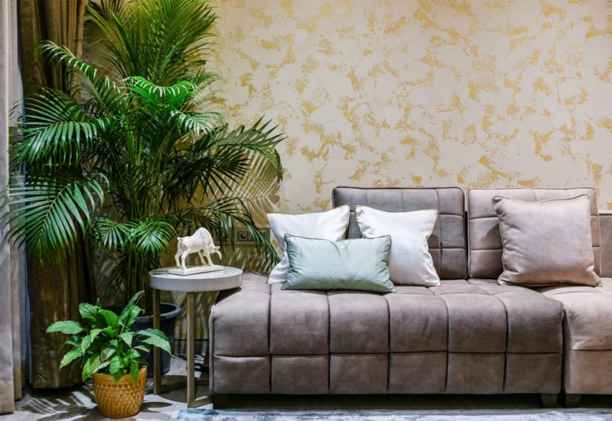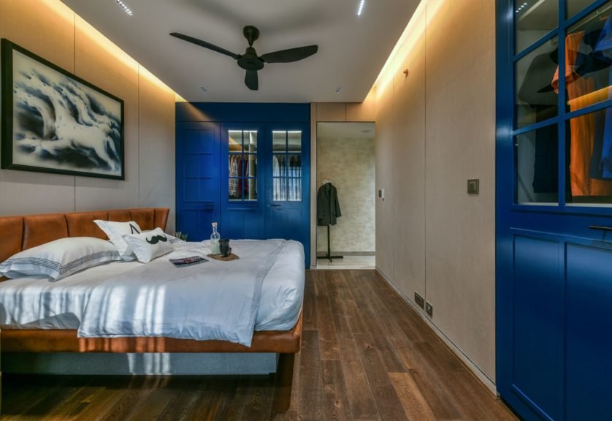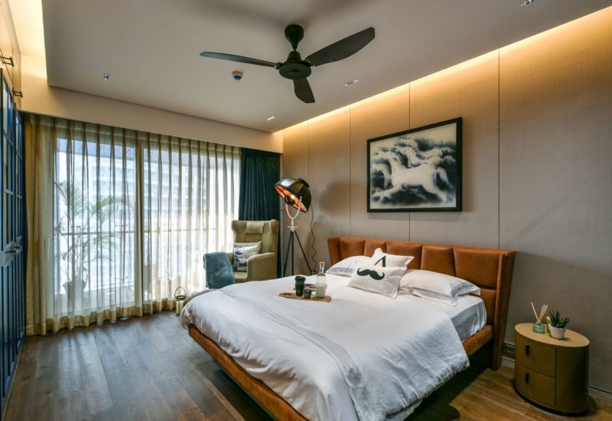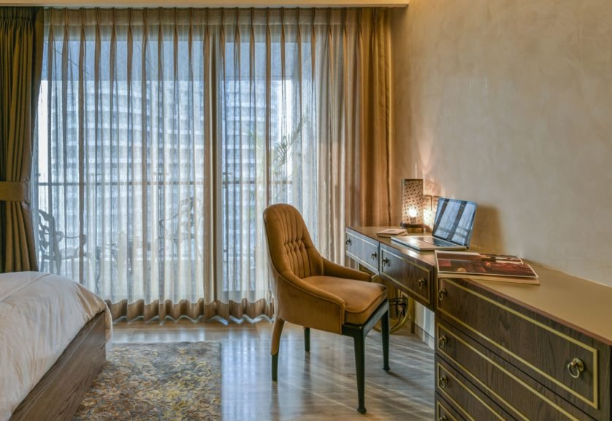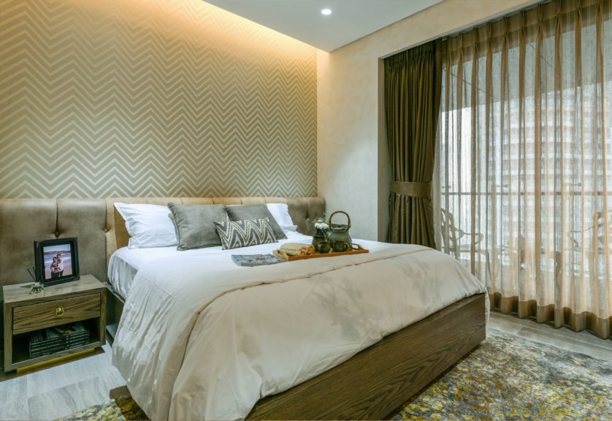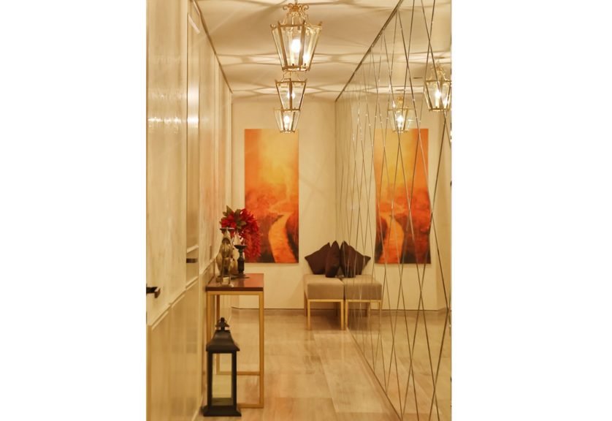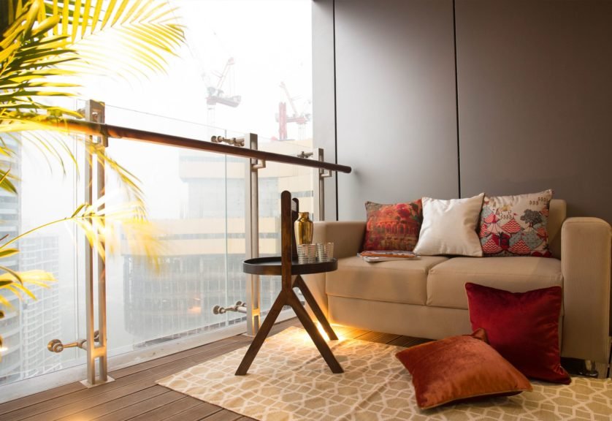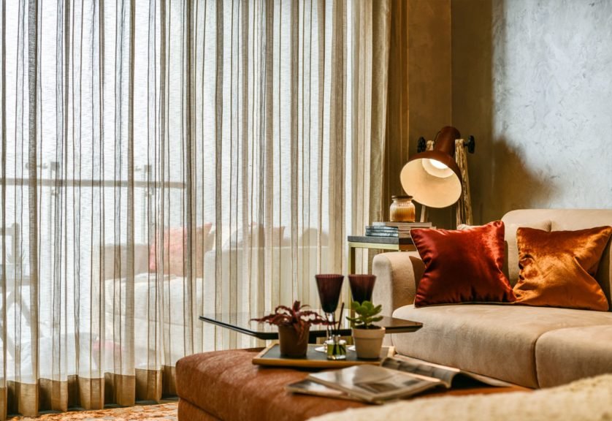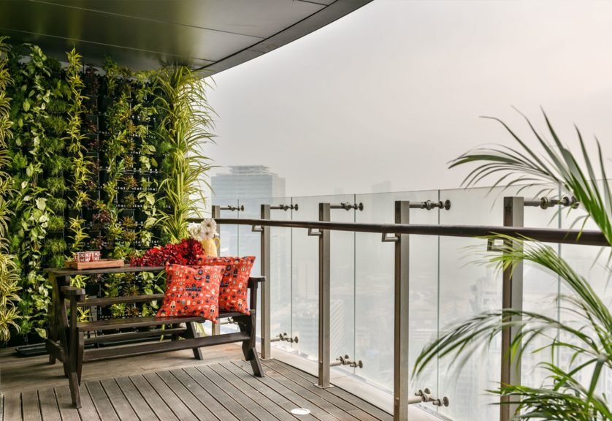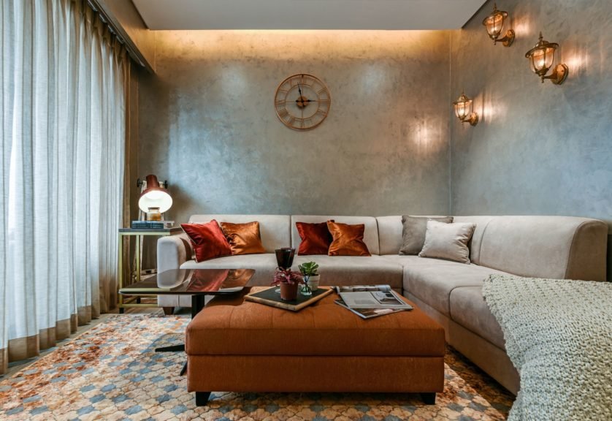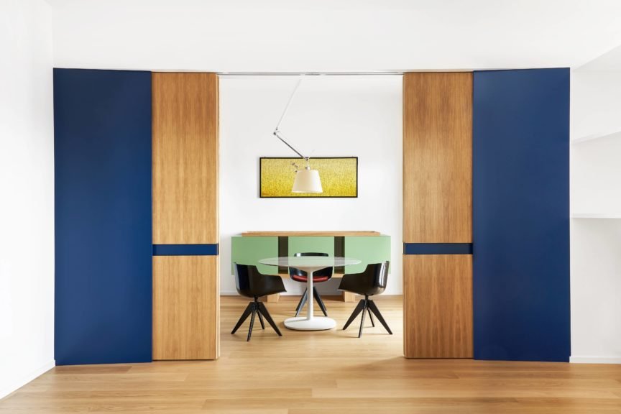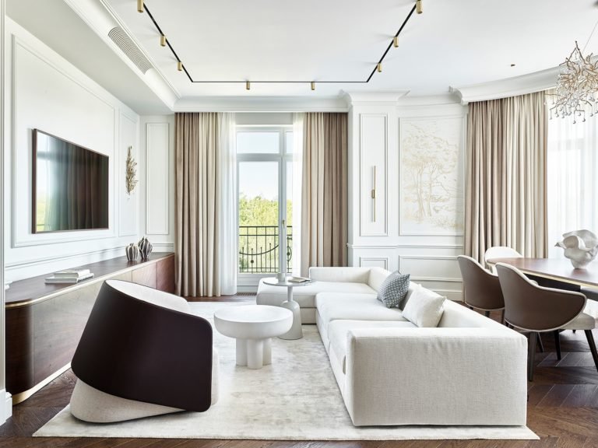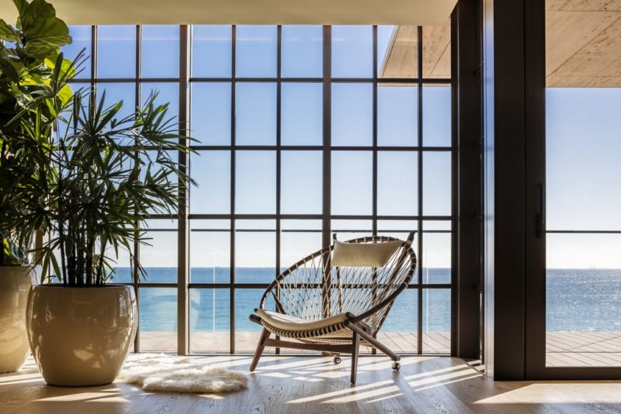About the project
Seated in a sprawling area of 3200 sq ft, this Mumbai dwelling is a culmination of the world around – an abode of little details. Amalgamated with a rustic charm moving through the home is like teleporting from one dimension to another.
Located in one of Mumbai’s premium luxury developments, this four bedroom house adheres to the client’s brief of – ‘Modern Luxury‘. The interior spaces are characterised by simple lines, detailed furniture pieces and monotone colors accompanied by accents. The first space encountered is the living room, which creates an ambiance to devour into your thoughts. In the background, the paint enables magnificent surfaces with fine metallic effects, suitable for elegant modern design environments.
Transitioning from the living room, the long mirrored passage is reminiscent of mediterranean charm that leads into each of the bedrooms. While the Turkish glass -lights up the passage, emitting shadows of a rustic eloquence. At the end of the hallway, crafting a lobby that leads to the main bedroom space. The master bedroom features a minimalistic design that regulates uninterrupted relaxation and late-night conversations.
While the spotlight is taken by the French style -wainscot panel wardrobe washed in a cobalt blue, that unravels drama around the quiet toned walls. Each bedroom is crafted with rustic finishes and classic styles tied down by a plush rug, adding panache. Pushing the envelope of living space, a conventional balcony is turned around to sweep the entire apartment. The deck in the living room embraces a serene setting with a muted double- seater sofa and terminates at a green wall; paired with a park style bench crafting nooks where conversations come alive with breathtaking views. Concurrently underlining
the front elevation- a wooden floor adds a blanket of homogeneity.
In every room, it is the corner spaces that draw attention to detail; like the vintage set of drawers that form the work desk in one of the bedrooms. The ‘Den’ or TV room imbibes an opulent blend of material and colors. From the orange and brass hues in foreground to the grey textured wall, all are wrapped together by the neutral palette of the upholstery. An eye for detail and the color of grandiose summons the overall aura of this residence. Each space is in pursuit of finishes that are suave and deferential. The design elucidates a
blend of global elements under a single roof.
Products Featured
Project info
Community
Interior Designers:
Fit-Out Contractors:
Photographers:

