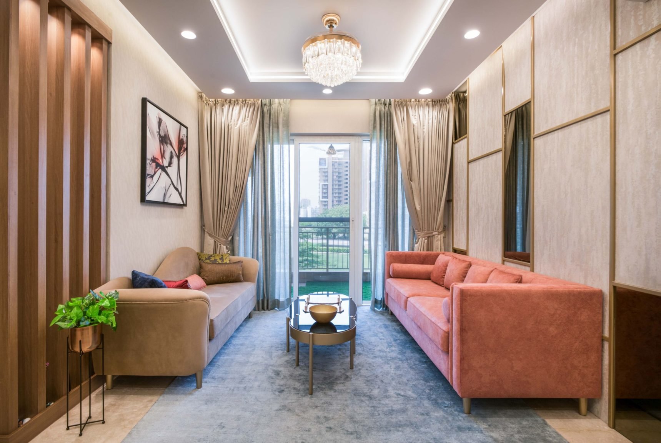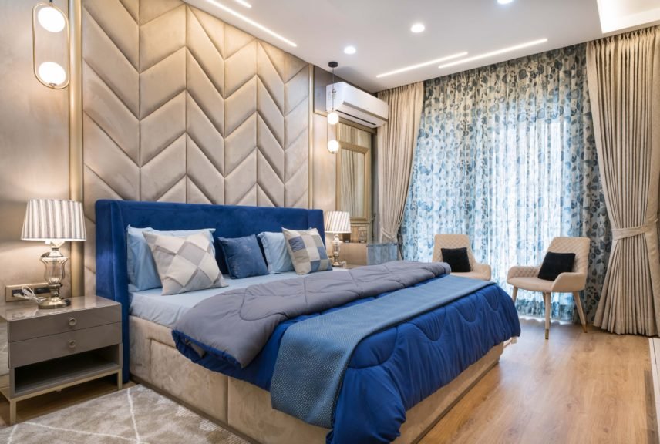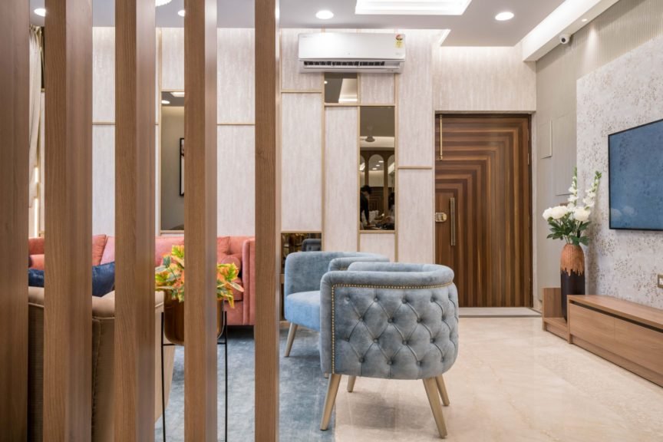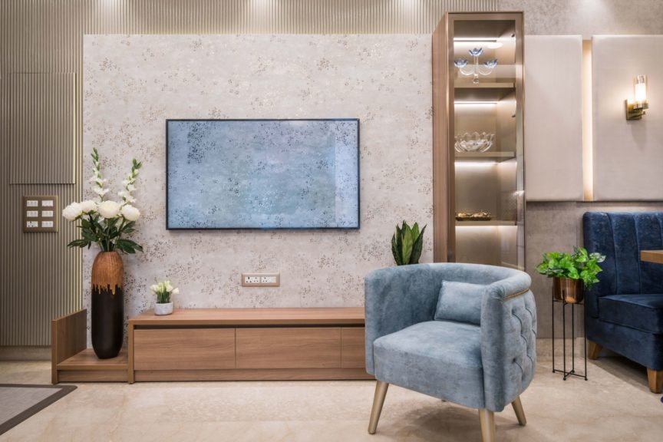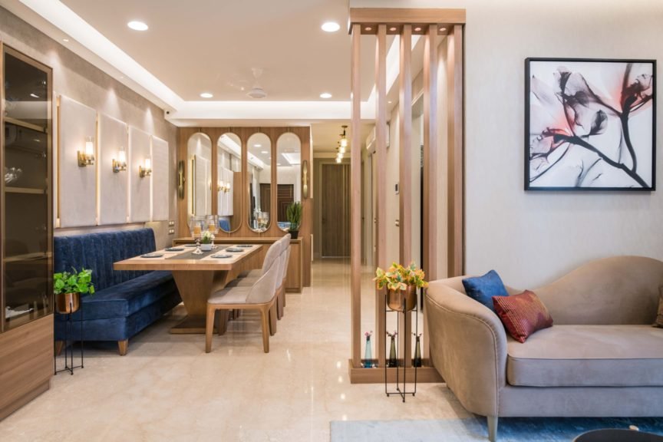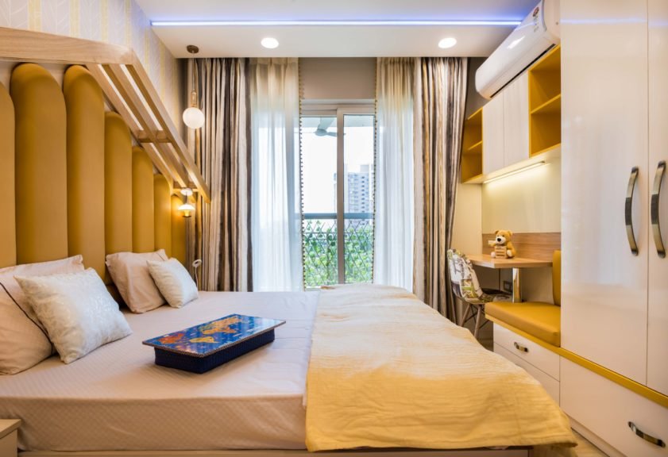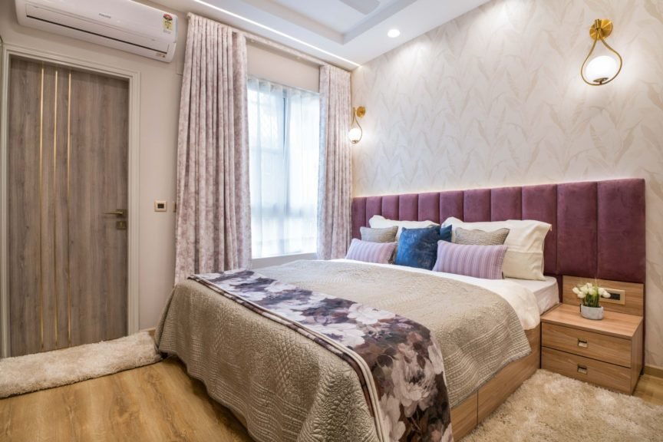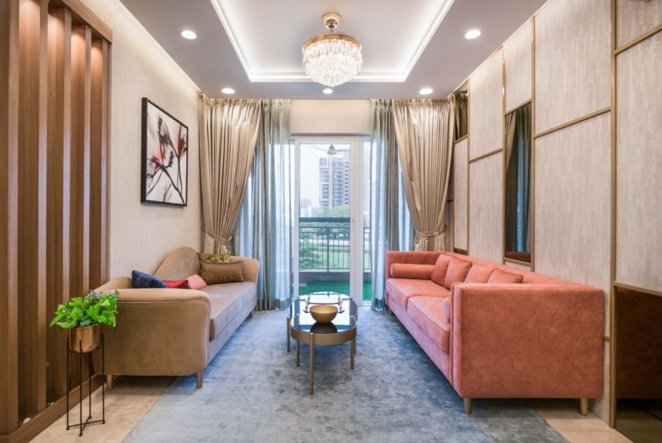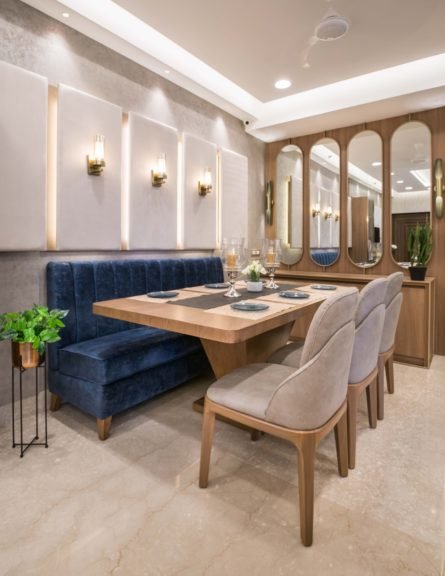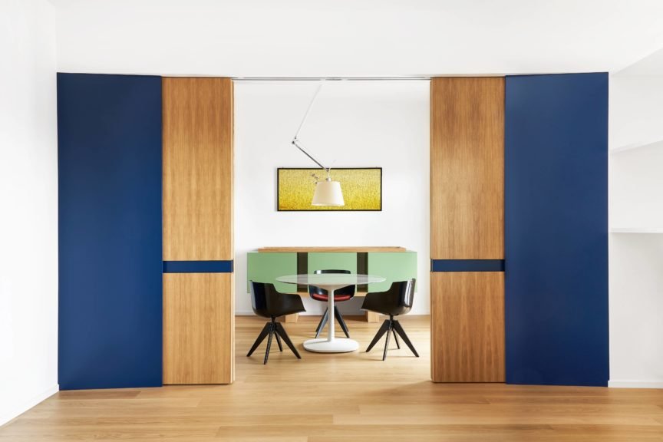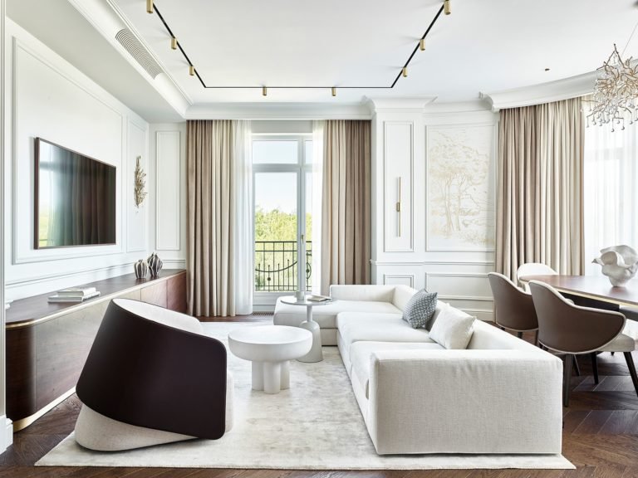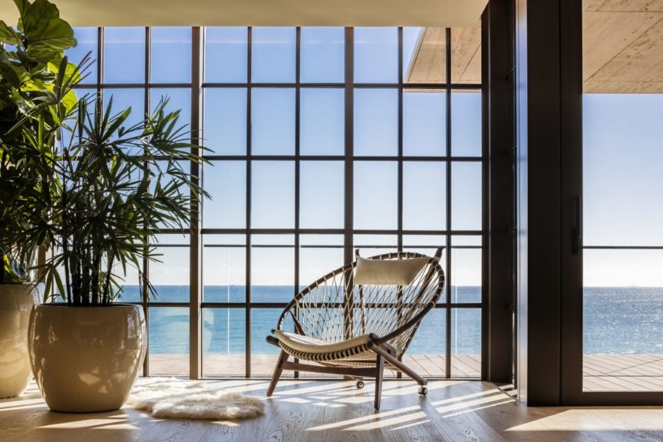About the project
Located in Gurugram, this 1500 sqft house is a plush 3 Bedroom apartment oriented North-East in a housing society. The house breathes an ample amount of natural light because of its orientation and wide UPVC openings, elevating the interiors. Moreover, every room has a balcony overlooking the gardens of the society. The living room opens into the terrace, looking out at the greens around, making the space look bigger and connected to nature.
Considering the occupants of this house are all working professionals, the study room is in the heart of the house alongside the puja room. This helps keep an eye around the house even while working. The multipurpose and dining areas act as a prominent buffer in the private and public zones of the house. The dining area is a classic example of space optimization. Clinging against a wall, the sofa on one side of the dining table allows for saving space as opposed to chairs on all four sides. This also enables the passage leading from the living room to the bedrooms to remain clear and spacious. The passage leads straight to the master bedroom clustered with the other two bedrooms.
Designed by Envisage, Ukiyo is a space for rejuvenation and creates a sense of tranquility and stillness right from the entrance. It is pushed with decor, artwork, and its delicate design components in every possible detail. Amidst the sumptuous upholstery, light fixtures, and paneling are beautifully hand embroidered drapes.

