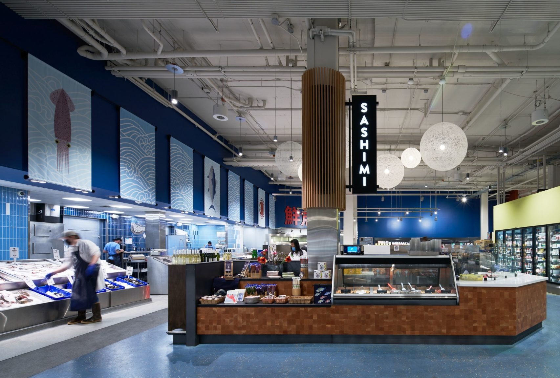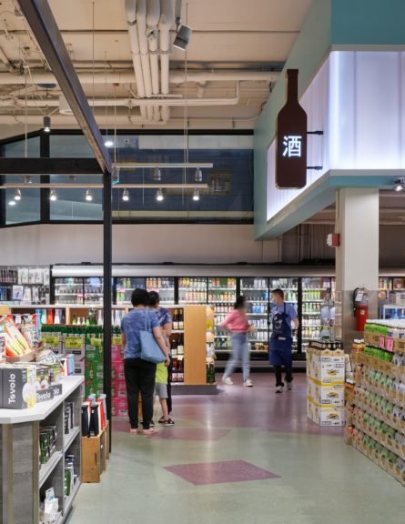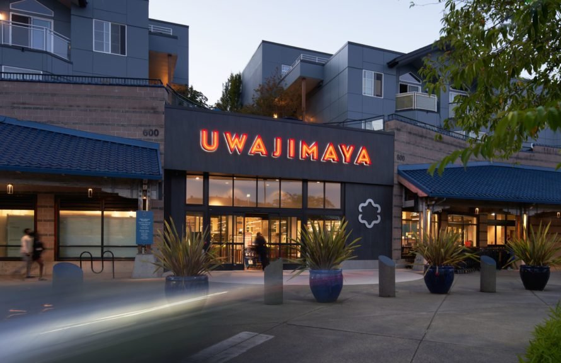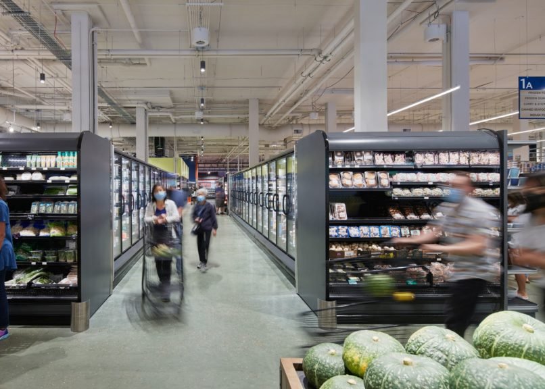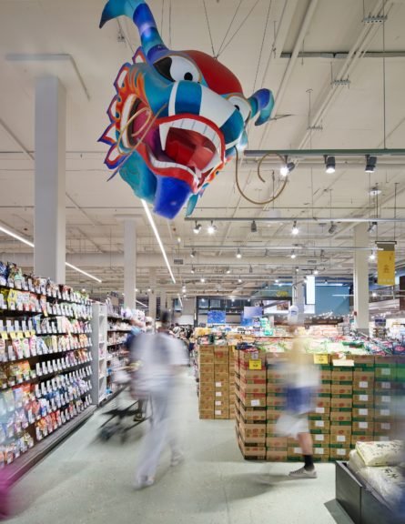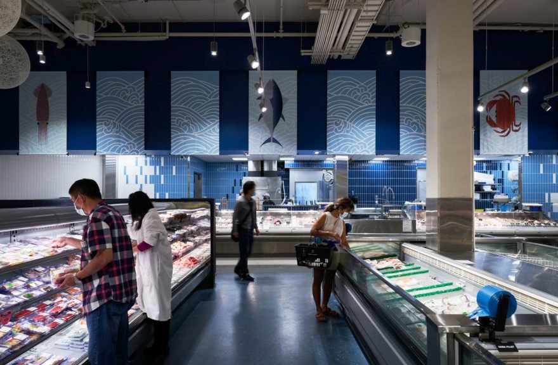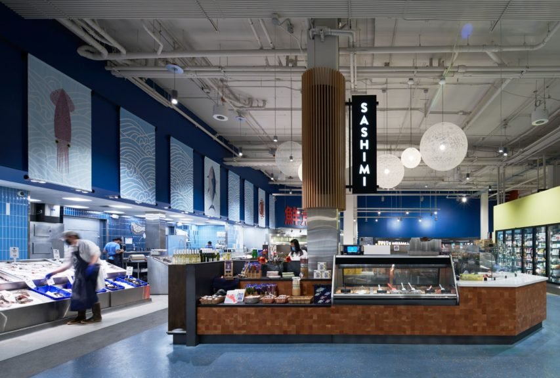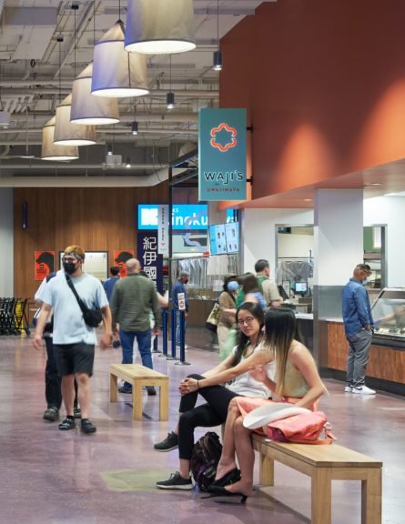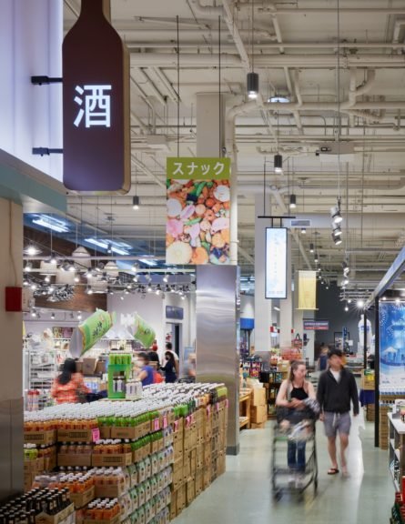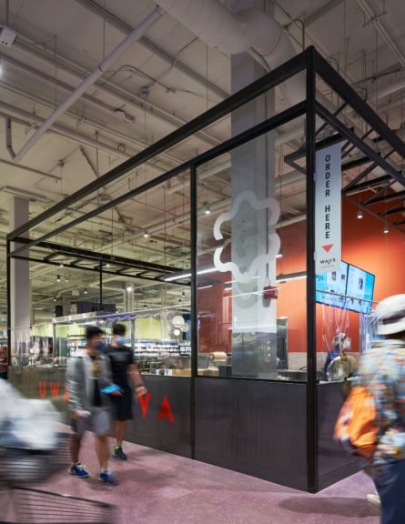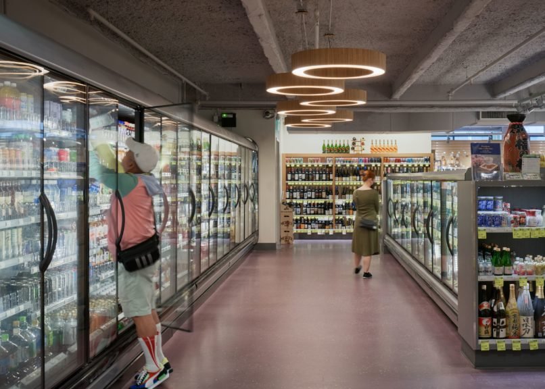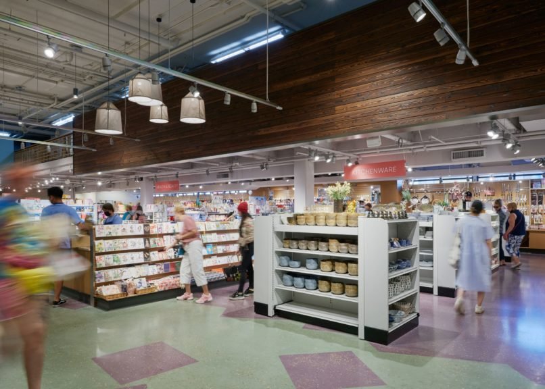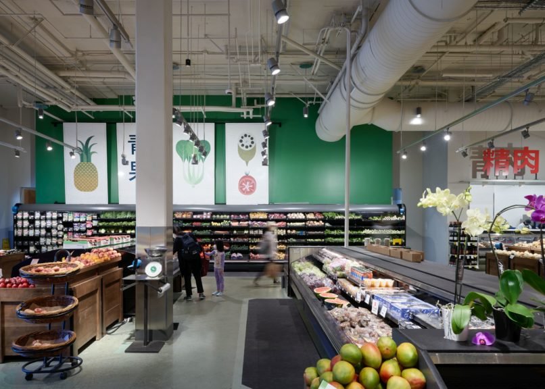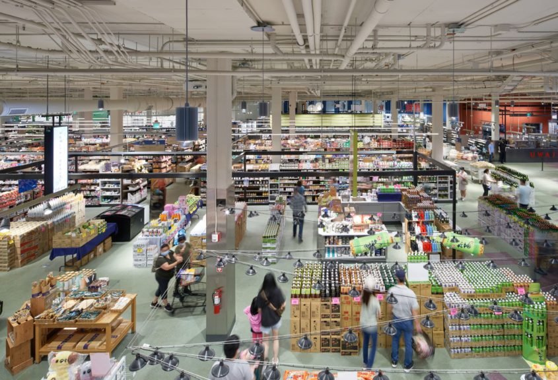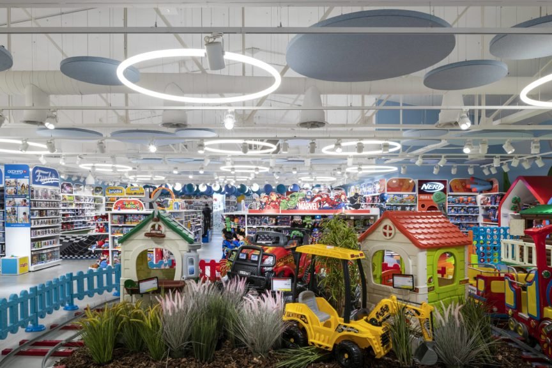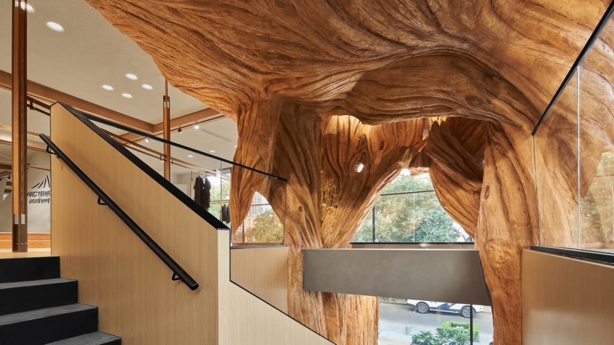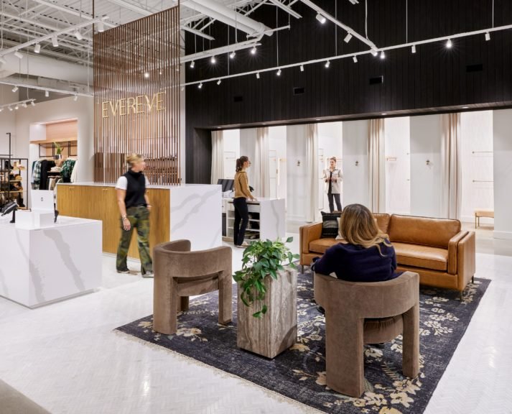About the project
The goal of the flagship store renovation was to further enhance their brand and reputation as the premium purveyor of pan-Asian goods while modernizing and enriching the in-store experience. This meant striking a balance between maintaining original character and making the market more welcoming to shoppers looking to discover Asian foods and flavors for the first time. The store layout updates focused on improving sight lines and overall navigation with enhanced lighting, signage, and more intuitive product adjacencies.
Once the fixture plan layout was selected for the 59,416-square-foot store, the Cushing Terrell team continued to aid the project by offering equipment coordination services, lighting design assistance, and mechanical, electrical and plumbing engineering services. Highlights include a new sashimi island and poke bar, demo station, entry directly into the colorful produce department with views of the enhanced meat and seafood selections, updated and integrated home and beauty areas, improved shopping flow and check out experience, expanded deli offerings, energy efficient refrigeration, equipment and lighting, and more.
Products Featured
Project info
Client:
Industry:
Size:
Address:
Country:
Community
Interior Designers:
Fit-Out Contractors:
Photographers:

