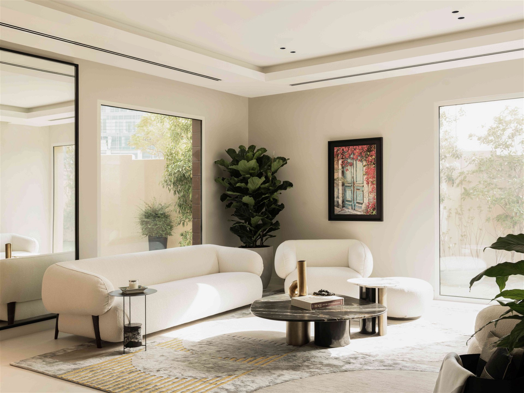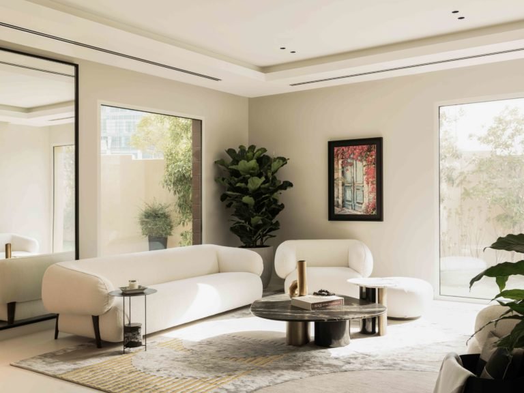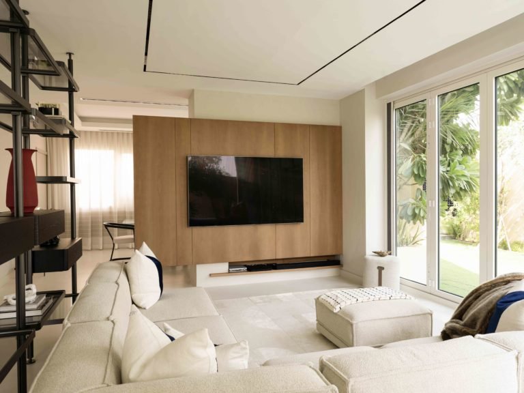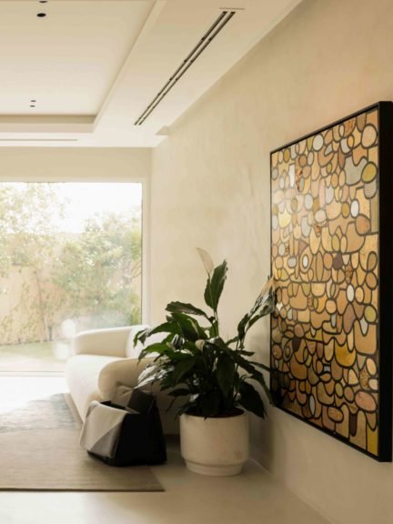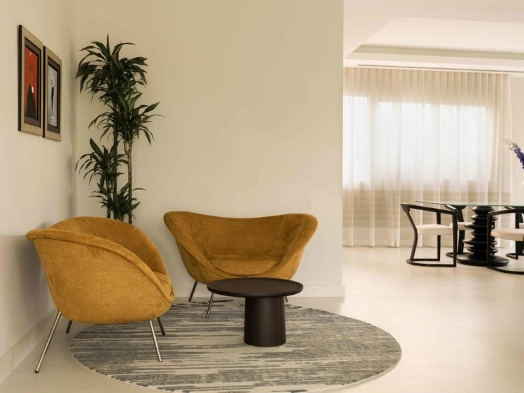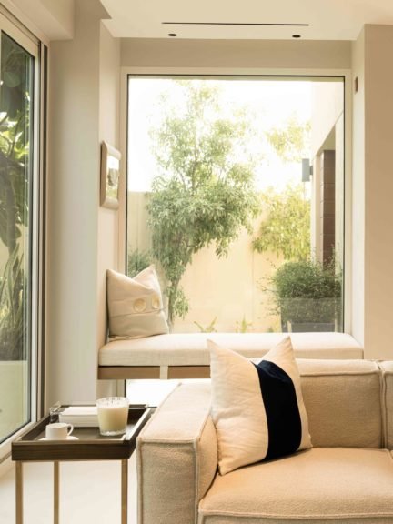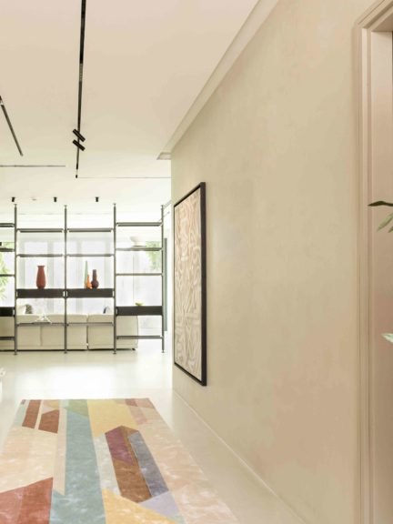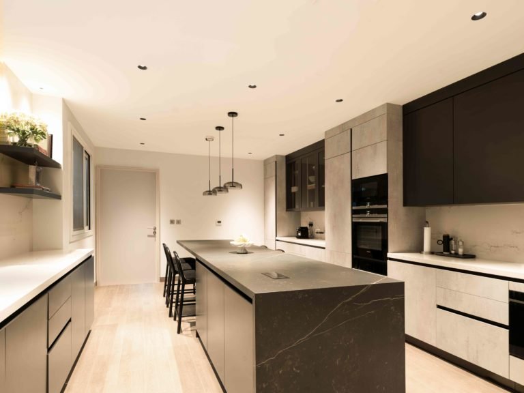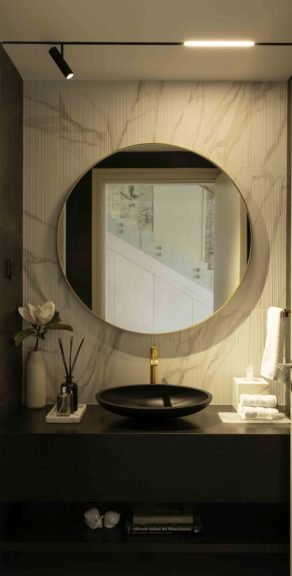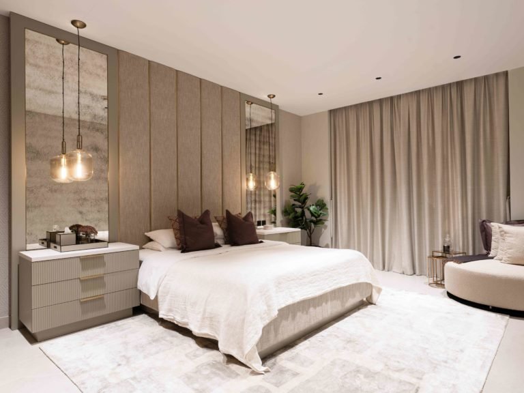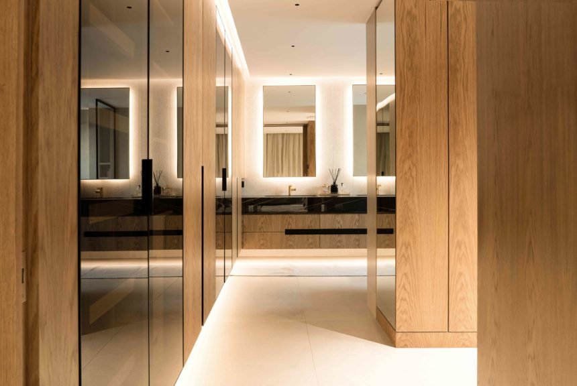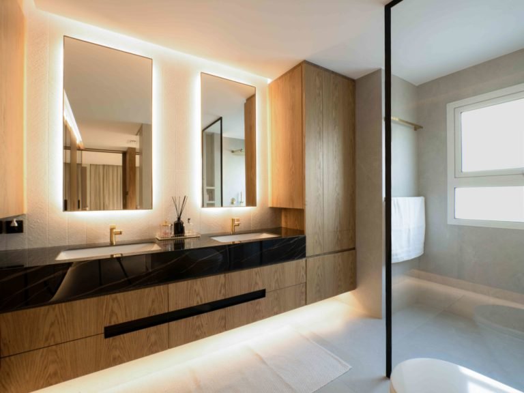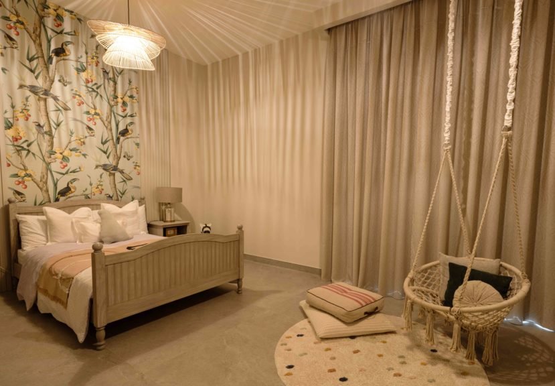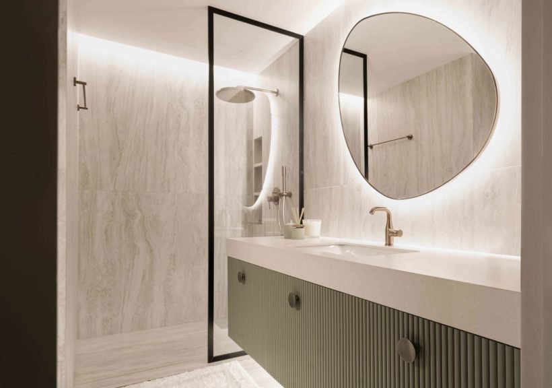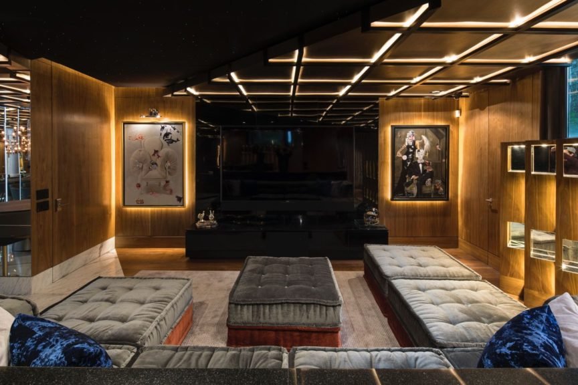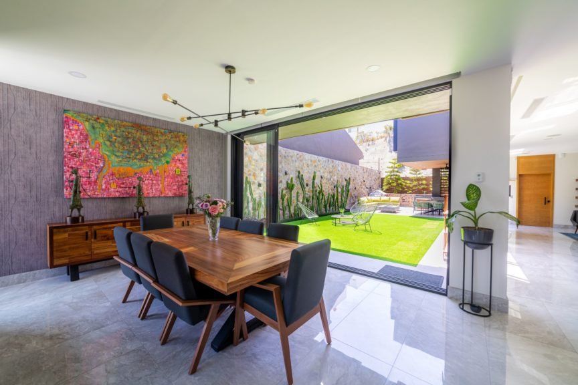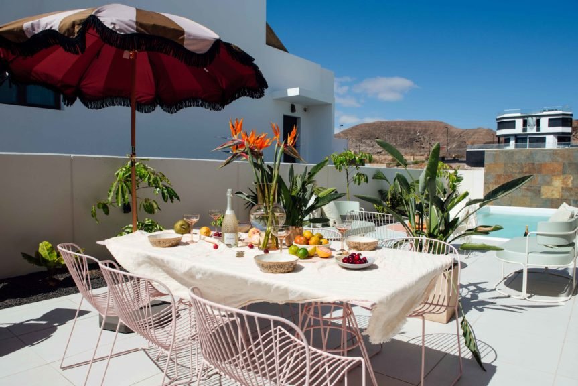About the project
Designing a home is a journey that involves a profound understanding of the client’s vision, daily lifestyle, and past, present, and future aspirations. This villa, a haven for a family of five, has zones for each family member curated to reflect their individual personalities. The ground floor encompasses the essentials: a spacious living area, dining room, kitchen, guest bedroom, and powder room. Ascending to the first floor reveals an inviting reading lounge, a luxurious master bedroom, three unique bedrooms tailored to the family’s children, and a study for focused work.
The 4500 sqft villa is made to feel open and expansive with hand-painted concrete finish that seamlessly flows from floor to wall. Every detail has been carefully considered, minimizing joints to eliminate visual clutter.
At the heart of this home is the warmth the family shares; hosting near and dear ones at their home and making sure their guests don’t leave without a hearty meal. The formal living area, the informal living space, and the dining area of the ground floor are designed in such a way as to allow for openness with pockets of privacy. To accommodate the area requirements for each zone certain parts of the existing structure have been extended into the landscape.
As one enters the house, the track lights and eye-catching rug guide the eye toward the partition wall/shelf that facilitates a pause between the various zones of the ground floor.
The Molteni shelf serves as a subtle buffer between the foyer and the informal living area. A cantilevered wooden TV wall becomes the focal point, harmonizing the subdued grays with bursts of warmth. This cantilevered TV design not only highlights the intricate pebble-like legs of the dining table from Zanaboni but also enhances the sense of openness that characterizes the foyer. Floor-to-ceiling sliding glass windows in the informal living create an immediate and permanent connection between the interiors and the exteriors.
In a quiet corner next to the informal living, the formal living area is adorned with plush Zanaboni furniture and picture windows that frame the lush greenery of the surrounding landscape – a serene retreat for the family.
Cooking is central to this family’s hospitality, and their contemporary kitchen reflects this passion by maximizing counter space, and facilitating culinary experimentation. Concrete finish Scavolini cabinets come together with dark accents and warm wooden floors. The house is adorned with art and accessories collected over time, each piece thoughtfully displayed to highlight its significance.
Moving to the upper level, individual spaces for family members to unwind and escape are curated. The first floor comprises the master bedroom, a private study, three unique bedrooms, and a shared upper living area doubling as a family reading zone.
The private study, separated from the upper living room, features stunning Kahrs hardwood oak floors and dark shelving to showcase the client’s collectibles. The master bedroom has been reimagined to maximize space, adorned with calming green tones, subtle wallpaper, antique mirrors, and fabric that blend harmoniously to evoke a sense of tranquility. Unnecessary walls have been removed, seamlessly connecting the bedroom, master bath, and walk-in wardrobe, creating a unified space with an abundance of natural light. The cove lights below and above the wardrobes enhance the path from the bedroom into the master bath. The wardrobes are designed for each and every specific need from specialized storage of all types of shoes, clothes, bags, and accessories.
The children’s rooms are a testament to their individual personalities, with each reflecting their unique tastes and preferences. The youngest child’s room, in particular, features a captivating handmade wallpaper from Nobilis France.
Lastly, the upper living area, adorned with the family’s extensive collection of books and magazines, offers a cozy retreat for relaxation and reflection.
This home is the result of countless conversations and observations, meticulously crafted to embody the client’s minimalist yet chic style. Clutter has been eliminated to create a bright and airy space that radiates with natural daylight, allowing the carefully selected rugs and furnishings to shine through.
Products Featured
Project info
Industry:
Size:
Address:
Country:
City:
Completed On:
Community
Interior Designers:
Fit-Out Contractors:
Photographers:
Finishes Supplier:
Flooring Suppliers:
Lighting Suppliers:
Surfaces Suppliers:

