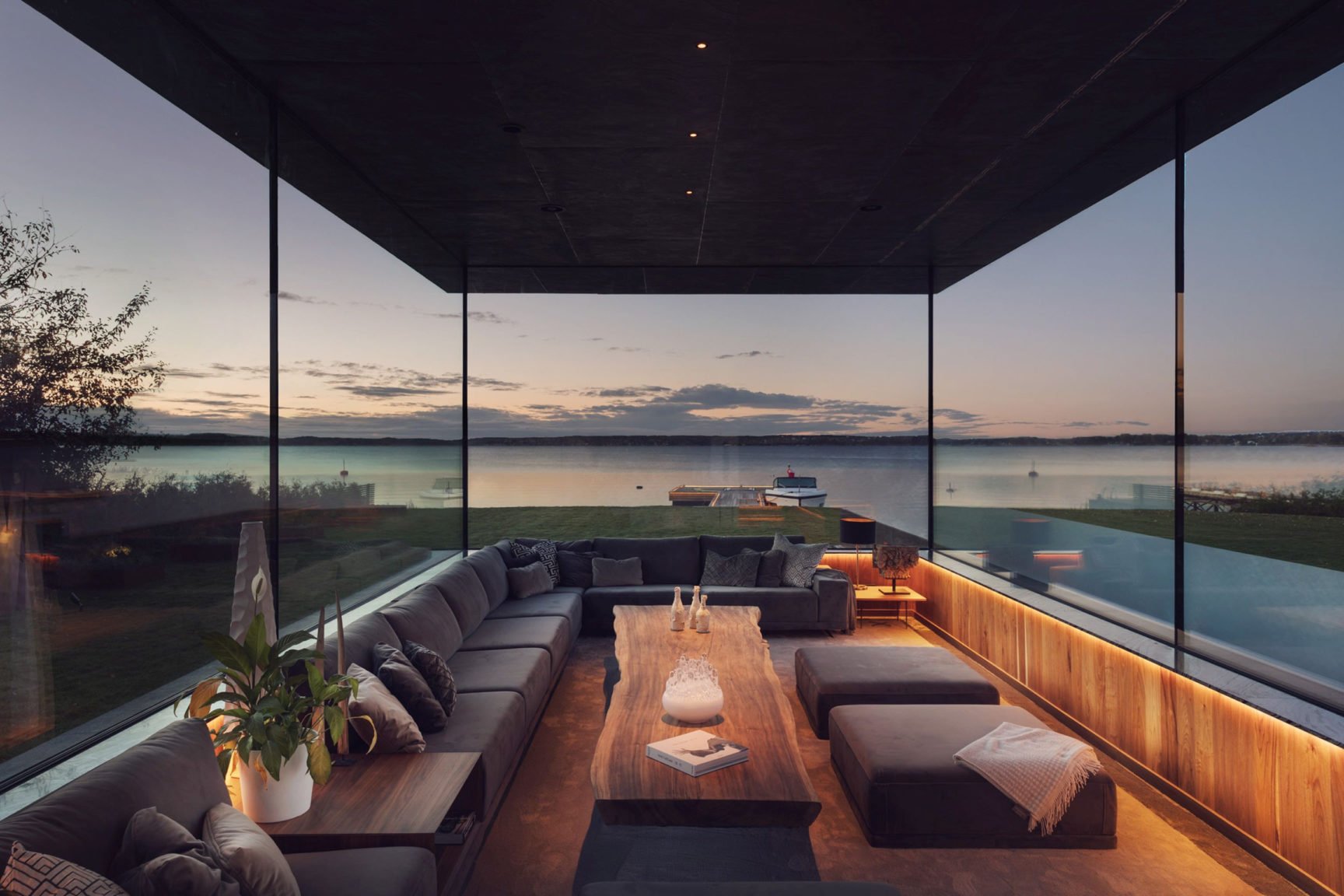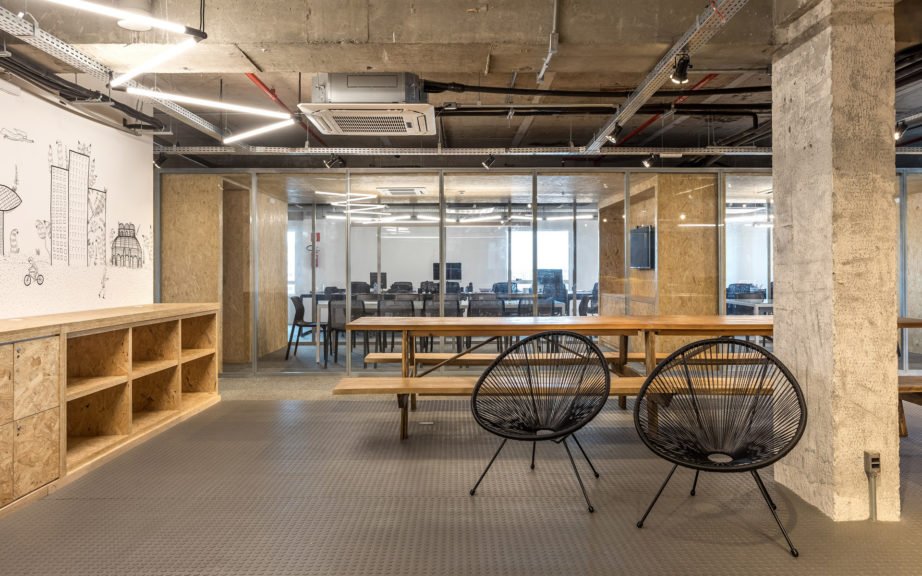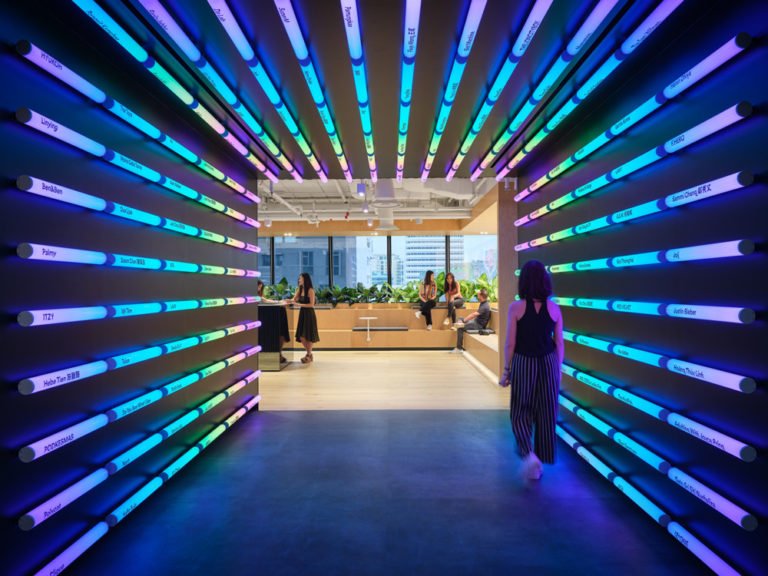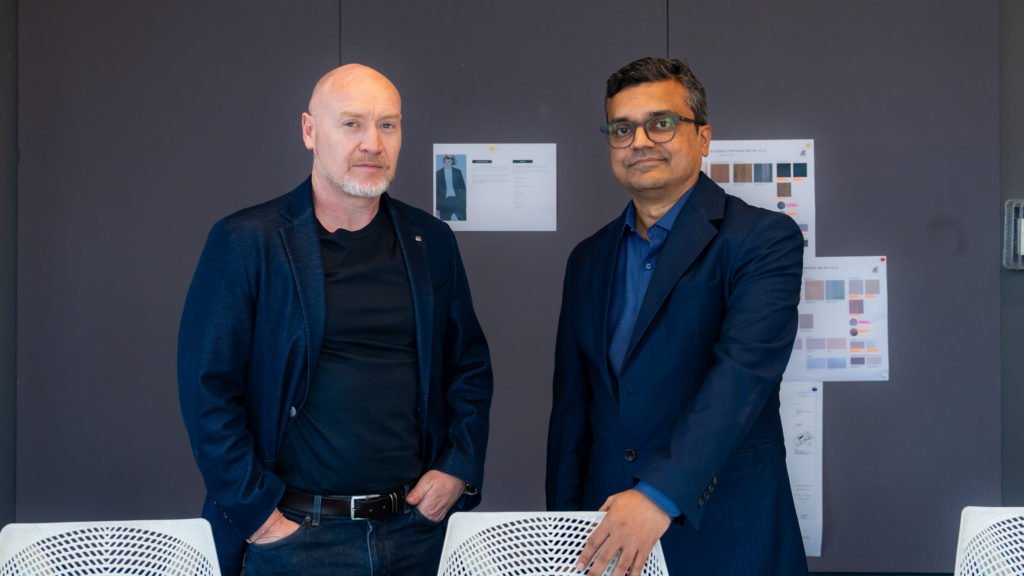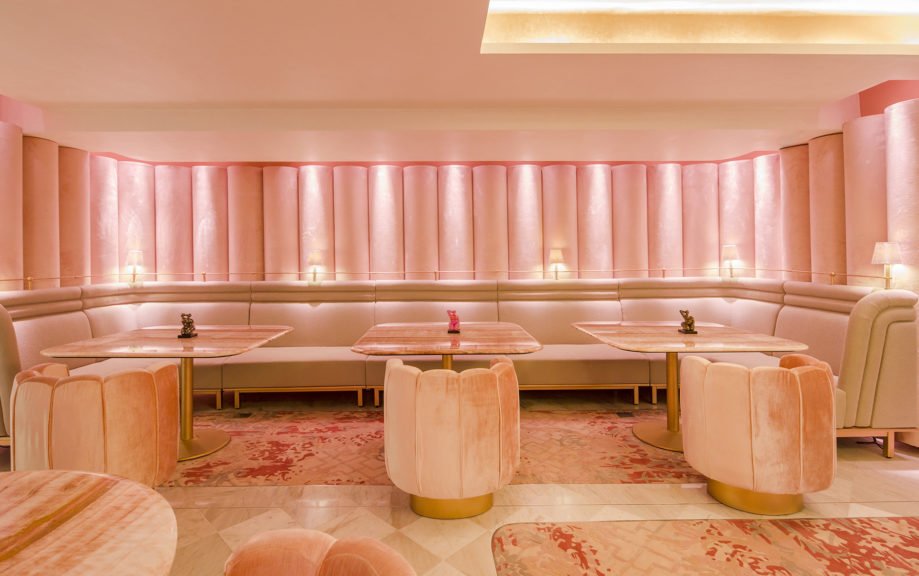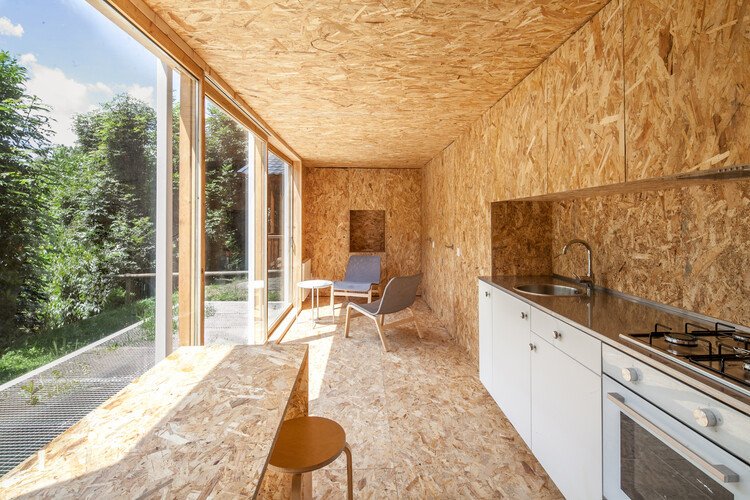Tucked in the heart of Stockholm, The Dream Villa is aptly named, for it encapsulates the essence of Scandi minimalism. The villa is not just a dwelling, but a true embodiment of the Scandinavian design dream; it merges the beauty of the outdoors with the comfort of indoor living, which is the signature of architect Benjamin Calleja, Livit Design.
The Brief
With a south-facing plot right by the Baltic Sea, the designers were presented with the perfect canvas to create a space that would capture the natural beauty of the surrounding landscape. The villa’s closed-off facade towards the street renders a sense of privacy and security, while the open layout towards the sea creates a seamless connection between the indoors and the outdoors. Benjamin explains, “The idea was to design and build a unique contemporary villa that blurs the lines between indoor and outdoor spaces, despite the Swedish weather conditions.” Every nook and cranny of the villa is illuminated with the warm glow of the sun, and the serene waters of the Baltic Sea shimmer through the infinite windows, almost holding the villa aloft in a gentle embrace.
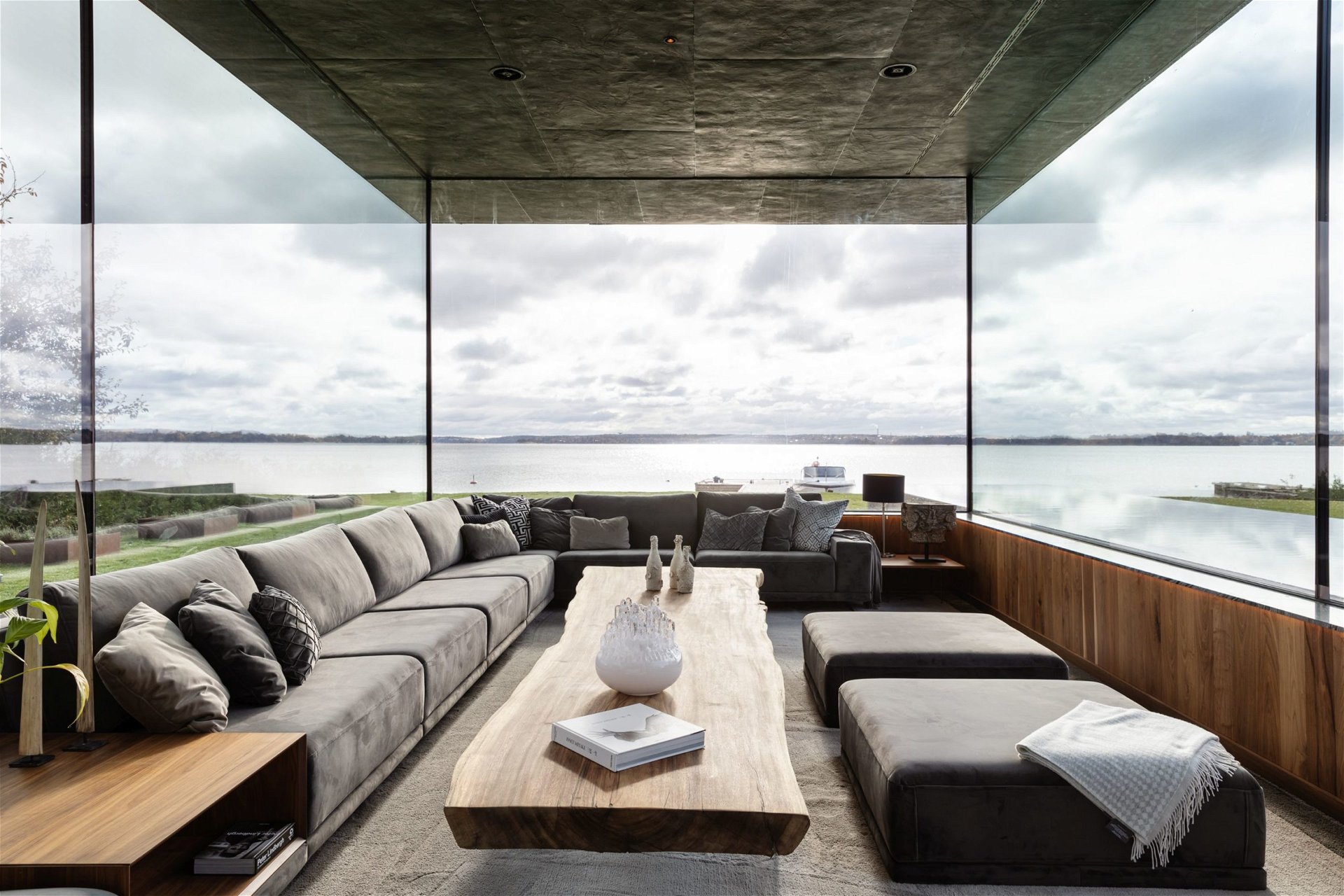
The Outcome
As one approaches this villa, a subtle display of architectural prowess and structural finesse comes into view, evoking a sense of awe and wonder. The villa’s sleek and modern lines immediately stand-out in its traditional surroundings. Benjamin voices, “Large glass panels and a cubic design make nature, sky, and sea merge into a complete entity. This home is truly an architectural masterpiece where the feeling of space and environment has been taken care of in an excellent way, both interior and exterior. The fact that the most exclusive building materials have been sourced from all continents creates that little extra feeling of having reached maximum potential.”
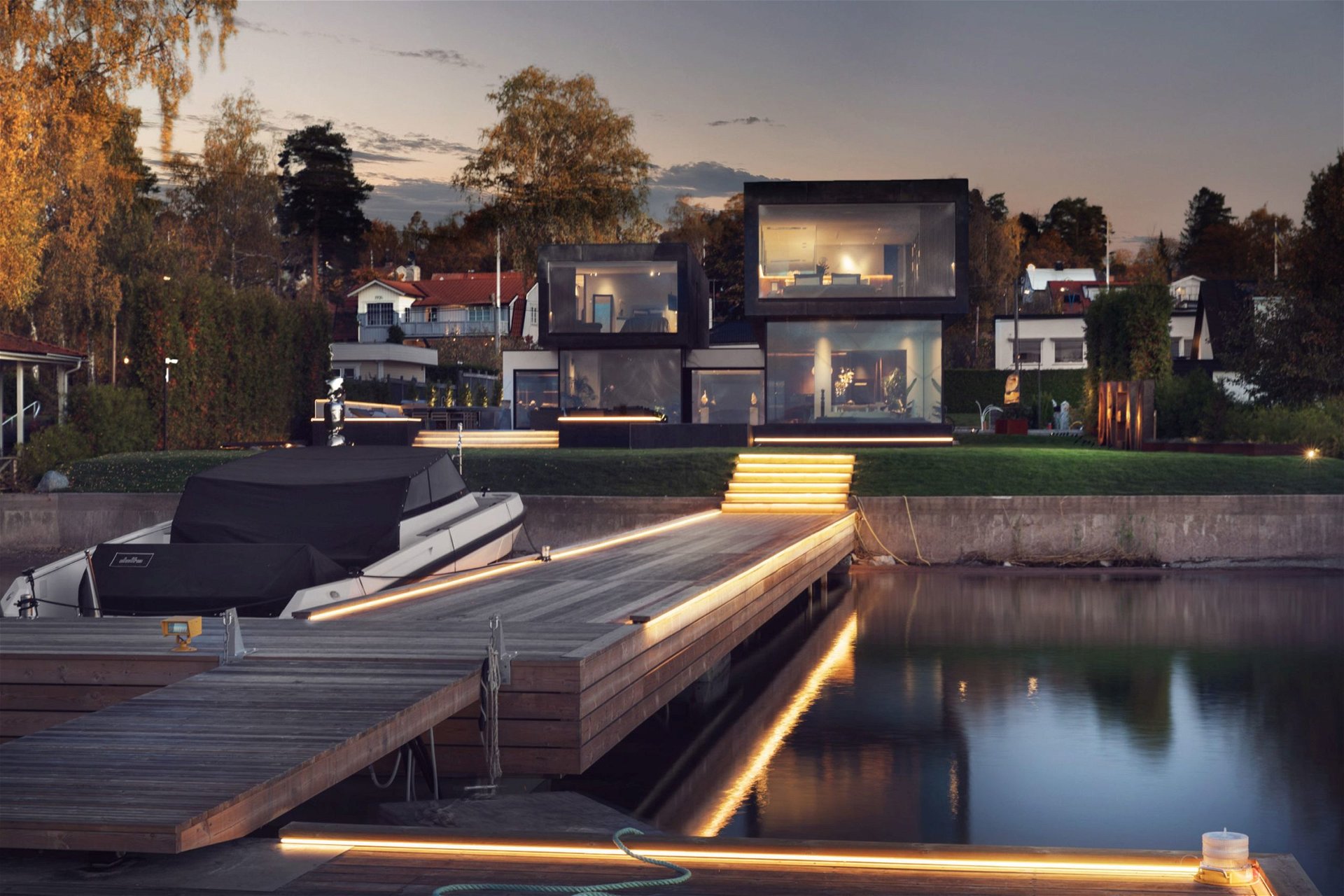
With impeccable attention to detail and a commitment to sourcing the finest building materials from all corners of the globe, every inch of this home emanates the highest level of international class. “Contemporary quality”, as the architect puts it, “is the underlying theme. It was important to use warm materials to make the rooms warm and comfortable in contrast with the contemporary clean lines of the architecture. The constant visual connection with the outdoors, high ceilings and interconnected spaces give a feeling of airiness, and communion with the beautiful nature outside, whether in winter with the snow and the ice or in summer with the adjacency of water.”
The villa’s floor plan is designed for socializing and privacy in equal measure, with two interconnected wings in cubic form, continuous glass, steel, and concrete structures, and warm open spaces that are perfect to unwind and relax. An impressive 3-meter wide marble cladded door greets the guests and this sets the tone for the grandeur that lies within.
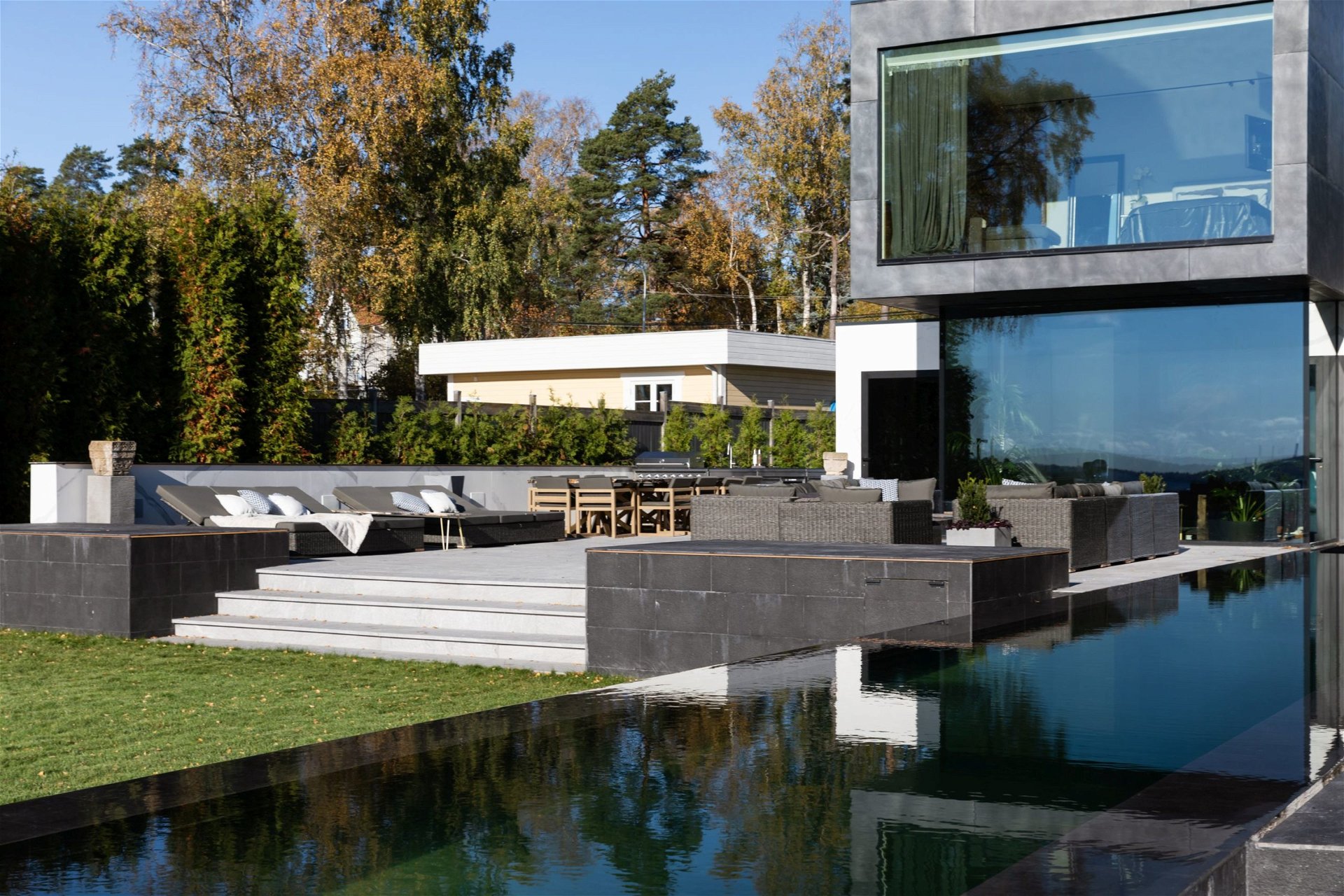
Next unfolds the hallway, adorned with stone floors and walls, which leads to an inner hall. The inner hall features a guest toilet that boasts opulent marble walls and a specially designed marble sink. And beyond that, lies the pièce de résistance – the spa section, which spells tranquility. The spa section is completed with showers that are equipped with both jet streams and waterfalls, an inviting oval bathtub, and a sauna with double Huum units. The solid heat-treated aspen benches provide the perfect spot to unwind, while large glass panels offer a breathtaking view of the pool, terrace, and sea.
Furthermore lies a sober lounge area that boasts a rarely-seen flow of light, with an exit to the garden and pool through floor-to-ceiling glass panels. The lounge area is connected to a kitchen and a library, creating a warm open space that is perfect for socializing. Outside, the garden offers a host of delights, including an inviting infinity pool, outdoor areas with book-matched granite tables for 12, and an outdoor kitchen with both a fridge and wine cooler. Further to that, flat grassy areas lead down to the sea, where a jetty facility with a lit landing strip for a helicopter awaits, inviting you to take to the skies and explore the wonders of the world.
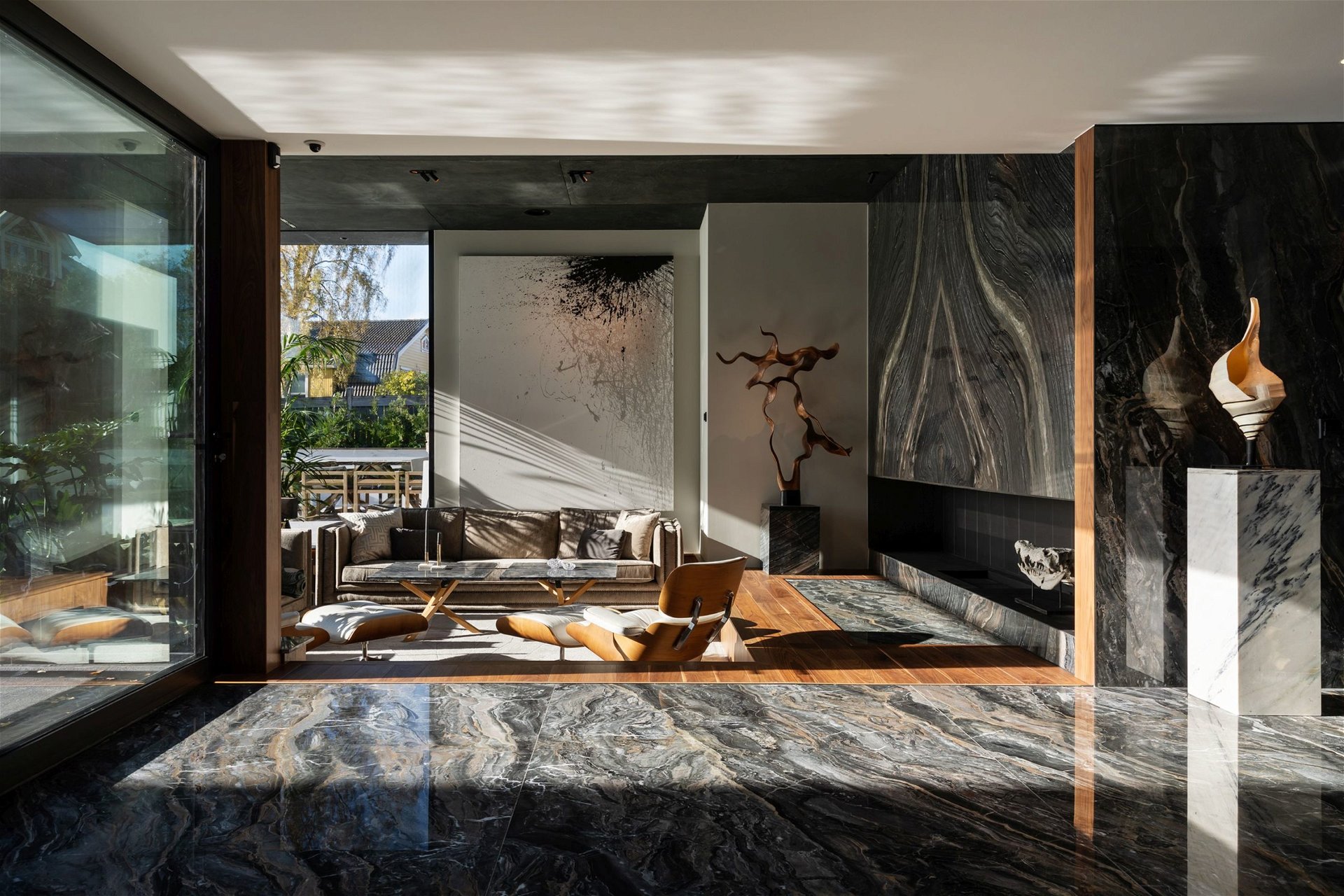
A Culinary Haven at the Heart of the Home
The kitchen, specially designed to cater to the most discerning of tastes, features an exquisite walnut design throughout, complete with 3m high cabinets, marble fronts on drawers, and granite countertops. All integrated appliances and wine coolers from Gaggenau ensure a seamless and effortless culinary experience. The grand dining table, fashioned with the same material as the kitchen countertops, provides an uninterrupted and seamless flow, perfect for hosting up to 16 guests. Adjacent to the kitchen, a separate entrance leads you to the chic laundry room with beautiful stone floors and walnut walls, complete with a dedicated shower for children or furry friends.
Luxurious Living: Lounge, Library, and TV Room
The lounge and TV room with a motor-driven 65″ TV create the perfect setting for unwinding after a long day. The lounge area, located half a staircase down, is a sensory delight. Soft silk carpet, over seven-meter-long sofas, and a unique five-meter-long solid teak table create a warm and inviting ambience. The high-tech window sections facing the sea and nature offer stunning views and enhance the house’s fantastic feeling in every detail.
As one crosses the threshold into the lounge-cum-library at the hall, a magnificent open fireplace radiates a cozy warmth throughout the room. Soft wall-to-wall silk carpet and an antique black marble wall adorned with veined marble blocks from Asia create a captivating atmosphere. The openable window sections offer panoramic views of the garden leading down to the sea.
The upper floor, accessed via stairs with walnut wall panels, reveals two bedroom areas, each carefully separated into private and guest sections.
A Sumptuous Exploration of the Upper Floor
The upper floor is a private oasis where luxury meets functionality. The office with large windows offers breathtaking views of the surroundings, while the corridor with walnut flooring and black Krion walls radiates elegance at every turn. A total of four to five bedrooms, each with its own custom-designed marble bathroom, await on this floor. The spectacular master bedroom and escape room feature soft silk carpets, a spacious bathroom area, and a generous walk-in closet. The exceptional sea view from this room is something that must be experienced to be believed.
The second wing accommodates a separate living area with a living room and additional marble bathrooms. The two bedrooms in this section are equally stunning, with one of them boasting a fantastic window with a view of the sea.
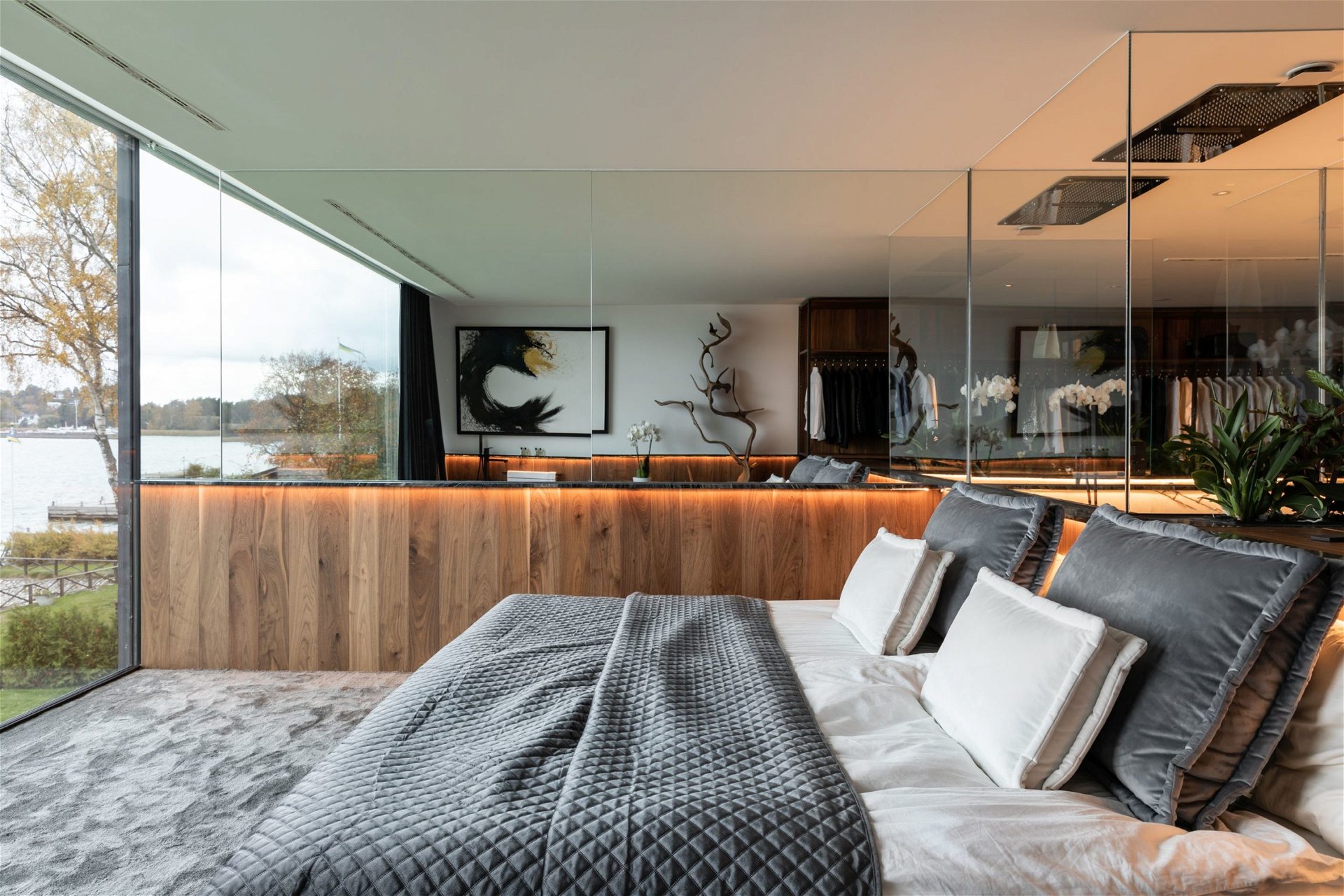
Experience Extravagance on the Lower Level
Here, a spacious lounge with an inviting bar and areas for art collections provides the perfect setting for entertaining guests or simply relaxing. The temperature-controlled wine cellar that houses over 1,000 carefully curated bottles behind glass walls is a sight to behold. Adjacent to the lounge is the home cinema, a true masterpiece with three levels. With a state-of-the-art 4K professional projector and a premium sound system, it provides an unparalleled viewing experience. From the cinema’s large windows, a magnificent garage can be seen, with walls adorned in exquisite marble and stone. Accessible via a ramp under the house, it can house up to five cars and features charging stations for up to four cars and its own speaker system.
The lower level also features convenient clothing storage, a technical room, storage space, and a fully equipped gym. The custom-designed training equipment in solid walnut from NOHrD is set against walnut walls with generous mirrors, and the Sonance speaker system sets the tone for workouts.
Modern Technology Redefines Luxury Living
Advanced VRV air conditioning from Daikin maintains a blissful temperature in every inch of the house. The Swegon FTX Gold ventilation system ensures fresh air throughout the home. The IVT Premium line HQ Ground-source heat pump and dual Daikin Hydroboxes provide underfloor heating, ground heating, and pool heating.
Stay connected with the triple Wi-Fi networks and take advantage of the separate 2.4 GHz for IoT and outdoor antennas. Security and safety are paramount, and the residents can rest easy with the advanced alarm system and Control4 control system, offering access from anywhere in the world. The tranquil pool with automatic saltwater filtration and surrounded by Sonance and Bose speakers create an immersive sound experience both inside and outside the home. The Hunter BTT irrigation system ensures your garden stays lush and verdant, while the helipad with solar-powered landing lights adds an extra touch of sophistication.
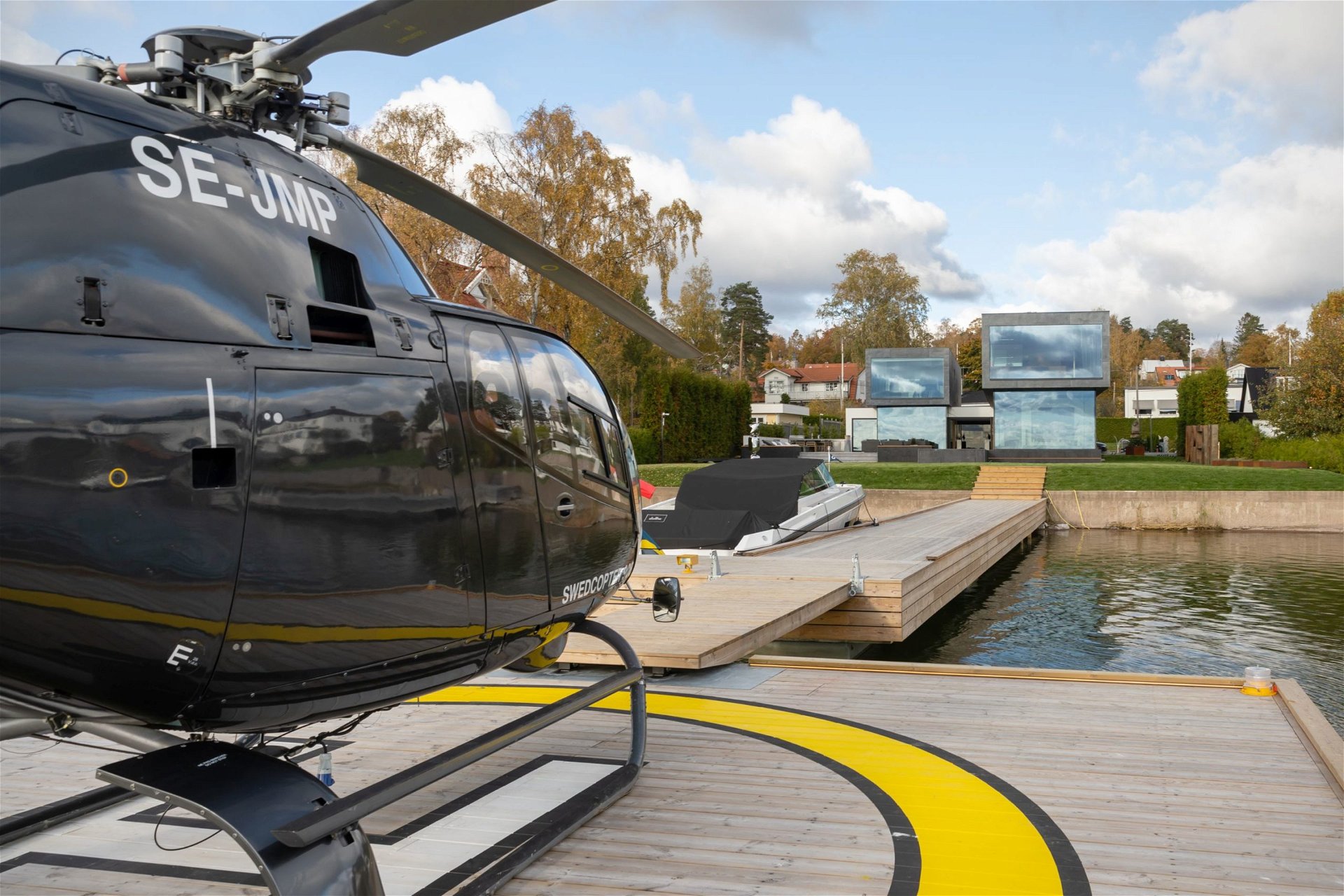
Living the ‘Lagom’ Life
Showcasing the Nordic philosophy of “lagom”, which means not too much and not too little, the result is an innovative and elegant solution that offers the perfect balance of the built and the unbuilt. One can’t help but wonder, as they take in the breathtaking views and breathe in the fresh air, how such a harmonious relationship between architecture and nature could inspire and uplift our daily lives.
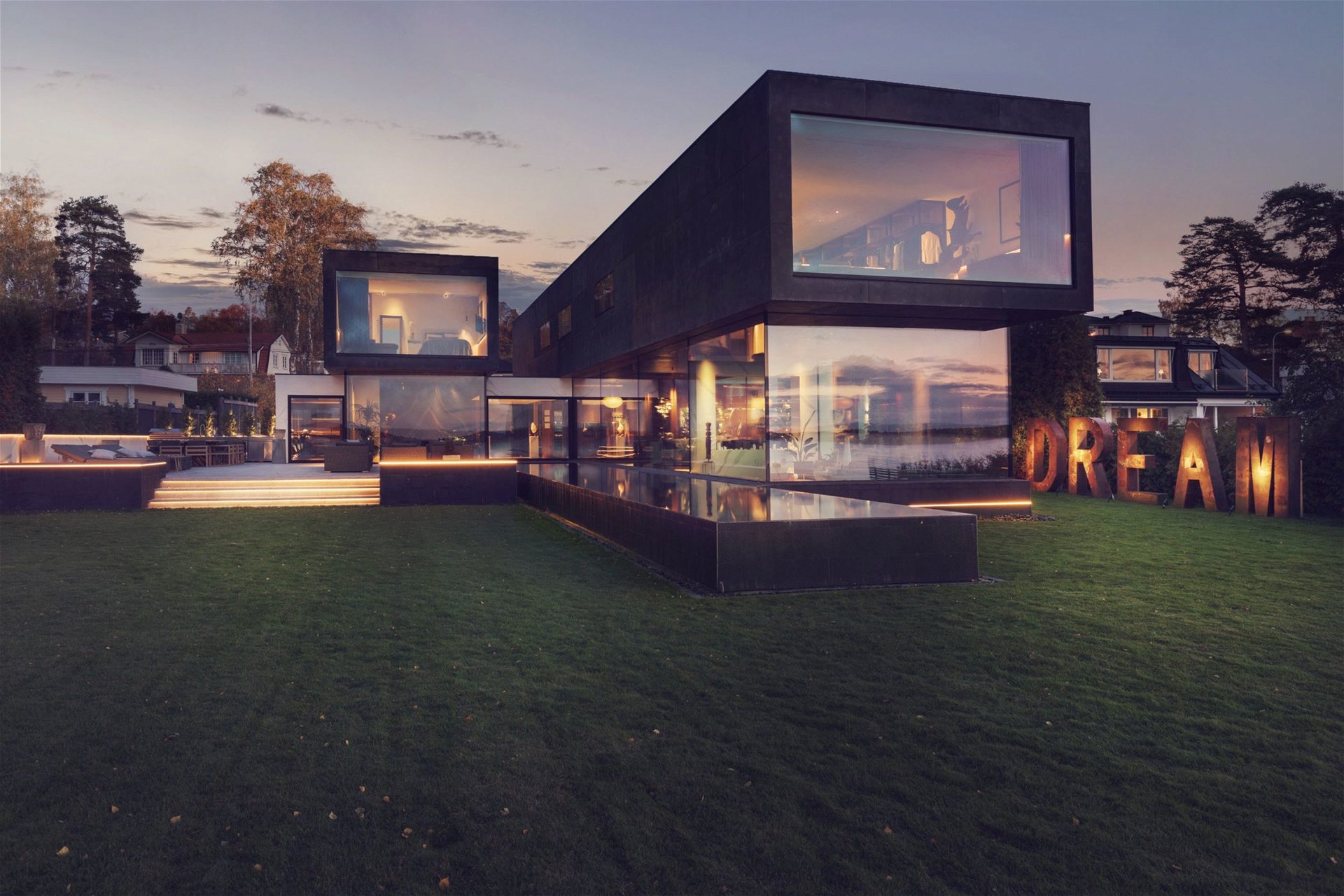
Dream Villa Image Gallery
Article info
Article:
Date added:
25 April, 2023

