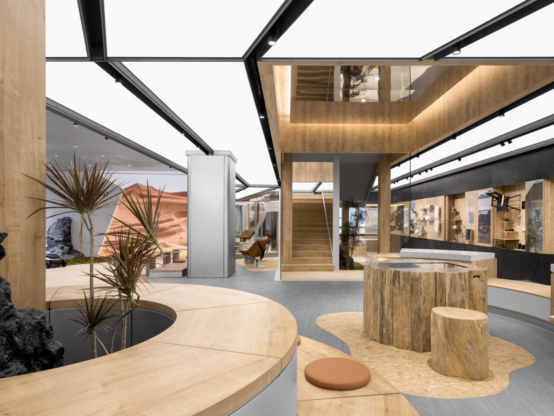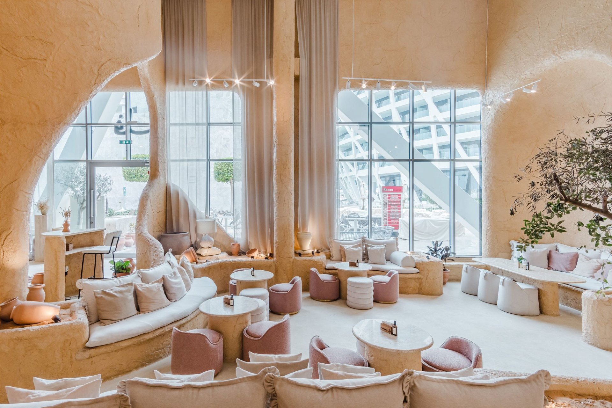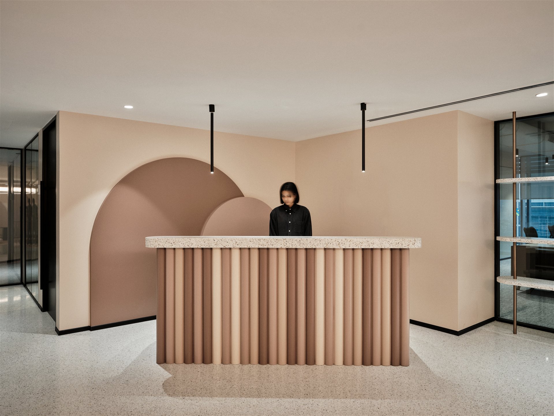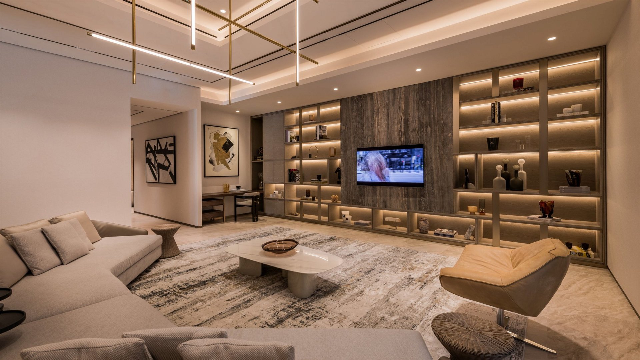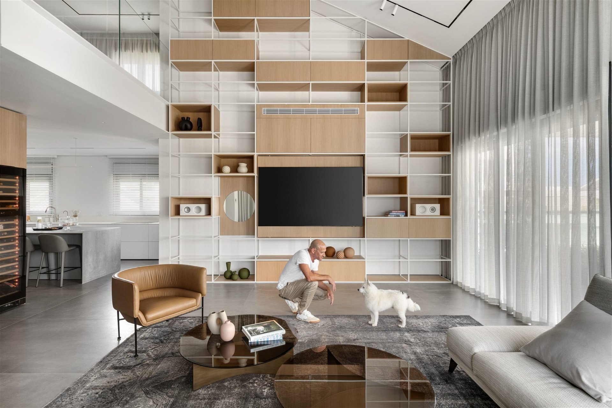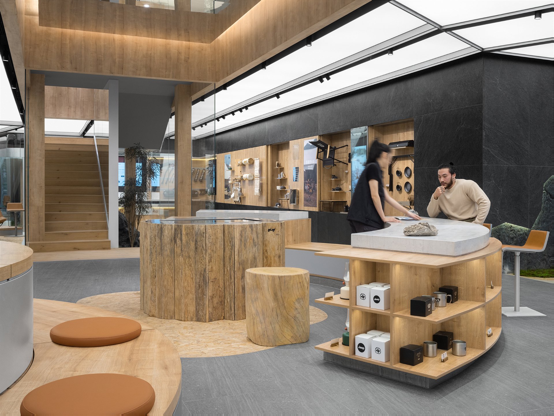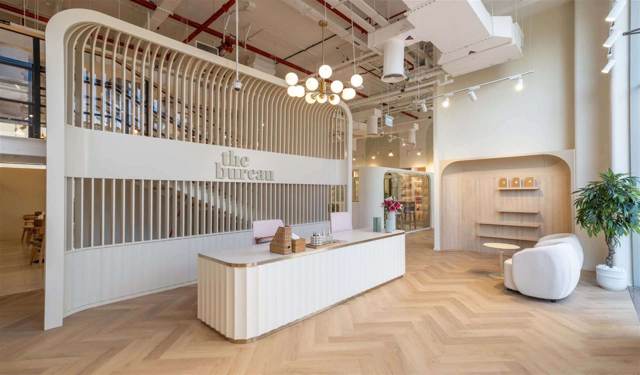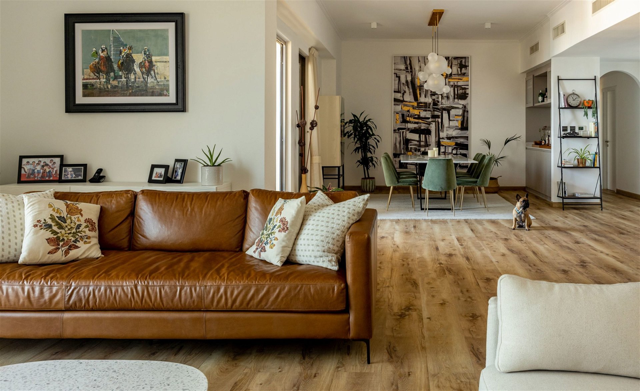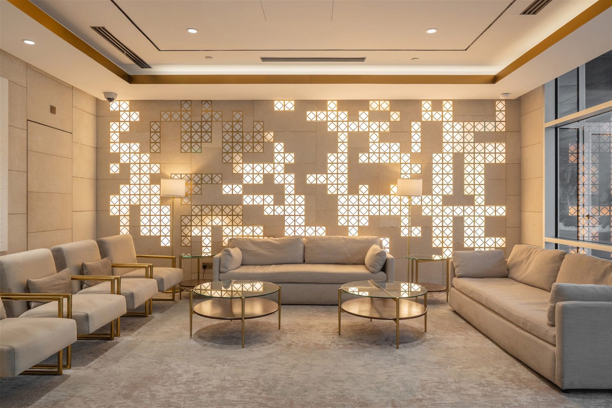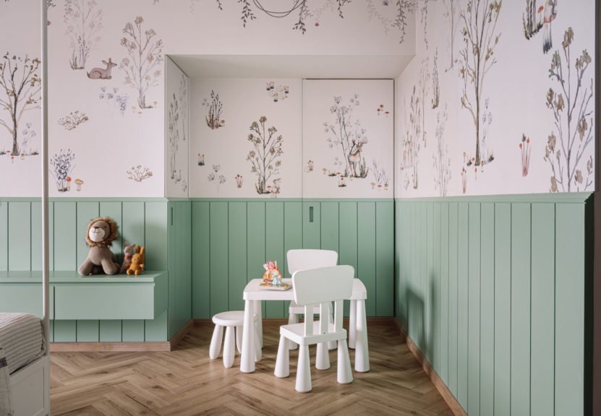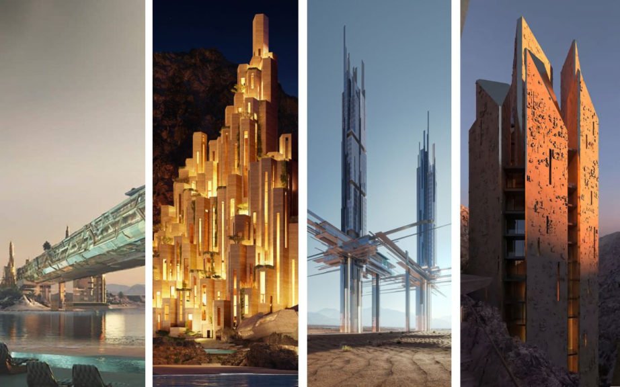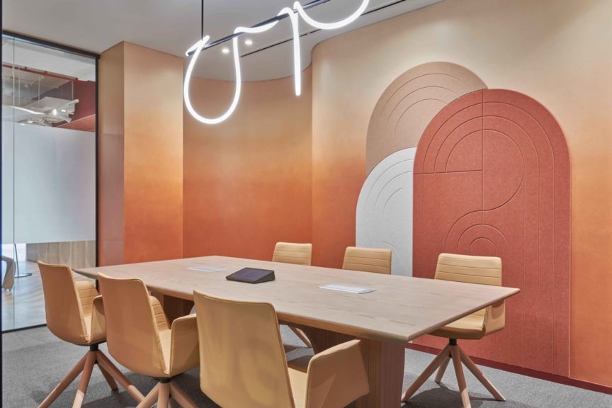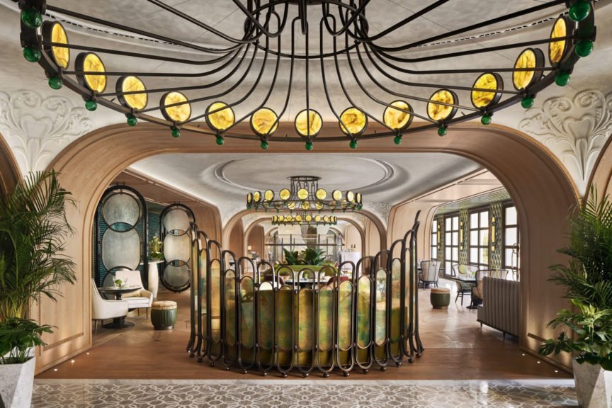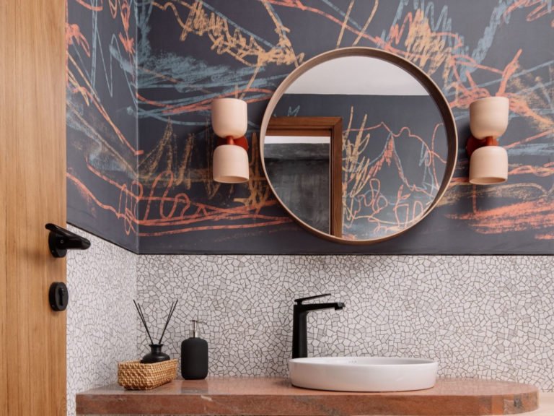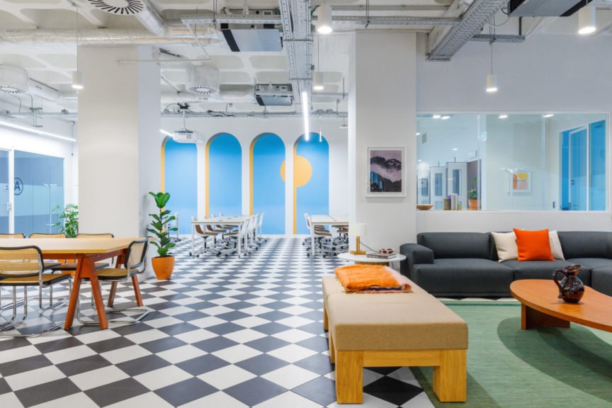Black has been the “OG” colour choice when it comes to inducing boldness and class. However, gone are the days when it used to be the only statement-making option for amping up interior spaces. Minimalism and elegance have taken over the world of interior design by storm. These shades are quiet but versatile and make a statement that exudes a characteristic panache. Don’t believe our claims? Here are 10 Projects that embody our claim “Neutrals are the New Black.” better at work.
Photography credits: Chandan Sojitra Photography
Brimming with the facets of playfulness and gentleness, the design of this awe-inspiring floral boutique and cafe exudes old-world charm. Designed by the Dubai-based interior design studio Designsmith, the cafe puts forward a positive and balanced ambiance for visitors to relish.
Abundant natural light paves its way into every nook and corner of the space through the majestic windows. Besides, the rawness of the earthy materials and vibrancy of the creative traditional elements adds intricacy and depth to the otherwise monotonous environment. The wide array of unique accessories such as rugs, pillows, throws, and vases encourage a sense of seamless movement that takes the eyes through an intriguing journey into the boutique’s interiors.
Photography credits: SURROUND
Brought into being by India’s largest retailer “Reliance Retail Limited”, Tira Beauty puts together a platform for a myriad of cosmetic and beauty-centric products. The brand came into existence as a beauty destination that is a flagbearer for inclusive and accessible beauty products across multiple segments in the Indian realm.
In resonation with its vision, the headquarters of Tira Beauty has been created by amalgamating complexity, diversity, and inclusivity. The neutral colour palette symbolizes the diversity of the various skin tones while adding a hint of subtle brightness and dynamism. Through the inculcation of organic and asymmetrical geometries, the office space celebrates the imperfections that define beauty in the modern era.
Photography credits: Yamini Krishna Photography and Charly Simon Photo
A breathtaking 60-story glass skyscraper nestled in the heart of Dubai, the St. Regis Residences was formed with the concept of “storytelling” positioned at its core. The project is emblematic of the conscious luxury that arises from the thoughtful evolution of a regional landscape.
Community and connectivity form the two key pillars of the design. This is depicted through the inculcation of communal spaces for visitors and animals. The wide array of water features reflects the traditional Faraj Irrigational Systems, giving an insight into the region’s regal history. Moreover, the lighting fixtures, surfaces, and materials infused in the design ideology are all inspired by pearl hunting and fishing embedded in UAE’s history.
Photography credits: Oded Smadar
Defined by a combination of clean lines, subtle colours, and vibrant light, this apartment located in the Sharon Region is exactly what its name suggests – A Cut Above the Rest.
The spaces infuse the facets of elegance and modernism through the use of premium furnishings, delicate adornments, and soothing colours. To add to the overall ambiance, an optimal balance between height and space has been established. All these stunning features put together, transform this stunning duplex into one of the most impeccable apartment spaces encompassed in Israel.
Photography credits: SFAP
Designed by INGROUP, the Jeep Flagship Center positioned in Shanghai is an avant-garde representation of the amalgamation of creativity, technology, and innovation. The spaces within the structure are organised in a smooth layout in accordance with their multiple functions.
A relaxing space has been curated with the help of seats to establish a sense of comfort for the visitors, improving the entire process of interaction between the clients and the sellers. Raw and eco-friendly materials such as stone powder and evergreen moss invigorate the freshness of nature and enhance the landscape of the interiors.
Photography credits: Panoramic Studio
The Chevala Wellness Clinic in Thailand is a comforting haven for anyone seeking a tranquil space to relax, heal, and calm their body and senses at large. Designed by Openbox Architects, the spaces are articulated with the concept of transforming feelings into something tangible.
The myriad shades of nudes coupled with intriguing lighting fixtures create a spacious and soothing arena for visitors to relish a retreat. Additionally, the raw yet luxurious furnishings amp up the elegance of the cosy wellness clinic and add an inviting vibe to the design at large.
Photography credits: The Fishy Project
Contrary to a typical office setup, the Half Arc Office situated in one of Kolkata’s heritage structures boasts a lively and vibrant ambiance. Channelizing the beauty of the colonial structure, the office utilises the lavish height and spacious areas of the building in a streamlined way.
The project follows a neutral and milky colour scheme that is brought to life using textured materials. Besides, the layout has been kept minimal to facilitate unobstructed movement. The contemporary vibe is enhanced through bespoke furnishings along with lighting that adds more to the awe-inspiring aesthetics. Within the realm of the office space, the exposed and raw ceiling infuses a bold character, inculcating a striking statement in the entirety of the Half Arc interiors.
Photography credits: Mohammad Lotfian and Chandan Sojitra Photography
A soothing combination of earthy colours, offbeat furnishings, and warmth-exuding interiors, the Bureau Business Center situated in Dubai is a one-of-its-kind co-working office. The space was designed by DesignSmith with the intent of putting together a community that supports women both personally and professionally.
The Business Center entails intriguing spaces including a fitness studio, and a cafeteria, along with quiet rooms to cater to the wide range of functions. What adds to the welcoming ambiance is the use of soft colours and subtly textured materials. Besides, the exposed ceiling adds a new dimension and takes the stimulating design a notch higher.
Photography credits: Sergei Nekrasov
The immaculate example of a modern-day abode encompassing a contemporary vibe, the JBR Living Space in Dubai is nothing short of luxury weaved with consciousness. From a bigger perspective, the spaces within the residence exude a minimalistic ambiance coupled with a hint of boldness infused by the bespoke furniture and the stunning upholstery.
The JBR Apartment Space was designed by TheEdit Co, with the intent of curating a residence that entails consistency throughout the space. Plants and green elements invigorate the freshness of nature. The accent bubble light enhances the lighting and makes the areas look more spacious and uplifted.
Curated and designed with the vision of putting together a flexible workspace, the Ministry of Tourism Headquarters entails the creative efforts of AAID in collaboration with the Designlab Experience team.
Encouraging collaboration and interaction, the design drew inspiration from the regal landscapes and the cultural beauty of Saudi Arabia. This inspiration palette was then transformed into a state-of-the-art design that was brought to life in the form of this intricate structure. The neutral colours in combination with the interesting lighting patterns create a subtle impression on the visitors. Additionally, the unique ceiling designs inculcate the missing oomph and catch the attention as the focus point of the space. An ode to fine craftsmanship is paid by the incorporation of elements created using basket and textile weaving.
Article info
Article:
Date added:
22 August, 2023

