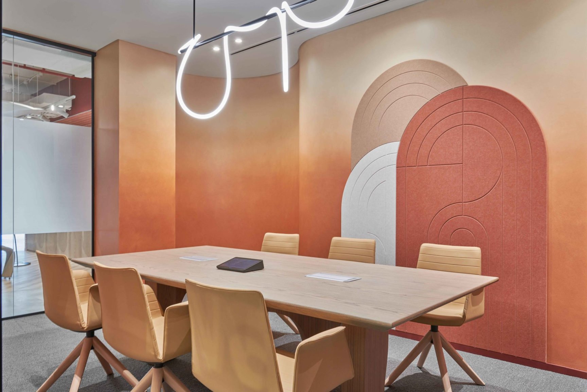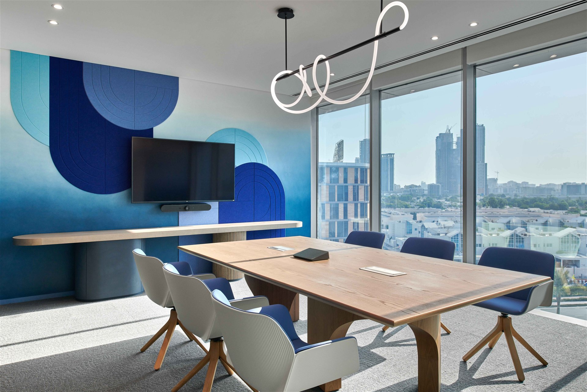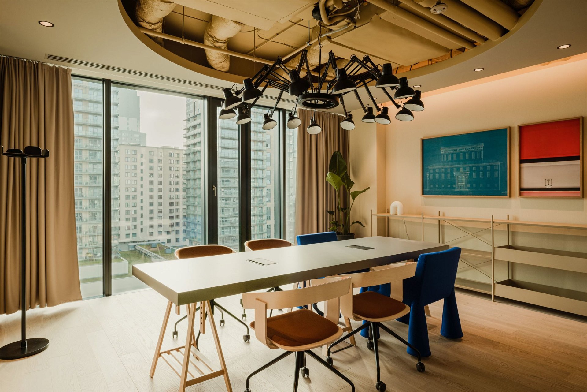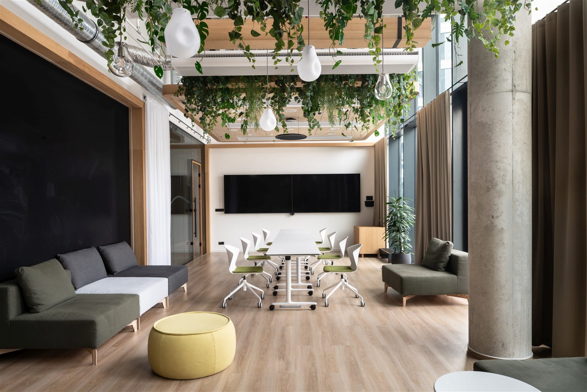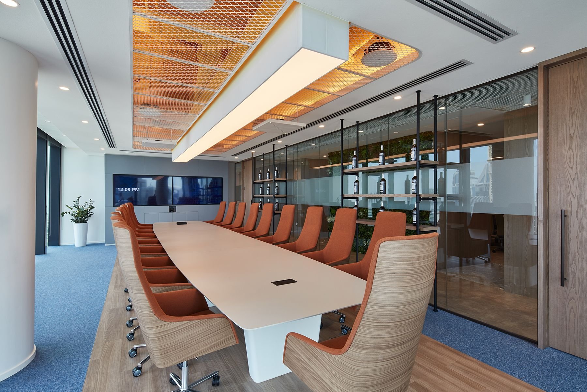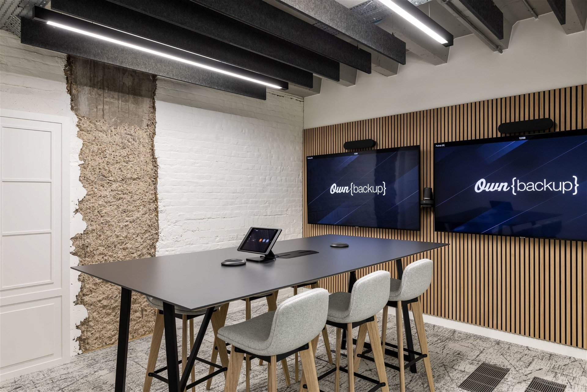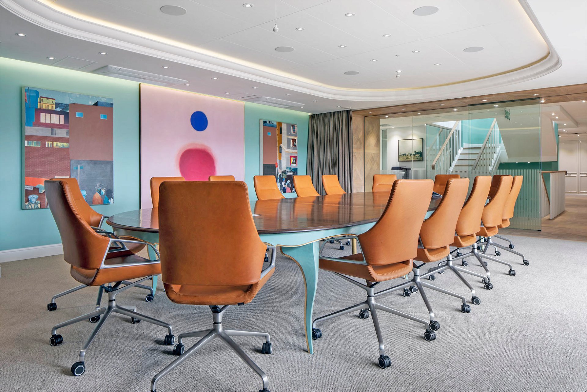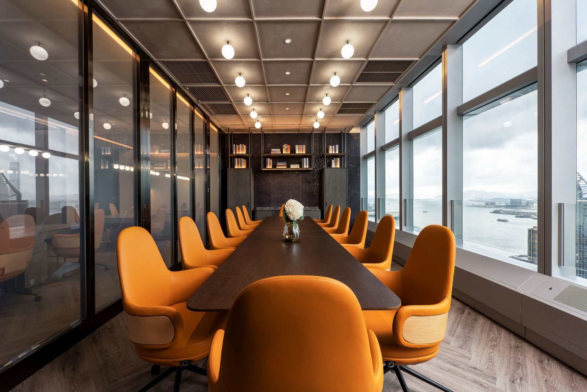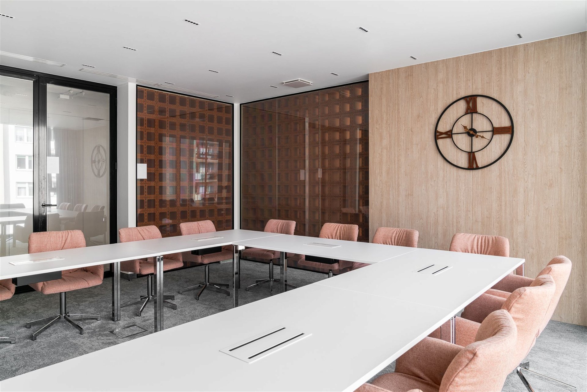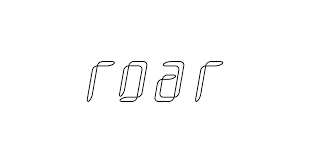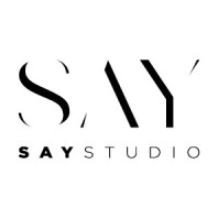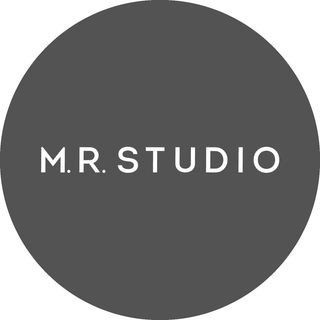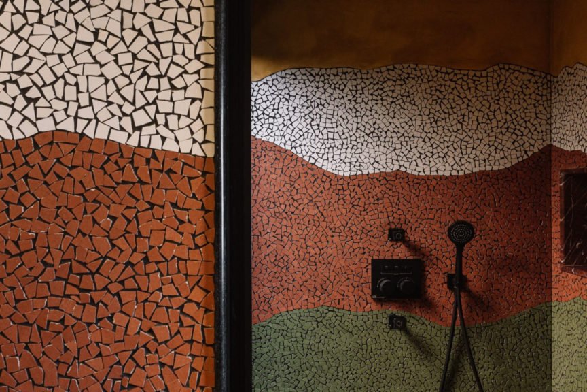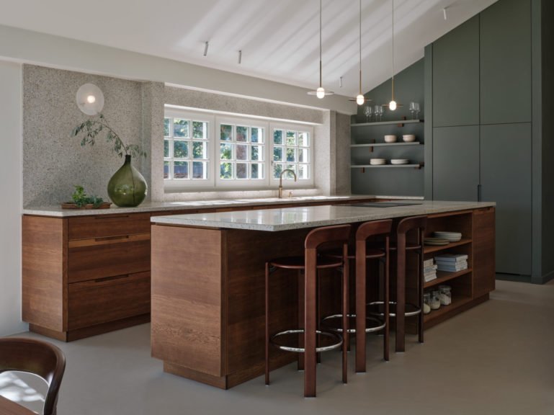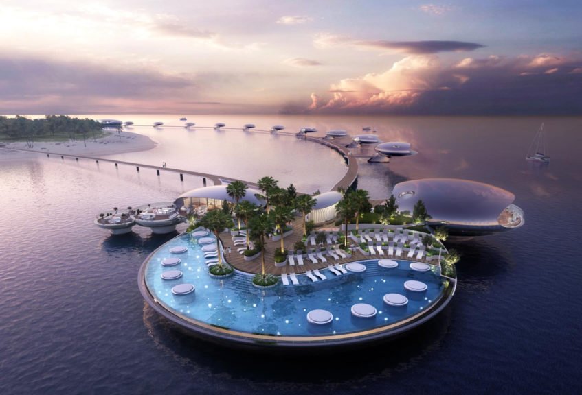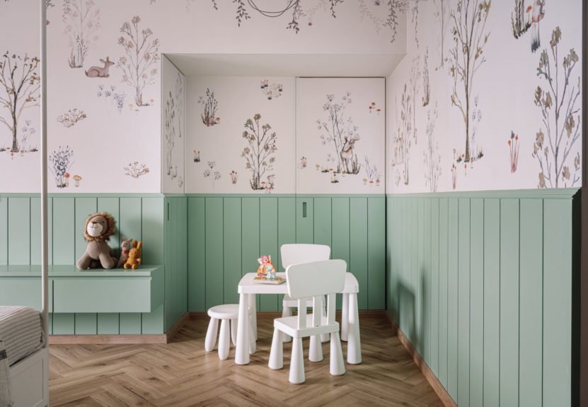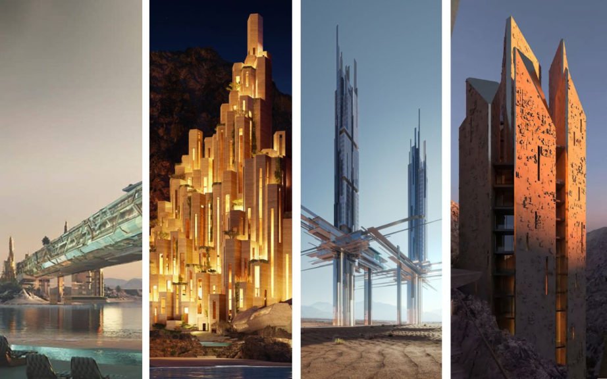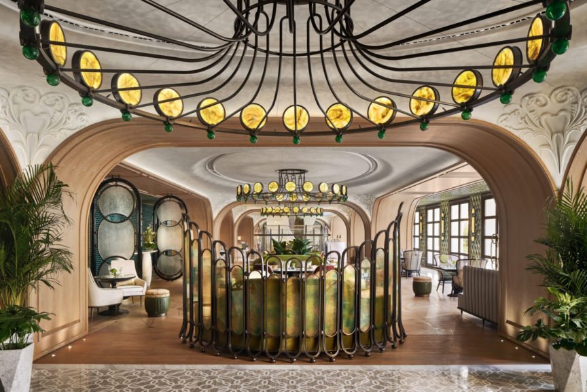A conference room is a crucial space within any organisation, where meetings and discussions take place, ideas are presented, opinions are shared, and decisions are made. It serves as a gathering place for employees and decision-makers to discuss projects, align towards achieving the company’s vision and meet goals. These rooms are versatile and can be arranged formally or informally, depending on the purpose of the gathering. The seating arrangement can range from small discussions to large hall-style events, with different options like U-shape, boardroom-style, cinema-style, classroom-style, banquet-style, or even open layouts.
The key factors that contribute to a modern conference room include the interior theme and decor, the number of participants, furniture arrangement, audio-visual devices for presentations and video calls, and the incorporation of adequate lighting. Despite these essential elements, there are various ways to envision a conference space. Designers can play with the interior elements, lighting, and design to fine-tune and chisel out the perfect conference room for your office.
Let’s explore 10 impactful examples of conference room designs:
A dynamic workplace infused with a rich blend of the brand’s colours – terracotta, muted blue, saturated green and grey. Sewn with tactile materials such as tiles and felt, and fostering a conducive work environment with functional aesthetics, this office strikes the perfect balance between creative expression and pragmatic design.
The office building integrates several conference zones, ranging from six-seater rooms to a 40+ seater hall. Each room has a unique hue and vibrance. One six-seater room has a feature wall in shades of orange, while another has a feature wall in cool blue shades that capture the Dubai city skyline. The large hall has a whitish-blue ambience and is surrounded by glass frames, making it perfect for team meetings or presentations.
Inspired by the acclaimed movie “Inception” directed by Christopher Nolan, the office echoes characteristics from the movie, from artefacts to interior decor made with great attention to detail. Aimed to fascinate the development industry, the investor ideates dream levels from the movie along with elements from the demolition of the former brewery, etching a renewed reality with muted and elegant warm tones achieved using wood, ceramics, metal, fabrics, and leather.
The conference rooms carry the thread of ‘Inception’, with surprising, non-existent things lurching within the meeting zones. The interiors interlace a hazel-brown thematic aura and a courteous spatial charm – spiced to take on any discussion. From six-seater rooms to 12-seater glazed chambers, the conference spaces are enriched with soft ambient lights, round tables, long desks, and caster chairs, along with wooden console units, mirrors, and dynamic carpets.
These office spaces look more like a cafe or a home office, defining a stylish six-floored building exclusively designed for Direct teams to collaborate and work. It is an environment-friendly hub, with interiors enriched in rich foliage and an open floor layout complemented by meeting rooms and spaces for joint team sessions with atypical furniture. The office inherits a natural theme of wood, raw concrete and soft fabrics that splash a bit of colour here and there. An energetic ceiling with wave-like forms and striking light strips, along with exposed ducts and pipes, adds to the jovial spirit within the office.
The conference room is laid out in a freestyle manner. With the ambiance of a living room, the conference space integrates cosy lounge sofas and hanging gardens in an aesthetic bubble along with an elegant meeting desk and swivel chairs. Other informal areas provide spaces for a tête-à-tête for two to spaces where three, four, or ten people could gather. Additionally, a two-stepped mini podium to a large four-stepped platform invites the folks to gather around for some casual announcements or to deliver important directives.
Bold and dashing – defines this stellar office, which also embodies their raison d’être: to be créateurs de convivialité. As one of the world’s leading premium spirits companies, they wanted to provide a connected, immersive brand experience, chiefly a convivial experience that’s authentic. The interior design fosters a thrilling splash of vivid and visceral exhibitions with a prime focus on promoting interactions and creating meaningful human connections. The striking custom ceiling joinery, blattchaya tiles, and lounge seating at the front house café provide a remarkable welcome in the foyer for visitors and staff alike.
With adaptive spaces for collaboration, the various conference rooms are integrated with a unique character, lighting, furniture, and colour palette, offering a sense of familiarity and comfort. These wide ranges of conference spaces integrate a large linear meeting room with ambient golden light and sleek ergonomic furniture, classic cosy nooks in elegant white and blue, tropical-themed informal open layouts, and various six-seater opulent chambers.
Moderating a workplace within an industrial-style building envisions this office as a playful, creative, and collaborative space that celebrates the brutalist fabric. The sleek premium additions exemplify the setting for social interactions and encourage the workforce. The office integrates an open floor plan with multiple formal and informal meeting areas, phone booths, and touchdown workspaces.
The conference room in natural shades, along with raven-black frames and wood panelling, pushes boundaries with the ability to transform as required, from six and twelve to twenty-four and more seating options by the integration of spatial partitions. Such a theme attracts people to promote transparency and stay true to company values. The perforated metal staircase provides bleacher seating, increasing the capacity of the breakout space with the faculty to be an arena for large discussions.
This office is the perfect embodiment of a cheerful and bright workplace. With audacious yellow splashes along with pure white, a bit of black, and wooden finishes, it manifests the office as a charming beacon of joy. This quirky space is sure to inspire creativity and productivity in anyone who works here.
The primary conference room divides the open space into two “wings” by two layers of acoustic yellow curtains that drape linearly along the meeting table. The yellow metal-framed chairs and wooden table echo the minimalistic clinical vision of the office, pairing with the established decor. Other meeting rooms are etched in similar tints of yellow and white while sustaining the minimal presentation. A stepped podium serves as a universal lecture hall suitable for large gatherings and discussions, soaking up the affiliated-themed features and decor of the office.
A light and airy office space with a feeling of home defines this workplace, integrated with classical interiors and modernism. Blending contrasting ideas, such as high skirting, dado rails, elaborate cornice, and panelled cupboards, in combination with the clean lines of contemporary style, has enriched the office with a renewed look.
The conference rooms boast a distinctive design palette, featuring striking coloured lines on the walls, Versailles panel timber flooring, family art pieces, and decorative carpets juxtaposed with modern tables and chairs to create a perfect fusion of old and new. Definitive glass frames are also integrated as a modern element of linear expression, enhancing the overall composition.
This workspace aspires to be a meeting point for individuals to exchange ideas. It’s a versatile platform that can be transformed into a conference room, lecture hall, or art exhibition space. Its primary function is to serve as an office, a public centre, and a teaching academy. The office is designed as a community that brings together people with similar interests and aims to provide a common ground for them to collaborate.
An interesting layout of conference rooms, both informal and official, is alternated with open spaces, weaving unique zones to connect and collaborate. The primary meeting rooms are associated with the city of Kharkiv, drawing recognizable locations into the interior presentation. A myriad mix of themes, elements, colours, and various artists’ imaginations pop into these gathering zones, such as the Dezhprom meeting room – dedicated to the monument of constructivism, corporate white and yellow Promodo meeting room, concrete-walled and red-ceilinged conference room, green foliage-infused meeting room, and other informal spatial zones with lounge seating.
A definition of high-class elegance graces this office which follows the quote ‘form follows function’ – here, every element is more than just dramatic. Thematically designed to invoke a soulful essence and intrigue, the office integrates soft curves and geometric lines, with each room woven to represent a distinct visual identity. Incorporating a traditional oriental setting with ancient Chinese representations and antique elements elevates the spatial aura of the work environment.
The large rectangular conference room is neatly envisioned with precision at every angle, encased in glass frames and lit by ambient light and soft ceiling bulbs. The clinically arranged furniture, with a mahogany-stained table surrounded by orange-hued chairs, instils refined etiquette and harmony. Other informal zones in the office pursue adept decorum while nurturing the oriental and earthy theme.
Exposed as an interior that’s full of contrasts, this office ensemble uses a variety of materials such as hollow bricks, bleached wood, stone, concrete, and ceramic materials along with shades of white and grey. An enlivening ambience sets this office apart, as numerous elements come together and score the open areas, accentuating the industrial character with diversity. Glass walls, exposed pipes, vinyl flooring, and carpets add to the impressive palette.
The well-lit and ventilated large conference room, integrated into a classy composition, is adorned by a white U-shaped table along with peach-coloured chairs. Hollow blocks, glazed windows, and bleached wood walls assemble in the conference room, infusing their element of drama and dialogue.

