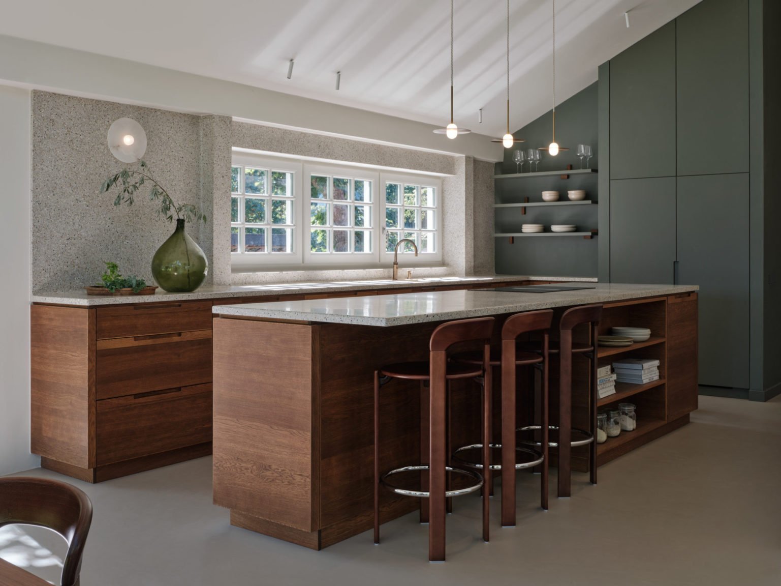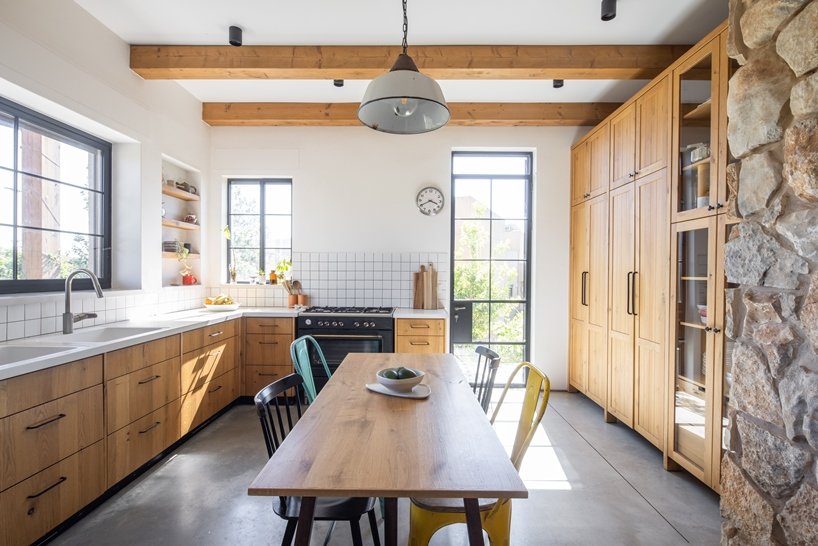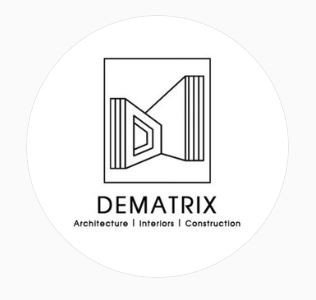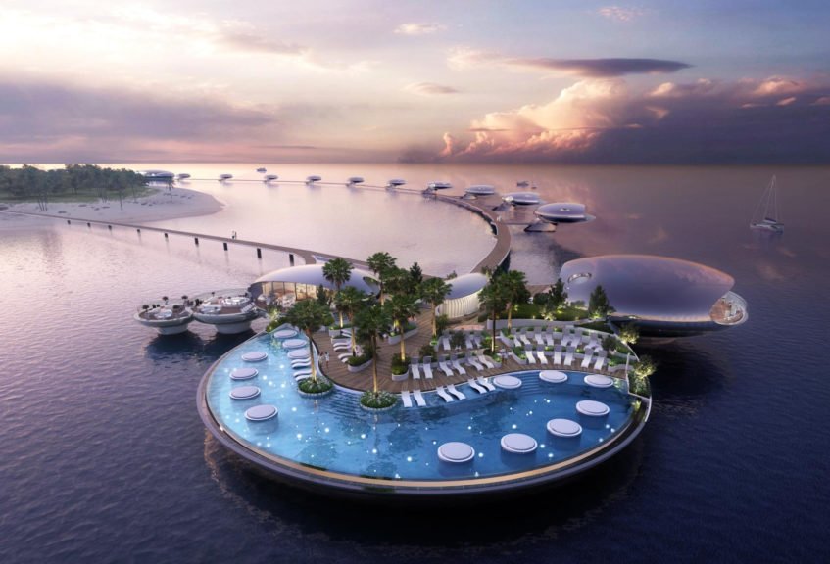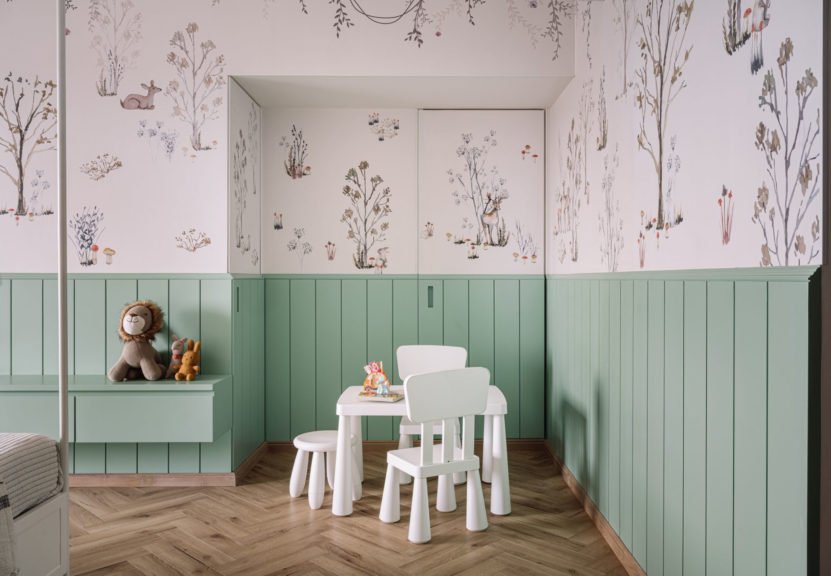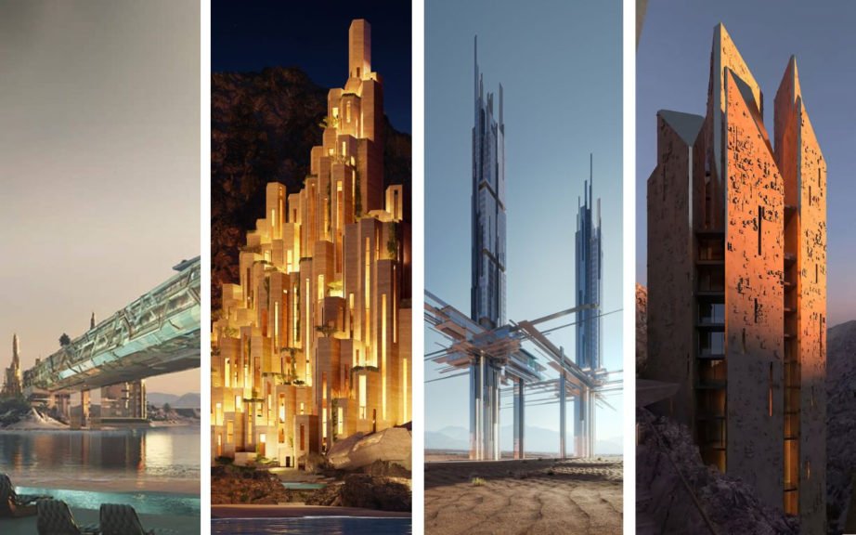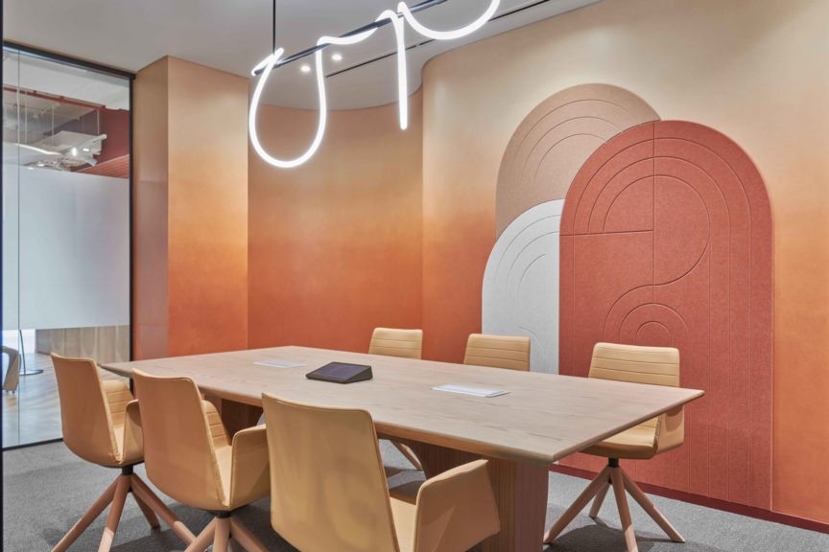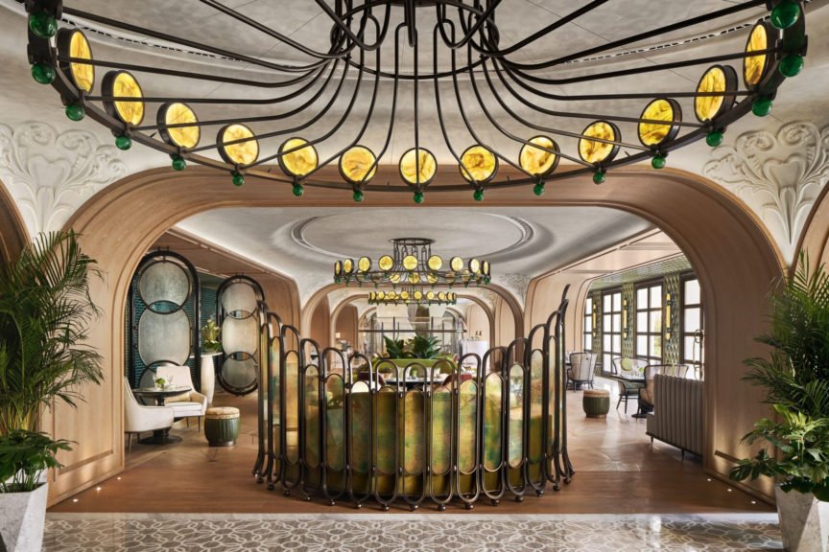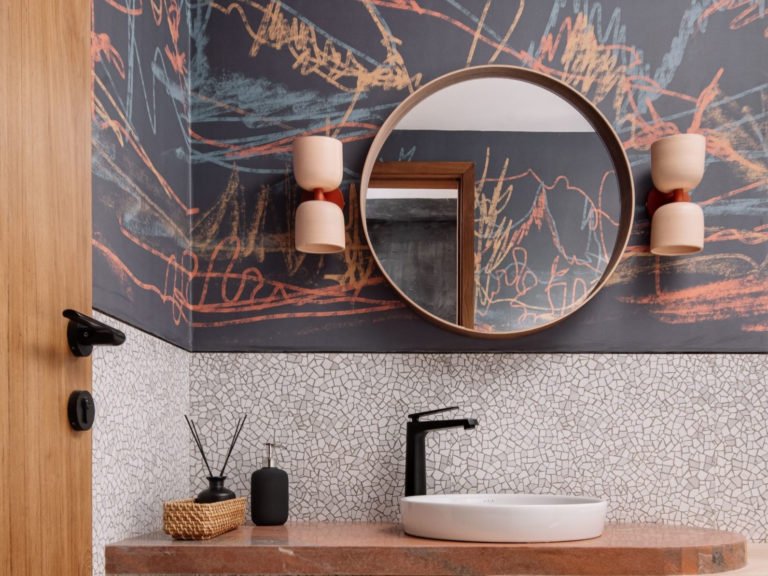The kitchen is the heart of any home. A place where families come together to craft salubrious feasts and mouth-watering delicacies. A place where ingredients sizzle and whistle while family and friends catch up, munch on snacks and prepare hearty meals. Over the years, kitchens have evolved along with technology, allowing for clever appliances and innovative functions to make their mark in these provinces. Kitchens have become an essential part of our lives and homes, being resourceful and efficient, making our day-to-day lives more manageable.
What are the factors that make a kitchen modern? How does luxury and elegance factor into their design?
Let’s discover through a series of 10 remarkable projects:
A 17th-century A-framed building reborn as a modern home, replacing small rooms with an open design elevates the potential for a contemporary lifestyle and also allows for 360-degree views of the lush landscape. A neutral palette, minimal furniture, and soulful decor complement the humble interior with green accents, warm greys, wooden finishes, and terrazzo patterns.
An elegant island kitchen linearly blends into a dining area alongside a floor-to-ceiling glass façade. Wooden cabinets, terrazzo countertops, and a faded green tall unit with open shelves set up the modular inventory of the kitchen. Three casement windows frames above the counter, letting natural sunlight into the preparation area, and three sleek hanging lamps from a sloped ceiling above add to the additional luminance when required.
A fun and functional abode, refurbished and reshaped from top to bottom while maintaining the period features of the Arts and Crafts style, showcases this exemplary dwelling with a personality that pushes boundaries. Interiors featured in tones of grey and white along with plush fabrics, carpets and illustrative decor, showers a welcoming and playful theme. The meticulously crafted decor and furnishings, entertain and excite its inhabitants as well as their family and friends.
The island kitchen, portrayed as a modern interpretation of the period style, convenes as a community zone to gather around. Nourished in muted blue drawers and cabinets with white counters and a brown backsplash, it invigorates a stirring ambience that’s embracing and cheerful. The upside-down glass-like lanterns over the island, and the spotlights cascading the backsplash, instil warmth and a hearty spirit into the kitchen.
An epitome of minimalism embodies this black and white apartment, dabbled in neoclassical elements with a contemporary nerve. An overall rhythmic design along with intricate graphic mouldings on walls contribute to carving a spatial symphony. Even the decor and fabrics attune to the black-and-white theme, being elemental and nuanced in places. The pinewood flooring throughout the apartment adds to the warmth and grace within.
The ‘no-frills’ island kitchen demonstrates a fine definition of the contrasting personality, as the cabinetry takes an equal measure of white and black, while the white breakfast counter is escorted by two black bar stools. The splashback showcases an abstract marble pattern, sort of evolving mid-way between the two distinct shades. The suspended light fixture, like a burst of particles in mid-air, weaves a sculptural aura in the kitchen.
Complemented by natural, earthy hues, the apartment echoes a light and slim composition, enriched mostly in white and shades of brown. The light colours enhance and enlarge the spatial perception, accentuated by premium-branded decor and sleek interior elements. Integrating Italian marble, perforated veneer screens, fluffy furnishings, geometric features, and metalwork casts a distinct and intimate expression into the interior spaces.
The kitchen is sheathed within monolithic metal-framed panels. When open, it serves a spirited identity, with black cosmic marble as the splashback stirring a tantalising tenor – one that connects with the soul of the dwelling. A white kitchen island abutting in front serves as a bar or a breakfast area, chaperoned by Maxalto bar stools. Thanks to the innovative panel feature for the kitchen, it allows for conveniently hiding the preparation area when not in use, thus minimising the visual noise.
A chic contemporary home with a striking Scandinavian touch, draped in classic white and green hues. The interiors burst with an interplay of whites, as it exudes onto the furniture and fabrics, decor, mouldings, and even windows and door frames – etching the entire residence with a peaceful and positive aura. A few black accents here and there leave a lasting impression as they strike a contrasting balance.
The kitchen in deep green pops with vibrant energy against the vast white canvas. It integrates all the modern features, with counters and a central chimney serving as a sculptural element hanging above the island table, making it the primary cooking space. The cabinets and tall units, splashed in forest green with golden knobs, invoke a lively spirit into the kitchen. A linear window above the long counter adds to the vibrancy during the day.
Compact and archetypal, the barn-style house frames a unique simplicity in its every twist and turn within, weaving a sensational spatial aura. Open to scenic views of the lake and surroundings, the home integrates a palette of pastel colours in its interiors, braiding a perfect harmony. From pinks and greens to yellows and blues, wooden frames and partitions, foster an enigmatic allure. The furniture and decor integrate geometric forms, weaving a dynamic spatial setting.
The sugar paper blue kitchen is a striking focal point from the living area. It showcases a distinct fashion of definitive cabinetry walls with tall units and openable shelves faced by an oval island. Its curvature brings a varied appeal to the rather linear kitchen composition. Sintered stone countertops flush perfectly along the volume of the furniture, and a floor-to-ceiling thick-framed window ushers natural light into the living cum kitchen.
A cottage from the 1930s has been re-envisioned as an entirely new building, fusing unique elements of an American rural home. It is enriched with spacious bedrooms, great lounging and dining areas, a large workspace, an entertainment yard, a swimming pool, and a fully equipped outdoor kitchen, along with breathtaking views of the open fields. Interiors are kissed in pure white, with earthy hues, rattan work, woven rugs, and light brown shades investing their attraction into the spaces.
The kitchen serves a unique flavour, with one side as a unit that grew from the living room TV unit to a crockery, and then the counter incorporating the sink. It is etched completely in a khaki shade. Abutting them is the long white island counter cum breakfast table furnished in grooved fronts. Thanks to the open-plan layout of the kitchen, as it ensures continuous interaction between those in the cooking area with the ones seated around. Carrara marble for the surfaces and bar stools with the motif of wood and woven rattan emit a beach resort spirit into the home.
Injecting brave new elements into a late 19th-century eclectic building bestows the apartment with popping colours along with a celebratory charm. With expressive style and vivid details, the interior shines in illustrative furniture, alluring decor, and captivating geometry, dousing each space as a universe of its own. Bespoke elements with an aristocratic sheen weave glamour and a unique identity, exemplifying the quality of craftsmanship.
The kitchen is a dynamic exposition of showcase and function, erected upon herringbone flooring with a sturdy presence and an elegant spatial dialogue. A bespoke tall unit in grey sits along the wall with open shelves and amenities nestled within. An island with a brown marble countertop wrapped in a wooden volume strikes harmony with the brown hues on the floor. Arranged in front are simple round bar stools that are inviting and classy. A strip of linear light hangs above the marble counter, emitting a warm radiance.
A home that’s profound and soulful, nestled in rustic charm, showcases the Israeli villa, etched in exquisite detail and emotional nuances. The living environment integrates with the natural surroundings, harmoniously addressing philosophical aspects and the significance of domestic space. The interiors reflect earthy tones through stonework, timber-framed ceilings, and white walls, along with large openings, where each frames a view like an artistic work. The furniture and finishes maintain a clean look with oak wood cabinets, light-coloured tiles, and patterned floors, remaining faithful to the soulful theme.
The kitchen integrates everything that is part of the villa, from oakwood cabinetry to stonework, wooden beams, and openings that capture mesmerising views. A large window above the sink faces south, ushering natural light into the kitchen. The tall unit and preparation counter are separated by an exit glass door, which leads to a herb garden. The high front is divided into two sections: one serving as tableware storage, framed by glass doors, and the other sealed front serving as a walk-in closet leading to the laundry area. A metallic lighting fixture hangs above the central wooden table, inducing an industrial touch to the rustic aura.
A beach-chic condo expressed in white and organic brickwork is the perfect bachelor pad for a jet-setting business owner. The home is curated as a retreat with breathtaking views of the Santa Monica pier and California coast. Pushing boundaries, the interiors carry muted and neutral colours, with various organic materials and textures crafting a spa-like experience. Wooden finishes and white walls, along with textured fabrics and a plethora of ornamental collections, add to the condo’s rustic presentation. Unique-shaped furniture, decorative lanterns, and sculptural elements stand out by weaving a captivating impression.
The all-purpose kitchen with a striking patterned carpet along its leeway incorporates all modern amenities and functional features. The cabinets and pull outs are dabbled in a black and white glossy finish, along with a wooden overhead storage unit. White countertops nurture a classy vibe, and blue subway tiles on the surface facing the living room instil an oceanic mood that’s breezy and relaxed.

