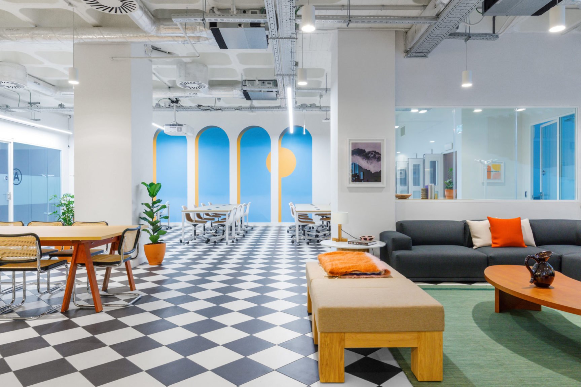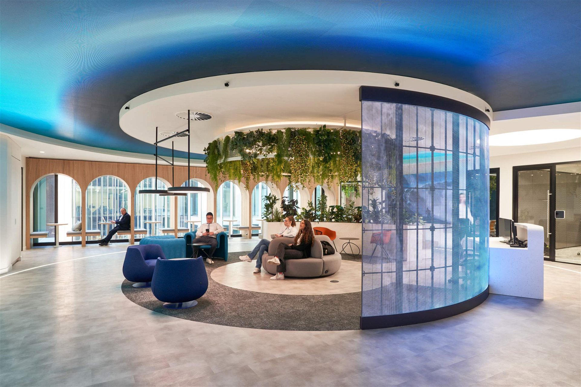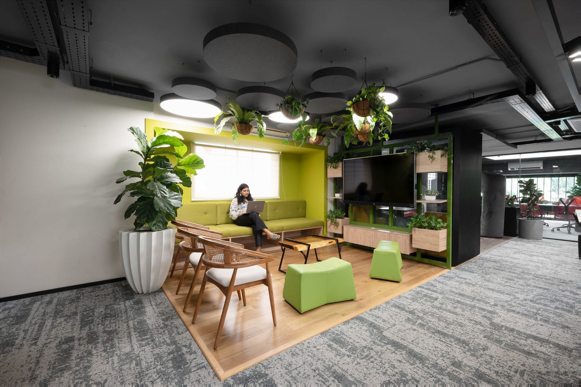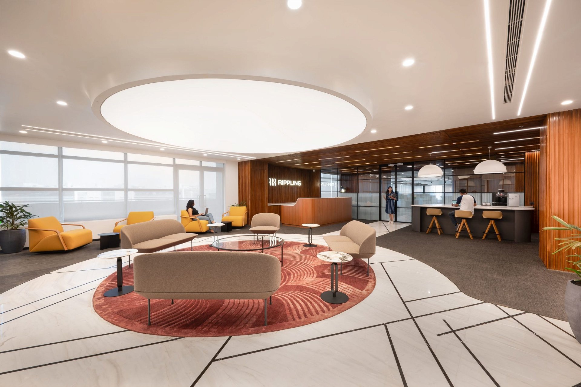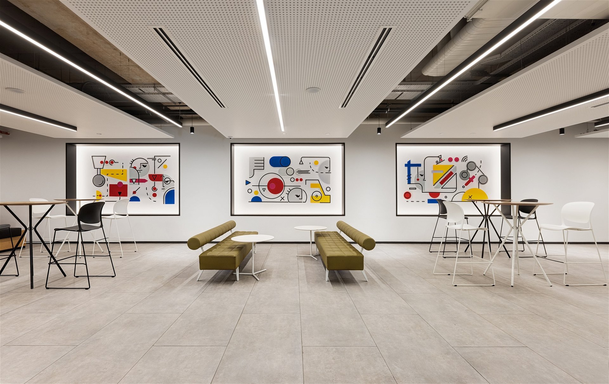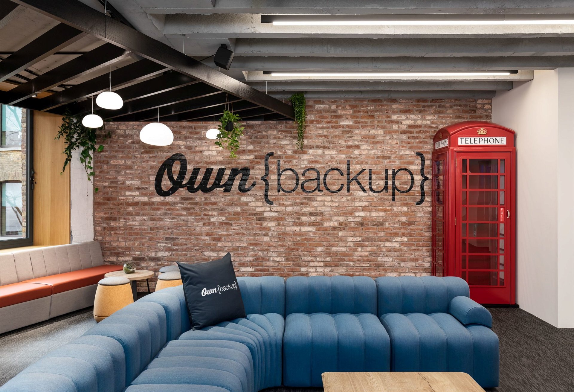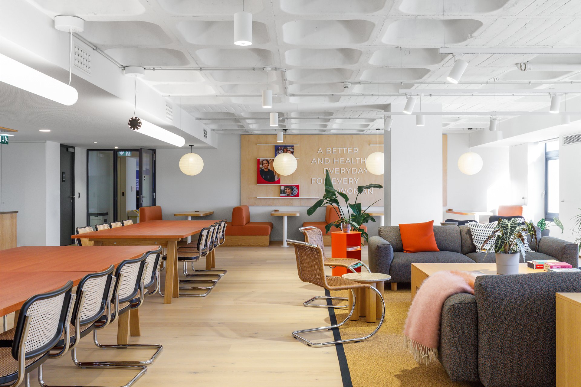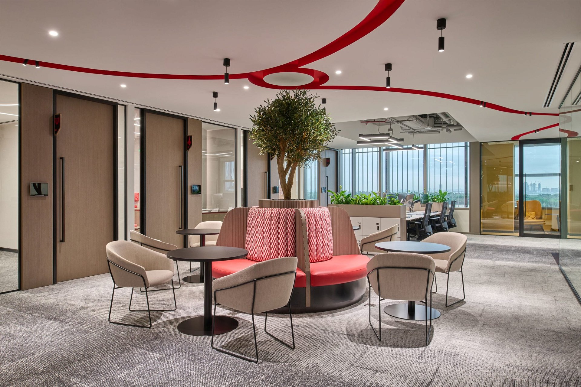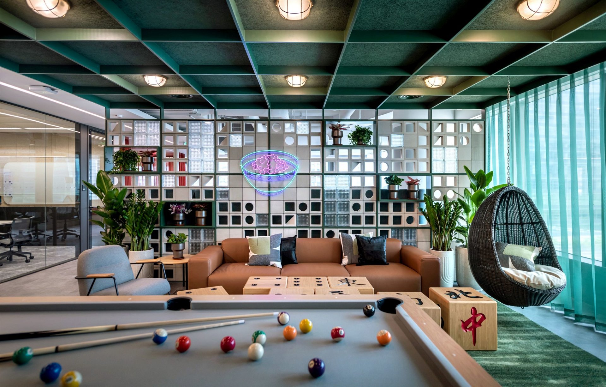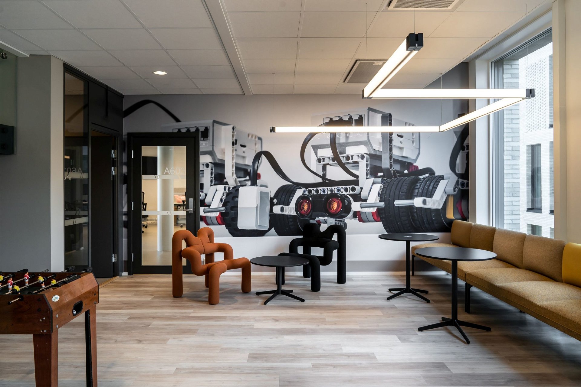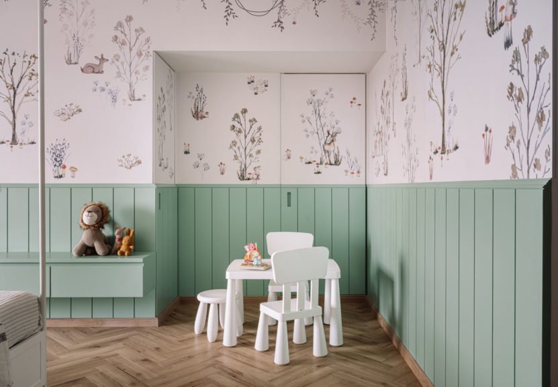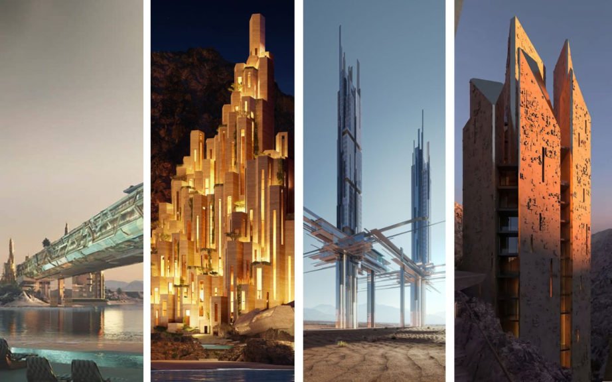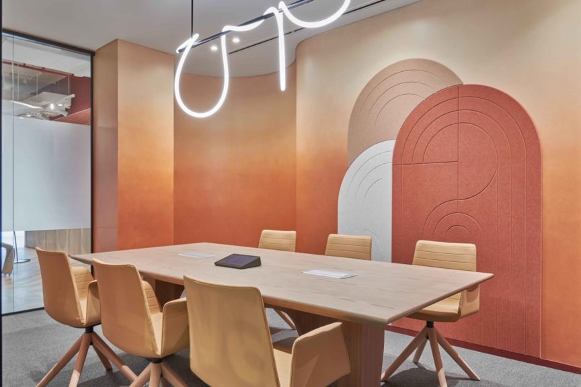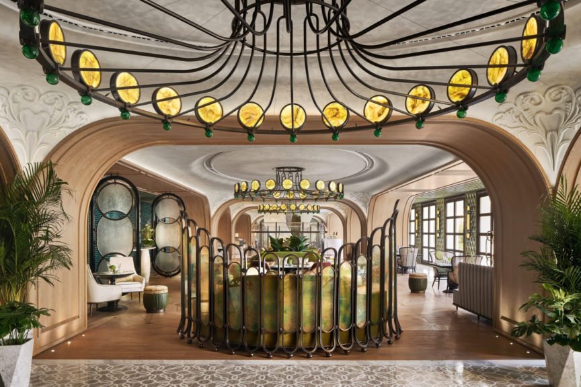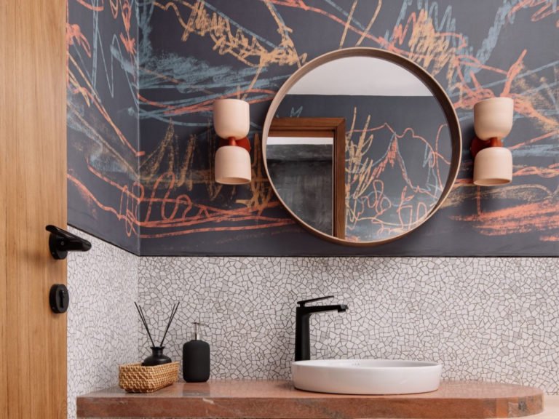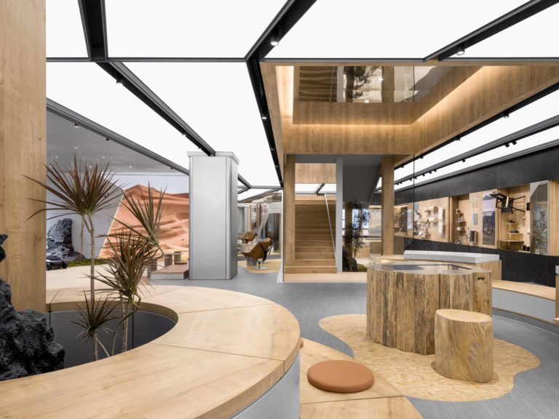Workplaces are dynamic. There is constantly so much happening in an office from ideation to marketing and sales that employees can feel overwhelmed at times. The pressure of meeting deadlines or the tension of a new product launch all contribute to work-induced stress. To abate this concern, modern-day offices are incorporating breakout spaces as a means for employees to rejuvenate themselves. This is helping the workforce be more productive, creative, focused, and healthy.
Let’s have a look at 10 unique corporate breakout spaces that are inspiring employees to perform better at work.
Technology and comfort are what lie at the heart of this corporate office design. Capital.com’s London office boasts an array of focus-oriented and collaborative workspaces. The co-working areas act as a hub for creativity, socializing, and relaxation thereby enabling employees to take a refreshing break from work. The introduction of informal sitting areas and an immersive E-gaming room allow the workforce to re-energize themselves and connect well with each other. The incorporation of lounge furniture, plants, and ample natural light makes the breakout spaces even more relaxing.
As a design business, Centrix takes both work and fun seriously. The company understands the correlation between creativity and rejuvenation and has therefore made it a point to enrich its Bangalore office with breakout spaces. This workplace has many comfy corners, individual work pods or phone booths, a cafe, and recreational gaming zones plush with biophilic elements to ensure that everyone has the opportunity to indulge in a recharging activity. These spaces aid employees’ engagement, allowing them to foster a sense of togetherness and team spirit.
This corporate office design reflects the uniqueness of Rippling- the brand, and Bangalore- the brand’s office location. Designed as an extension of the company and its people, this workplace is inviting, flexible, and full of life. Speaking of breakout spaces, the office provides various kinds of rejuvenation areas equipped with ergonomically comfortable lounge furniture. The recreation areas also serve as a place for impromptu team meetings, collaborative work, and a platform for idea sharing. A wise use of colors and natural light makes the rejuvenation areas more vibrant and energizing.
Flexibility and collaboration were the key concerns of Pelsan Textile while building its office in Tekirdag. Curated as a living space for the workforce, this corporate office embraces an open floor plan with multiple breakout spaces, co-working desks, and areas for focused work. It also has terraces that act as a semi-transparent connection between the indoors and outdoors. They can be used for both socializing and working as and how the employees need. Alongside this, many meeting spaces and cafe areas are planned to encourage employee engagement.
OwnBackup’s London Office is a playful and collaborative workspace where employees can seamlessly interact and socialize with each other. Equipped with a flexible floor plan, this office has multiple breakout spaces for employees to get along and relax. Touchdown spaces in the office such as working pods, cafes, phone booths, and lounge areas can be used by employees for both recreation and co-working. The introduction of indoor trees surrounded by seating areas makes for an interesting biophilic element in the office design.
Retrofitted in a historical building, BALCON’s office in Moscow is a representation of modernity meeting tradition. The design brief was to create a dream office- an aspirational combination of every team member’s ideas. The result was a well-organized floor plan with dedicated spaces for meetings, individual work, procurement, marketing, and sales. The introduction of breakout spaces such as co-working desks, cafeterias, and large open meeting rooms allows seamless coordination between multiple departments. Comfortable lounge furniture further complements the industrial vibe of this office.
With co-working and collaboration at its heart, WeWork’s Lisbon office is a testament to its core values. Apart from a welcoming reception and lounge area, this office has a multitude of breakout spaces. A mezzanine floor, accessible from the reception area, houses cafeterias, meeting rooms, and phone booths for the employees to revitalize themselves. This floor has a free-flowing layout where employees can choose how and where to work. The selection of bold colors and patterns also helps in making the breakout spaces more energetic.
This office design seeks inspiration from the Khor Dubai River and takes its occupants on an aspirational free-flowing journey. The workplace is well-equipped with comfortable workstations and breakout spaces for employee interaction. The flexible office layout promotes engagement through a casual collision of pathways. It also has a cafe with varied seating styles that can be extended into the open terrace as per the needs of the workforce. Internal and external landscaping help in bridging the gap between indoors and outdoors.
Keeping space maximization and collaboration effectiveness as the goal, P&G’s Guangzhou office is a functional win. The office has a central feature in the form of a collaboration hub that serves as a multipurpose area. The workplace is also armed with multiple floor-wise scattered smaller collaboration spaces meant for working and indoor gaming. These neighborhoods are adorned with natural light with a mix of various work settings, huddle booths, and a pantry. The smart use of color and materiality makes the breakout spaces more inviting.
Designed as a cohesive mass of three distinct structural volumes, Fyrstikkalleen Office 1 in Oslo is a classic example of well-organized floor layouts. The lower floors of central volume act as the gluing element of the building, accommodating shared open spaces such as the reception and cafeteria. Developed as an open floor plan, this office provides the workforce with the ability to choose their own work setting. Additionally, the workspace has its share of co-working areas and lounge spaces that allow employees to feel comfortable and relaxed at work.

