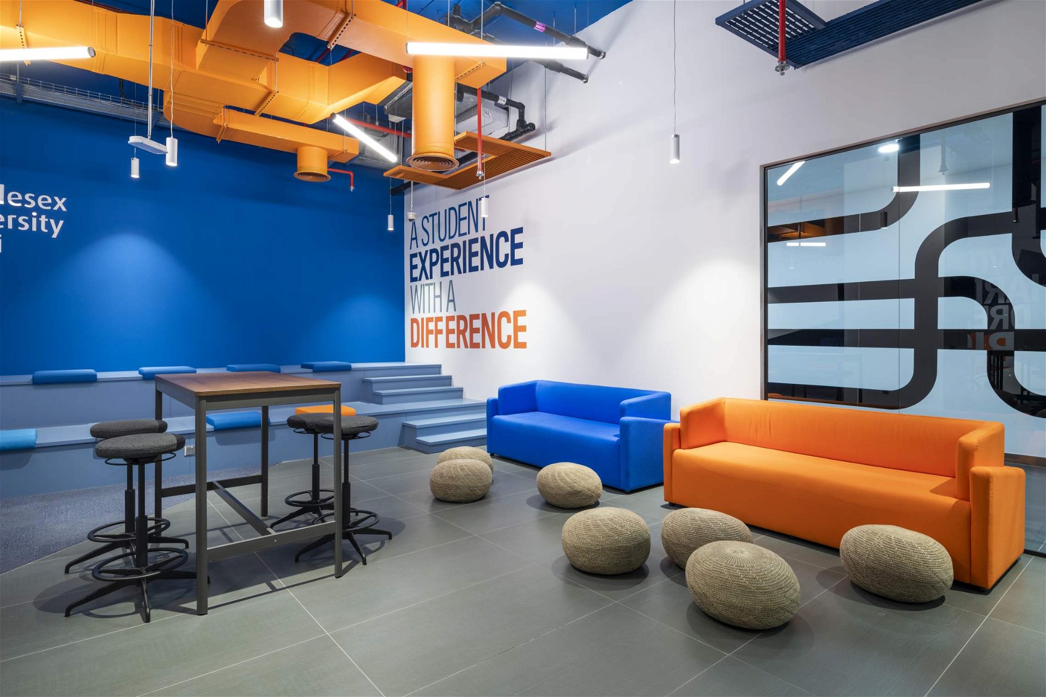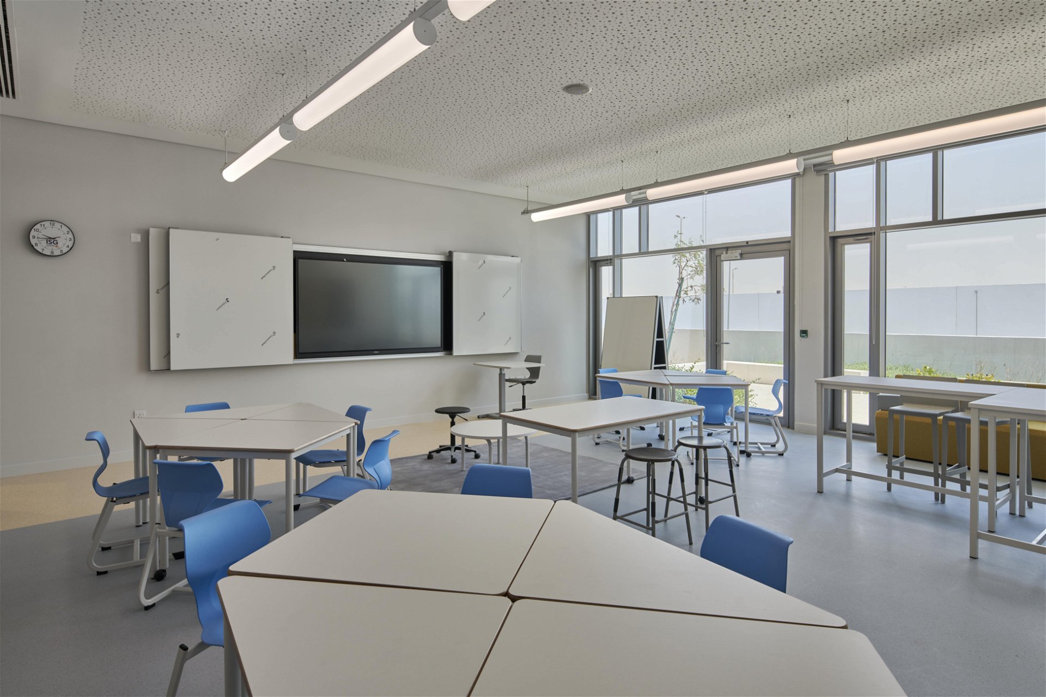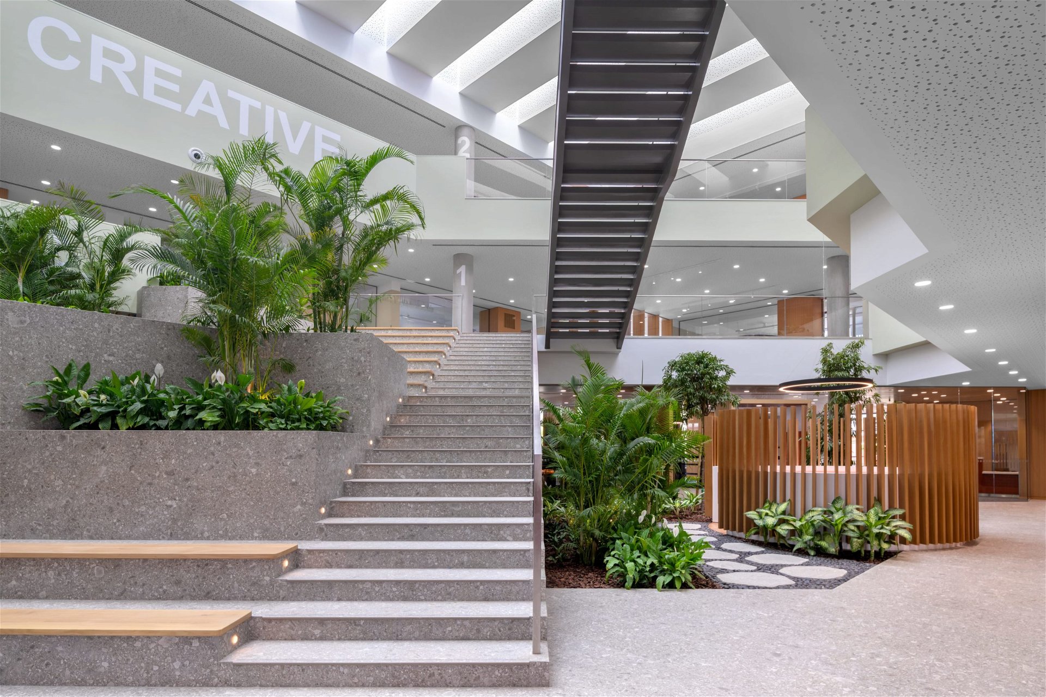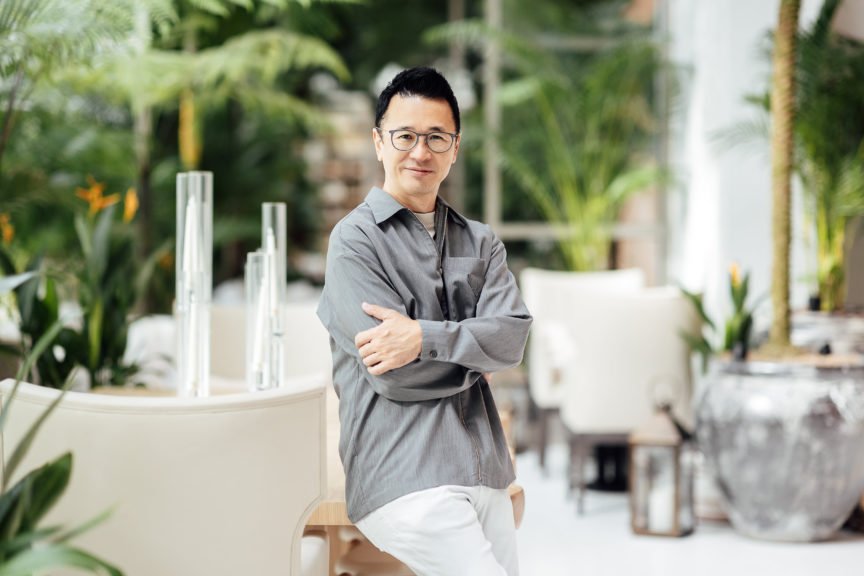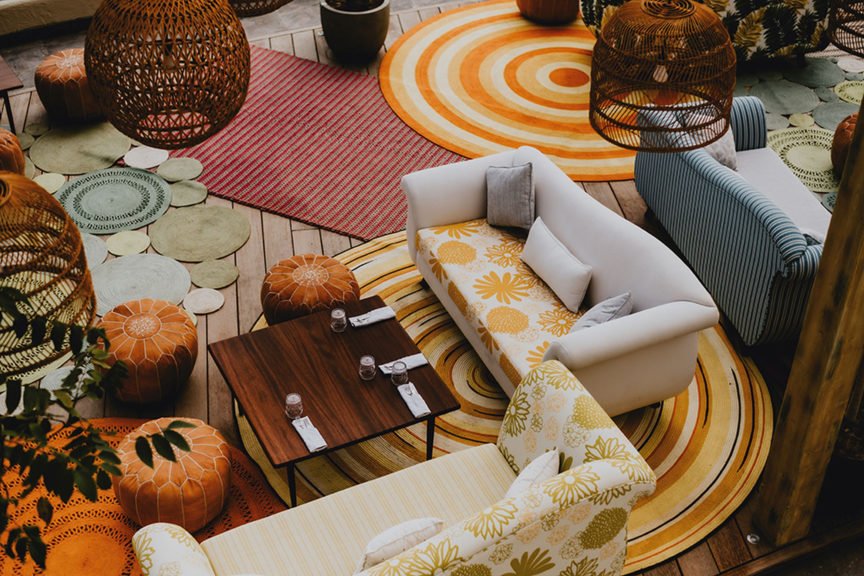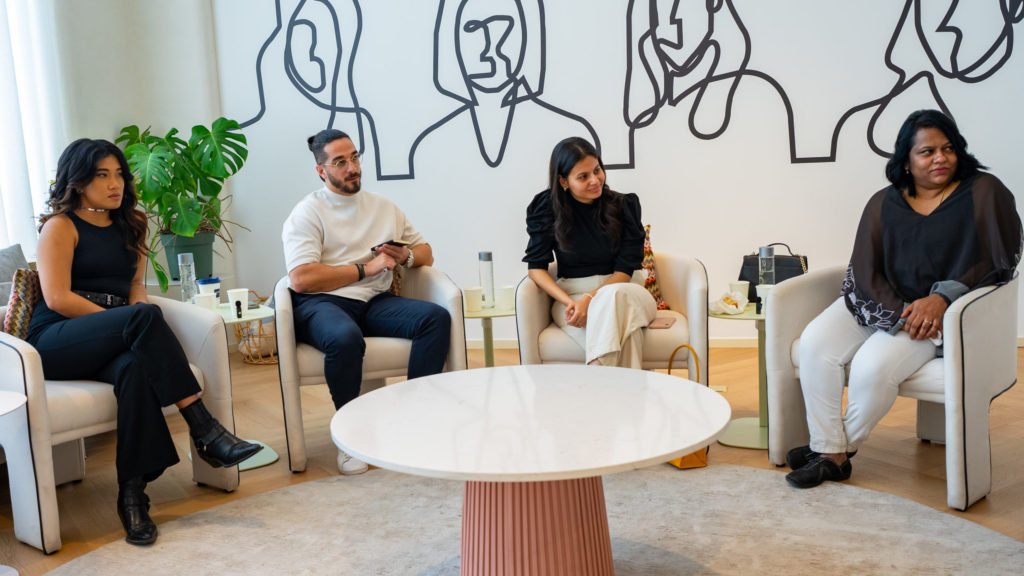Currently, the field of design is under a domino effect. Every genre, from corporate to education, is being relooked at it. Norms are being challenged, and well-being is beginning to take centre stage. The consensus says these changes were already in the making, and the pandemic simply accelerated their advent. For instance, research, debates and even cinematic storylines pertinently pointed out the faults in the traditional model of classrooms, but it took a caveat to reform institutional design.
Perhaps the clients needed to comprehend the dire need to create spaces that bolster modern teachings, not just emblazon them. Or it was the parents who weren’t aware of the benefits of thoughtful infrastructure. Either way, we spoke to three designers and one academician to understand what the classrooms for Gen-Z need to look like. And here’s what we found…
Spaces that Empower: Supporting Technological Aids and Promoting Flexibility
“No student learns the same way, so no learning space should be the same.”
“One of the biggest changes we have seen in schools over the last decade is the requirement for adaptable spaces and flexible furniture within the classrooms”, Jason Burnside, Managing Director, Godwin Austen Johnson, reveals. “The idea of a single point of focus has shifted to a more fluid environment where students are encouraged to move freely around the classroom to access the teaching walls or engage in group discussions.”
Earlier, curriculum and education systems emphasised solo learning. Personal, fixed desks meant students were responsible for their own progress, and professors were the only resource for knowledge. But now, interpersonal skills are incumbent to the contemporary lifestyle.
Working in cohorts with peers is an intrinsic part of a professional’s life. Ideally, pupils must instil basic soft skills at an early stage. It is also important to realise that while most lessons will come from teachers, invaluable learnings come from delving into peer discussions. Add technology to that mix, and there is information pouring from everywhere.
That explains why Neelanchana Kumar, Design Director at Horton Interiors, mentions modular and adjustable furniture as a must-have for Gen Z students. “Pieces that can be easily rearranged to accommodate different group sizes, learning activities, and teaching methods are key”, she advises. “Additionally, classrooms with integrated digital tools, interactive displays such as touchscreen surfaces, and wireless connectivity could provide an edge. Seeing how deeply gadgets are about to be embedded in the system, charging stations and device storage solutions are uncompromisable assets, too.”
Parallely, Jason delves into the responsibility of architects to ensure seamless integration of these advancements. “We need to design so that these digital tools can be easily incorporated into the classroom, and the walls are prepared to facilitate this. One of the best solutions is to place the TV on the wall with whiteboards on either side that can be pulled across when required.”
In an institutional project for Saudi Arabia, team GAJ had to counter the avalanche of personal devices students brought to school. Each detail had to be tackled, from cabling to the quality of the spaces. For example, installing superior-quality screens was necessary to ensure students would not have to roll the blinds and miss out on the natural light the architects had persevered to bring inside.
As if quickly catching up on the silver lining in GAJ’s Saudi Arabian anecdote, Dr Harpreet Seth, Head of Architecture at Heriot-Watt University, issues a veritable reminder. “It is important to understand that technology should be an enabler, not a dominant force”, she avers. “While incorporating digital tools and connectivity, it’s crucial to maintain a balance that preserves the human aspect of learning. Moreover, the seamless interaction between digital interfaces and physical elements should enhance the learning experience rather than distract from it. Hence, today, classrooms have evolved beyond confined spaces, now encompassing important areas such as gardens, outdoor zones, corridors, and cafeterias, all designed for connection, collaboration, and learning.”
Social Spaces that are Free to Students’ Interpretation
The Main Ingredient for a well-received Educational space
One of the questions we asked the designers for this article was about a space that was a hit with the students in a recent project they handed over. Unanimously, every designer’s answer was a social space with no dedicated purpose. Interestingly, Jason even reported that liminal spaces like corridors are also seeing a ‘new’ branding.
“Corridors have been one of the biggest areas of change in recent years”, he divulged. “No longer simply thoroughfares from one classroom to another, they are now designed to be wider, with breakout spaces, study pods, planting areas and lockers.”
His experience of surveys with parents and students for the refurbishment of the C-Hub in Dubai College unveiled what they truly coveted. There was an ask for informal spaces that were designed to allow them to do whatever they pleased.
C-Hub at Dubai College by GAJ Architects
Diony Costalas, Head of Design at KPS, shared a similar success story about a social centre they designed and its ability to conform to the whims and fancies of students. She testified, “The social centre’s design was crafted to offer an environment conducive to project-based work. What truly set it apart was its ability to empower students to take ownership of the space. This autonomy allowed them to shape and personalise the environment based on their individual and collective interests, passions, and needs. As a result, the social centre evolved beyond being a static area; it became a living, breathing entity that echoed the voices and aspirations of the student body. This empowerment instilled a deeper connection to the educational institution and the learning process.”
Horton Interiors’ Neelanchana also narrates a similar tale where a ‘chill-out zone’ created a microcosm within the school premises. Here, students took it easy and interacted with peers of different grades. “One should remember that Flex is Key. Think spaces that can switch from a futuristic lab to a comfy discussion corner in a snap. Natural light is a secret weapon for keeping minds alert and moods lifted. Big windows and clever lighting systems can make all the difference. It’s not just about pretty colours and sleek furniture –– it’s about creating an environment where every student feels inspired, supported, and ready to take on the world.”
The Material Palette
Vibrant or Muted?
We have seen schools and institutions with varied aesthetics in the past decade. Some leverage the beauty of raw materiality, while others juxtapose plain white walls with vibrant colours. Does one path fare better than the other?
“There is an established link between colour in learning spaces and student performance, mood, creativity and behaviour”, Dr. Harpreet says. “Colours like calming blues and greens promote focus and concentration, while warmer tones like oranges and yellows encourage energy and enthusiasm. Neutrals like soft greys are often combined with bright accents to create a balanced and inviting environment. Bold colours like red or purple might be employed as accents to stimulate creativity. The modern aesthetic of educational spaces focuses on balancing functionality, inspiration, and the well-being of learners and educators.”
On the other hand, Jason explains GAJ’s stance for a muted approach. He expresses, “We have always opted for a more natural palette with white walls and ceilings to avoid the overuse of colour, which can overwhelm students. Also, choosing to follow trends in colour can often result in the school looking dated a few years later.”
He also perceives a shift towards the use of natural materials. “Introducing plants within the interior spaces means a better alignment with low VOC materials and contributes to our sustainability goals”, he adds.
Although admittedly, he acknowledges the need for colour in early learning settings such as pre-schools and kindergartens. Yet, the pop of colours must be strategically located to avoid overstimulating the children. “Where we are using colour, it’s in a deliberate, controlled way to create a reference such as coloured doors for the toilets or floor markings for wayfinding”, Jason puts succinctly.
He has employed a trick in his term at GAJ: picking one colour and creating feature points. The Ladybird Early Centre is a case in point. It used a simple palette of white and coloured ceramic tiles in conjunction with coloured features to aid the location of entrances and wayfinding. Another approach for the second Ladybird Nursery used pastel colours for each ladybird to curate unique identities.
Inclusivity, Sustainability and Security
The Regional Factors
The Middle Eastern region is pursuing sustainability now more than ever. As mentioned in the previous section, incorporating eco-friendly materials depicts that it is no longer an afterthought. Diony says, “Institutions are incorporating energy-efficient systems, implementing recycling programmes, and opting for environmentally friendly building materials. These sustainable initiatives promote responsible practices and instil a sense of environmental consciousness among students.”
Other factors that she brings attention to are focus on security and inclusivity. She conceded, “In response to an increasingly complex security landscape, educational spaces have embraced enhanced security measures. Access control systems, emergency notification protocols, and advanced surveillance technologies are now standard features, ensuring the safety and well-being of students and staff. Furthermore, a fundamental shift towards inclusive design has emerged, with educational spaces being crafted to accommodate students with diverse abilities.”
Honouring cultural sensitivities and gender segregation are also crucial aspects when designing for students in the Middle East. Architecture-wise, educational buildings must also actively employ shading and other passive techniques to combat the arid temperatures in the region.
Overall, classrooms must stop being looked at as a singular space. They must be viewed as a part of an ecosystem. There must be transparency and a no-boundary environment. Remember, a classroom is not made of desks and chairs; it is made of students and teachers – hence, their interest must be at the heart of the intent.


