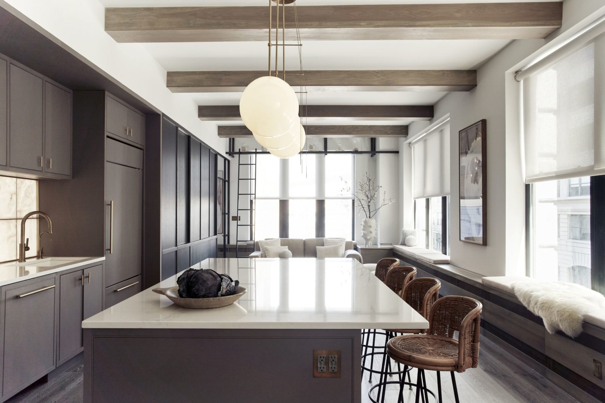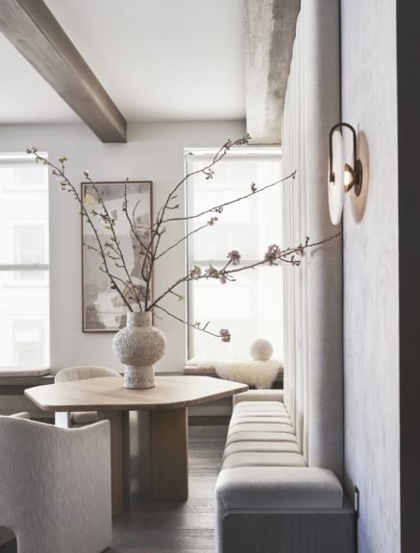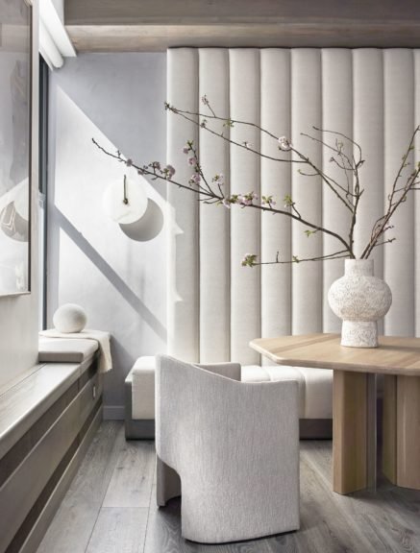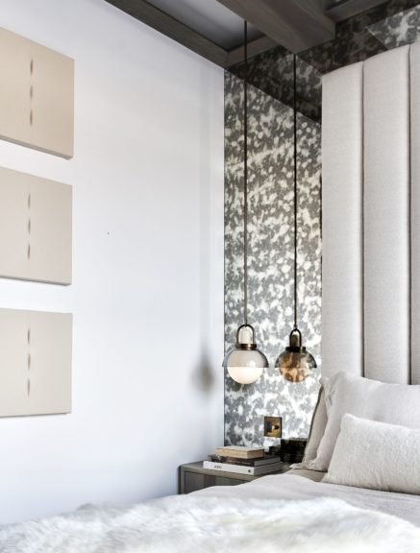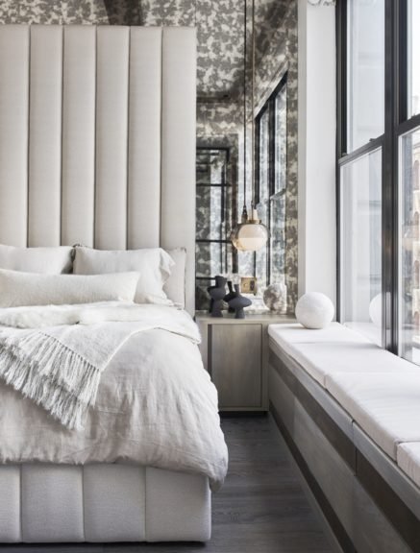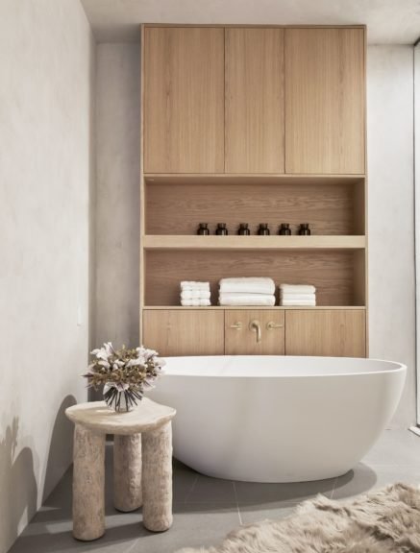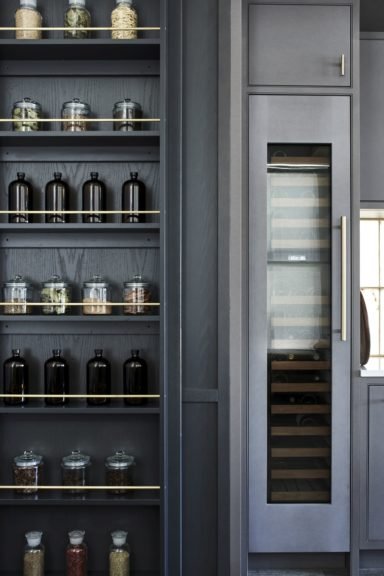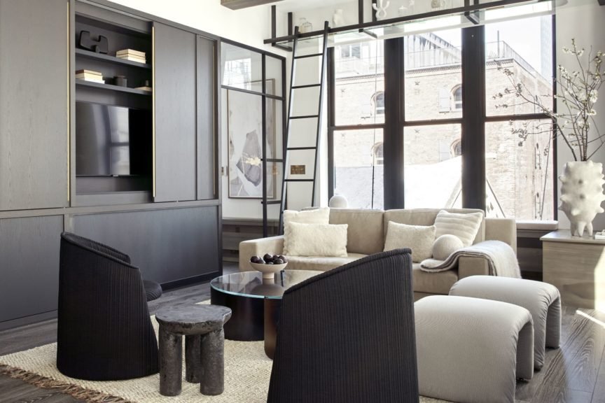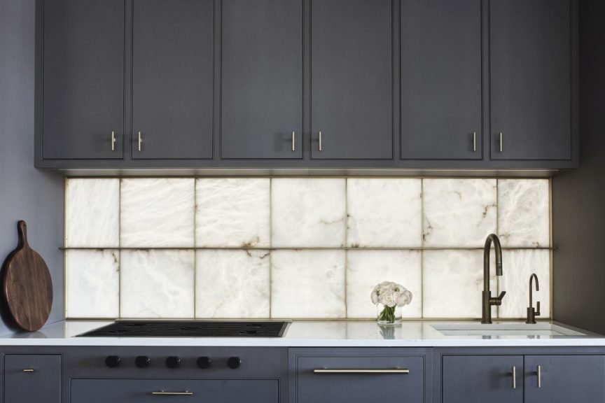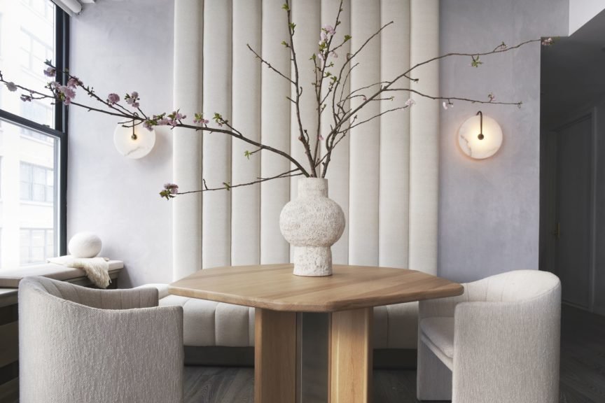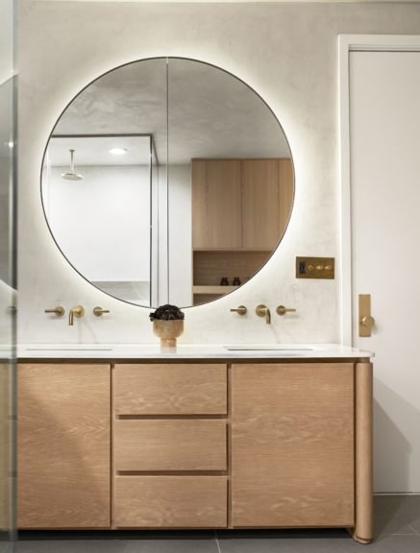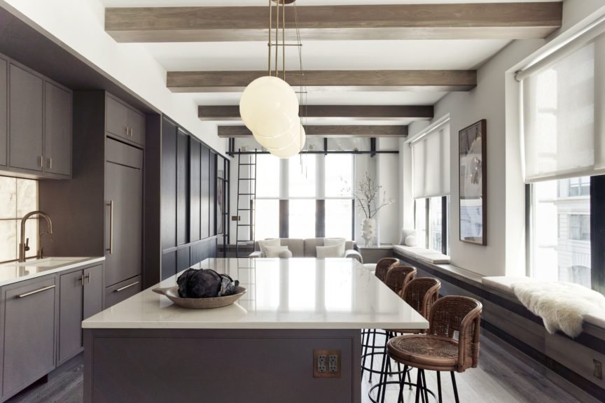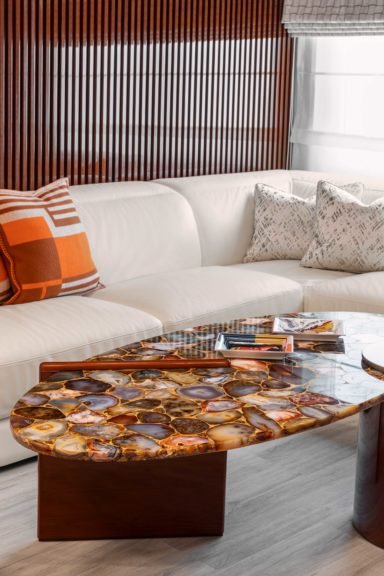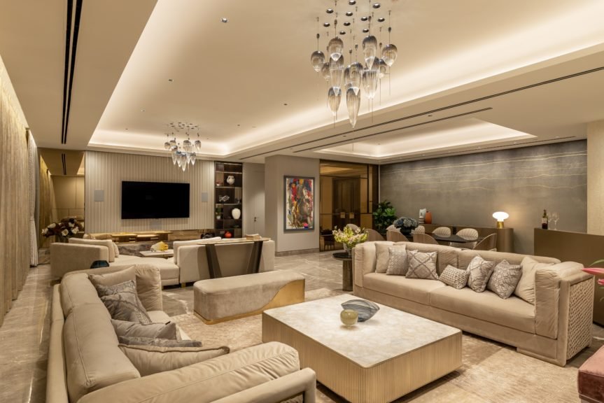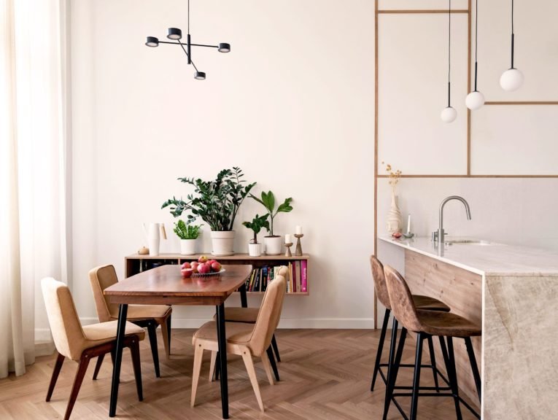About the project
Located in the heart of Dumbo with unobstructed East River Views, the clients tasked Megan Grehl to renovate the dated factory loft with the concept of “Modern Rustic”. As Megan infused the couples’ background from India, Chicago, and Texas into Brooklyn’s Industrial landscape, she maintained an elevated hospitality effect of luxury and elegance, despite the structural limitations. Starting from the entry hall, the clients asked to maximize storage after moving from the West Village. Keeping the two existing large concrete columns in mind, the Megan Grehl team designed a millwork system that started from the main entrance, and included a laundry room and pantry closet. This millwork then evolved into a kitchen with a custom back lit LED alabaster backsplash and then wrapping all the way around the TV media unit on the living room side, all the way to additional clothing storage in the master bedroom.
Counteracting the meticulously handcrafted millwork is the suede wallcovering that brings warmth to the entrance. As one enters, one cannot overlook the power of the dining area – with it’s oversized tufted upholstery and stunning Allied Maker alabaster sconces with metal mesh details, and space Copenhagen armchairs that really set the tone of the apartment.
In the Kitchen, form meets function in ultimate luxury. Although the kitchen feels large and open for New York standards, the formality of the millwork is met with the playful nature of the rattan barstools and custom workstead pendants, that echo the nautical natural just outside the windows.
Moving onto the master and master bathroom – the experience starts with a custom glass door with an innovative custom hardware and locking mechanism unlike anything on the market. Upon entry, once greeted by custom banquettes aligning the windows, custom night stands to maximize space, and a monumental headboard to pronounce the formality of the master bedroom. Flanked by antique mirrors and custom pendants, the gesture is grand and romantic.
In the master bathroom, a custom walnut medicine cabinet fifty two and a half inches in diameter opening from the sides, emanating ambient light against the plastered walls is offset by a monumental vanity that stretches over five feet, but still feels lightweight with all its furniture like details.
From all the beautiful customized details to the functionality of the space, Megan Grehl emphasizes its signature monumentality and bold moves while still respecting client wishes, budget, and timeline concerns.
Products Featured
Project info
Industry:
Size:
Address:
Country:
Completed On:
Community
Interior Designers:
Fit-Out Contractors:
Photographers:

