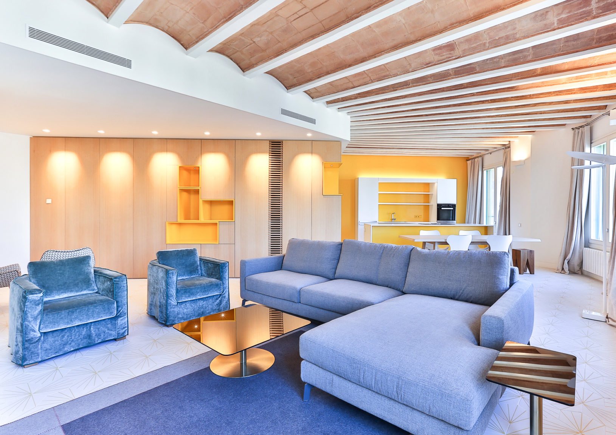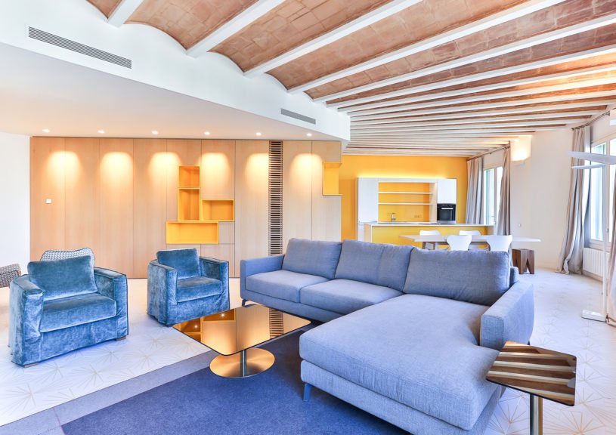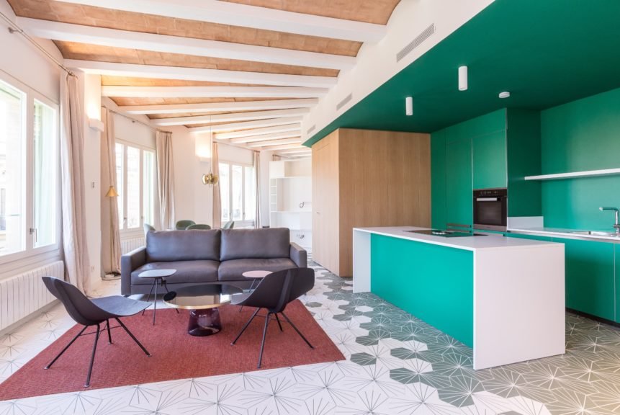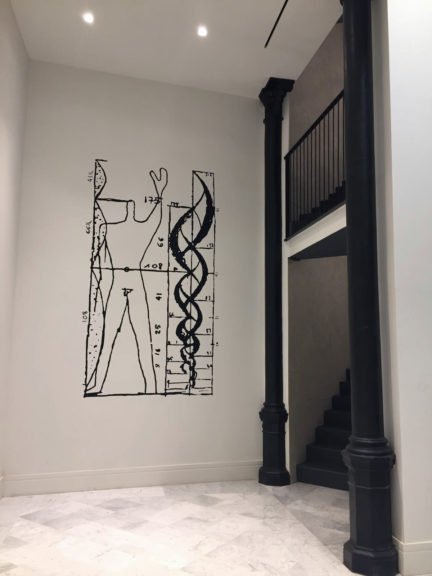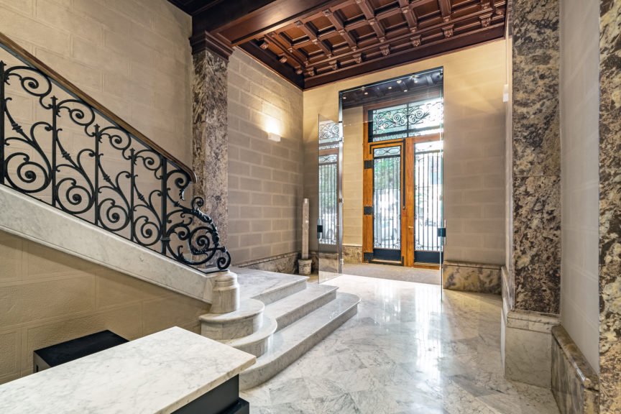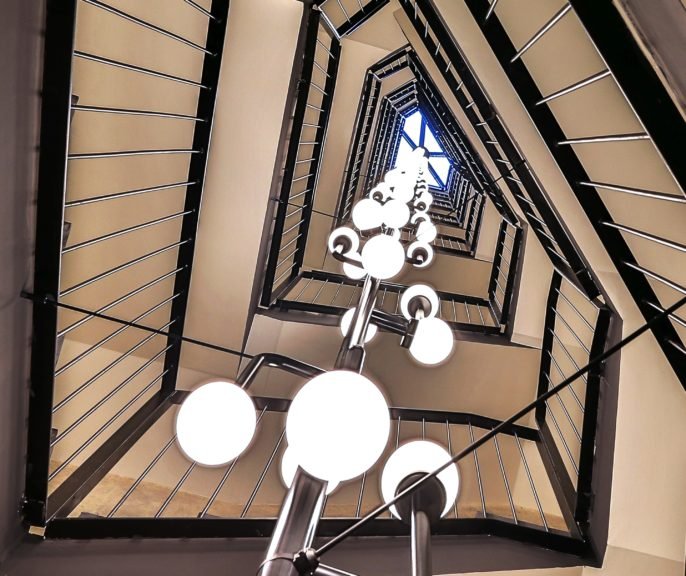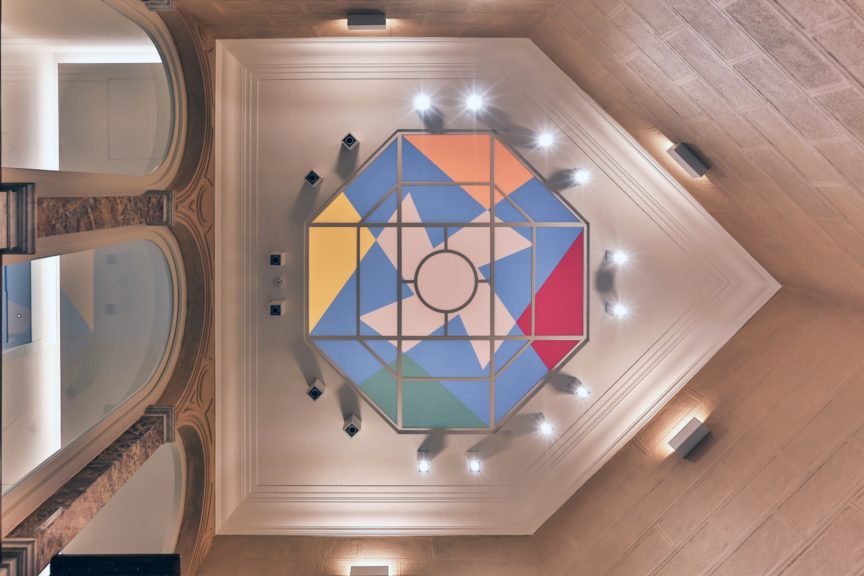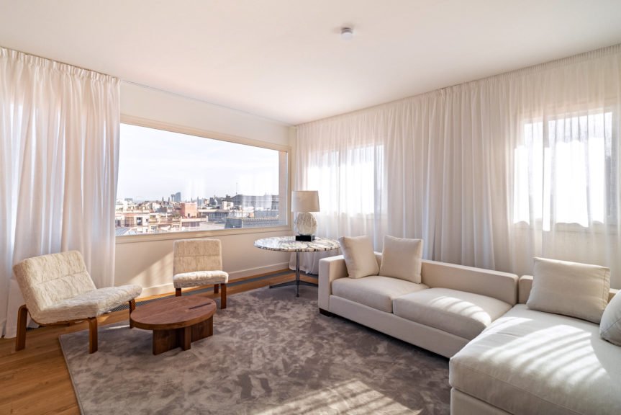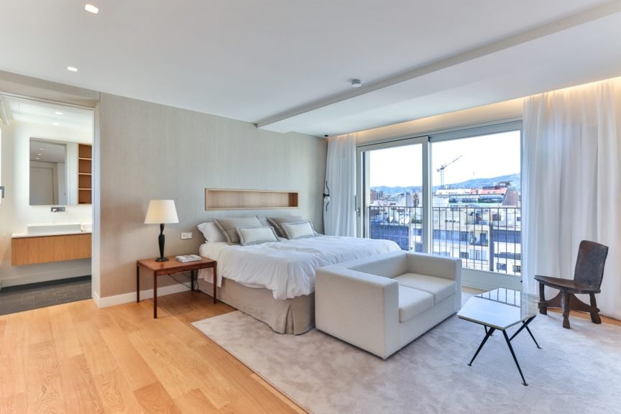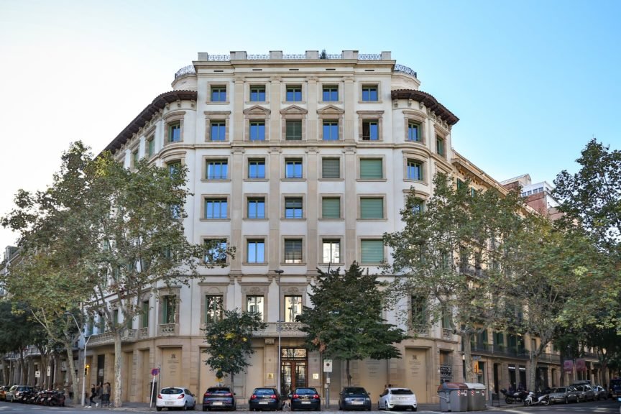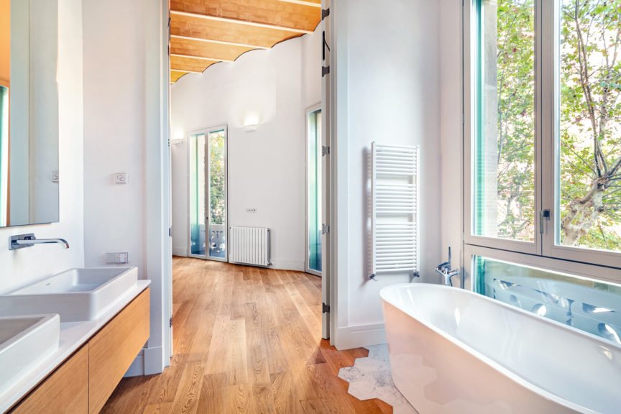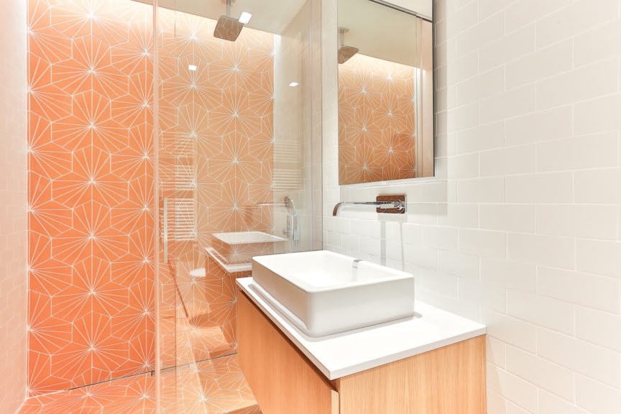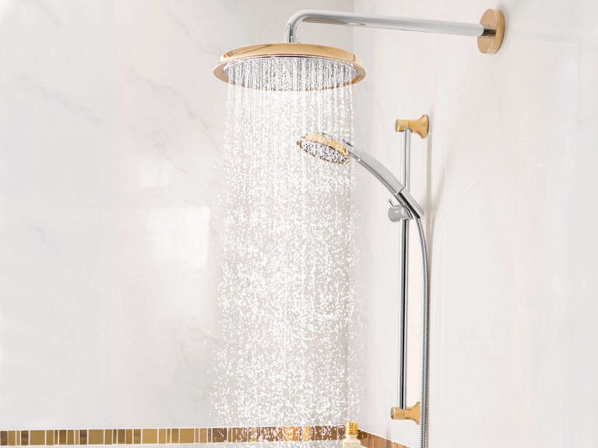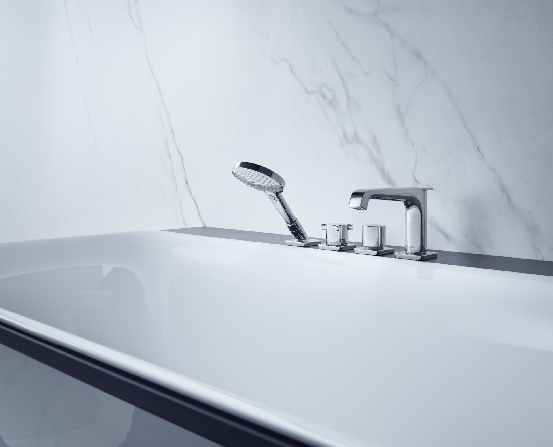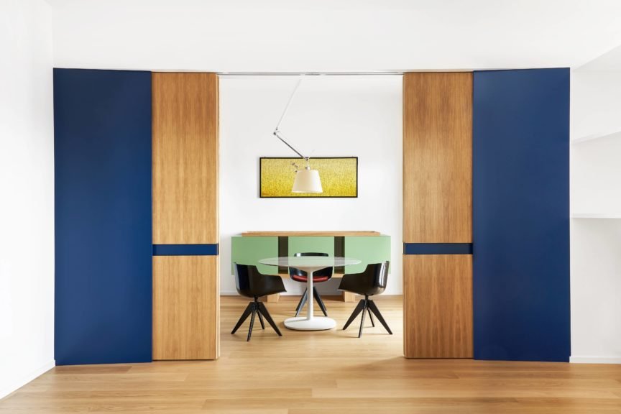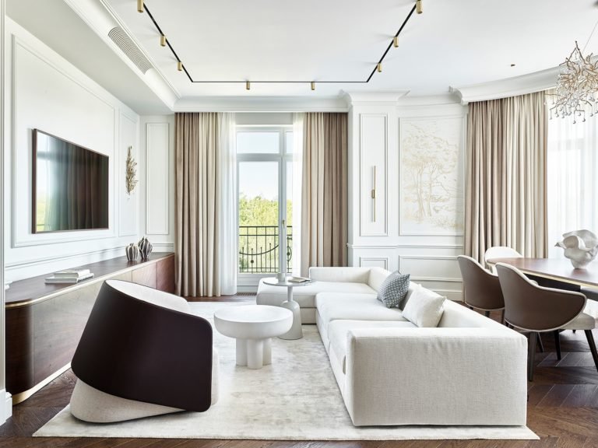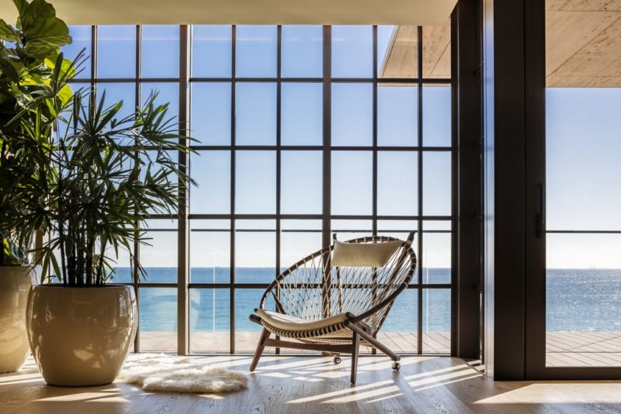About the project
The hospital’s refurbishment into a residential apartment complex, positioned at the heart of Barcelona’s architecturally diverse Eixample district is designed by Intercon and fitted out by CBRE Group Inc. It is centered around the historic Number 41 on Ausias March Street, constructed in 1895. The apartments range from 64 to 232 square meters in size and offer configurations of 1 to 3 bedrooms. The building counts with an array of communal facilities on the ground floor, including a spa and gym.
Within the interior design, there is a deliberate effort to preserve and rejuvenate traditional architectural elements, such as the Catalan vaulted ceilings and unique floor tiles. The design also aims to enhance spatial openness to maximize the abundance of natural light and Barcelona’s pleasant climate. While an overall white palette prevails, it is artfully complemented by accents inspired by Le Corbusier’s color scheme. Notably, bespoke shelving units add an interesting architectural feature, subtly dividing spaces while maintaining a sense of openness.

