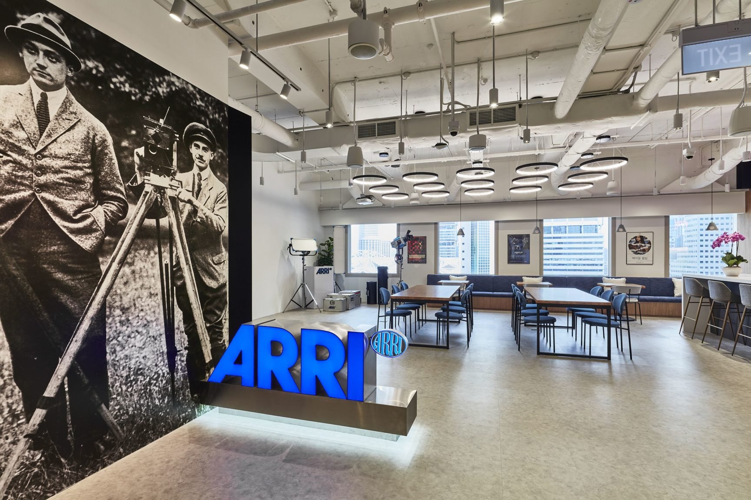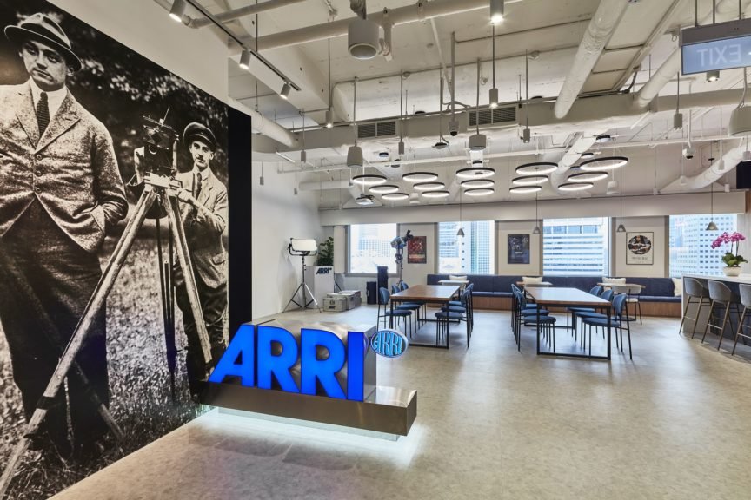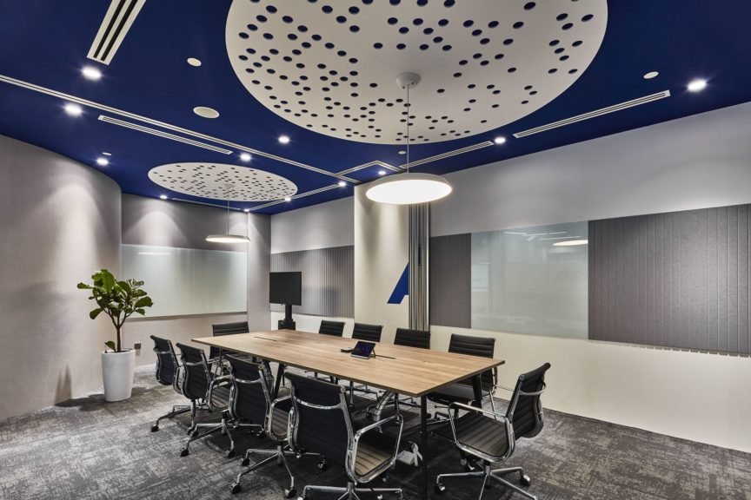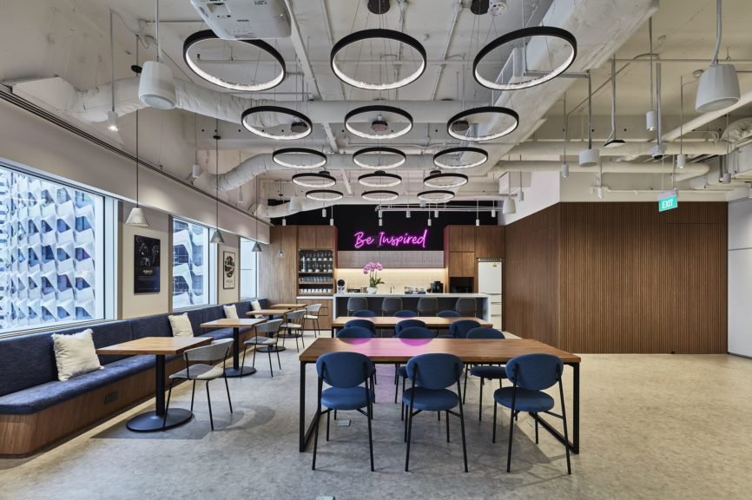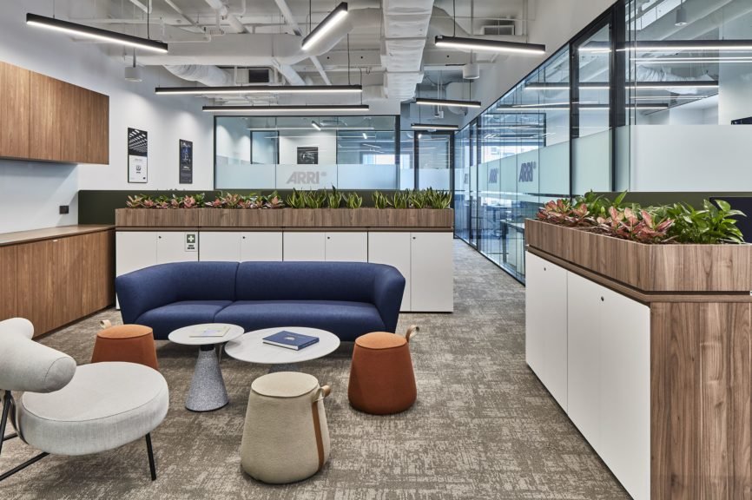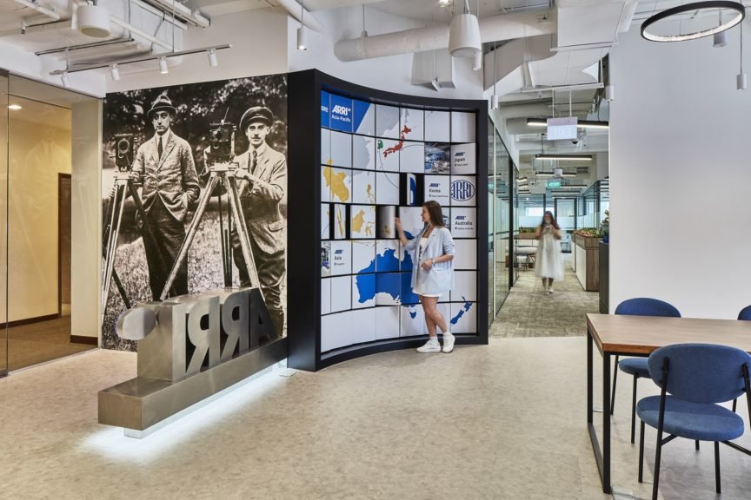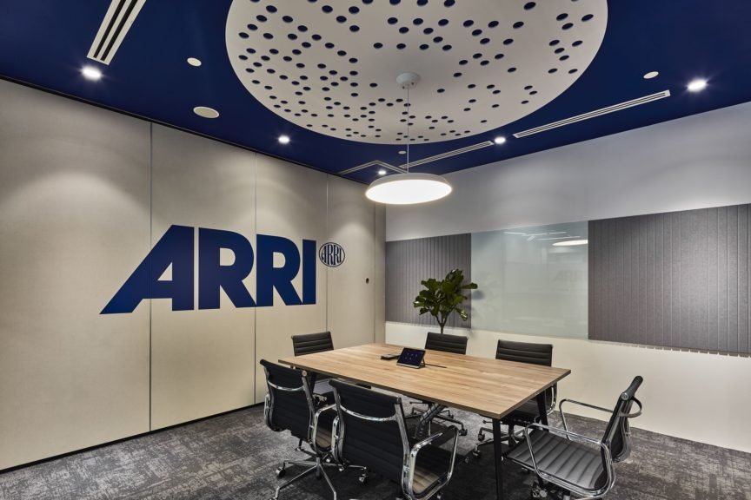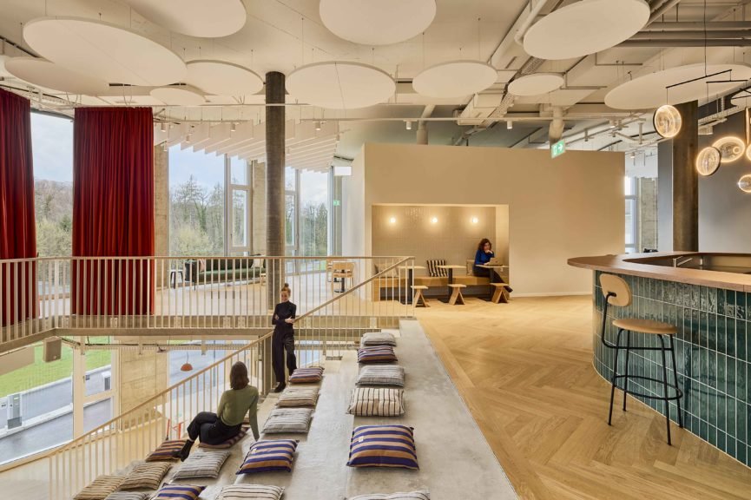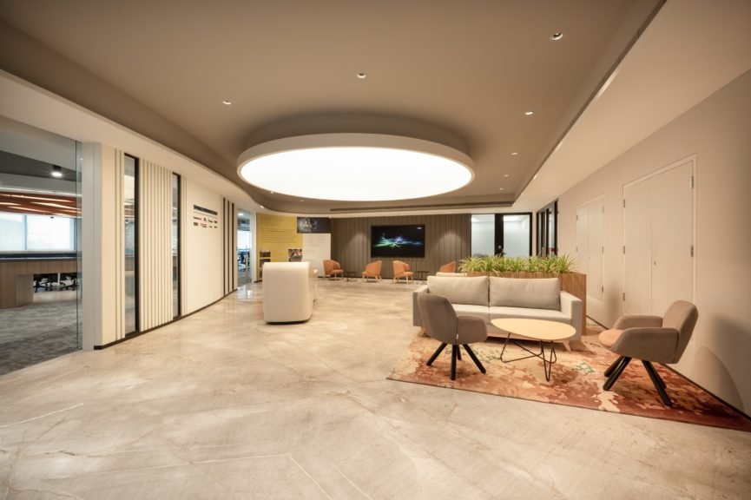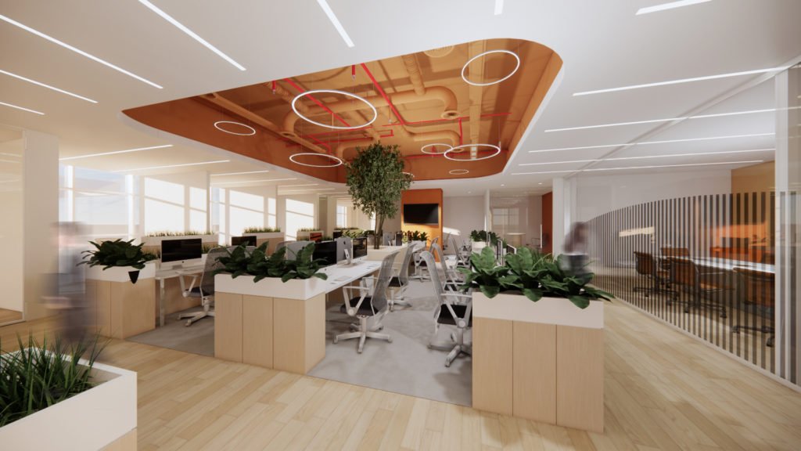About the project
Designed by OSCA Asia Pte Ltd, the ARRI workplace office embodies the convergence of filming technology, style, and innovation. Inspired by the company’s rich history and its iconic product—camera lenses—the layout features a curved wall that resembles a camera lens.
The central concept of the design is an Instagram wall, which incorporates sustainability through its flappable panels. These panels serve the dual purpose of fostering creativity and embracing future technologies for moving images. Not only does it captivate guests and entertain employees, but it also promotes sustainability as it is constructed from eco-friendly materials, and the images can be easily replaced.
Despite the initial impression of limited space, the well-thought-out spatial planning incorporates numerous functional and creative elements. The easily removable furniture allows them to accommodate events for up to 50 people. This flexibility is particularly useful for ARRI, as they frequently host events and presentations showcasing their camera equipment and lighting systems. Moving towards the rear of the office, we employed glass partitions to create a sense of spaciousness and maintain the open concept. An open ceiling with white spray paint further enhances the feeling of openness. Two meeting rooms feature collapsible walls, adding another layer of functionality to the workspace.
Products Featured
Project info
Client:
Industry:
Size:
Address:
Country:
Completed On:
Community
Interior Designers:
Photographers:
Furniture Suppliers:
Finishes Supplier:
Wall Covering Supplier:

