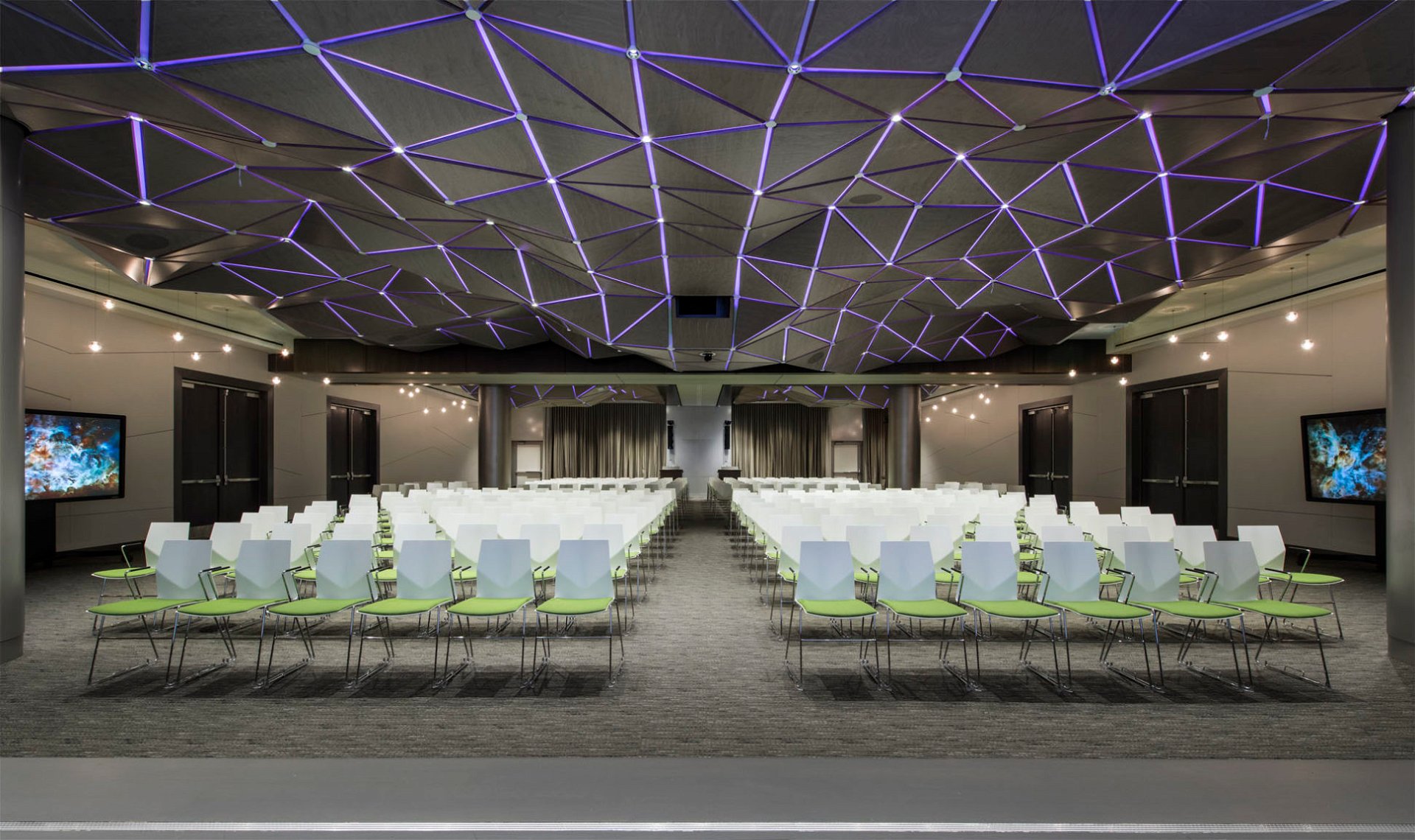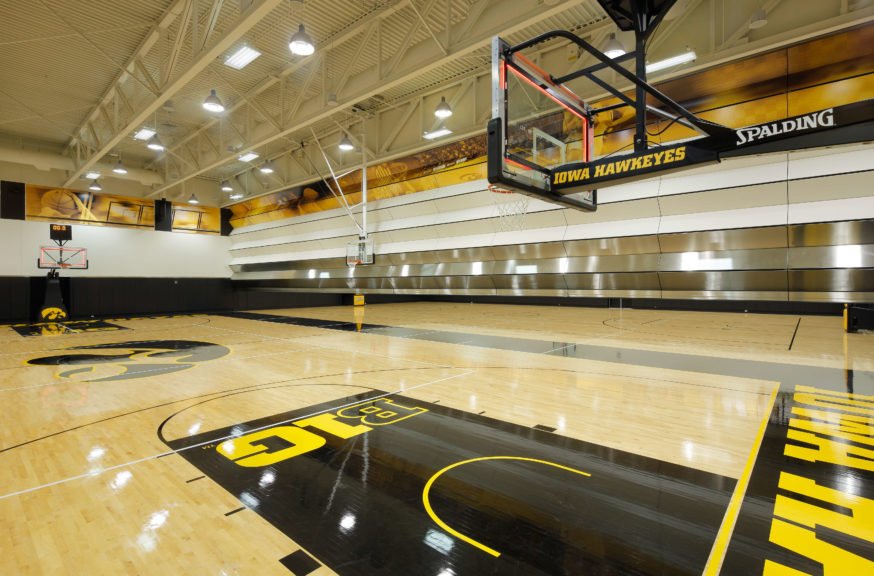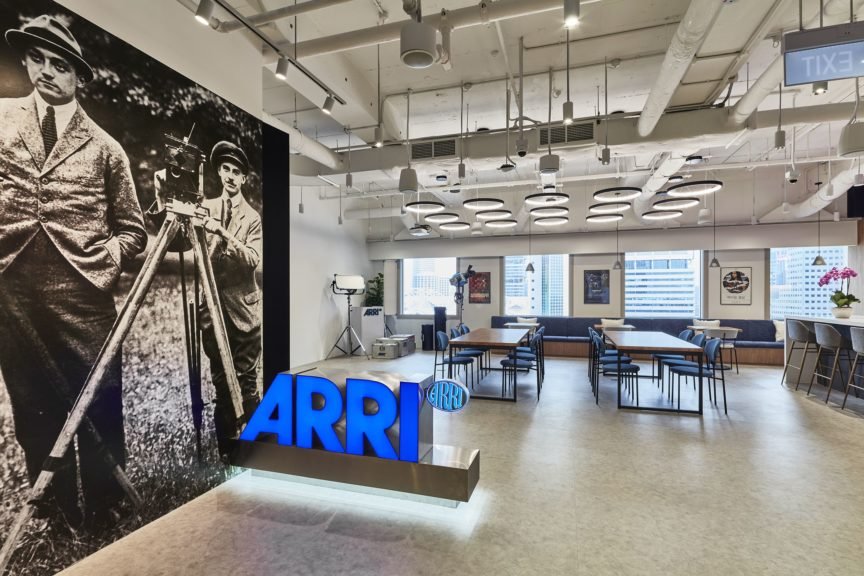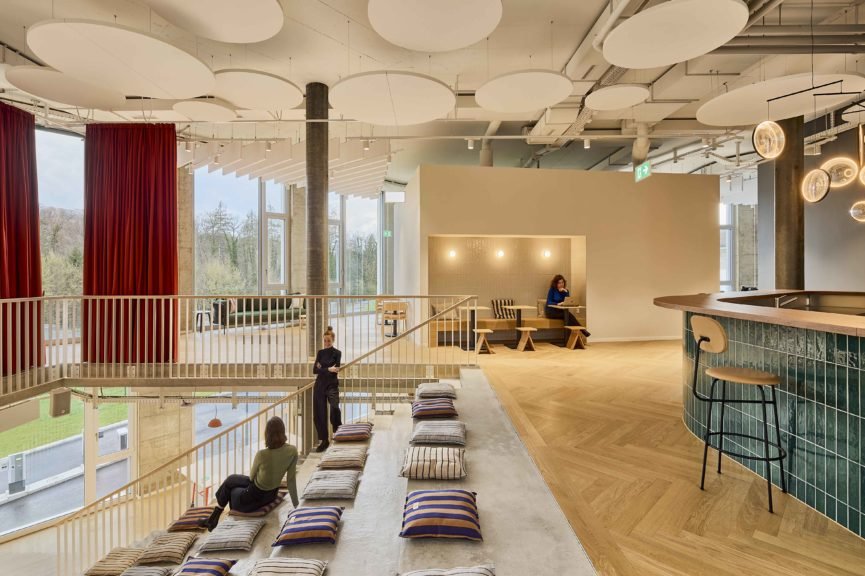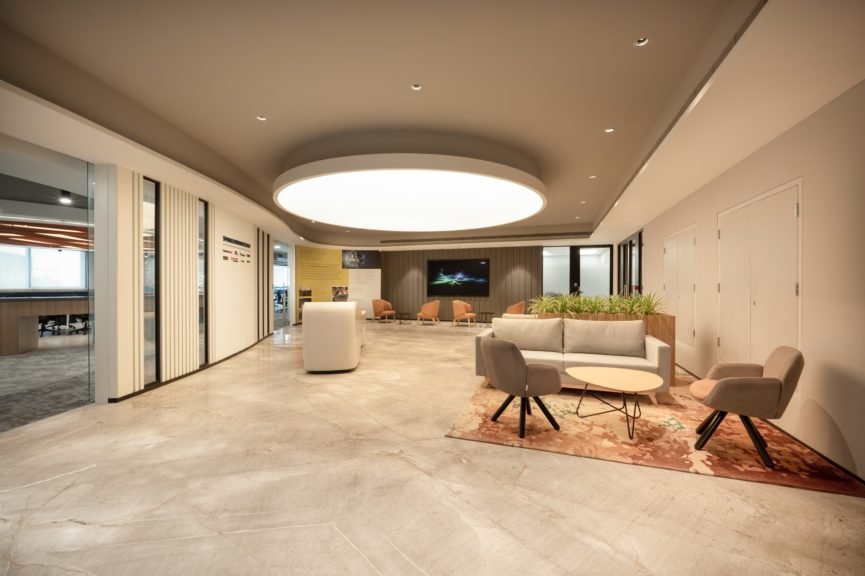About the project
The goal was to create a flexible space for executives to meet in small groups, but also as a larger group. It was very important to the CEO of this space to have the transition happen quickly and easily as to not disturb the flow of events. This 4,800-square foot (446 square meters) space is the main corporate headquarters, the area would need to accommodate up to 300 people at any given time. In addition to flexibility, it was important to the CEO that the walls not only move quickly and efficiently, but that they allow for superior acoustical control. The smaller groups needed to meet in private and not be disturbed by adjacent meetings. They chose Skyfold Classic NRC™ walls that have an STC of 50+ and NRC of 0.65.
A challenge that the architect needed to address when designing the space was not only how to have a flexible space with superior acoustic control, but how to have the operable partitions meet at a T intersection which required extra stack space in the ceiling. Additionally, being that the new space was on the first floor, it was important that the operable partitions could withstand the deflection of the floor above. Skyfold again proved to be the answer for this scenario due to the lighter weight and dead load vs. live load properties.
The architect and CEO are very happy with the results. They expressed how the wall finishes match perfectly with the design of the space. It’s hard to argue, this new flexible meeting room is certainly beautiful and incredibly functional.
Project info
Industry:
Size:
Address:
Country:
Completed On:
Community
Interior Designers:
Fit-Out Contractors:
Project Managers:
Photographers:

