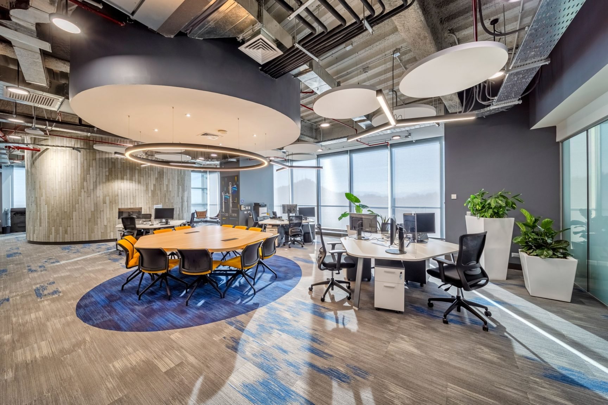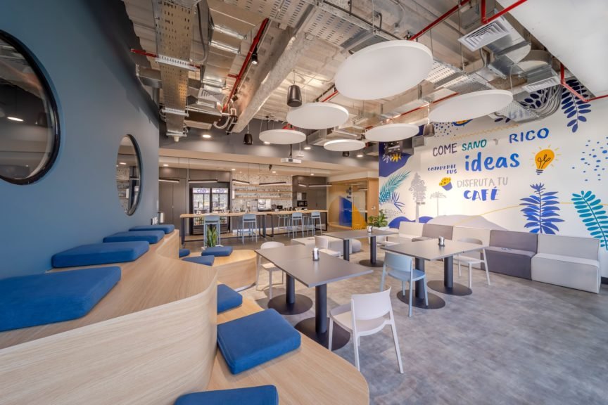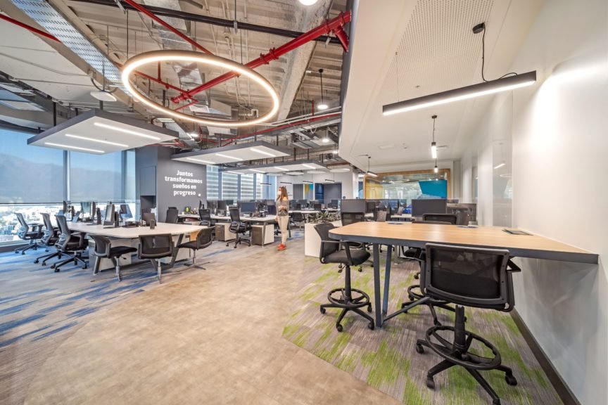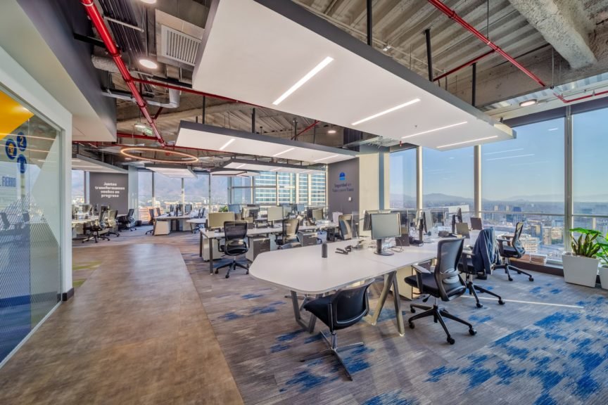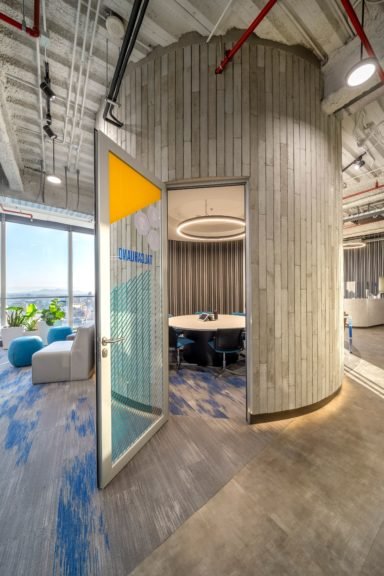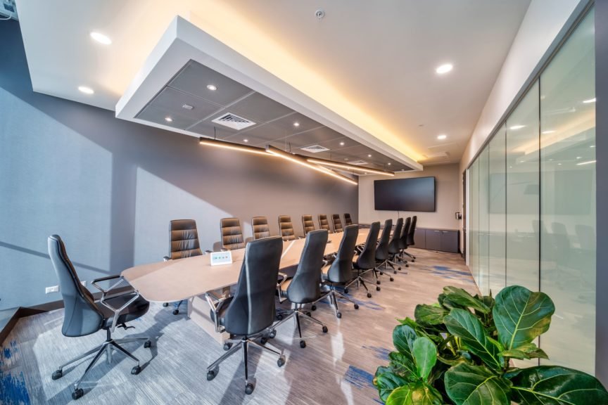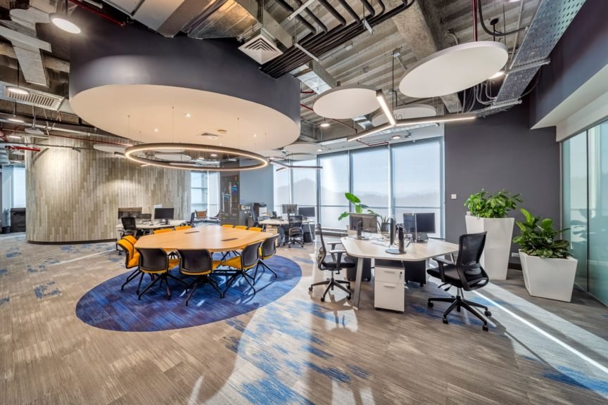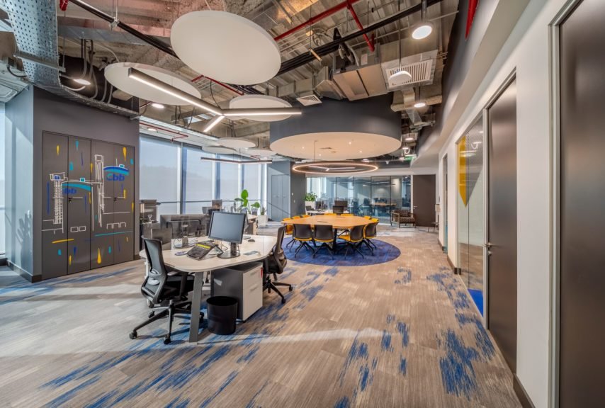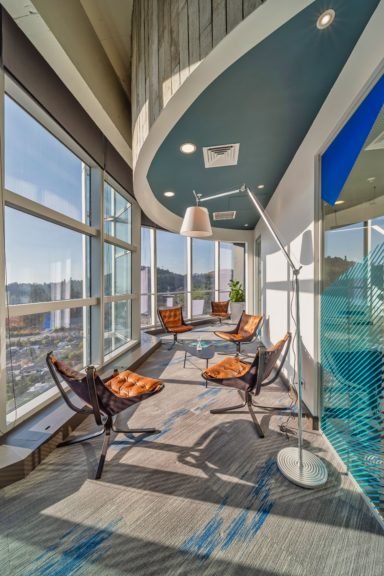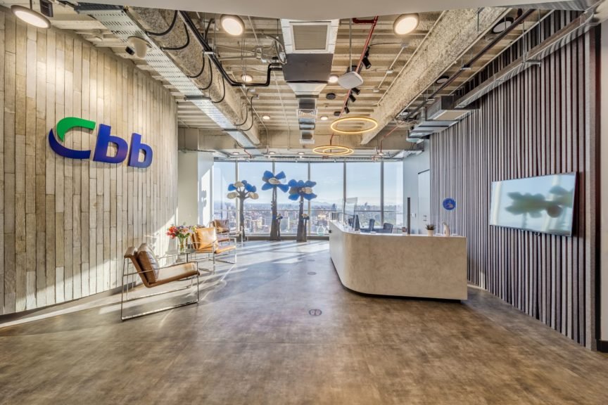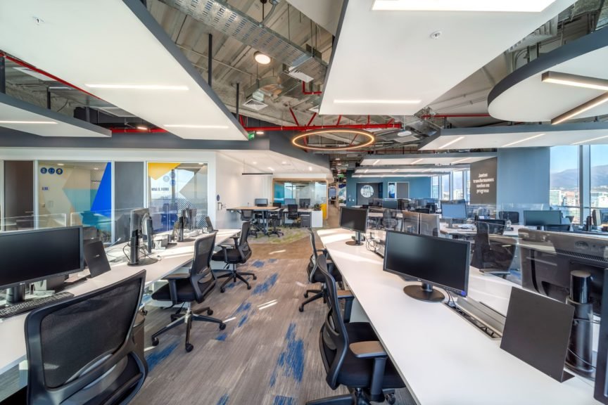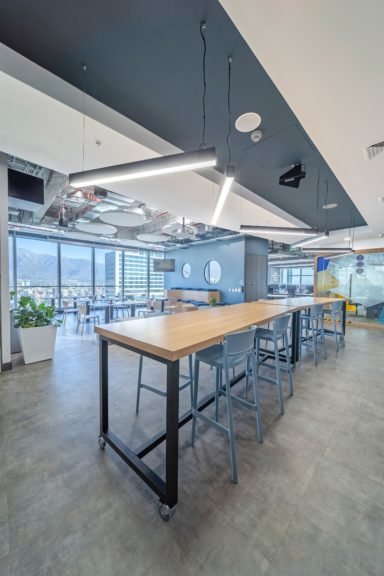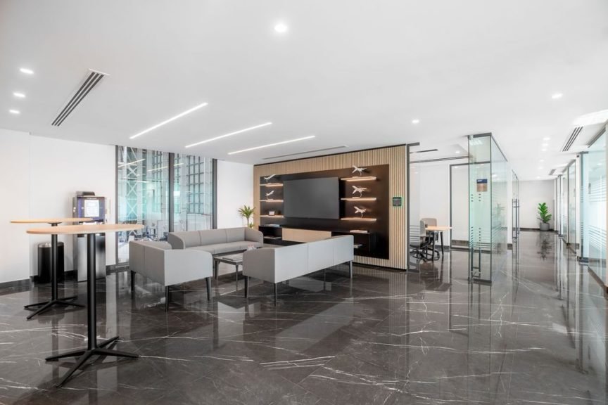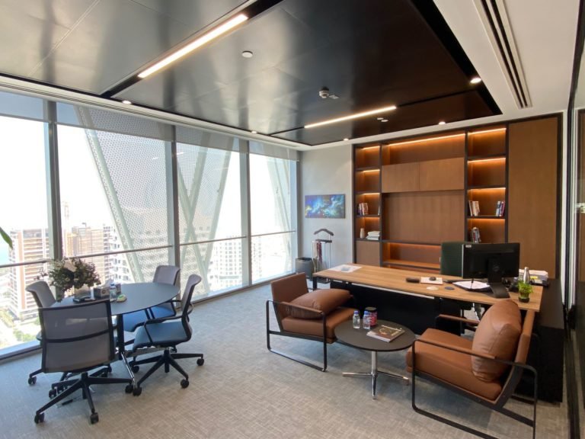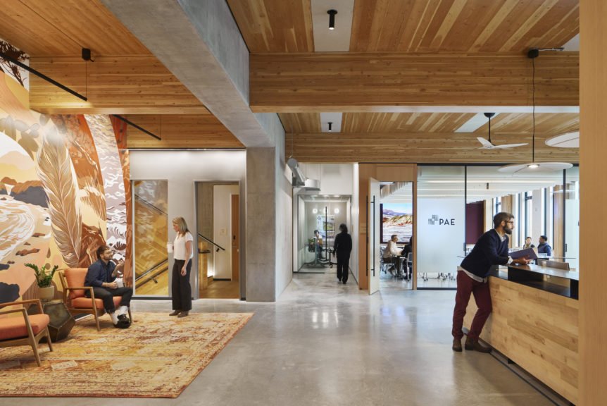About the project
Cementos Bio Bio is one of the most important cement-producing companies in all of Chile. The company has more than 60 years of experience in the business and is known for its high standards of safety, excellence, innovation and environmental responsibility. Today, it aims to support business growth and incorporate agility by implementing an office space more in line with the challenges posed by the new ways of working.
In order to meet this need of a modern and agile workspace, capable of conveying the organization’s values and culture, the company has entrusted Contract Workplaces with the comprehensive project of developing its new offices.
The conceptual project—to be developed over 1260 m2 on the 18th floor of the Torre Costanera Center building in Providencia, Santiago—is based on the company’s main product: cement. The qualities of cement, the most used construction material worldwide, and the aesthetic of the silos were the most representative concepts chosen to generate a well-defined atmosphere, noticeable from the entryway onwards. At this point, a cylindrical structure cased in unadorned concrete rises like a monument, capturing the visitor’s attention and bringing to mind the image of the warehouses and factories scattered throughout the country.
The layout design proposes a democratic distribution of space, with an open-plan organisation that has no private offices. The operational area has bench-type workstations located along the perimeter of the floor and, in this manner, takes advantage of the generous views and natural lighting, while the inner sectors were reserved for supporting areas such as quiet rooms and phone booths.
The Management area—located in a more secluded section of the floor along with the Boardroom—has work cells, also arranged in an open-plan layout, with a single private office for the General Manager. The big, shared table in the centre allows to spontaneously hold informal, unscheduled meetings. In order to optimise meetings, the Boardroom is equipped with the latest technology. It has a projection screen, a monitor and motorised curtains, along with magic glass, a technology that transforms the clear front of the room into a translucent surface in order to preserve privacy when the room is being used.
The Coffee Break area, a space for gathering and interacting that functions as the focal point for activities, constitutes the core of the project. Located in the centre of the floor, it has an ample living room, high tables with stools and mobile counters, which makes it possible to transform this space into a big area for multiple uses. Additionally, it is equipped with the latest audio-visual technology, it is modular in nature and has capacity for a great number of people.
Regarding the aesthetics, the use of unadorned concrete structures along with the choice of a colour palette centred on the greys, blues and greens typical of the industry responds to the idea of reinforcing the company’s identity with a meaningful and evocative language. The result is a high-category workspace, characterized by the use of noble and high-quality materials, which appropriately meets the demand for agility, collaboration and teamwork, all of which is reinforced by the use of first-rate technology.
Products Featured
Project info
Client:
Industry:
Size:
Address:
Country:
Completed On:
Community
Design & Build Contractors:
Photographers:

