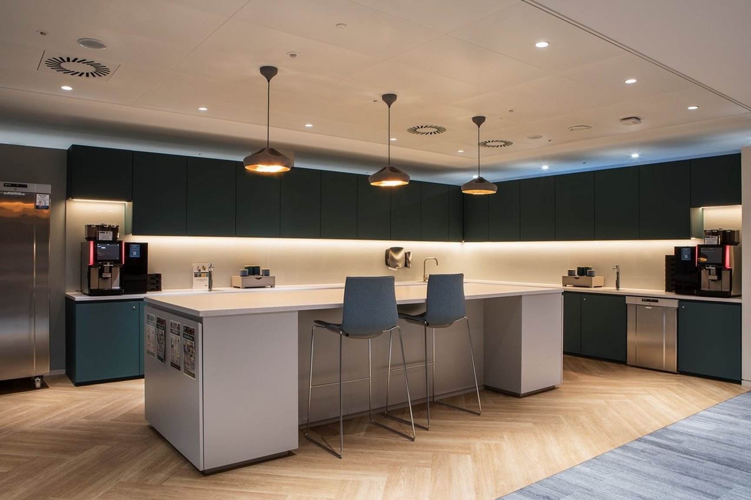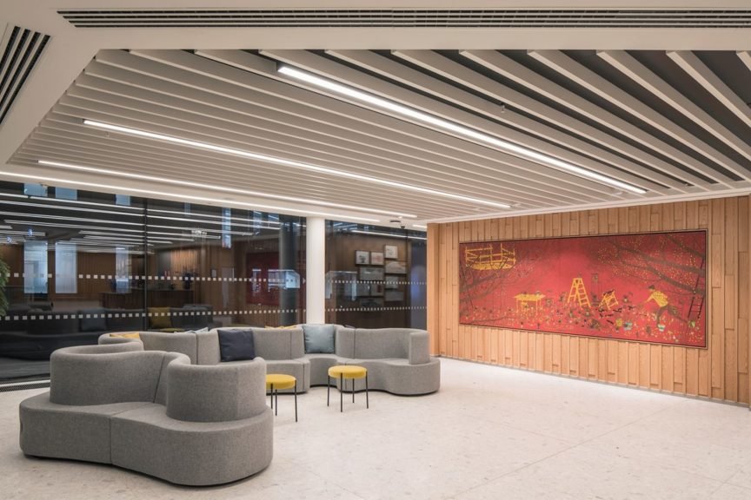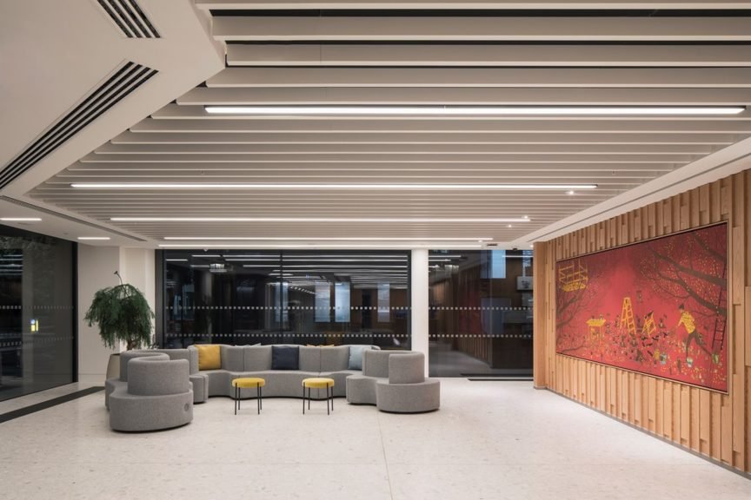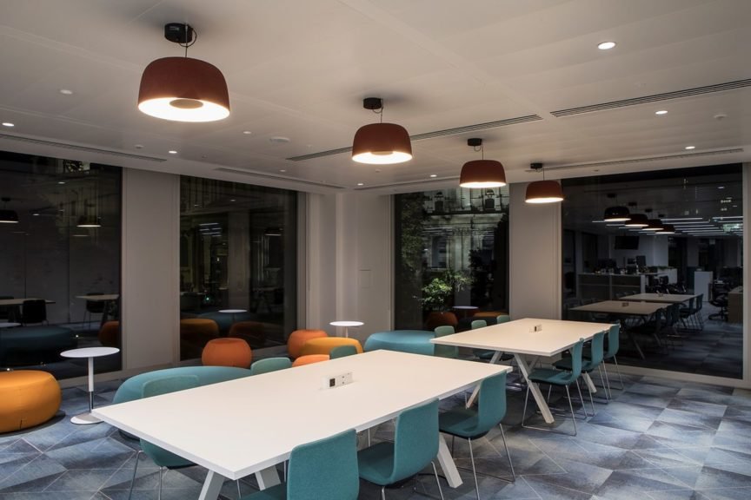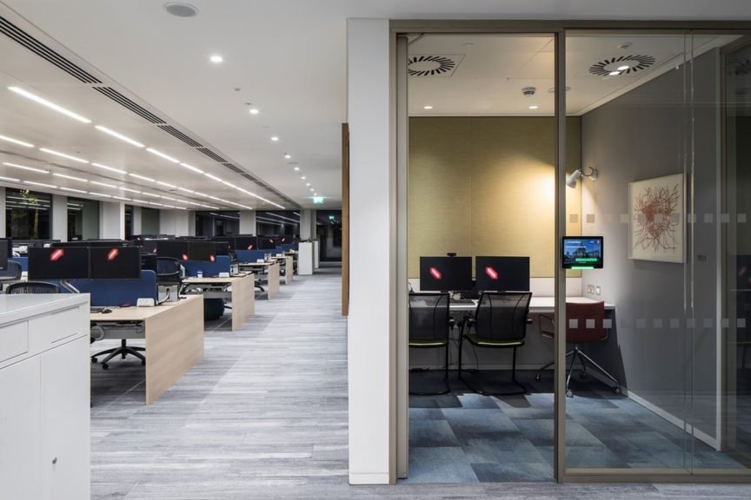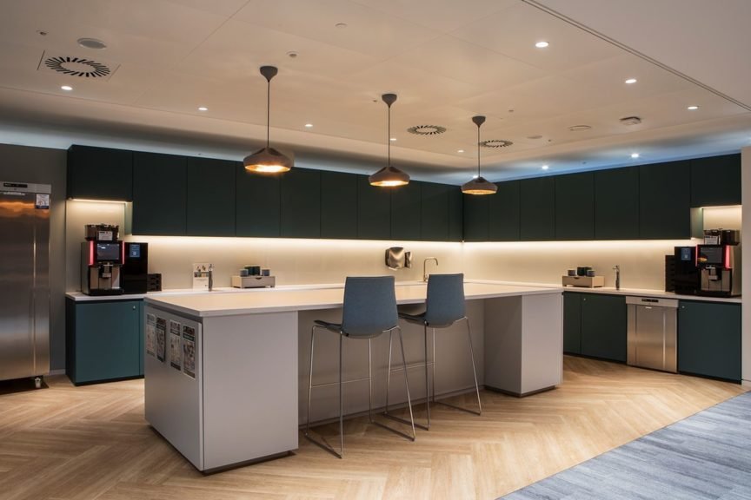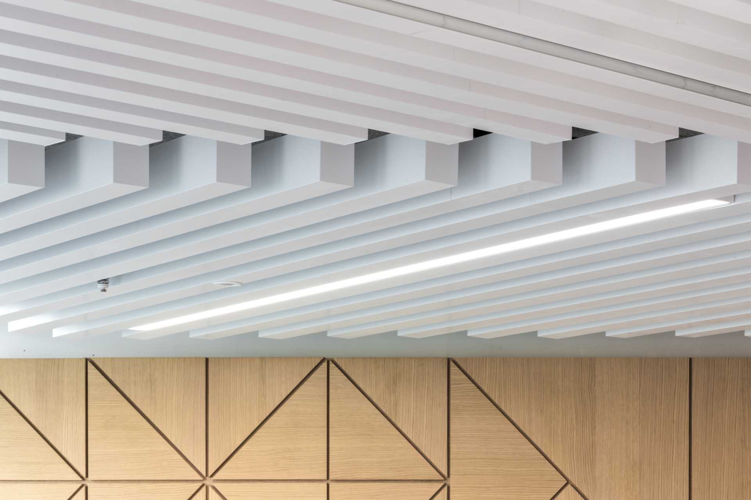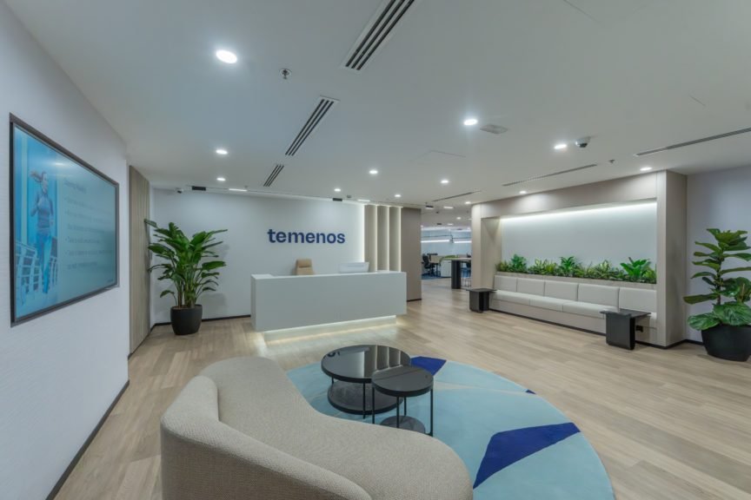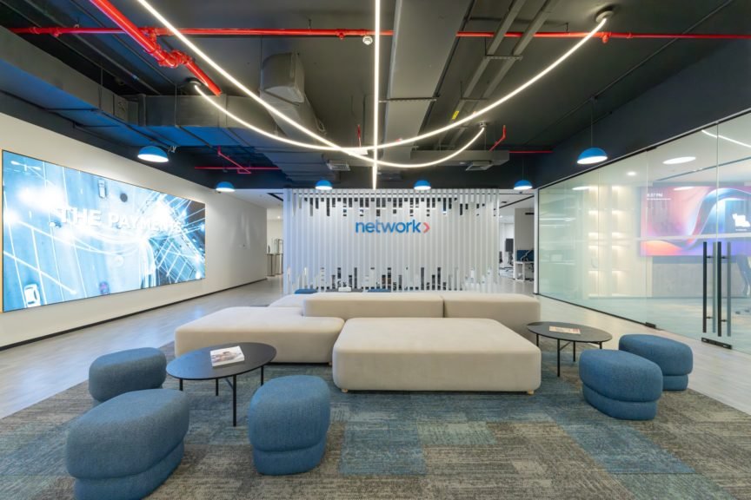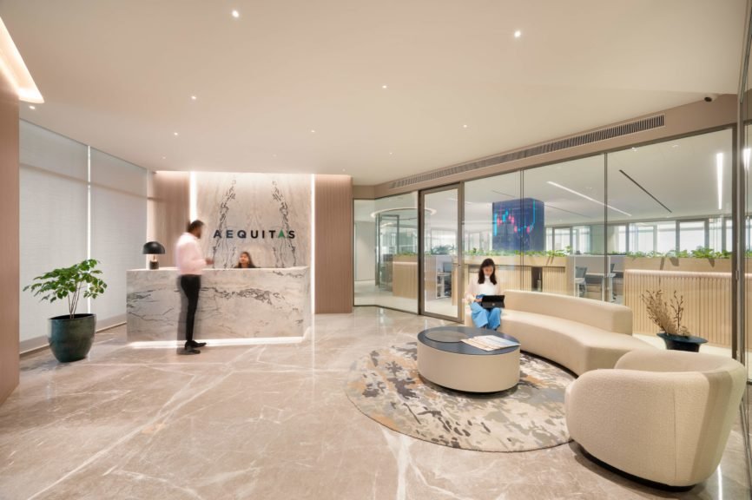About the project
4 Cannon Street is a new type of premium office environment. Workers in the eight-storey, 9850m2 building have some of the best views in London, being directly opposite St Paul’s Cathedral. But it is not the view out that makes this building notable; this is one of the first buildings in the UK to be designed to achieve WELL Gold Certification and SAS ceilings made an important contribution.
Masterminded to comply with the WELL Standard by architect Aedas for global investment manager Fidelity International, the design of the office interior puts people centre stage. Everything, from the quality of light to the type of paint used must be designed to enhance the health and wellbeing of the occupants.A key element of WELL is maximising occupants’ exposure to daylight for visual, mental and biological health. 4 Cannon Street features high performance floor-to-ceiling glazing. This both promotes the glorious views and, importantly from a WELL perspective, allows daylight to flood in.
To reflect daylight deep into the office floor plates, SAS International’s high performance SAS330 suspended metal ceiling system was specified with a zero VOC, powder-coated finish in pure white (RAL 9010). To offer long lasting protection, Antimicrobial Powder Coating using BioCote® technology was added to the PPC.
In addition to maximising daylight, acoustic comfort is also important in WELL Certification. The conventional means to reduce noise on office floors would be to use a highly perforated metal ceiling tile backed with a sound-absorbent mineral wool pad. The problem with this solution, however, is that large perforations reduce the ability of the tiles to reflect daylight.
SAS’s solution for 4 Cannon Street was to supply its SAS330 metal ceiling tile with much smaller S1003 ultra micro perforations. The tile’s perforations are so small as to be almost invisible, preserving the high reflectivity of the surface. SAS backed the tile with an ultra-high performance acoustic layer. This innovative solution ensured the ceiling had a light reflectance value of over 80%, whilst achieving a Class A acoustic absorption rating.
The project also features SAS International’s SAS740 linear profile system in break-out areas and the reception. To enable access above the linear profiles in areas where long runs were installed, SAS developed a bespoke solution to enable operatives to slide the slats along the profile’s carrier channel. To demonstrate the effectiveness of this novel solution, a mock-up was built at the company’s Reading test centre.
In addition to the office fit-out, SAS International’s suspended metal ceilings were also used for the building’s shell and core under a separate, earlier fit-out contract.
Phil Taylor, London Portfolio Manager for SAS International comments: “SAS International is committed to ensuring environmental best practice; to that end we fully support clients and projects which look to achieve the WELL Standard”.
Project info
Client:
Industry:
Size:
Address:
Country:
Completed On:
Community
Interior Designers:
Fit-Out Contractors:

