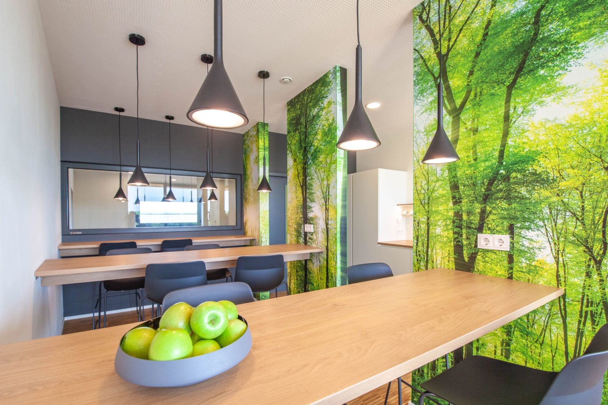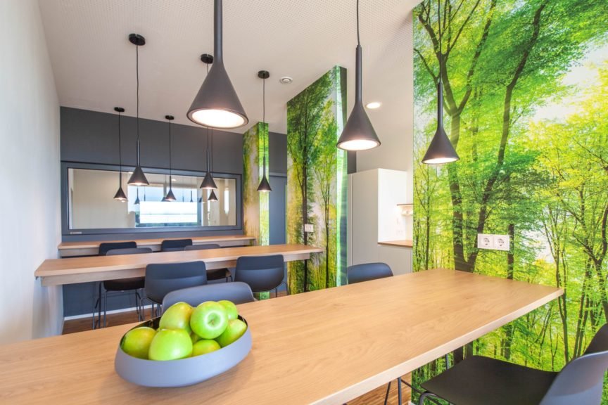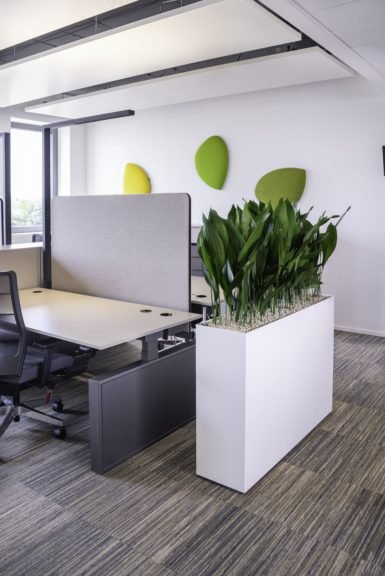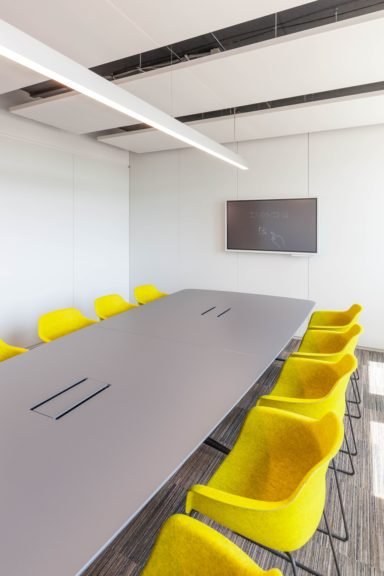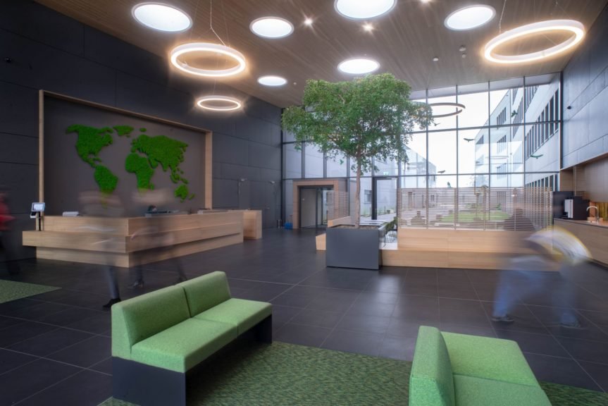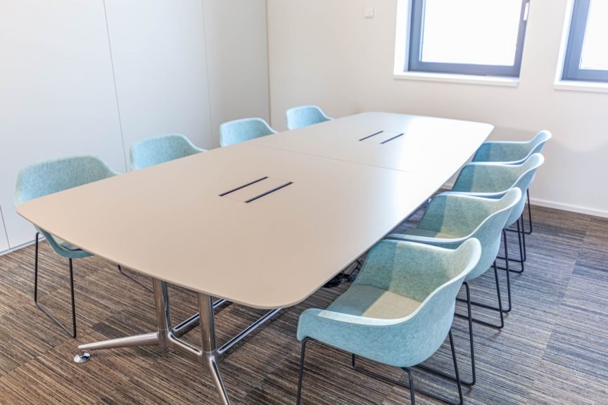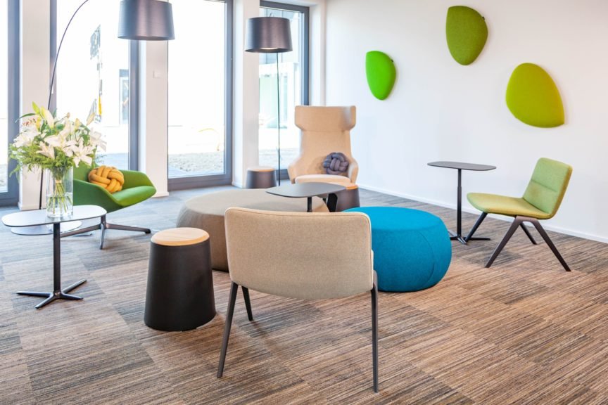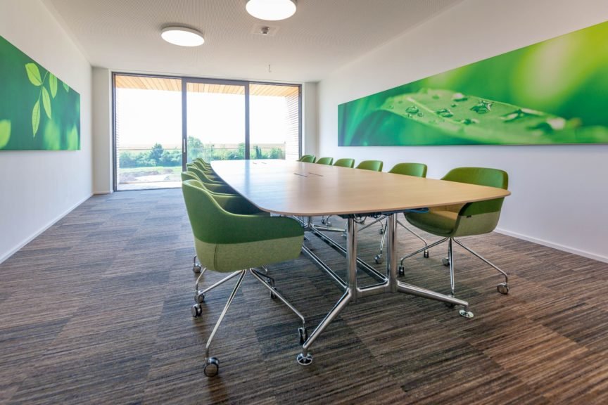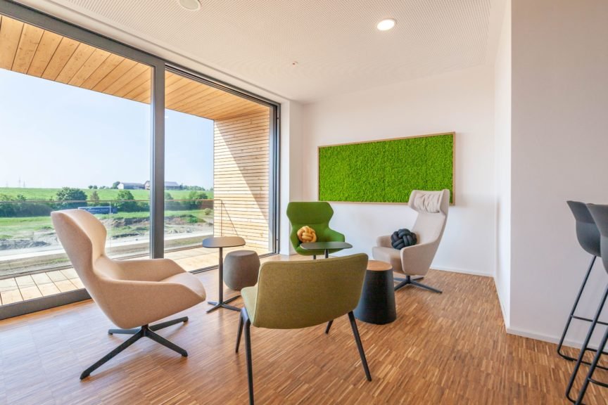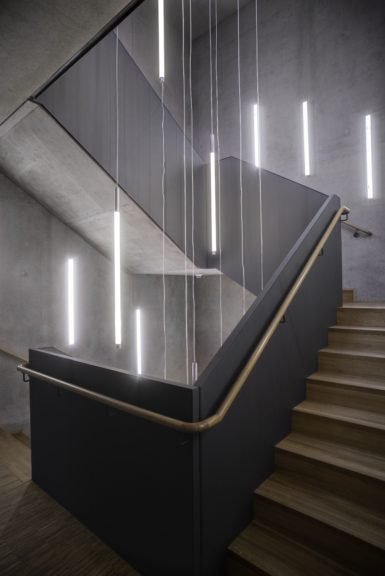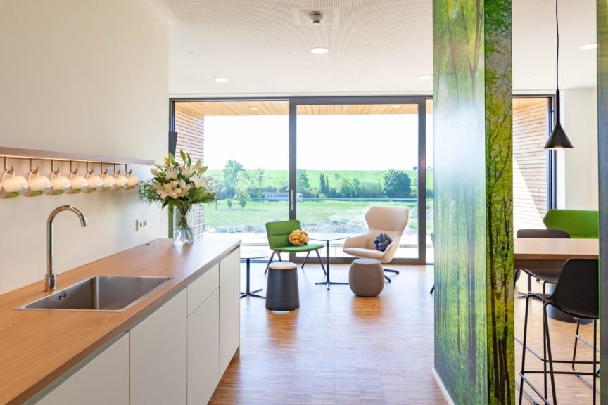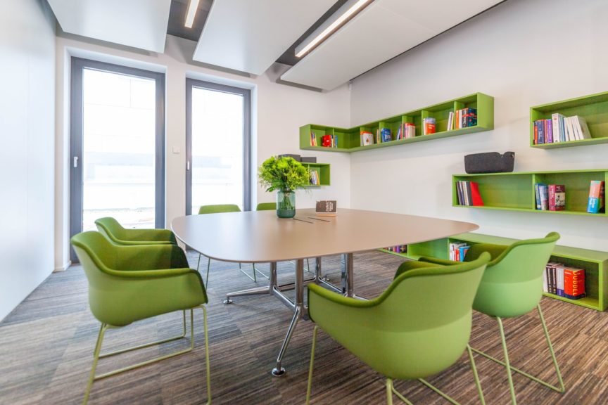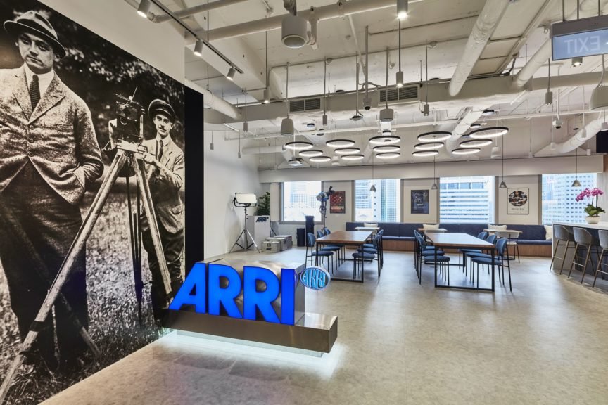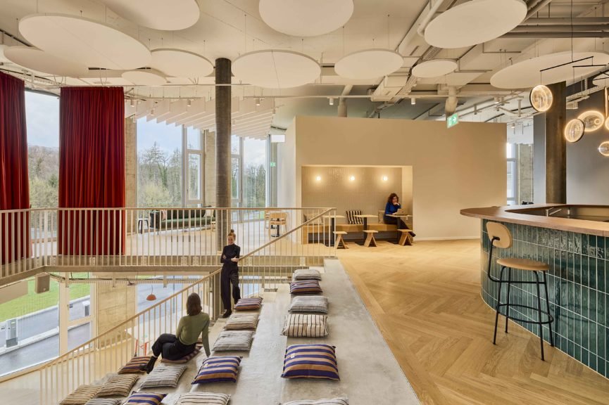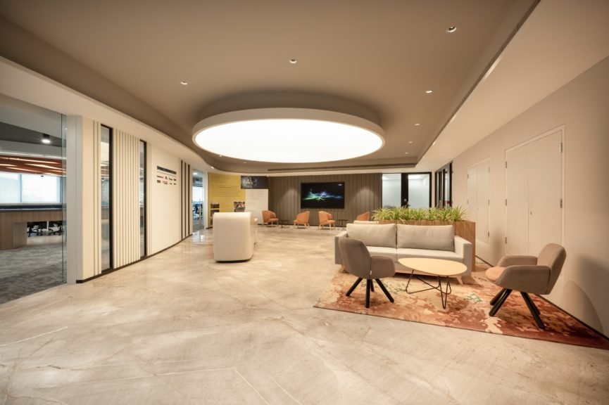About the project
The job of Belvedere Architecture was to plan a building complex for about 400 employees, consisting of a four-storey administration building and a two-storey R&D laboratory with an entrance hall connecting the two elements. The facility is located in the “Luxembourg Automotive Campus”. Not only were we responsible for the architecture, but also for the interior design and project management of the overall construction venture.
In order to facilitate the communication between the staff of the two building parts (office & lab), a coffee-point with a lounge area and a huge green tree have been installed in the entrance hall, as well as welcoming kitchenettes with lounge characters on each office floor. To optimally ensure the well-being of its employees and to respond to their various needs, IEE has taken care to provide a bundle of differently designed recreational, working and meeting areas.
In the selection of materials and their colours, the emphasis was on the natural, in order to contrast with the abstract research work of IEE Sensing. So we have green, yellow, turquoise, beige, brown, grey as predominant colour schemes. And clinker, wood, fair-faced concrete, fibre cement panels in grey and ochre shades as main materials. Of course, sustainable materials and energy-efficient technical installations have been used. To round up, Belvedere Architecture has developed a customised signage system to identify the different spaces of the building.
Products Featured
Project info
Industry:
Size:
Address:
Country:
Completed On:
Community
Interior Designers:
Photographers:

