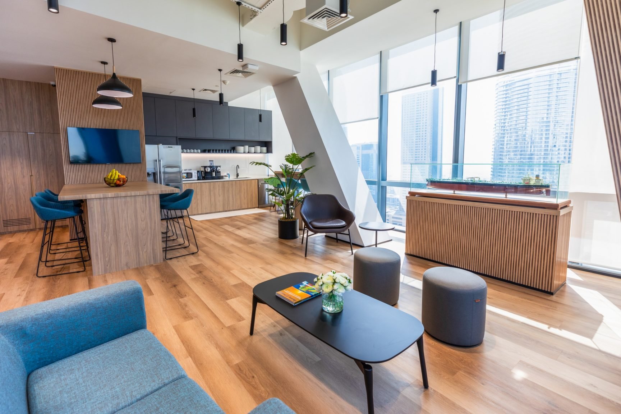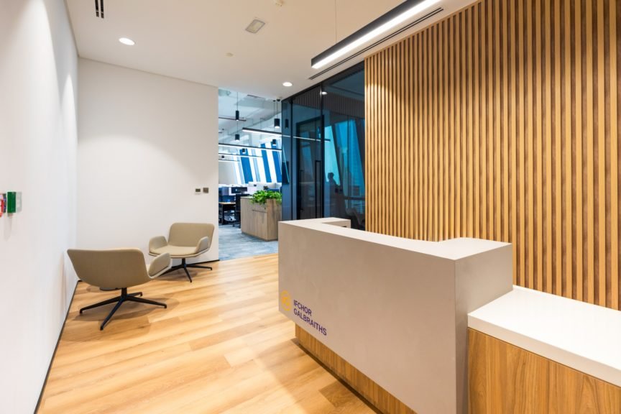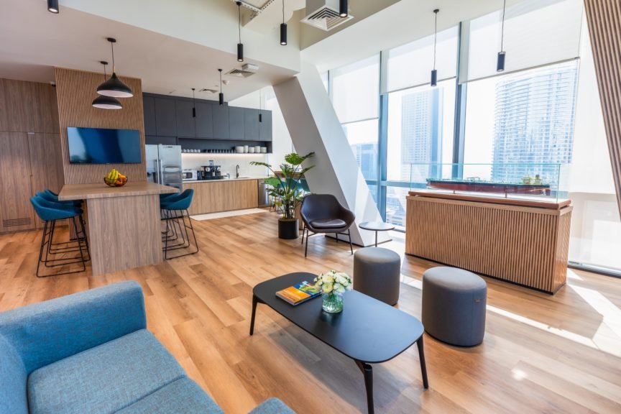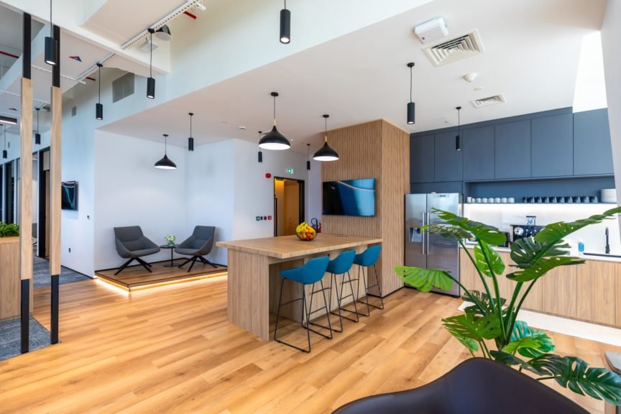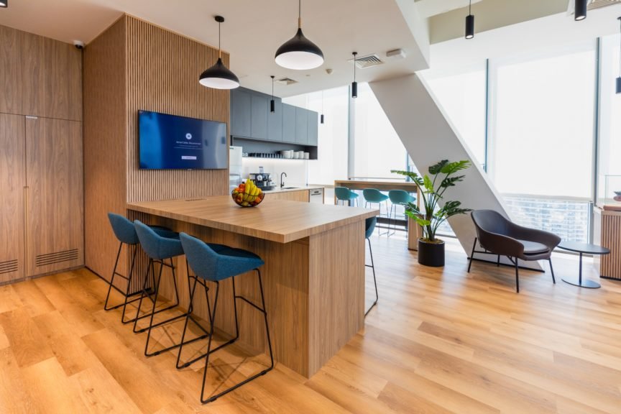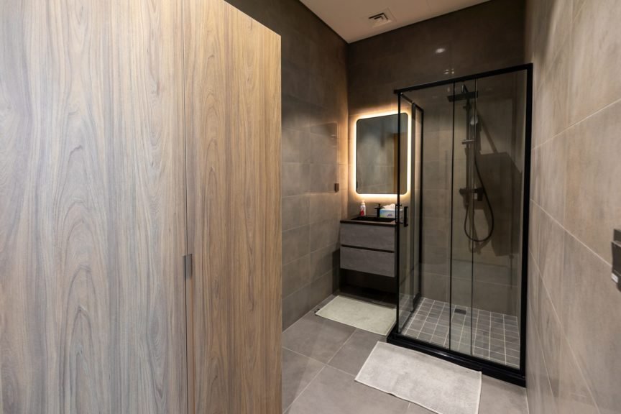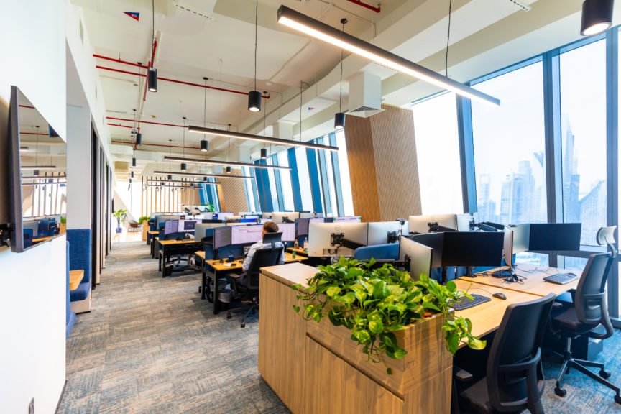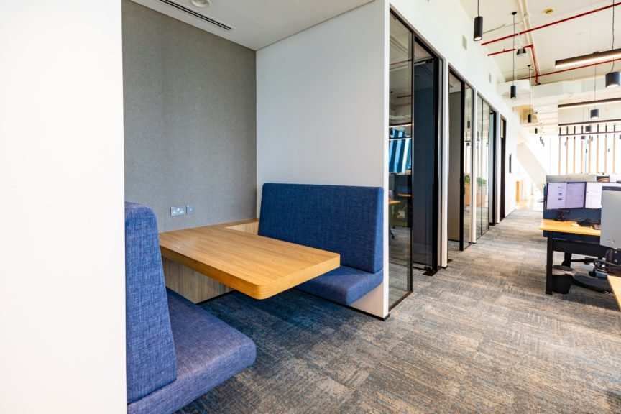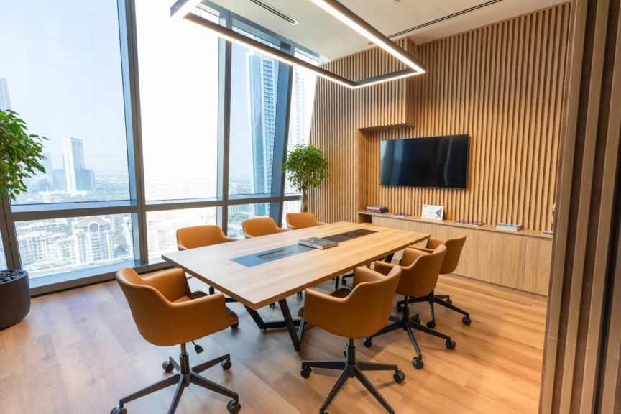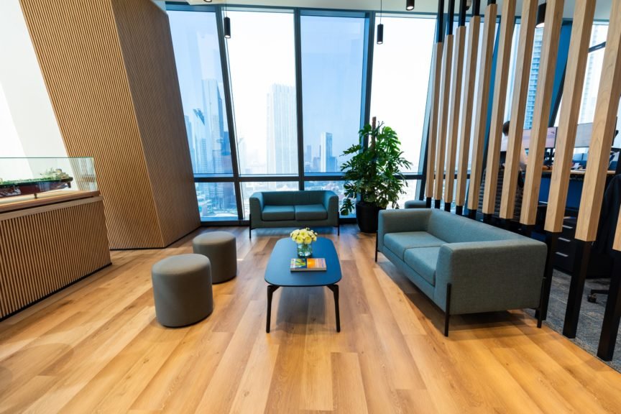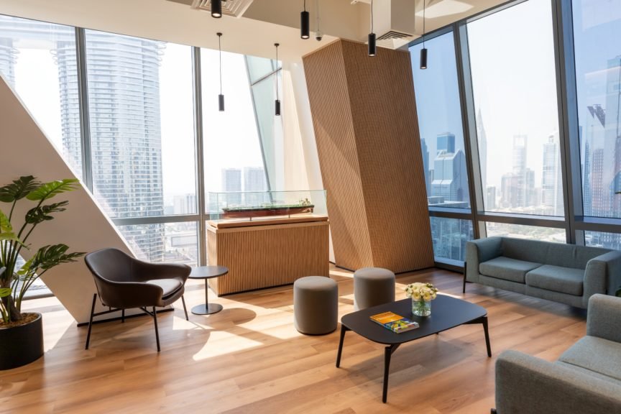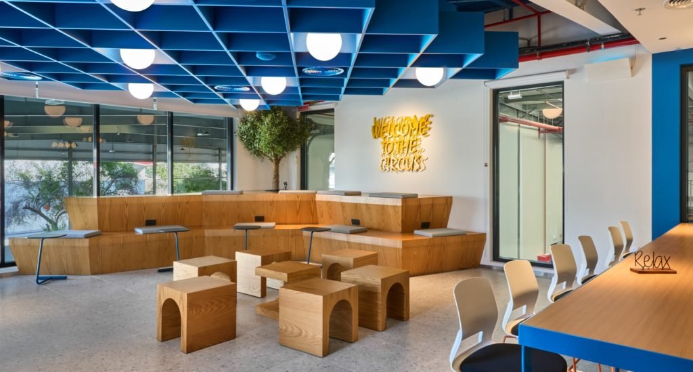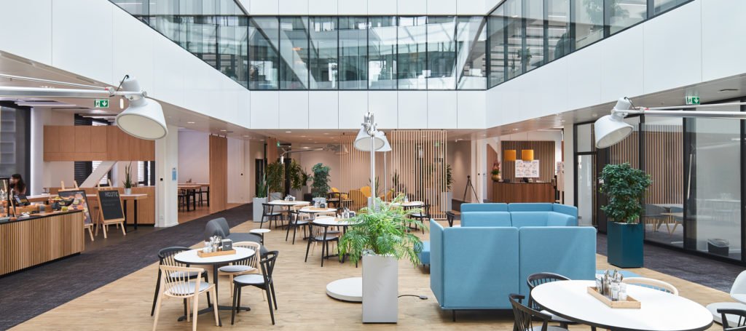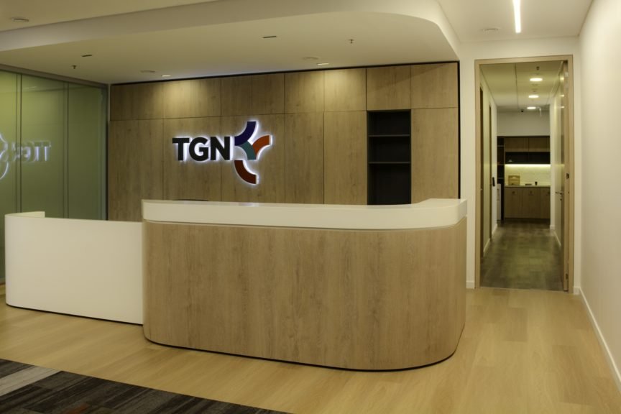About the project
Ifchor Office is situated in Emaar Tower, Dubai is designed and fitted out by Horton Interiors. The design brief for this project was centred around professionalism and timelessness. A neutral and monochrome colour palette was incorporated, along with rich timbers, to add warmth and sophistication. The aim was to optimize the stunning city skyline views and abundant natural light by maximizing external views throughout the space.
A flexible office layout was created, complemented by fully integrated AV systems, allowing for casual meetings and events. The main meeting room, strategically located off the entry area, was designed with complete acoustic insulation for privacy and focus. Design features like bold perforated ceilings, warm timber floors, and wooden slate-cladding walls were predominantly used in the front-of-house areas to have a lasting impact and create a timeless, friendly, and inviting ambience. Open workstation areas featured height-adjustable desks along the perimeter windows, emphasizing natural light and connecting employees with the outside environment. To cater to various needs, a range of private spaces and VC booths were incorporated to provide staff with quiet and confidential areas for focused work and discussions. The breakout area was thoughtfully designed as a flexible space, serving as a collaborative zone for team interactions and offering employees a designated area to take a break from their desks.
Overall, the design aimed to create a professional, timeless, and functional workspace that embraced the surrounding environment while providing the necessary elements for productivity and well-being.
Products Featured
Project info
Industry:
Size:
Address:
Country:
City:
Completed On:
Community
Design & Build Contractors:
Furniture Suppliers:

