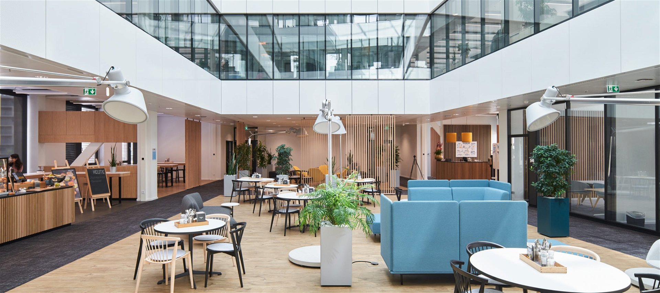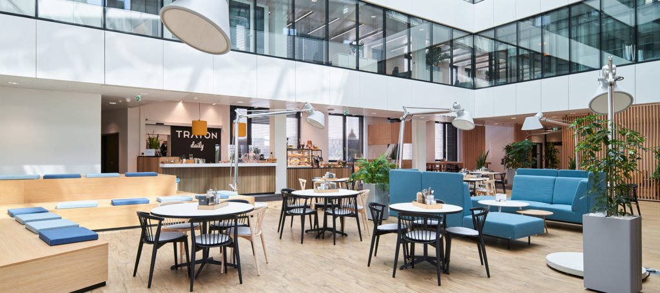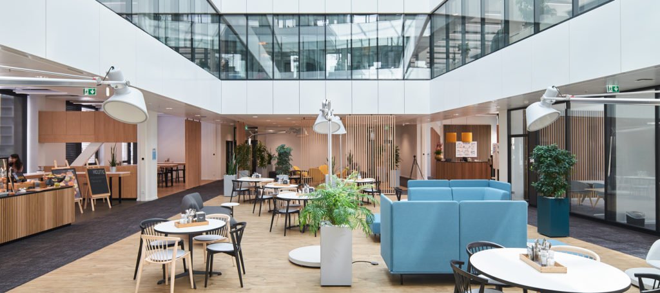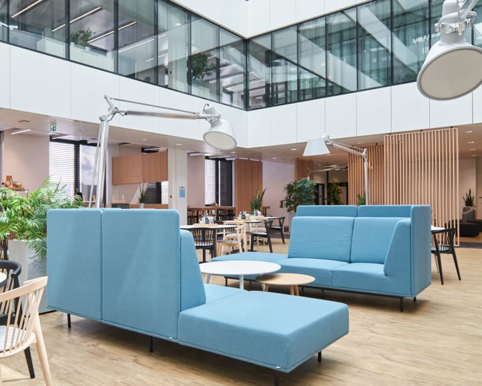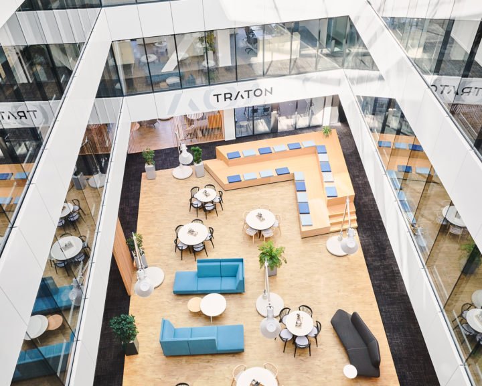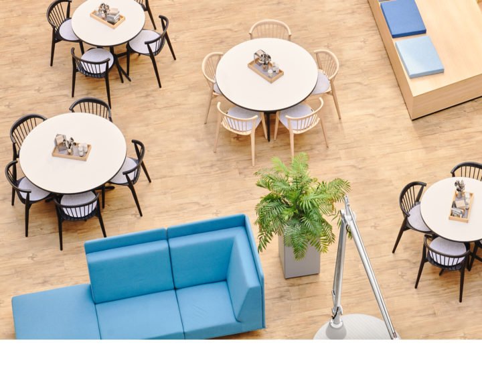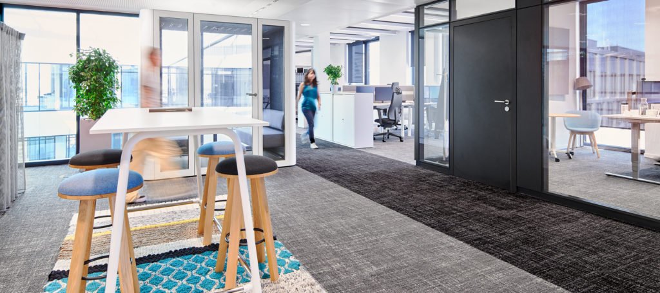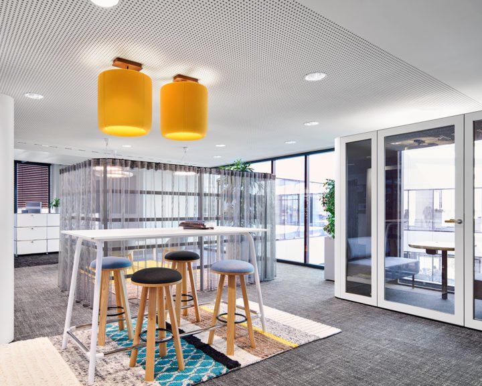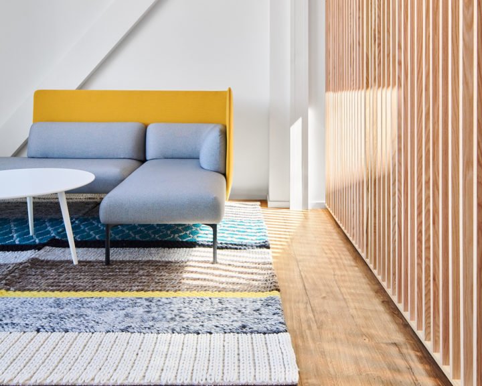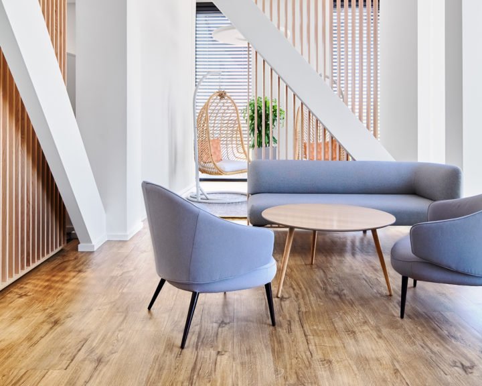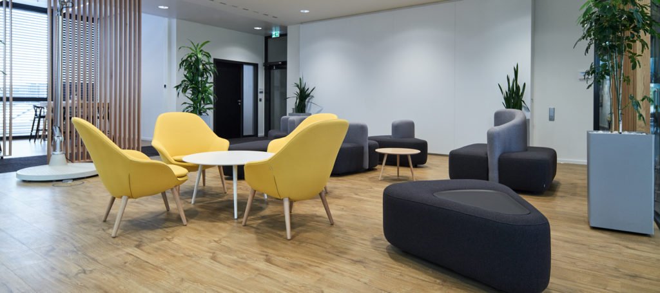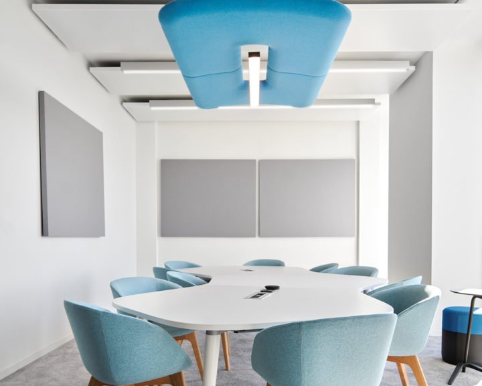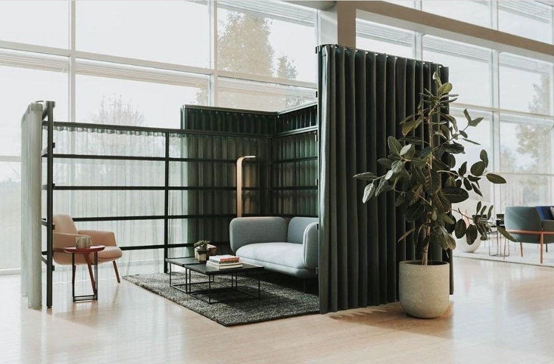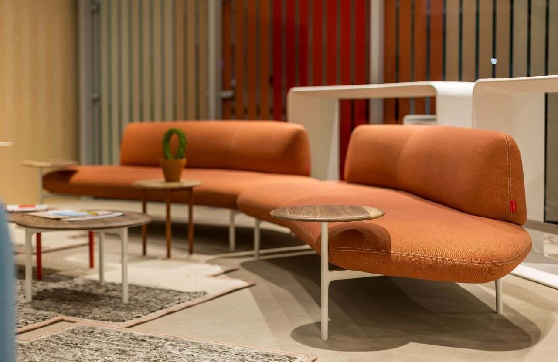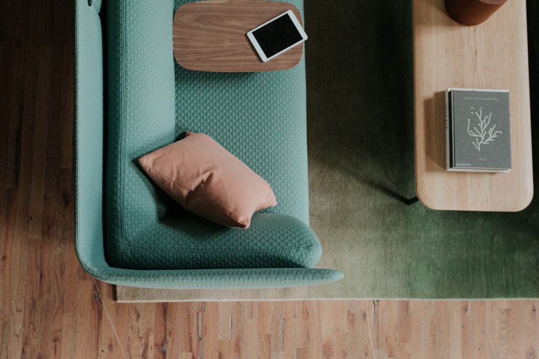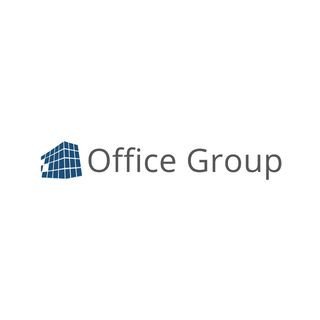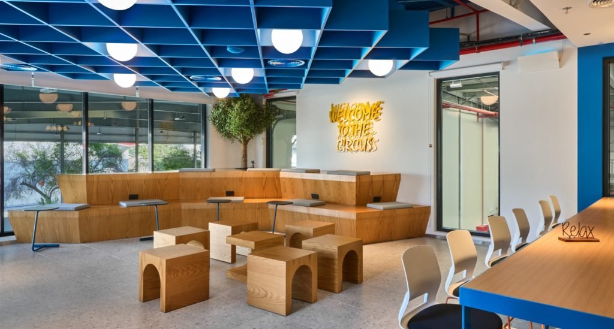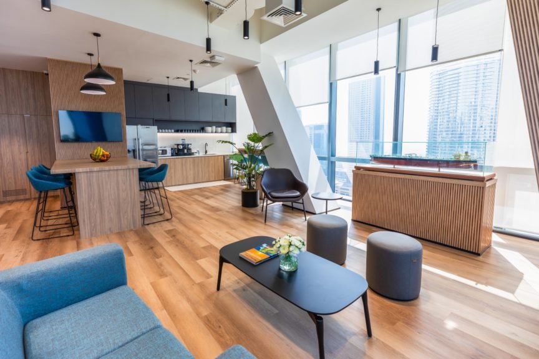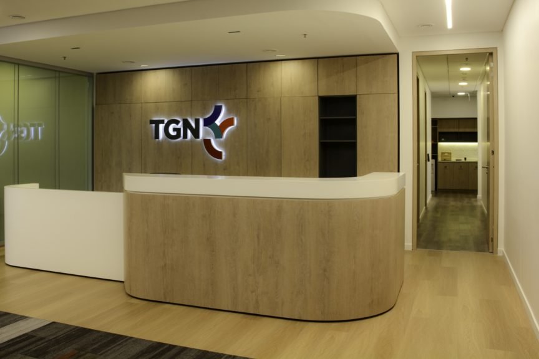About the project
TRATON SE, known as the TRATON Group, is a holding company overseeing a diverse portfolio of truck brands. They have recently embarked on a transformative journey to revitalise their office environment. The primary catalyst for change stemmed from the need to establish a unique corporate identity. The solution? The creation of a new office space that authentically embodies the essence of TRATON as a corporate entity.
The project set out with several key goals. First, there was a pressing need for enhanced technology and IT infrastructure. IT played a pivotal role throughout the project to ensure its success.
Second, a fundamental shift in the work model was sought, one characterised by openness and transparency. The new workspace should meet the functional requirements of a modern workspace but also foster a sense of belonging among their diverse teams. This cultural transformation was a central focus, and the work council, as well as the Human Resources department, were actively engaged right from the project’s inception.
Another vital aspect of the project was to establish a clear sense of brand identification and representation. The aim was to create a distinct identity for the holding company, setting it apart from its subsidiary brands and effectively communicating this unique brand image to all stakeholders.
Haworth offered a comprehensive array of services, including Ideation services like Staff Surveys, Space Guideline Development, User Workshops, Acoustic Simulations, Space Planning, Move Management, Lighting Design, and Atrium Fit-Outs to tackle these formidable challenges head-on.
Haworth’s approach extended beyond mere physical changes. To enhance communication and collaboration, the Haworth Ideation team scheduled regular updates, conducted surveys, and organised insightful workshops to gather invaluable feedback from TRATON’s dedicated workforce, providing a platform to express their unique needs and preferences.
“One notable revelation during this process was the unexpected depth of emotion people attach to their workspaces. It proved to be a profound learning experience for us. Collaborating closely with Haworth Ideation, we engaged our teams at every project stage, allowing us to tailor the team spaces to their specific workstyles and requirements. This inclusive approach addressed unique challenges and uncovered the ‘AHA moments’ that guided us toward a workspace that truly resonates with our workforce. In summary, it was an incredibly productive and successful project, especially given the challenges posed by the pandemic. Remarkably, we managed to adhere to the budget and timeline without any deviations.” Add Markus Adler & Bianca Kolberg from TRATON SE’s project team.
The Haworth team swiftly crafted layouts that suited TRATON’s needs, facilitating a smooth transition from the drawing board to the construction site.
Recognising the pivotal role of a post-pandemic workplace, Haworth meticulously integrated features that instilled a sense of anticipation among employees about returning to the office in a safe and comfortable environment. It encompassed cutting-edge technology, open and collaborative spaces, and a captivating Atrium, all thoughtfully designed to seamlessly align with TRATON’s brand identity.
The Atrium Space is the heart of the building, making a significant impact. Not only is it the social hub where people from different departments meet for coffee, lunch, or a chat, but also the number of meeting spaces around the Atrium is a huge benefit. TRATON’s employees – and those from sub-brands – never have a problem finding space to work or meet. Additionally, many different meeting rooms are available on the other floors. It is a significant advantage. Most people come to the office for meetings, and finding a room is never a problem.
The transformation of TRATON’s workspace brought about significant shifts in how people work and interact, particularly as it unfolded during the challenging backdrop of the pandemic. The confluence of factors, such as the rise of remote work, the adoption of desk-sharing practices, and the reimagining of the office as a hub for interaction and socialisation, contributed to this change. While it is challenging to attribute these shifts solely to the new office space, the collective impact of these changes was substantial.
“We wanted to create a space where people say: it is a benefit for me, my work, and my team if I come to the office. We wanted to create a space that enables people to work in the best possible way.” Say Markus Adler & Bianca Kolberg from TRATON SE’s project team.

