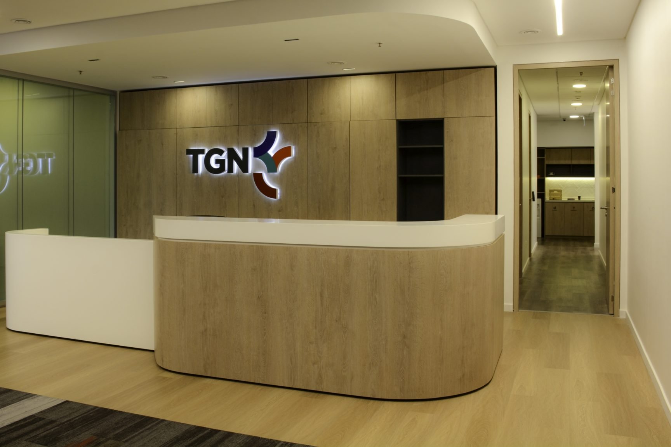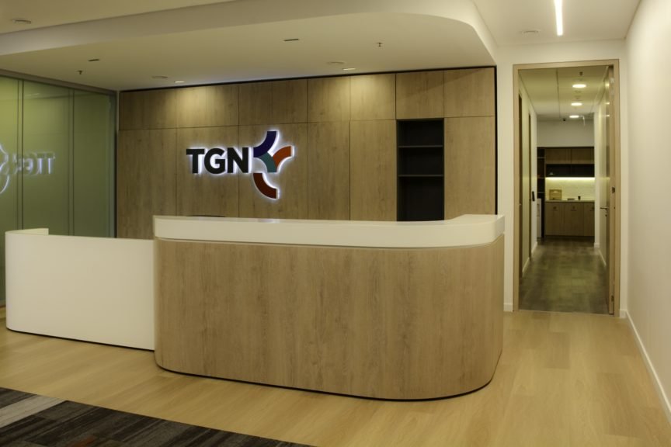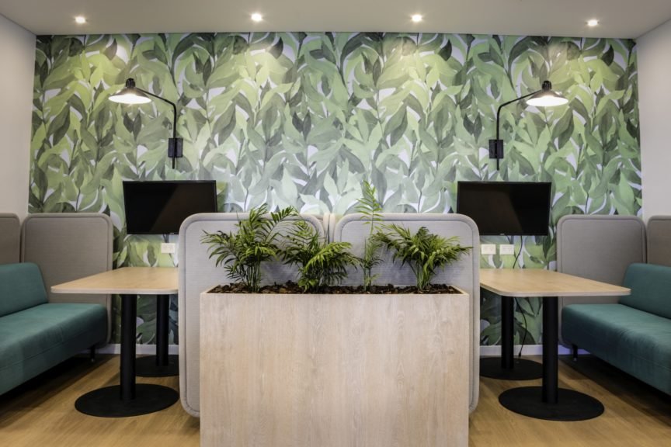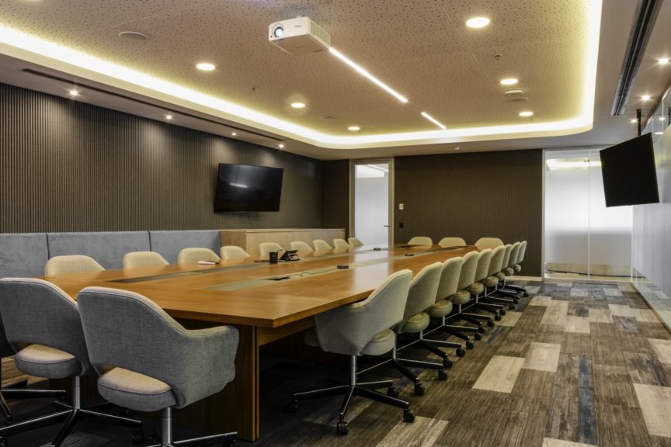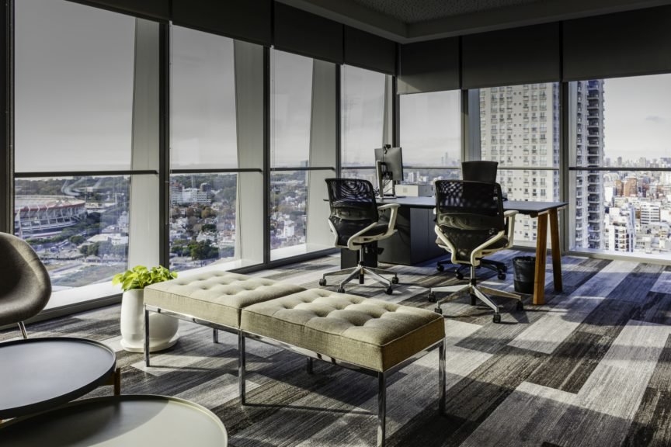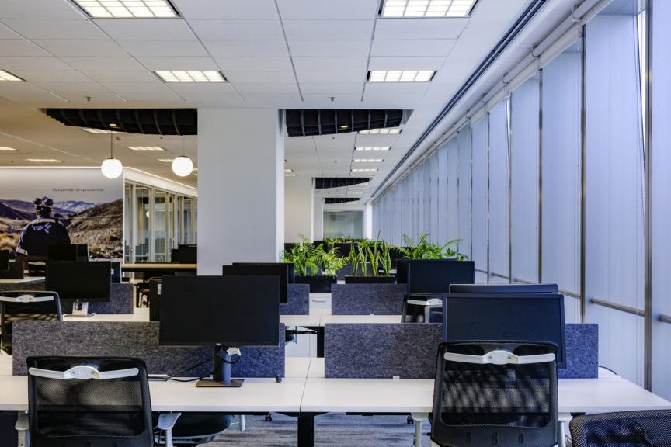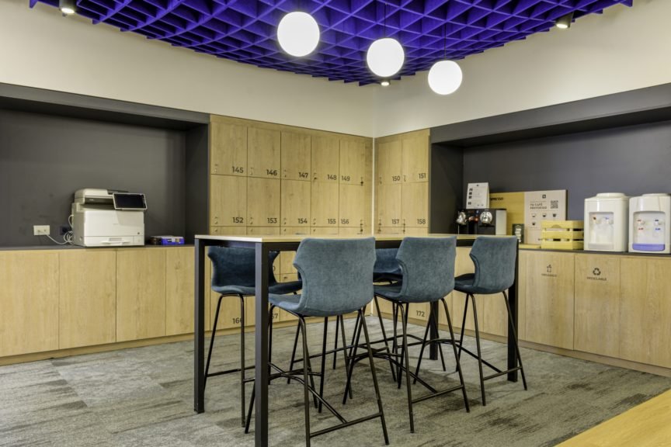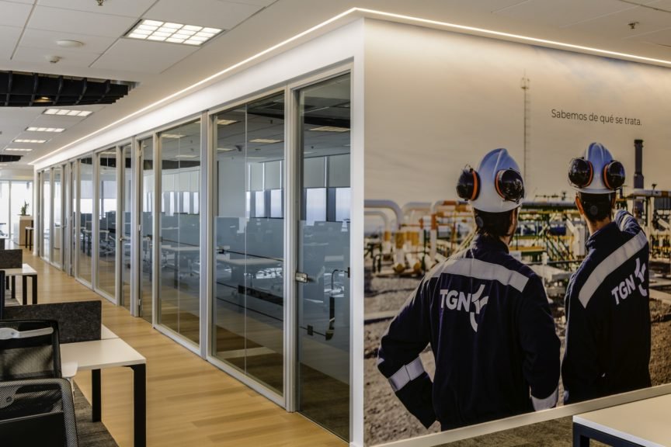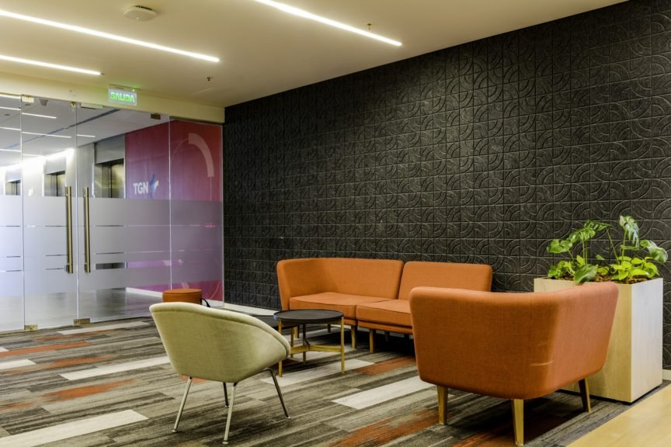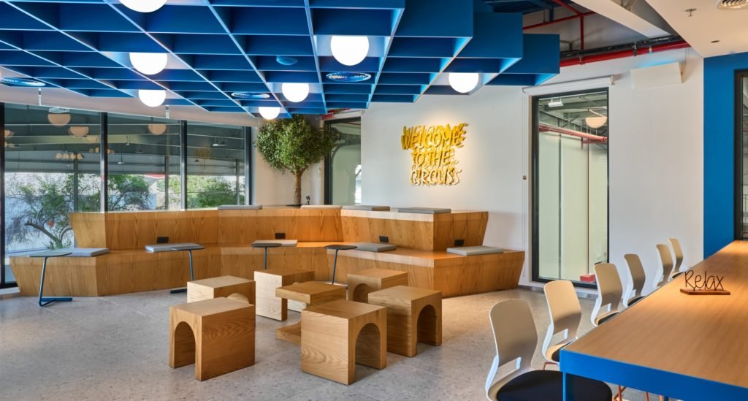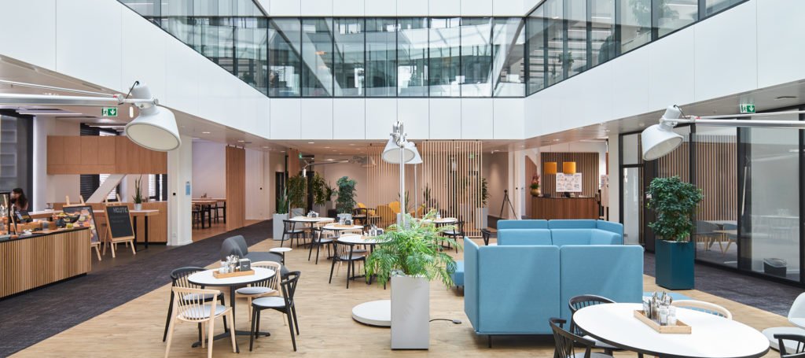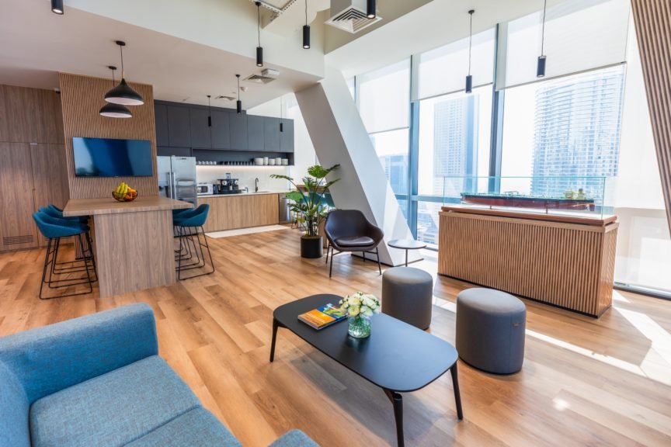About the project
This particular client required a significant transformation for their previous headquarters. The main objective of our architectural firm, MP Workplaces, was to create a formal yet modern office space that aligned with the Company’s values.
To achieve this, MP Workplaces strategically positioned the workstations along the perimeter, allowing for a seamless connection with the surrounding views and abundant natural lighting. The private offices were enclosed in the center of the floor plan, ensuring a balance between privacy and openness.
MP Workplaces prioritized the comfort and functionality of the office by equipping all meeting rooms and collaboration areas with state-of-the-art technology and comfortable furniture. Acoustic elements were carefully integrated throughout the open area, including hanging elements from the ceilings and sound-absorbing materials on the walls.
In addition to the functional aspects, Designers incorporated vibrant colors, varied textures, and natural vegetation in specific areas of the office. These elements were strategically placed to foster collaboration among employees and inspire growth and creativity.
Whether it was a collaborative space or a highly critical and specialized area, every aspect of the design was executed with meticulous attention to detail. The end result is a cohesive and harmonious office environment where employees can thrive and be productive.
Products Featured
Project info
Industry:
Size:
Address:
Country:
City:
Completed On:
Community
Design & Build Contractors:
Photographers:

