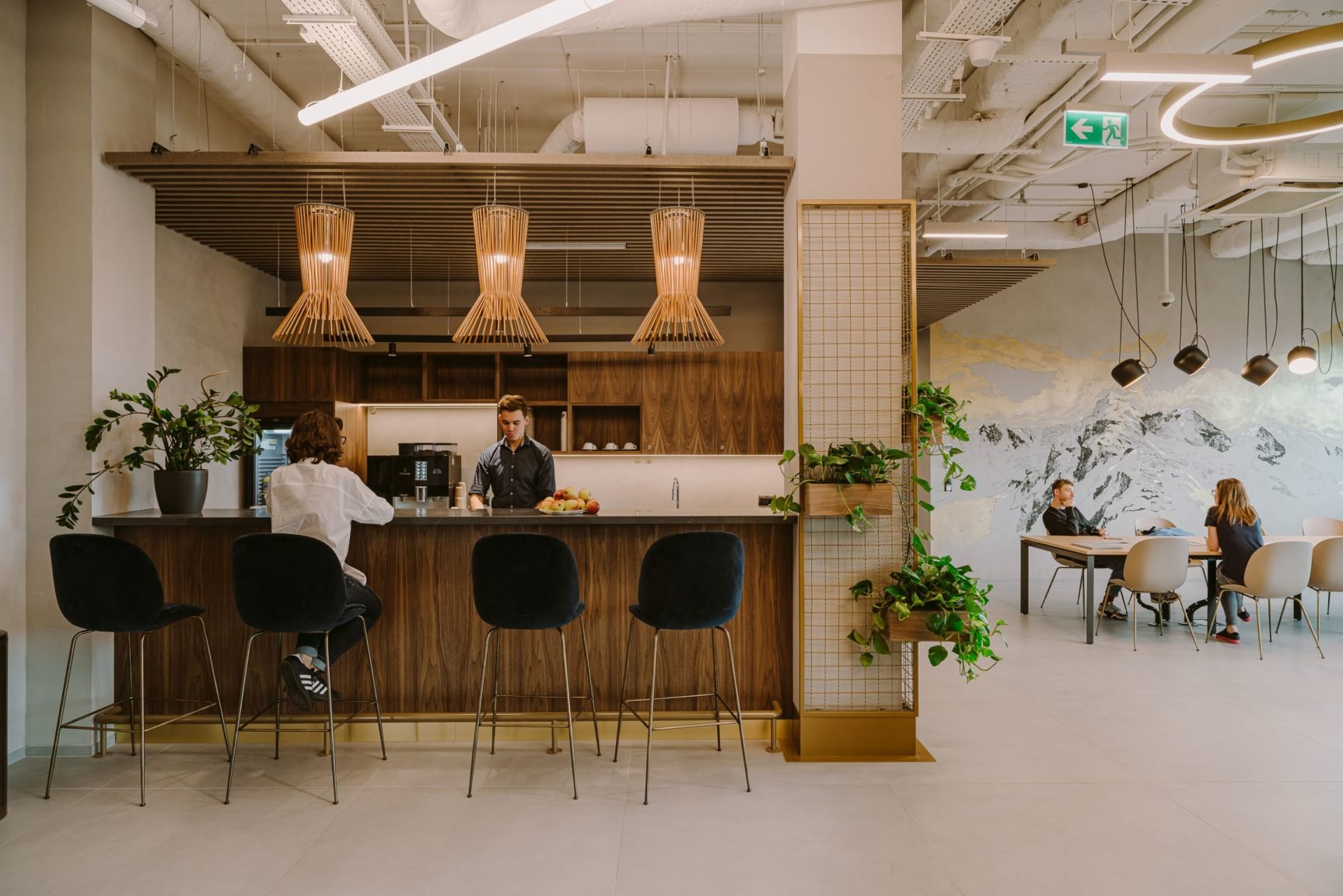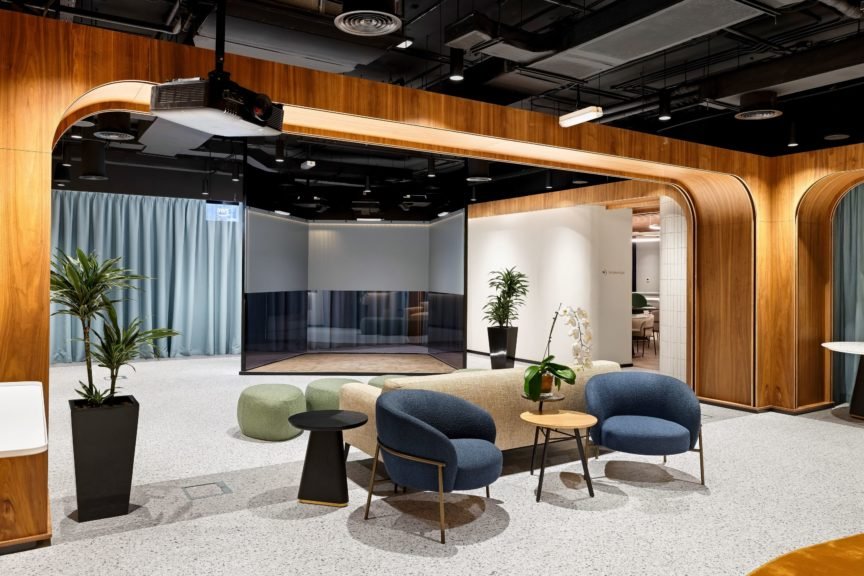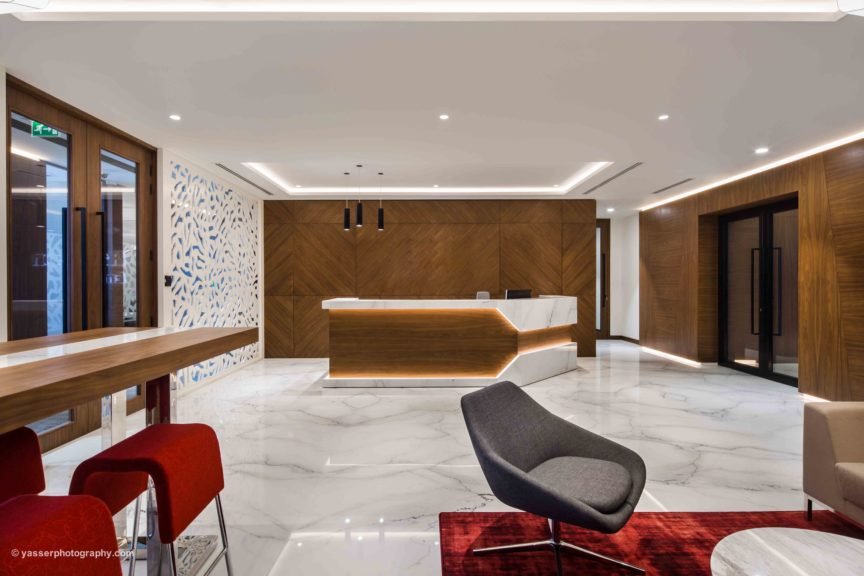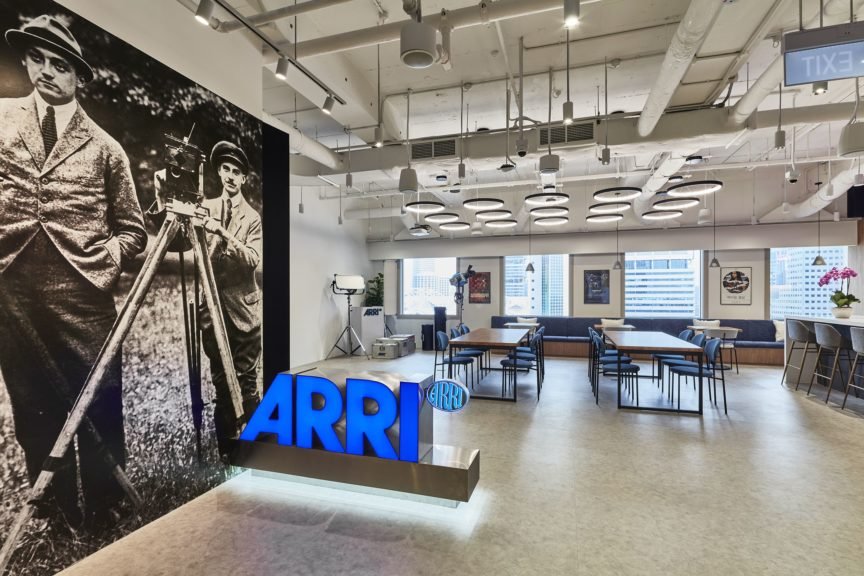About the project
The modernisation of the interior of the more than 15-year-old building began with opening up the ceilings and painting them white to create the impression of a bright, airy office. This effect was enhanced by the use of timeless, classic colours – white, beige, grey and anthracite. Vibrant colours such as blue and yellow are added, mainly in the accessories and furniture. Acoustic performance is an overriding issue affecting the comfort of the workplace, especially important and requiring differentiated sound absorption elements when combining customer and staff areas. A Hunter Douglas felt ceiling was installed in the communication and meeting rooms. Carpet tiles laid in a herringbone pattern and woven high pile carpets under desks to create a carpet-on-wood effect are interesting interior elements. In the office, Kolektyf Group prepared hand-painted murals on brick and concrete.
Each of the three floors of the Warsaw Microsoft headquarters has a separate theme and associated design. The ground floor is science, the first floor is technology and the second floor describes science.
HUB, is the heart of the office – over 350 sqm on the second floor. It combines the functions of social and event space, creating an area ideal for celebrating shared meals and providing an alternative to traditional workplaces and formal meetings.
Products Featured
Project info
Client:
Industry:
Size:
Address:
Country:
Completed On:
Community
Interior Designers:
Photographers:













































