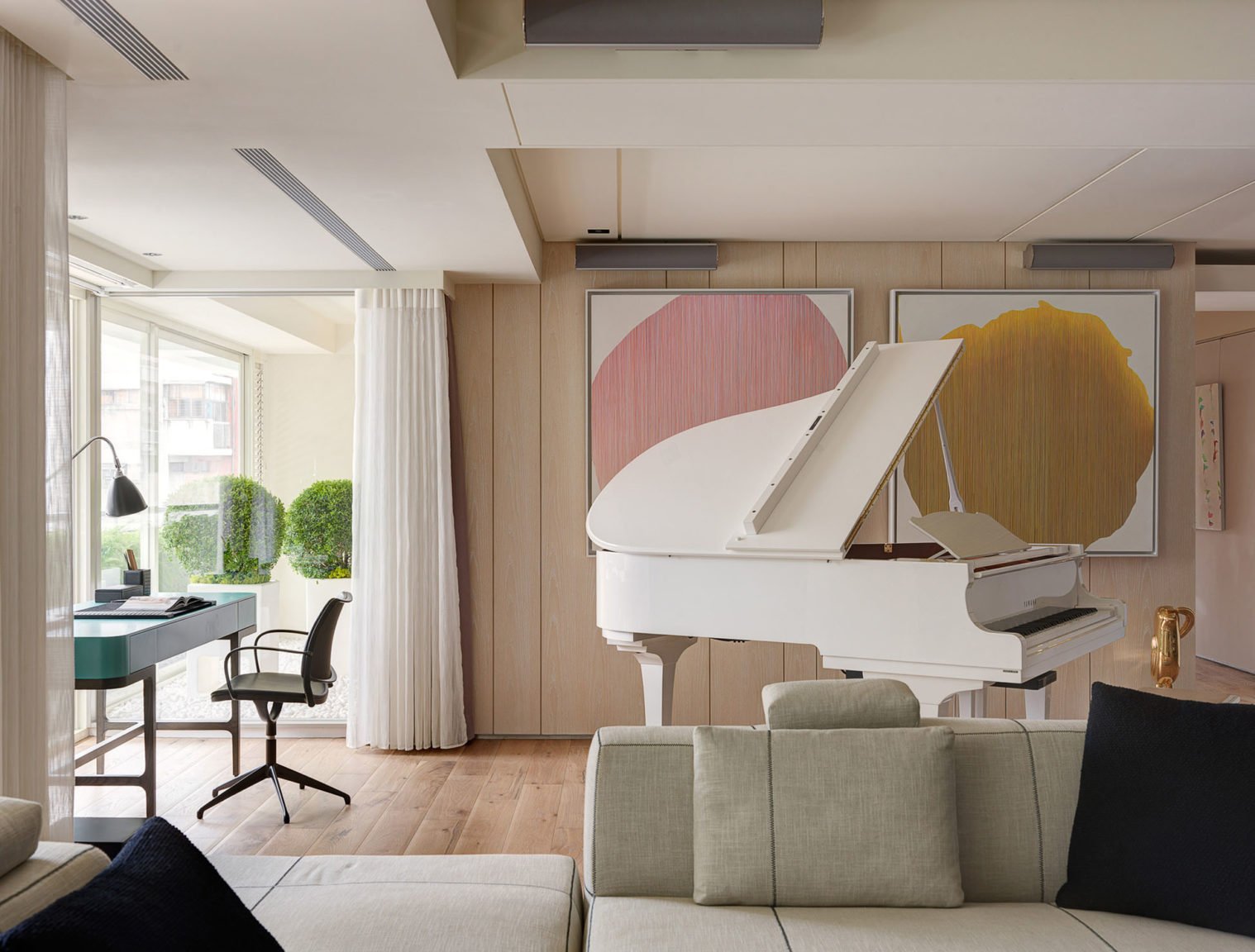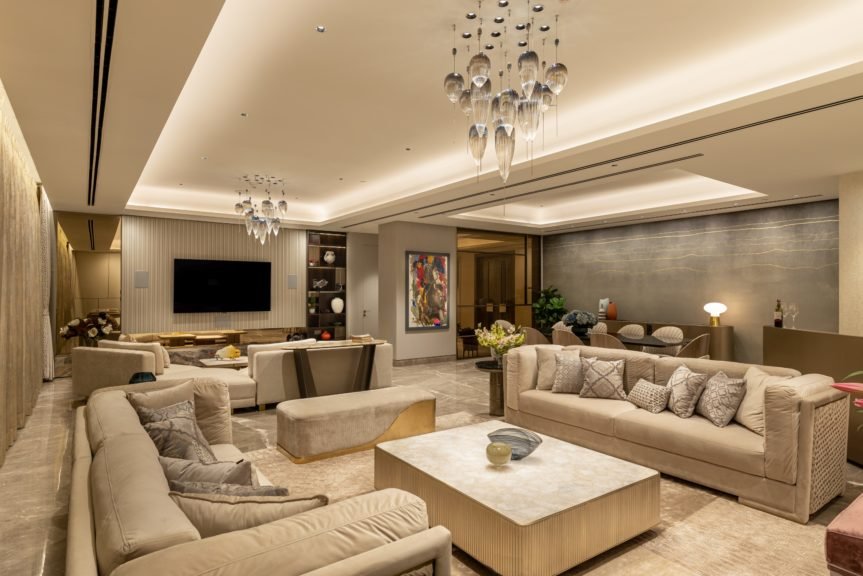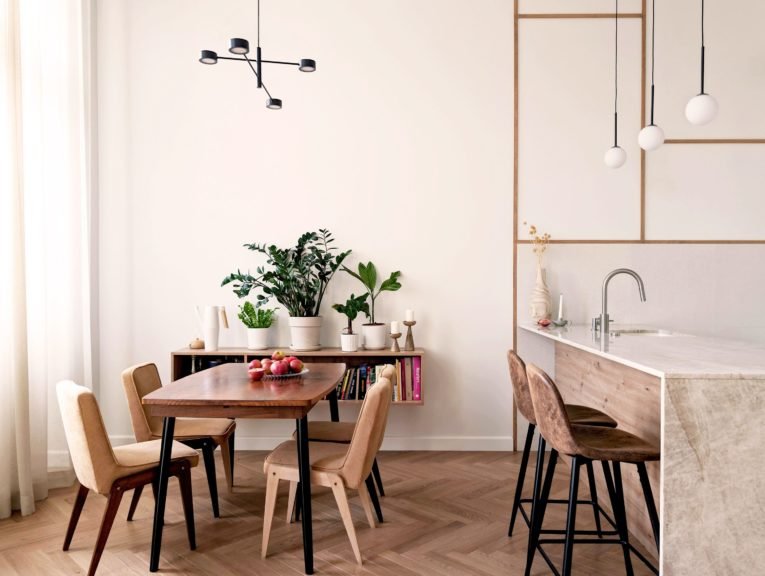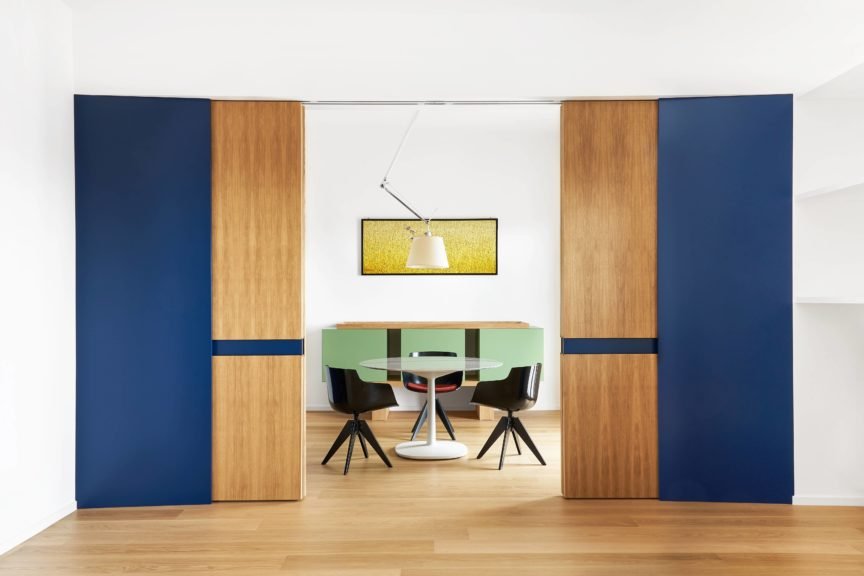About the project
Cathay First Building I located in the alley of Duanhua S. Road filled with greenness, tranquility and leisure. It meets the dwellers’ demand in life through the urban environment, accumulating the perception and experience of visual sensory. In an instant, the space becomes a specific embodiment of free will, thereby generating the spacious layout.
The beam structure forms a 3D effect and under the matrix of modern geometrical lines, the opening route is divided where the corridor is planted with gallery concept to distribute the exhibition function in the lines. The encounter with dwellers offers enlightenment in space fantasy.
The outdoor balcony covering both the public and private areas is injected with vigor through the design of plantation walls. The visual routes from sitting or lying position can be set up with elevation to combine the thickness of material context with modern space tone, perceiving the abundant shifting of nature and time to bring different appreciation experience.
Products Featured
Project info
Community
Interior Designers:
Fit-Out Contractors:
Photographers:























