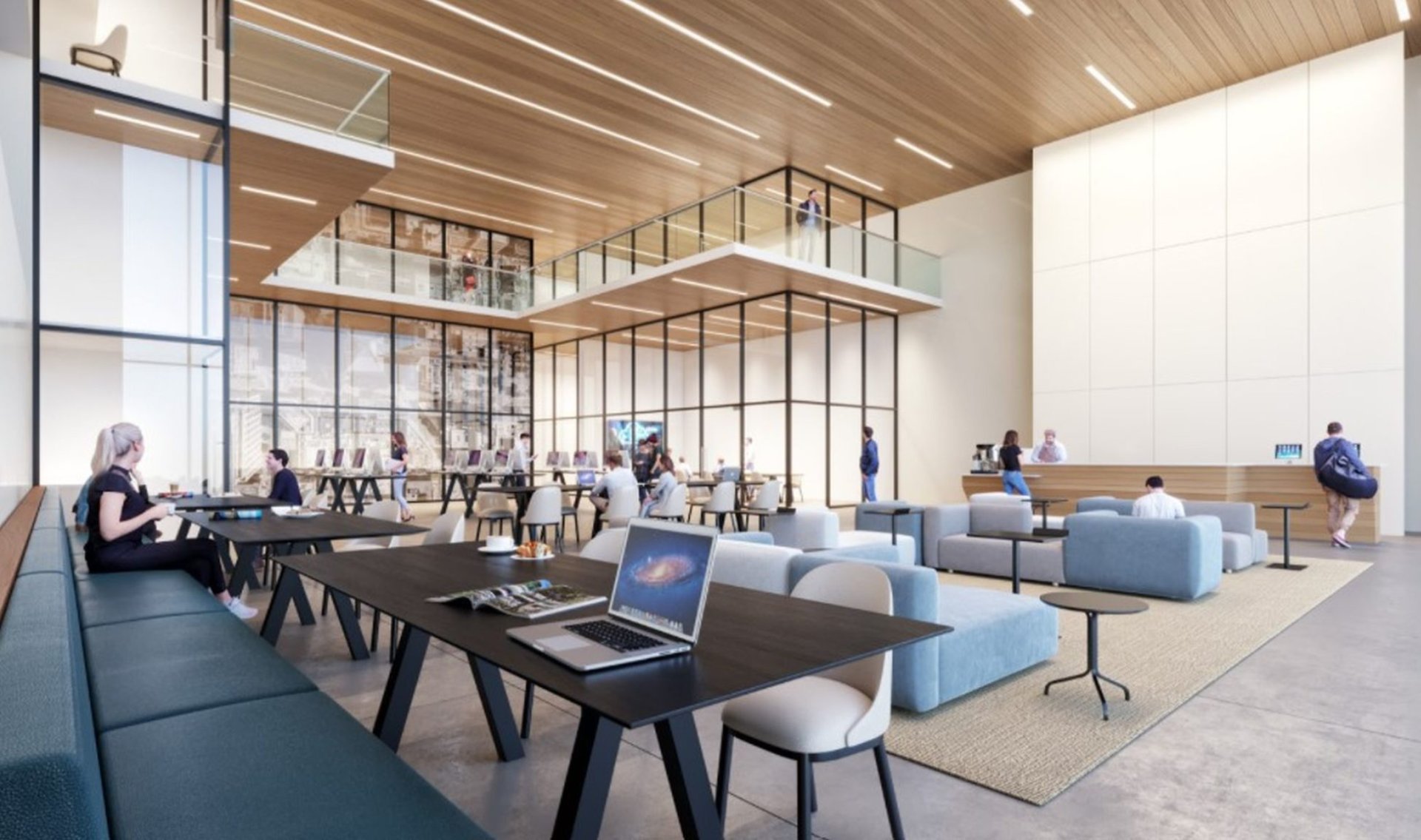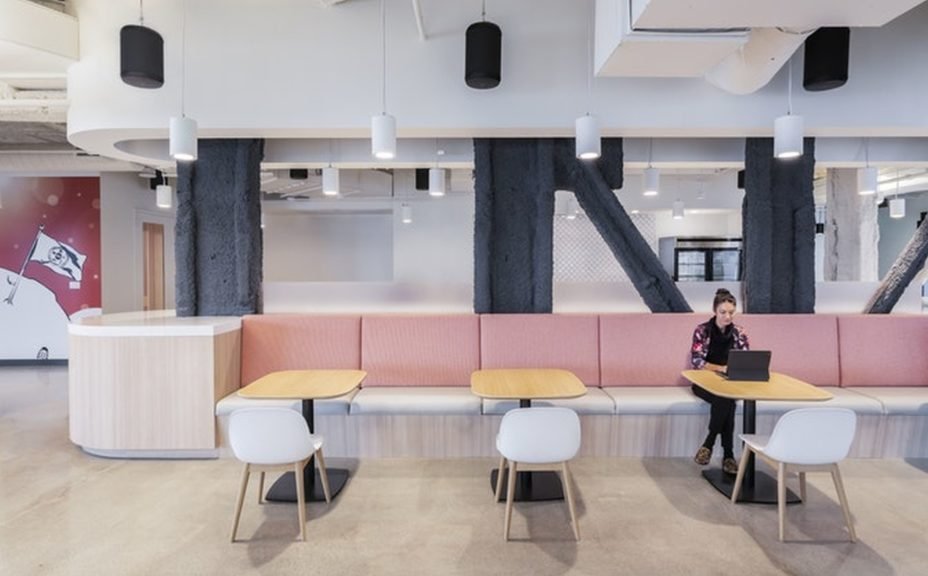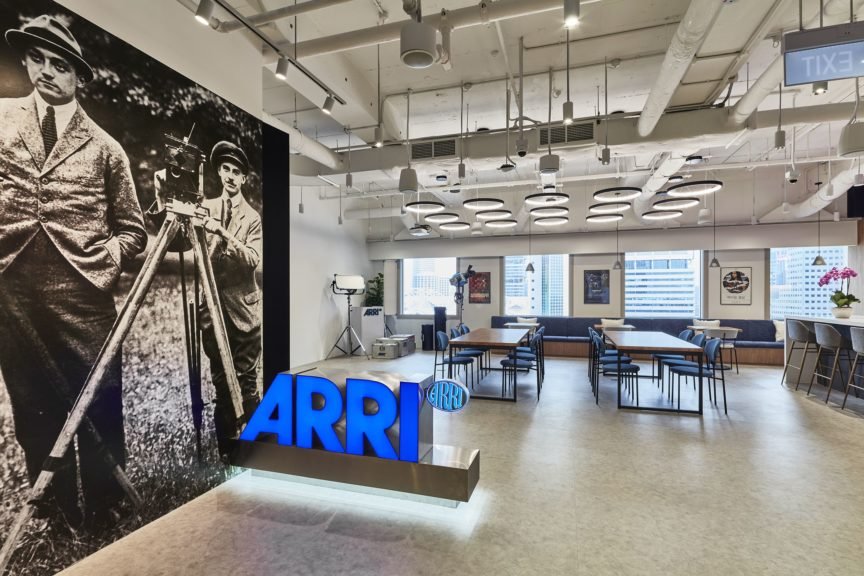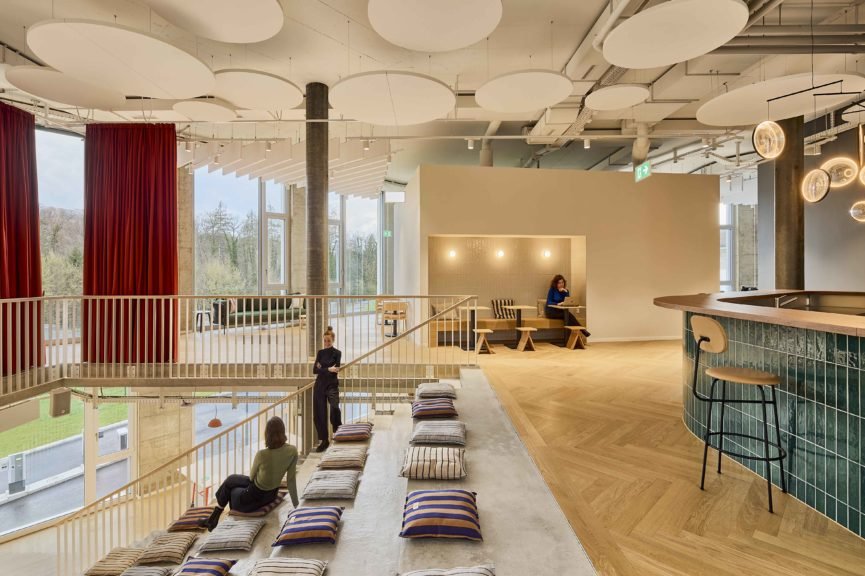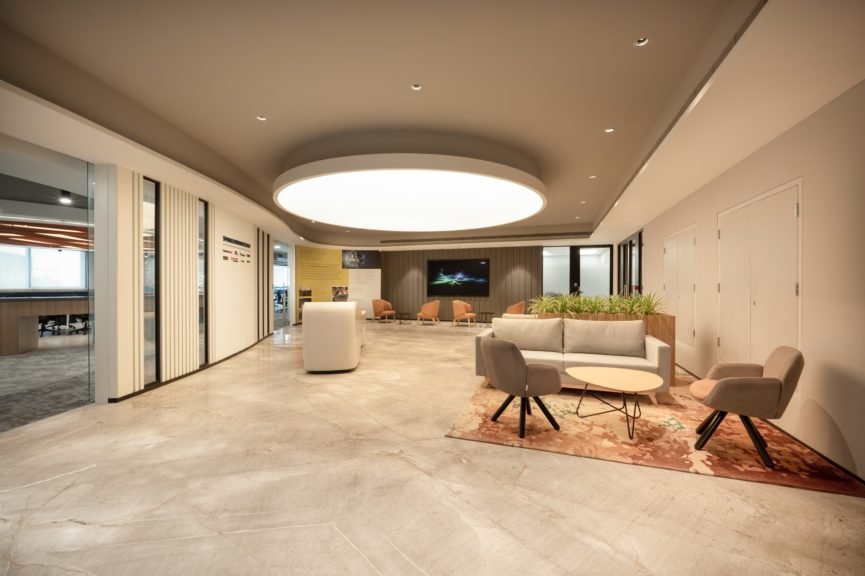About the project
Okta’s new dynamic workspace is located on a single floor of its San Francisco headquarters. It was created as a pilot and a blueprint for transforming its physical space around the world.
At its core, the strategy bucks the status quo. Instead of creating large, centralised offices, the team explored smaller, agile spaces for remote working. This would support employees to collaborate and ideate, while maintaining independence.
M Moser embarked on a discovery process to learn about Okta’s different user groups. Surveys and workshops conducted with various business units guided the workplace design. This resulted in a workplace that accommodates the nuances of team microcultures and unique workflows while maintaining a baseline that supports all types of work.
Products Featured
Project info
Client:
Industry:
Size:
Address:
Country:
Completed On:
Community
Interior Designers:
Photographers:

