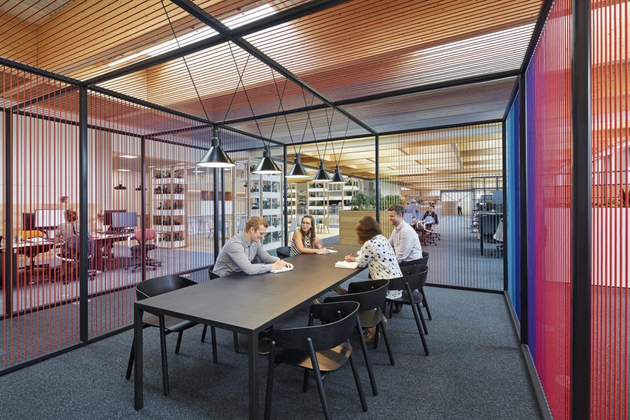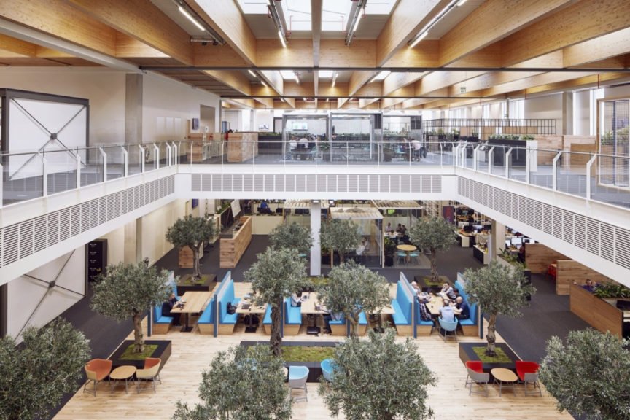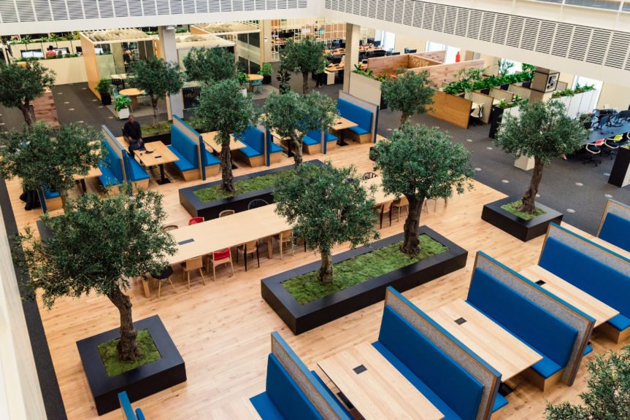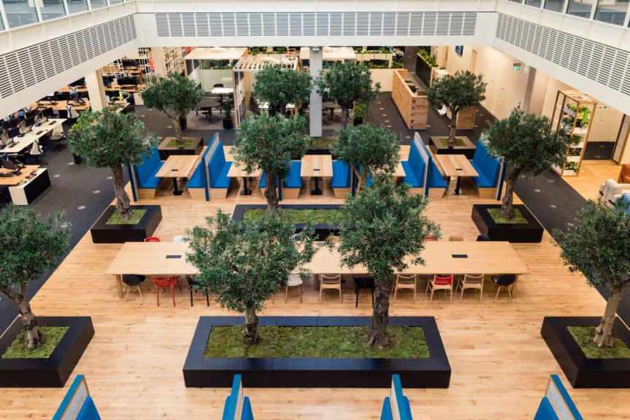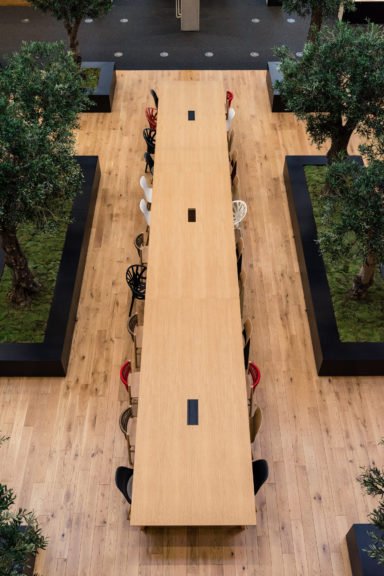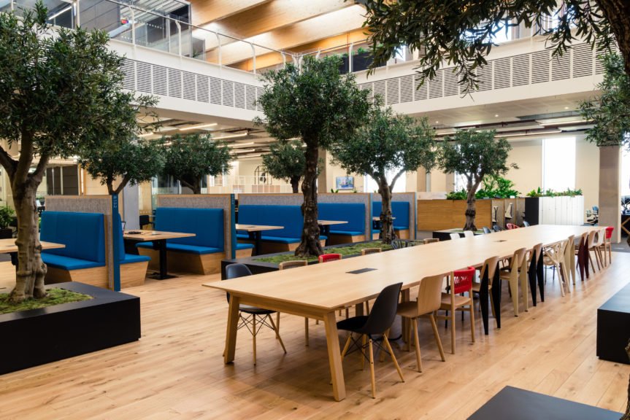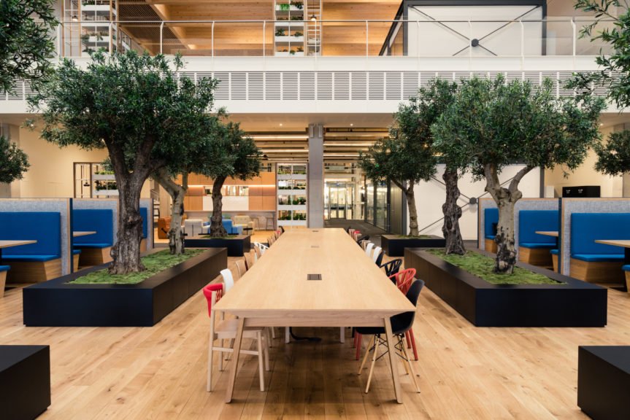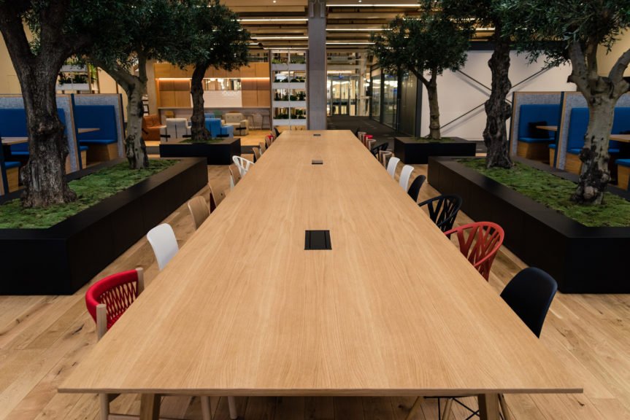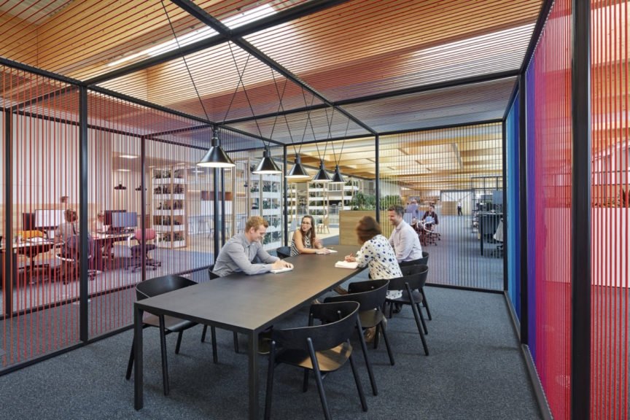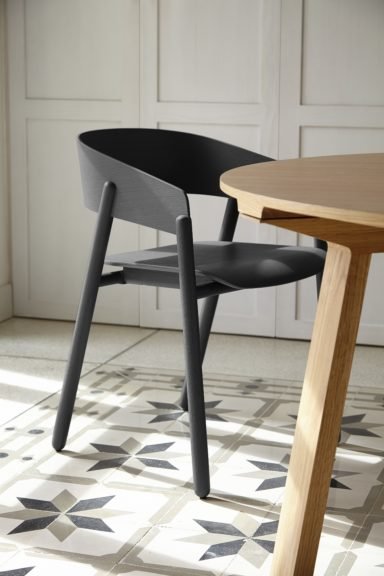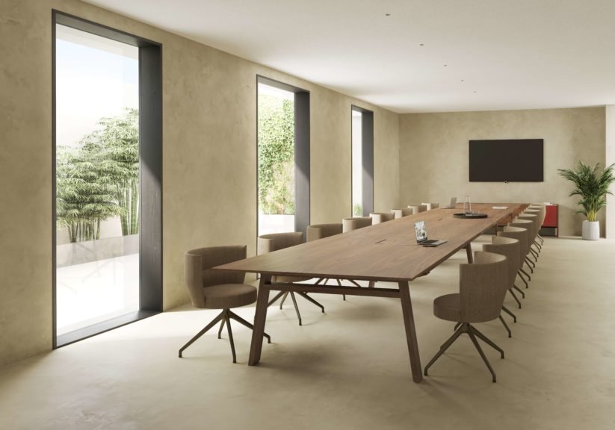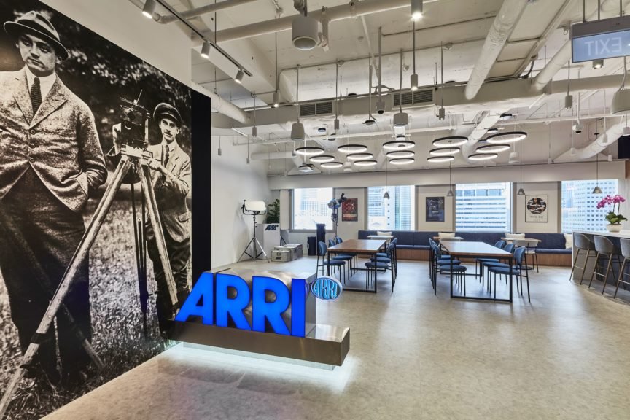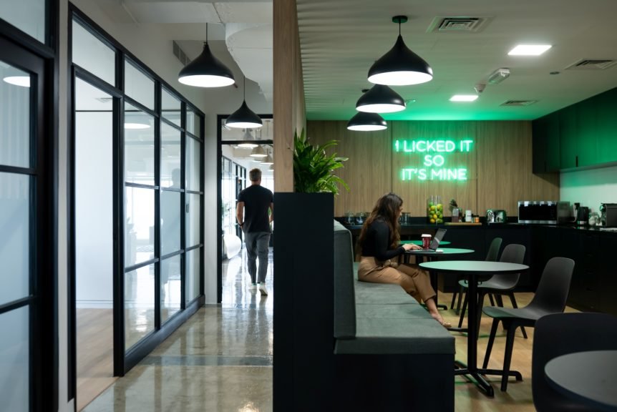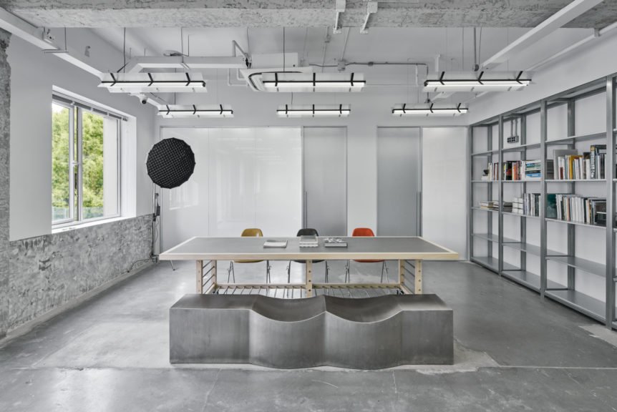About the project
Following a successful competition, architectural practice PLP Architecture was commissioned to design the interior and develop the exterior of Sky’s iconic new main building on its west London campus.
Sky Central’s identity reflects the fast-paced and constantly evolving nature of broadcasting and telecommunications, and the building brings together nearly 3,500 employees in a single community. The studio wanted the dynamic facility to allow for a wide variety of work styles in a flexible, efficient and future-proof manner, and worked closely with the client to develop a unique programmatic layout throughout the building.
The unique, high-quality design encourages collaboration and efficient task-based work, while fostering meeting and interaction between staff from across the organization. Despite its size, the building welcomes the individual through the creation of distinct neighborhoods that help to humanize its scale. The heart of the building is a central atrium above which sits a raised and transparent live broadcast studio. From it, a long central street connects the main entrances and forms a spine along which a series of workspaces, dining areas, informal meeting areas, a cinema and support facilities have been placed.
Project info
Industry:
Size:
Country:
City:
Completed On:
Community
Interior Designers:
Photographers:

