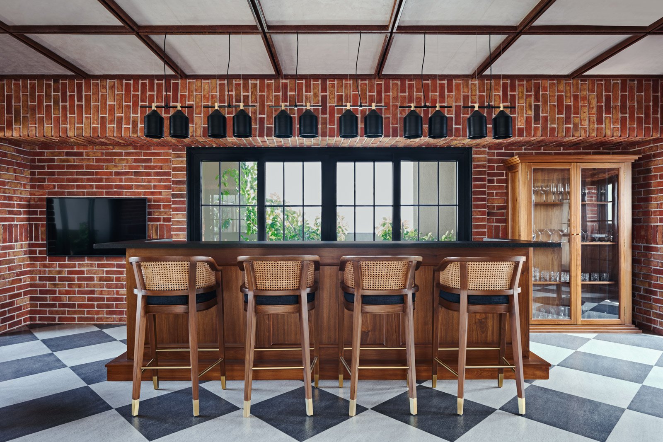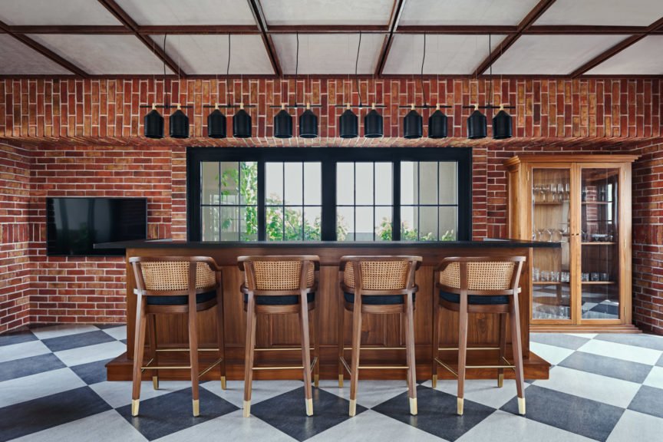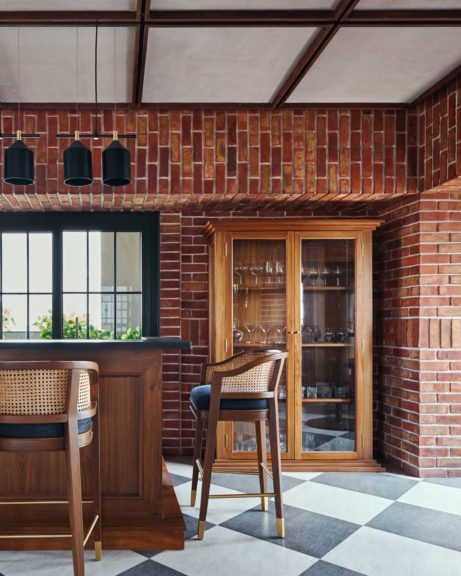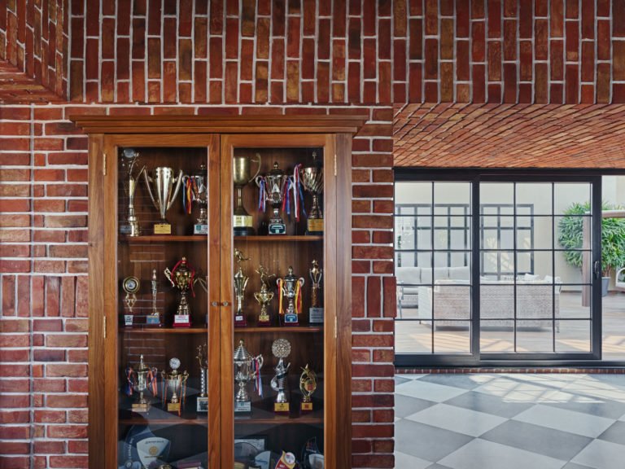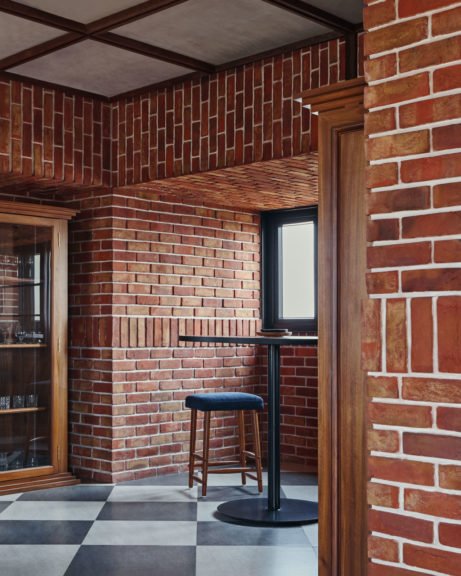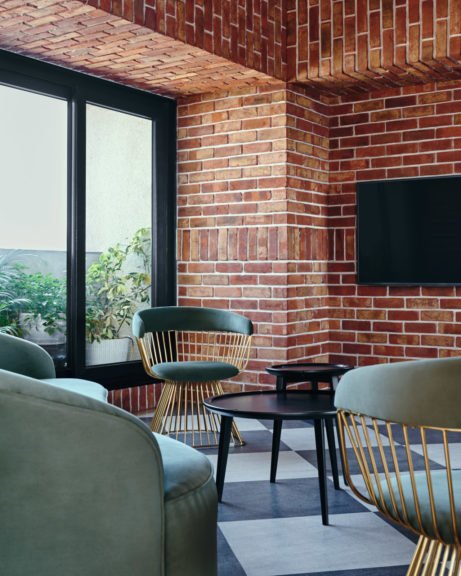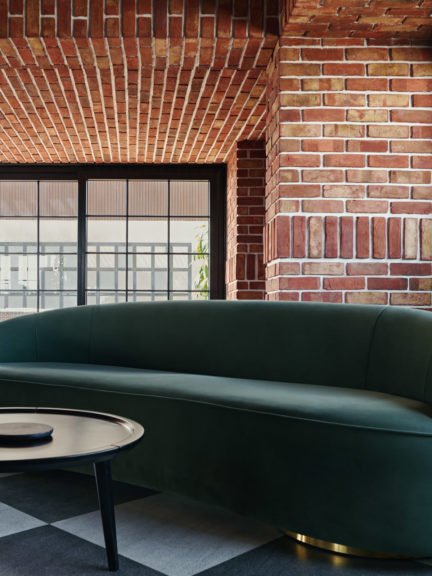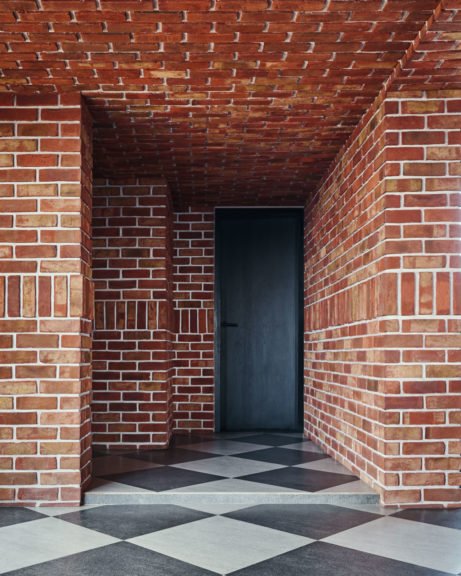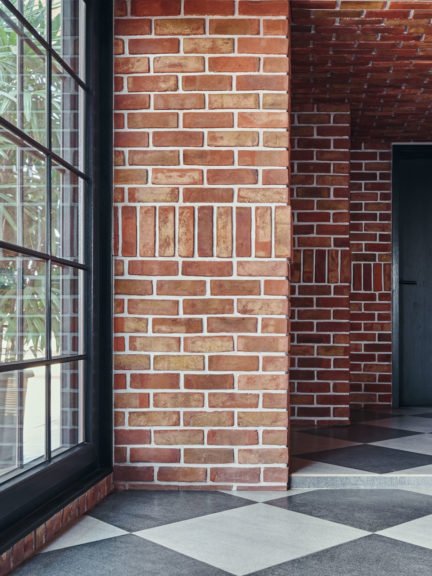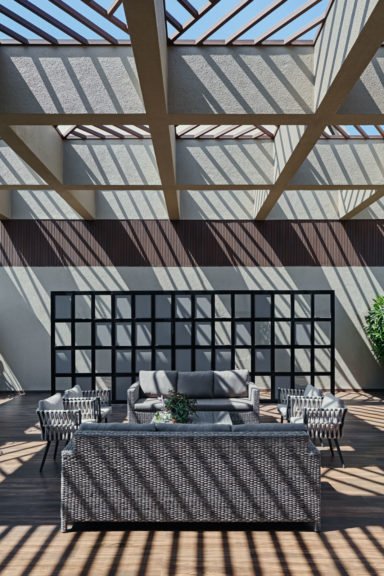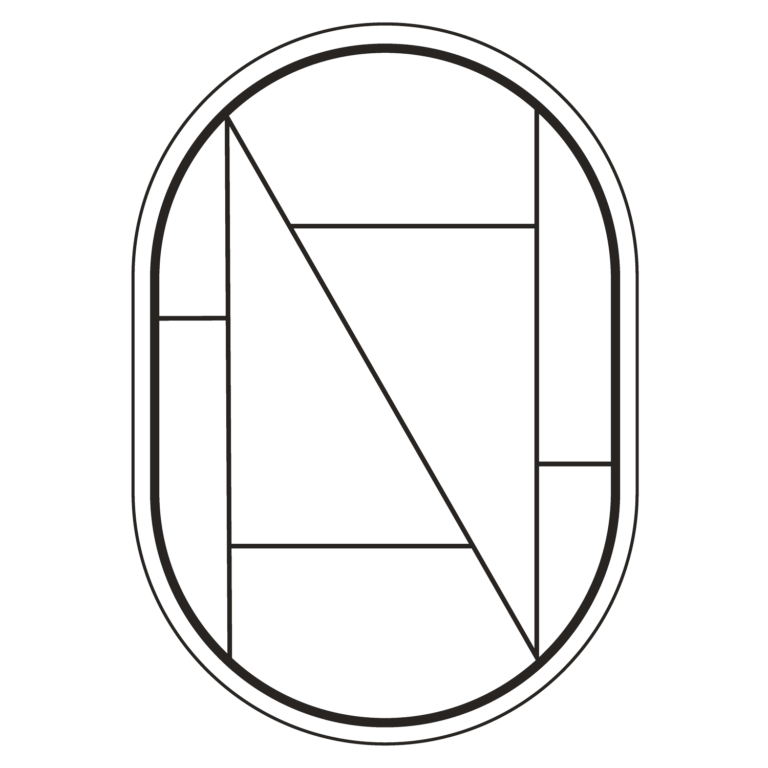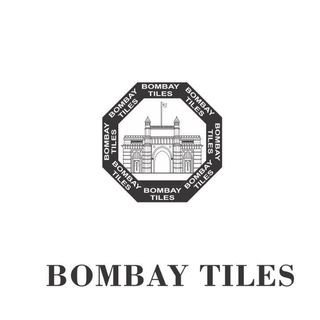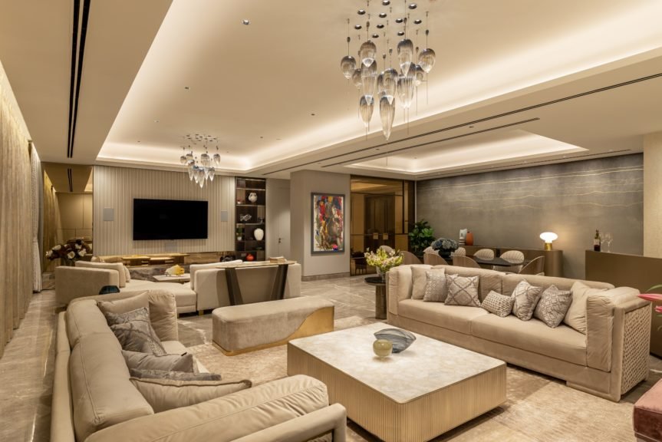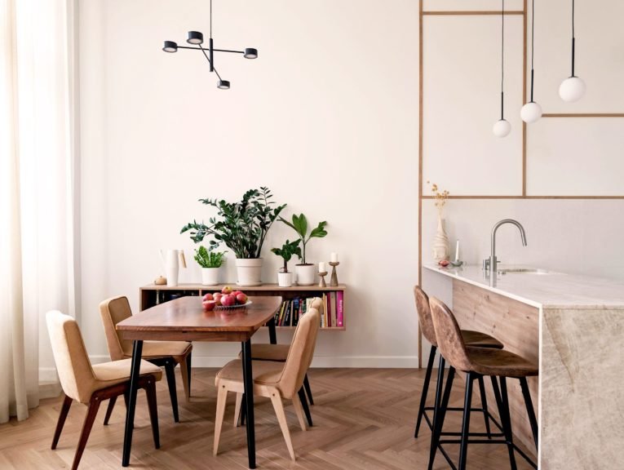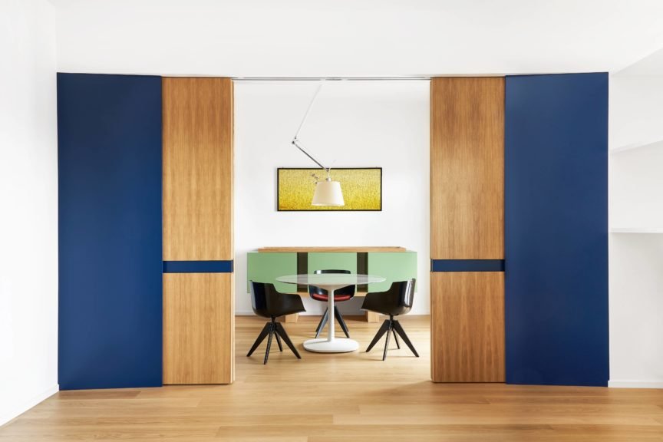About the project
Aashni Kumar orchestrates the transformation of a penthouse perched on the 20th floor in Pune’s prestigious Magarpatta. Drawing inspiration from the charming ambiance of Irish pubs, the renewed design radiates warmth and engages in a tactile storytelling experience. Positioned within the sought-after zip code, the penthouse offers breathtaking panoramic views of the ‘Queen of the Deccan’ cityscape, including lush greens, the meandering Mula-Mutha River, and glimpses of distant rugged hillocks.
Aashni fondly recollects the collaboration with the homeowners, emphasizing their pivotal role as cornerstones in the design process. Having previously worked together in 2017, the clients’ warm and enabling nature has consistently allowed the design studio to exercise a free and liberated reign. The penthouse, cherished and inhabited for the past five years, underwent a renewal driven by the desire to infuse it with a new lease of life. Departing from its original light and pastel-dominated demeanor, the space now channels the essence of a moody countryside tavern with a contemporary Irish Pub aesthetic. Aashni’s meticulous curation of materials, including Dholpur bricks, washed concrete, brass, and deep-toned wood, creates a den-like ambiance, fostering both formal and informal interactions within the uniquely shaped area. The design seamlessly melds the past and present, paying homage to Irish hospitality venues while infusing a modern-minimalist spin. The result is a penthouse that not only embraces its surroundings but also serves as an optimized space for the clients’ hearty gatherings.
Products Featured
Project info
Community
Interior Designers:
Fit-Out Contractors:
Photographers:
Flooring Suppliers:
PR Consultants:

