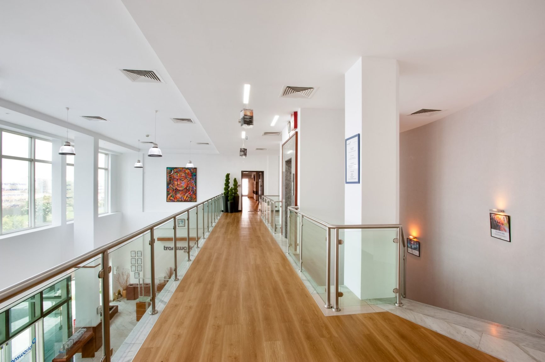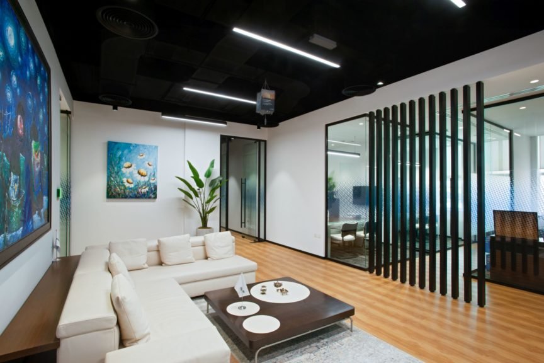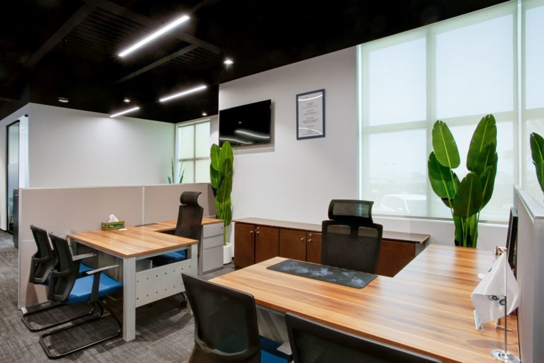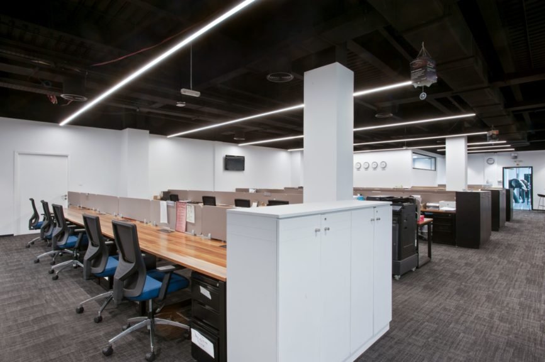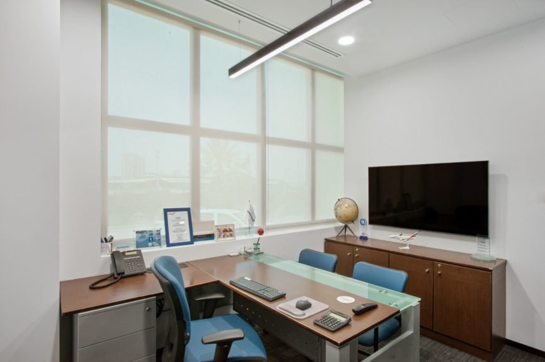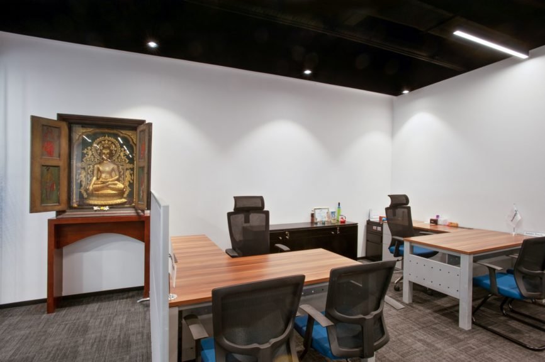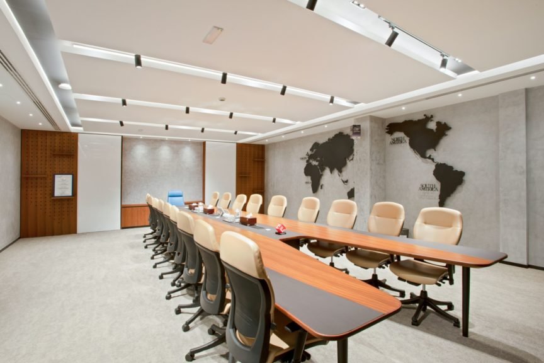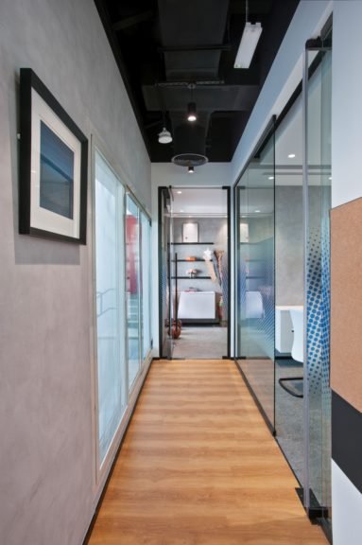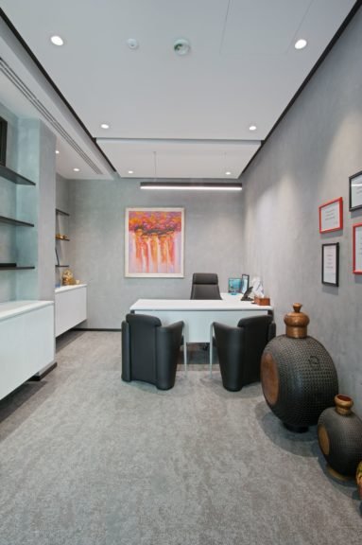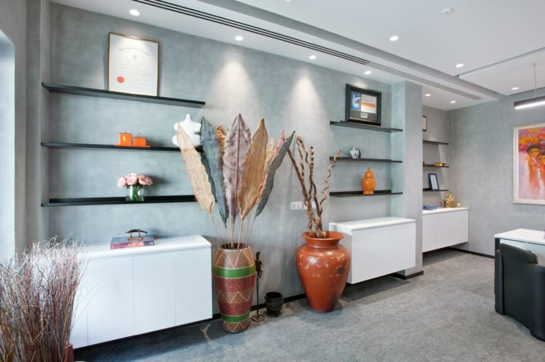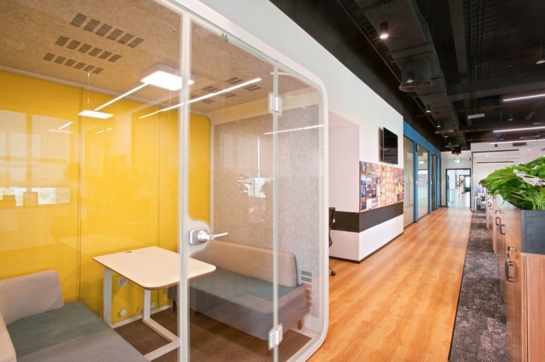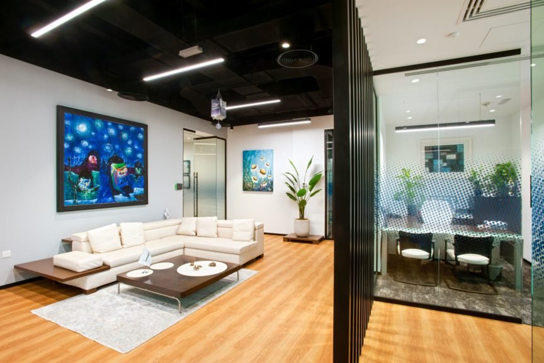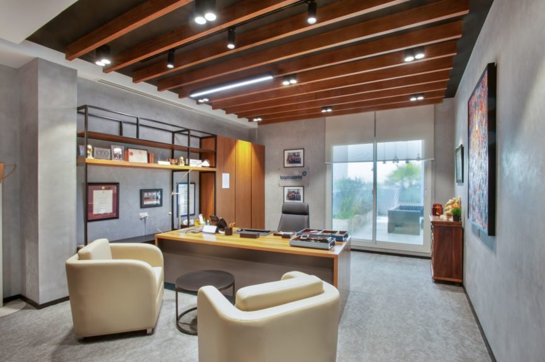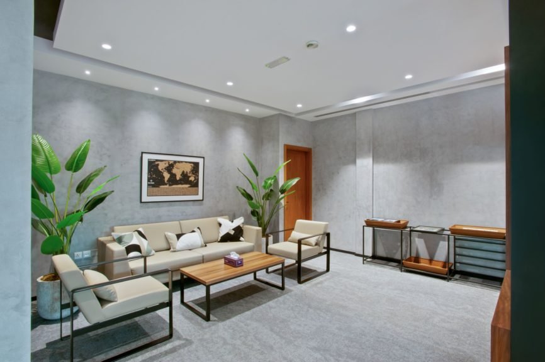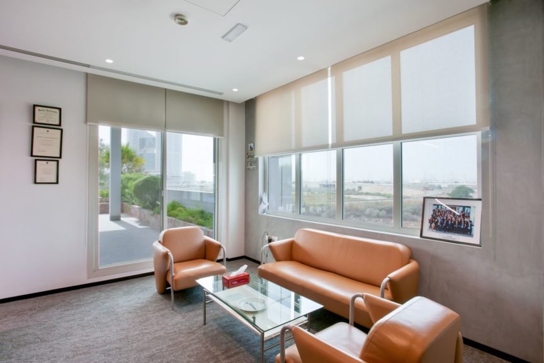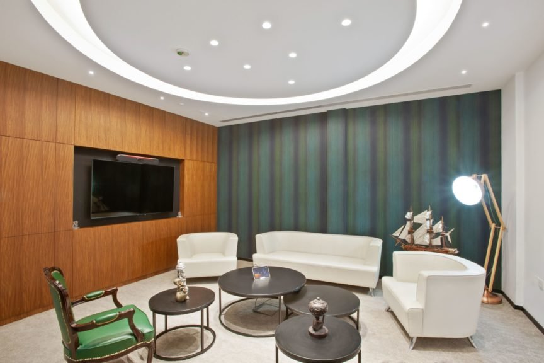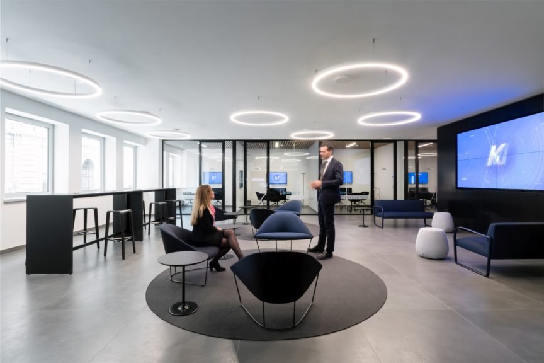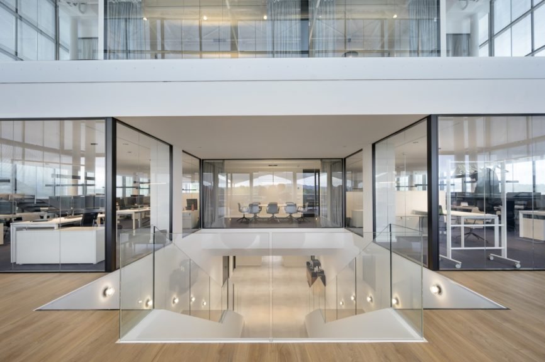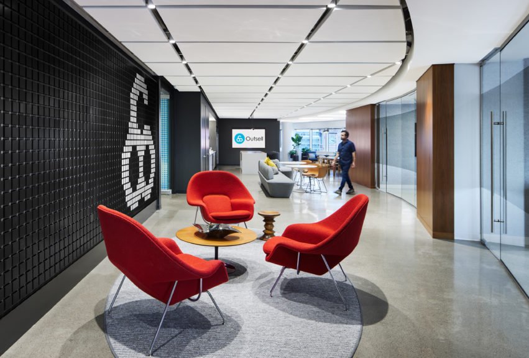About the project
The Transworld Group office in Dubai designed and built by Verve Interior Design, combines the luxury of high-end finishes and feel with the ease and functionality of an agile workspace. Spread across 16000 square feet, the headquarters is designed with feedback from all hierarchies of the company as to how their ideal office should be.
Besides the VIP personal offices, the 2 floors comprise of two reception areas, a Chairman’s office, a built-in aquarium, a massive board room and other functional office cabins.
Each area has its own detailed finish — with special features such as customized paint, Ghost film for board rooms, private dining space for the directors and the works.
Products Featured
Project info
Industry:
Address:
Country:
City:
Completed On:
Community
Design & Build Contractors:
Photographers:

