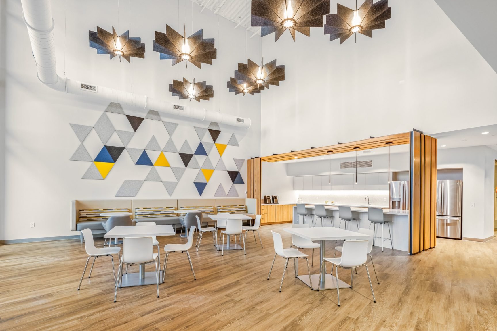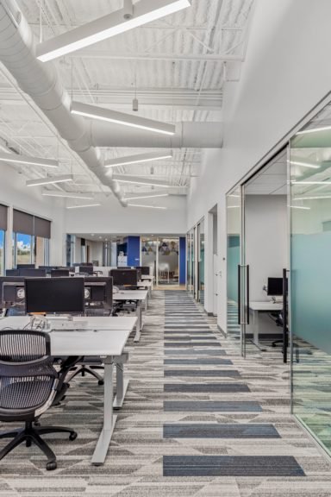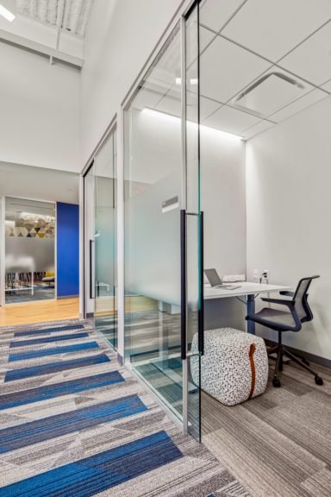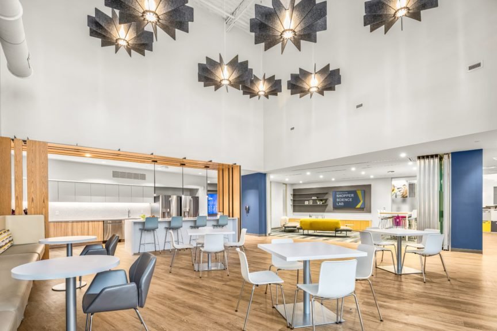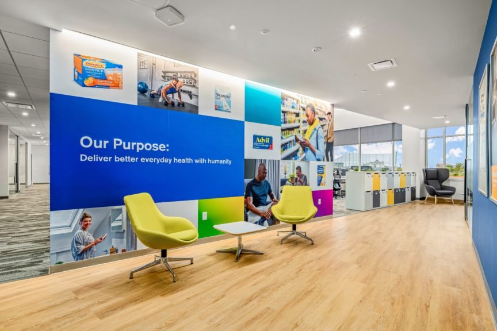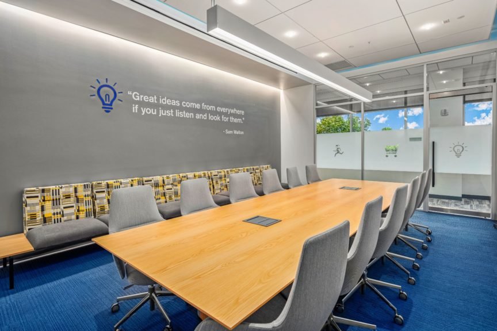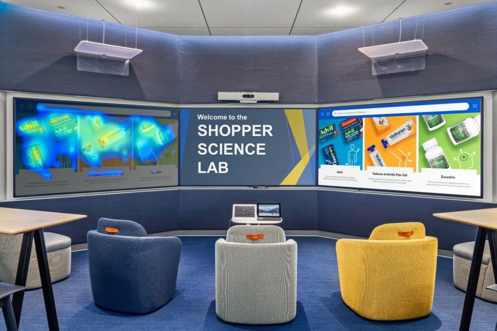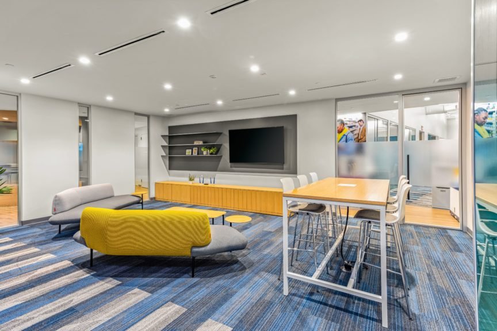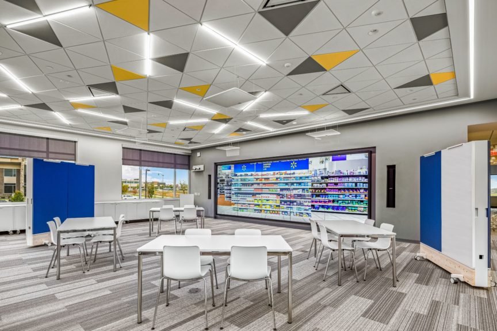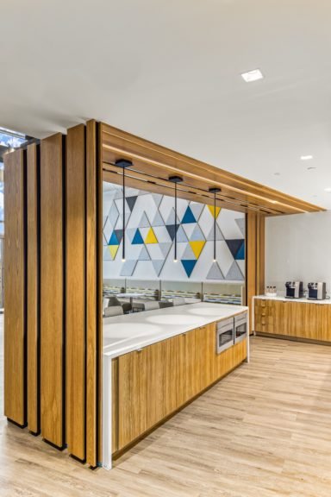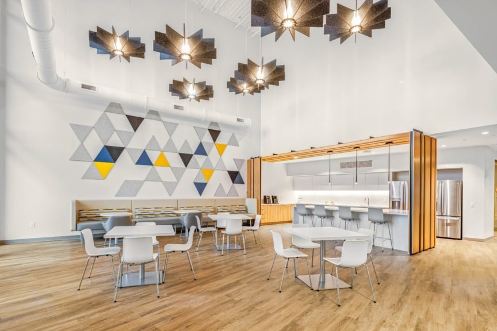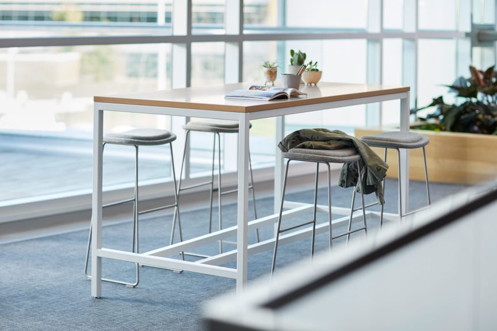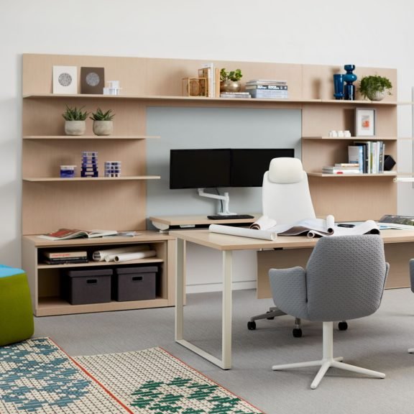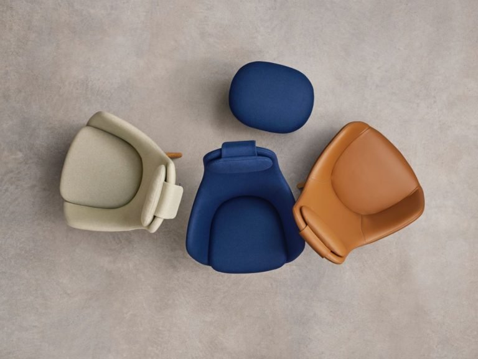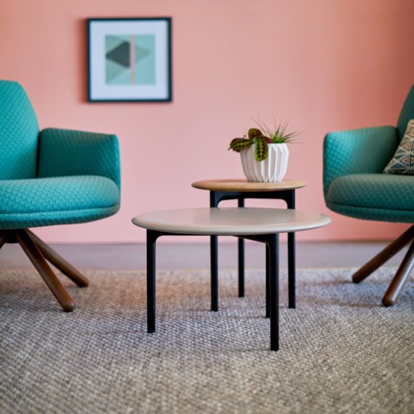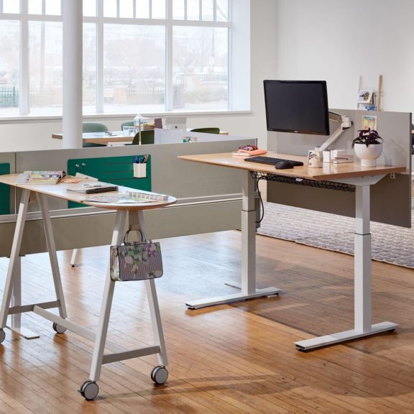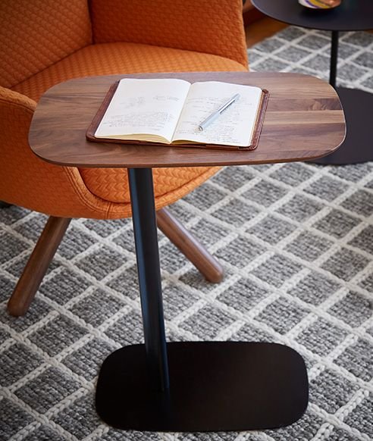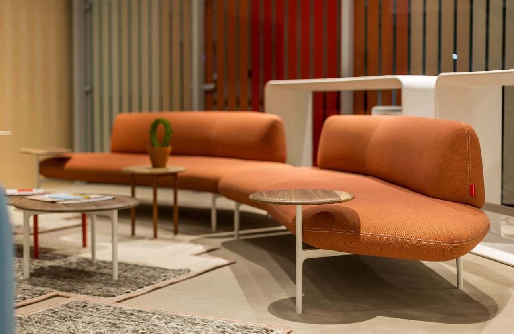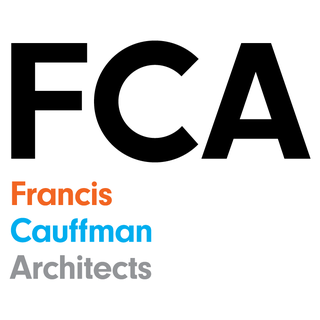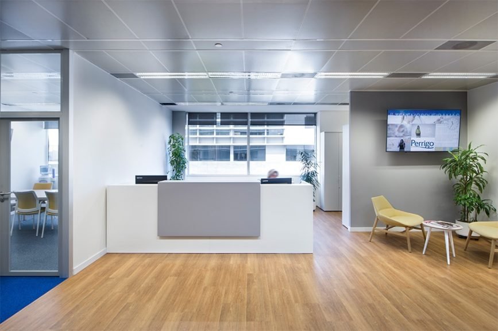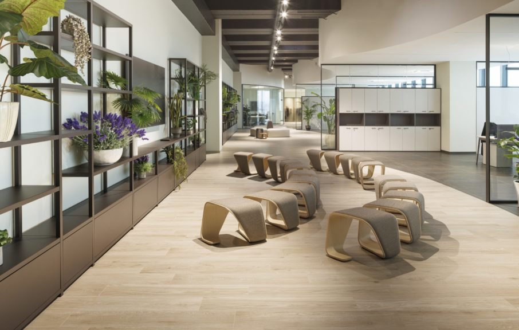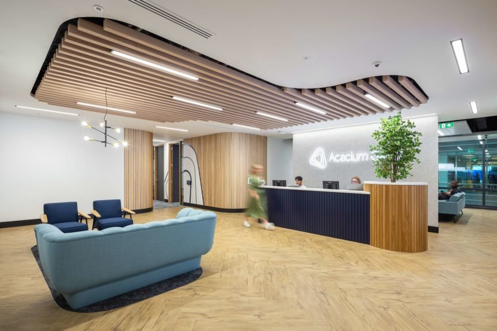About the project
The new GSK Sales office is designed by FCA Architects as an agile work environment with unassigned seating coupled with a wide range of work settings to accommodate the different modes of working. Central to an agile and hybrid mode of working is the desire to connect in person to maintain and strengthen connections and the company culture. The Town Center is the central gathering space to facilitate these connections; whether through formal ‘Town Hall’ meetings, company celebrations and events or casual get togethers over a cup of coffee.
A key component of the facility is the Consumer Innovation Science Center where GSK can engage clients in real time consumer insight assessments and develop innovative solutions with significantly reduced cycle times.
The Consumer Innovation Science Center consists of several different collaborative environments to accommodate different modes of collaboration. The largest space is the ‘Spark’ Ideation room incorporating a 7 x15 feet interactive touch screen where digital consumer product displays are prototyped digitally and tested. This space is set up to be multi-purpose with flexible furniture to enable different settings from classroom style, town hall meetings, brainstorming sessions and for physical product displays. Adjacent to this space is the eCommerce and Digital Innovation Room with multiple display screens to analyze and compare data inputs to understand consumer insight in real time and create new digital strategies to meet changing consumer demands and habits. The furniture in this space is more informal. There are additional smaller meeting spaces with interactive technology to develop new solutions in smaller groups.
As part of GSK’s commitment to wellness, the design included a variety of spaces for employees to step away and recharge, a strong focus on providing good ergonomics and the space was designed to provide natural light throughout the space with access to exterior views.
Products Featured
Project info
Client:
Industry:
Size:
Country:
Completed On:

