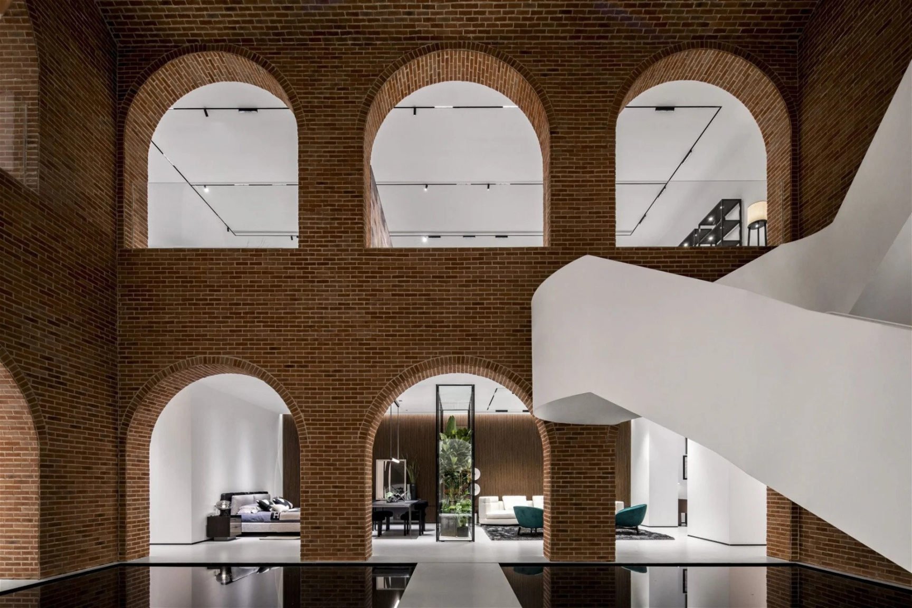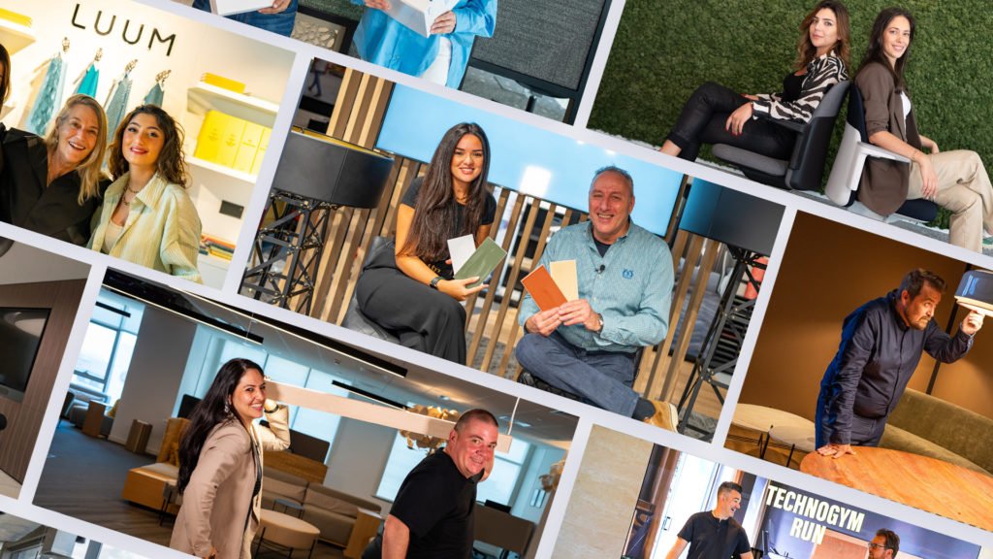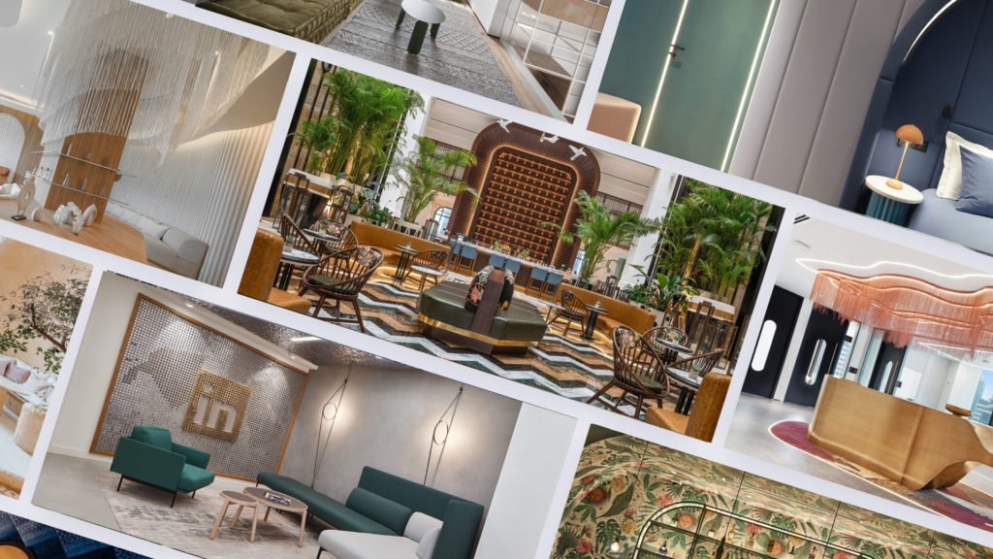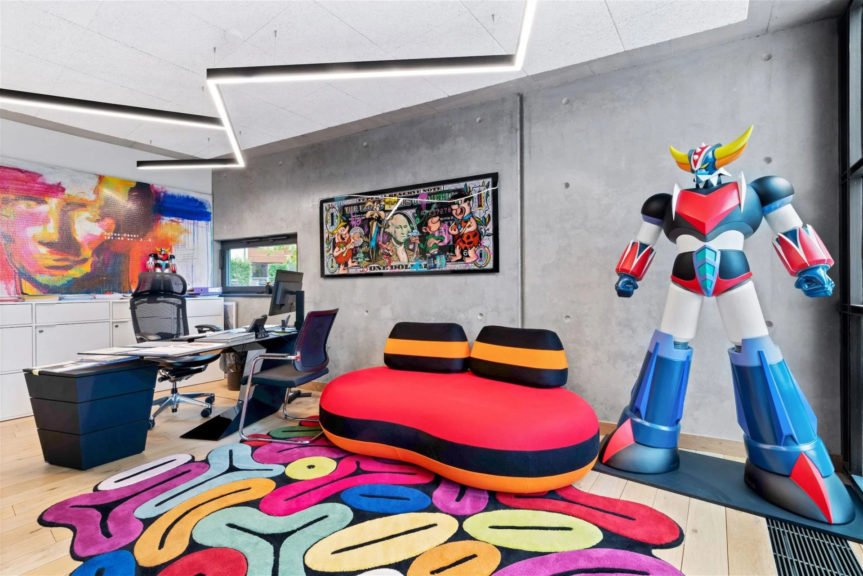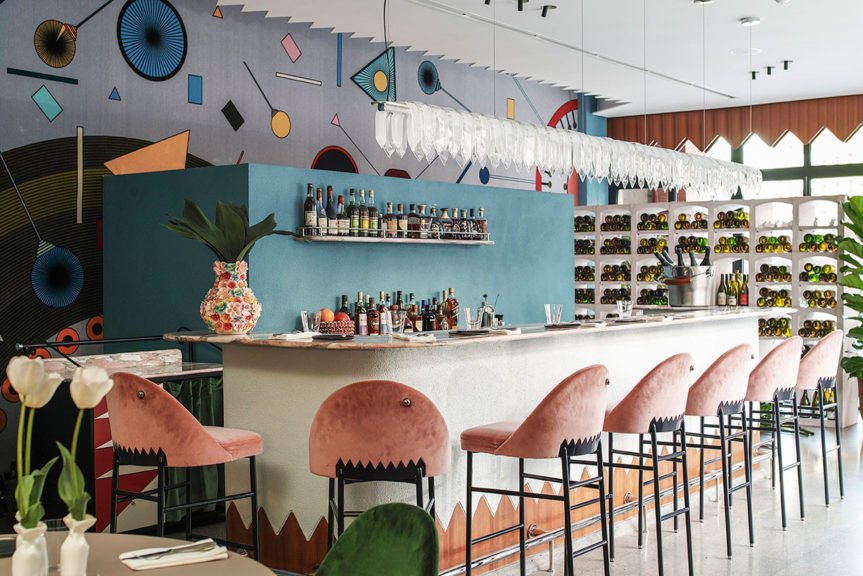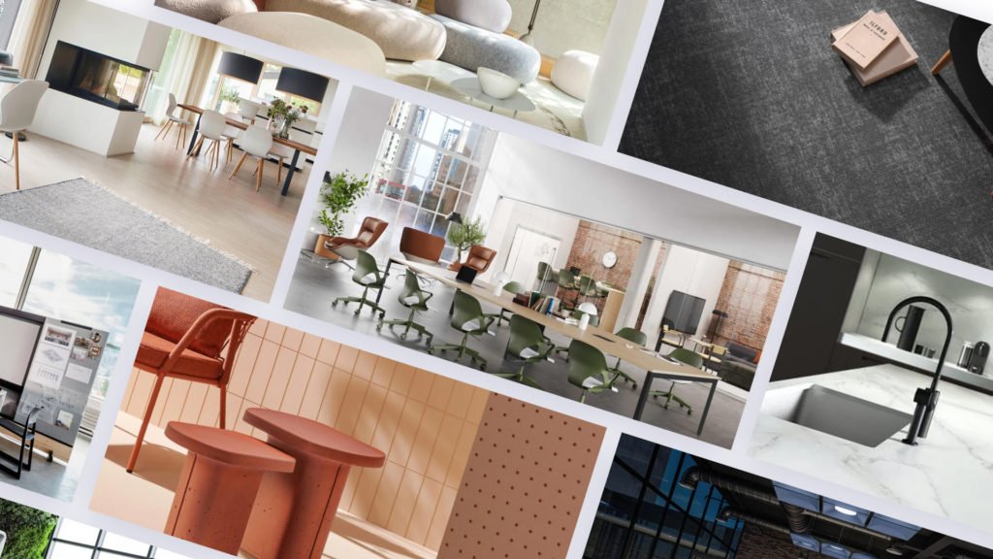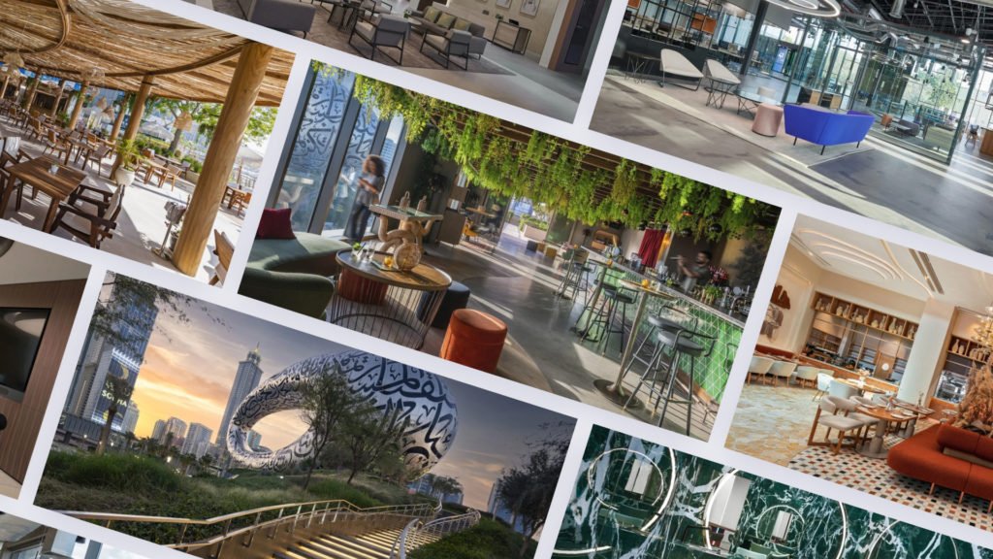Are we witnessing the end of brick and mortar stores, and by extension retail interior design?
“Online” has been a buzzword for quite some time now. There is no limit to the things we can do virtually, right from ordering your food to banking and investing in stocks to shopping, everything is possible at a click. But when it comes to shopping online, it is often debated that physical experiences surpass the virtual world. No matter, the number of times you click that ‘add to cart’ button on your most sought-after shopping apps, the idea of walking into a physical store, and the sensory interaction with the materials, textures, and live products is altogether a different experience.
Retail interior design today has evolved immensely to attribute a sense of belonging to retail spaces turning them into magnetic hubs for people to shop, socialize, and experience brands. Retail interior design can play a role in enticing customers to visit physical stores rather than shop online. The sensory elements, such as lighting, color, and layout, can all contribute to the overall atmosphere and appeal of a retail store.
So, you may shop online, but here are 10 pathbreaking retail interior designs that will tempt you to walk in and experience a new dimension of shopping….
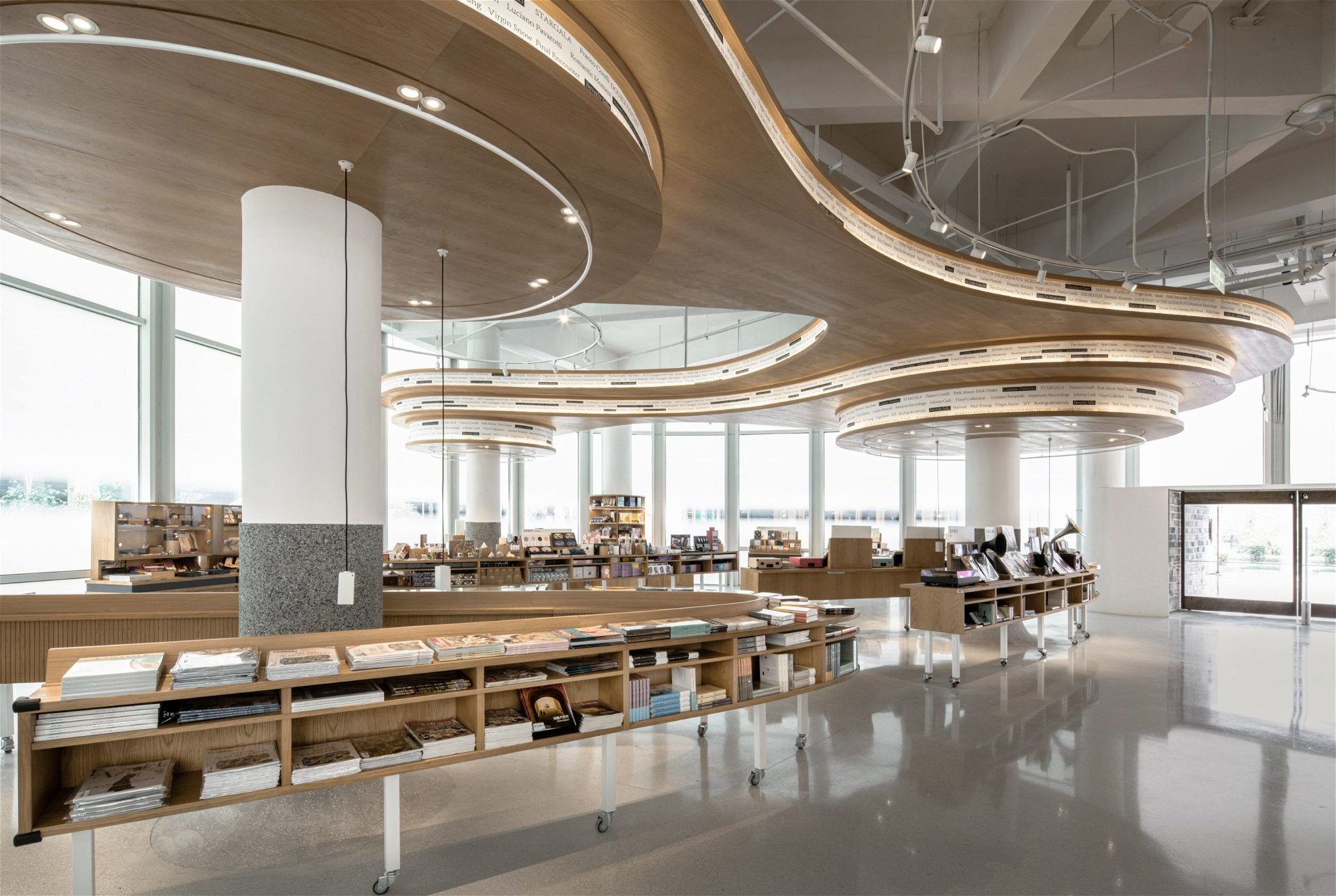
A reader’s heaven, Fan Ting Bookstore offers a grandeur of spatial experience through its scale, the seamless glass facade, the high columns, suspending ceiling, and the organic spatial configuration. An interesting medley of monochromatic hues with a pop of beige and filtered daylight, this space redefines the experience of a bookstore. The highlight here is the mobile book desks inspired by the form of a horseshoe, adding a tinge of flexibility to the design. This is further emphasized through the hierarchy of spaces in the transition between the floors, reflected in the staircase design that doubles up as stadium-style seating and carved-out terrace space.
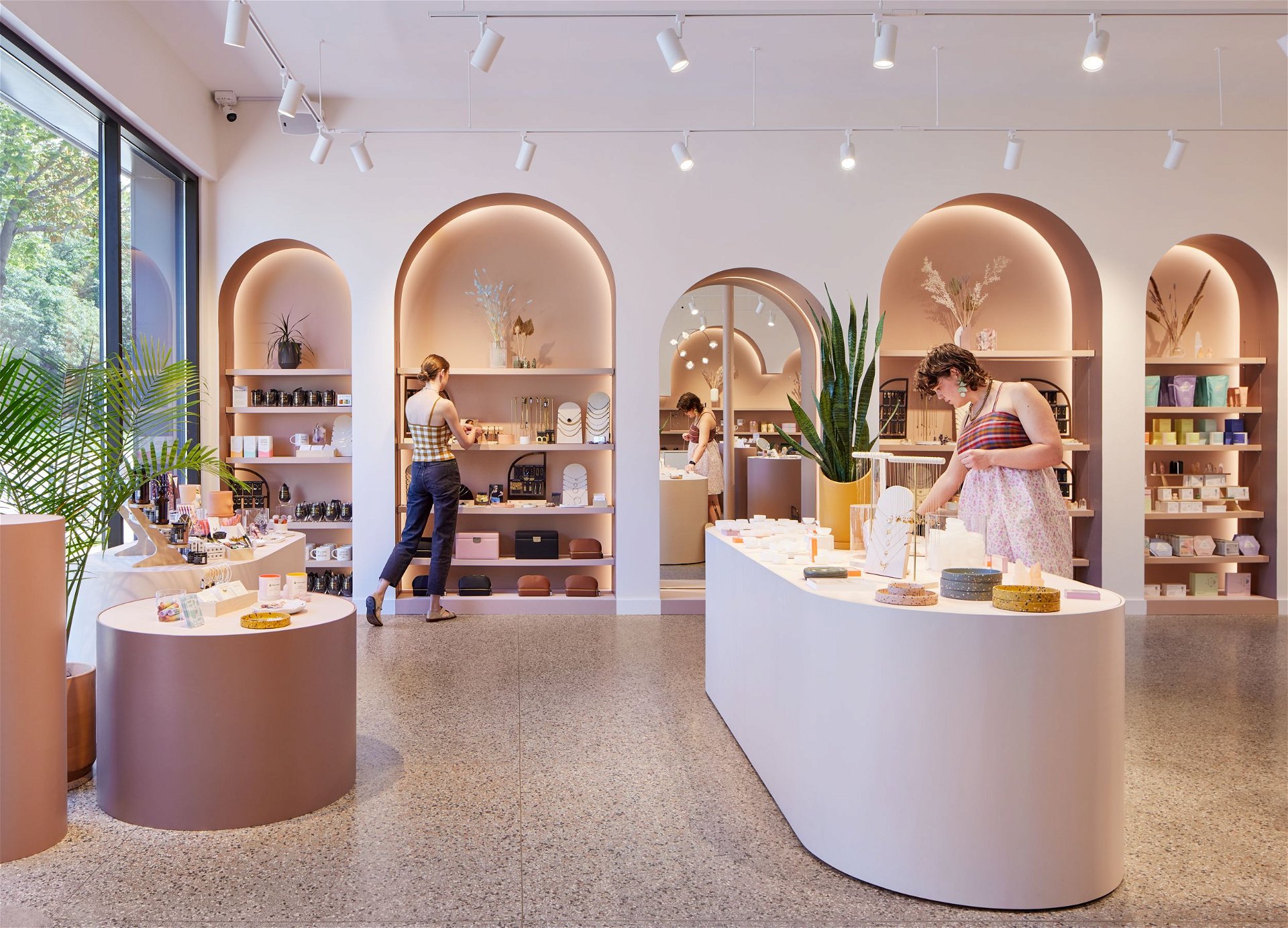
A harmonious blend of color, geometry, and femininity, The Larissa Loden store, is a perfect reimagination of luxury retail interior design. Nestled in the play of tones of peach and rose, terrazzo flooring, and soft geometry, this retail space is designed to evoke a sense of joy and enchantment. While the soft lighting and the arched recessed inbuilt display units and the quirky wall graphics add a playful vibe to the space; the glass windows and a hint of biophilia help assimilate the space with the urban fabric.
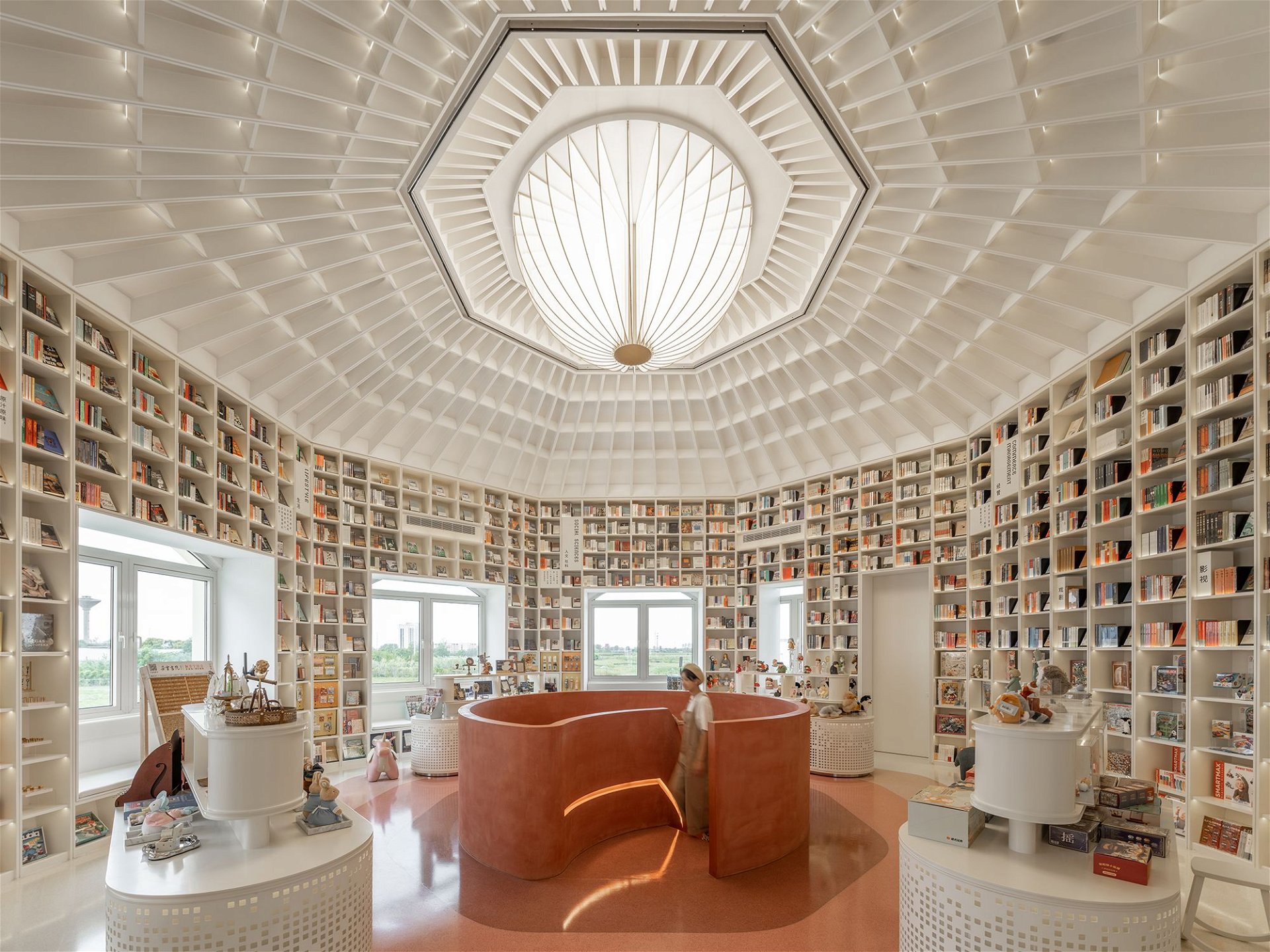
This is a true example of utopia, a fairytale space! Labeling the Dream La Miro as a bookstore would be an understatement, as the design reinvents the visual language of a bookstore or library, giving rise to a space that helps you to cut from the real world and time taking you on a sensory ride by means of warm color tones, infusion of traditional European style face with perforated aluminum mesh facades, the striking spiral staircase and the shining skylight loosely inspired from the cloud. The design as a whole establishes an invigorating retail experience through a culmination of diverse materials, imaginary concepts, and bright bold visual imagery.
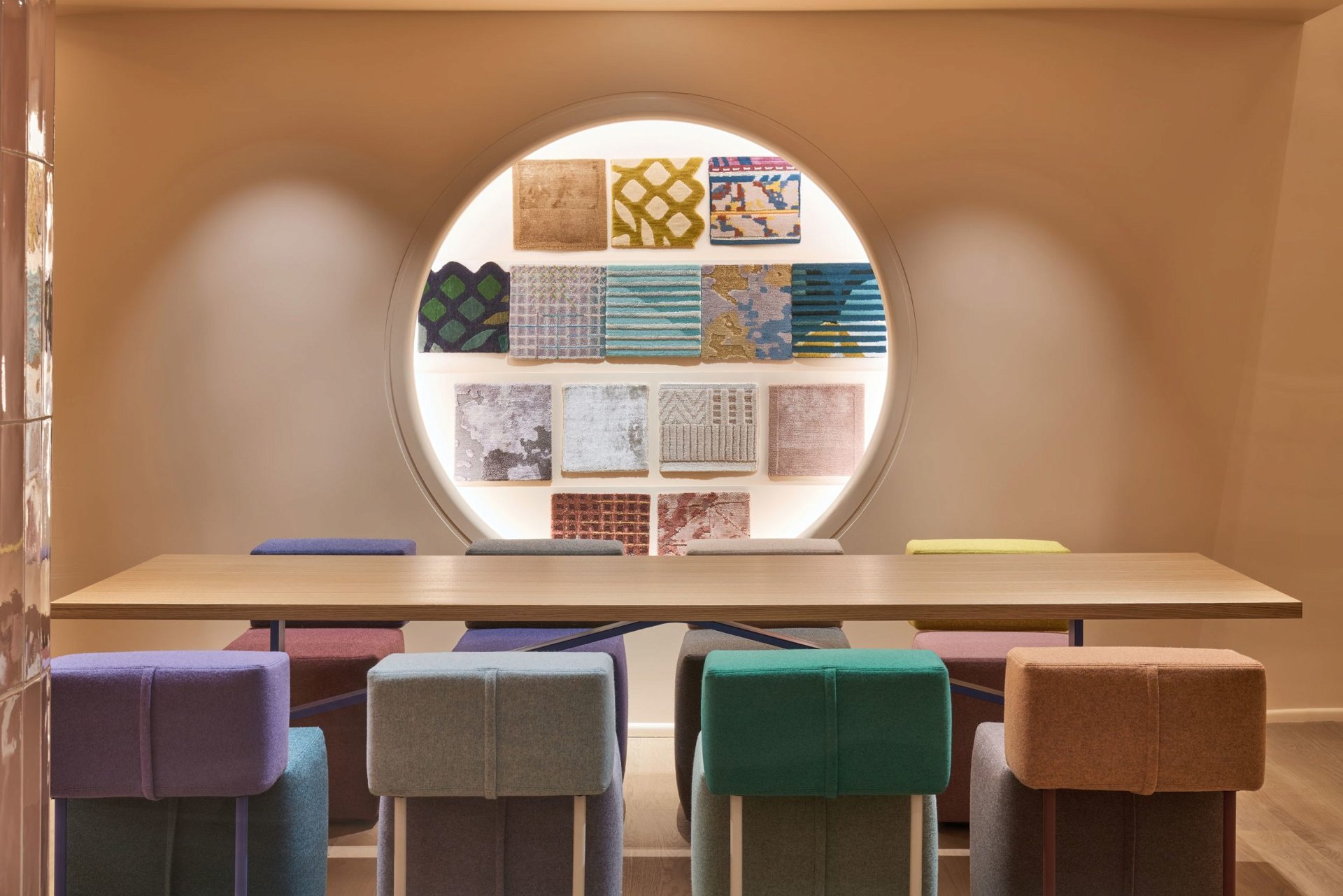
The design for Moroso’s flagship store emphasizes creating a unique retail interior design journey to highlight the diverse contemporary living setups. The whole space is adorned with a warm color scheme of terracotta and wood, creating a design vocabulary that exudes comfort and sophistication. Aesthetic nooks and alcoves are designed to induce depth into the space, thereby creating a play of light and shadows. The whole mood and theme here envisage a design narrative through the power of colors, tactile furniture, and the play of fabrics, which acts as a form of expression and cultural identity.
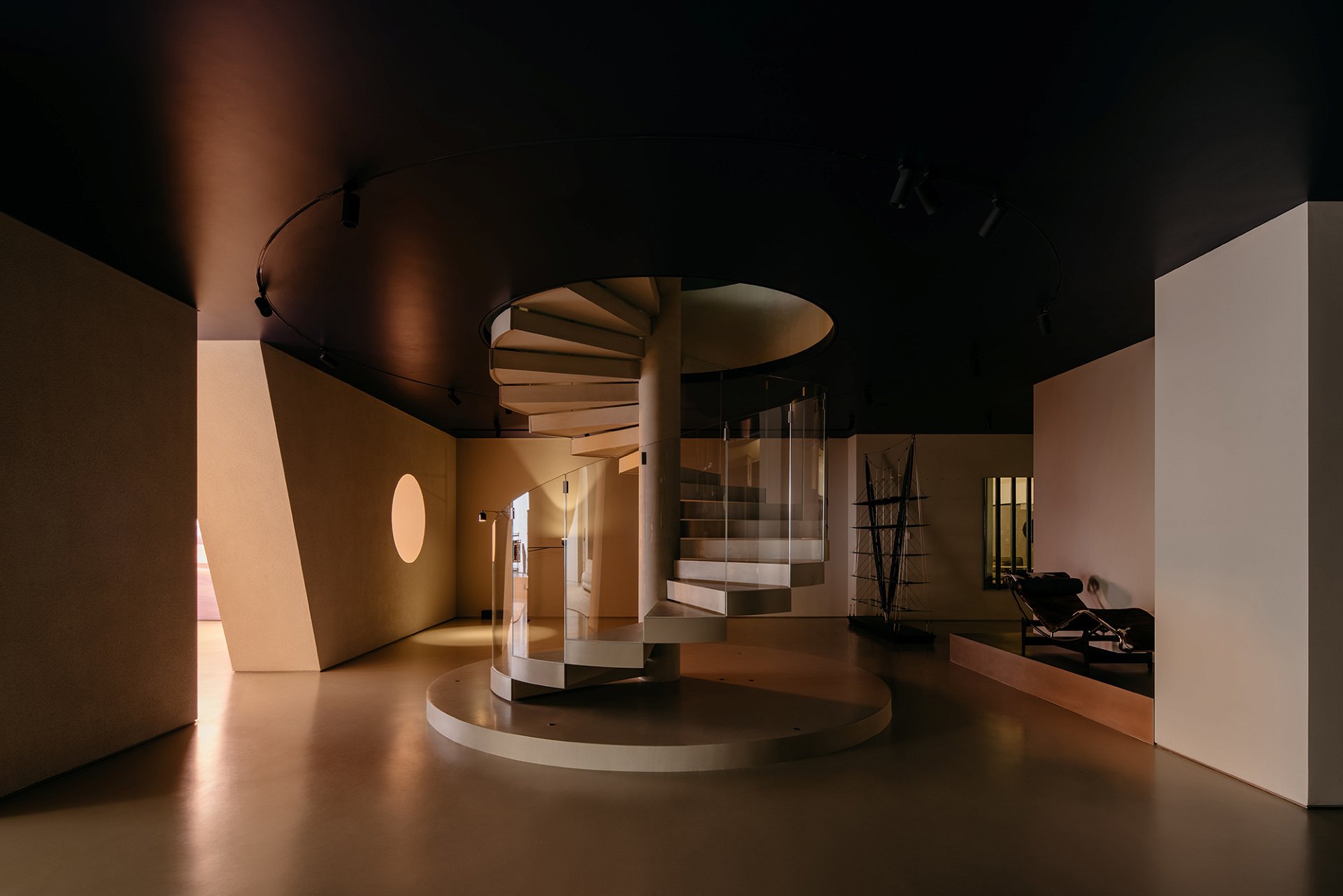
The Cassina Showroom has an edgy, artistic vibe, breaking traditional design genres. A space rendered in a muted color palette acts as the perfect backdrop to this serene showroom space. The walls and ceilings are attributed with pastel tones so that the products on display act as a pop and are better perceived by the users. Accent elements like spherical perforations in the wall, coffered ceilings, the dynamic spiral staircase, the slant walls, and the huge arched opening add a sense of drama to the space.
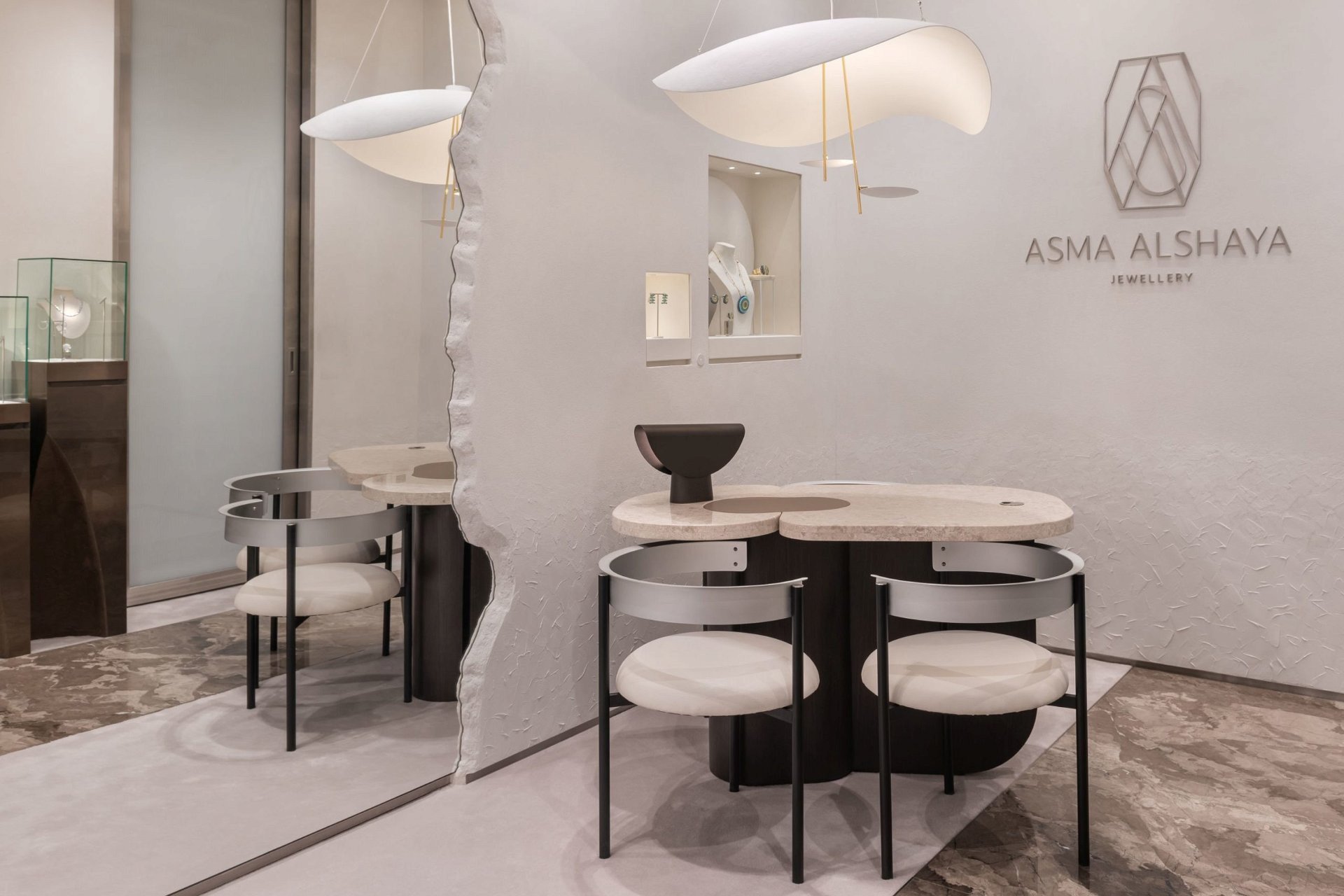
Inspired by its product, diamonds, the design for Asma Jewellery Store, takes users on a unique boutique store experience. The store designed in a monotone of pure white translated the qualitative aspects of diamonds such as transparency, lustre, and elegance into the space through abstract design elements. This is conveyed through the raw textured walls painted in pure white, the floor recessed, and pendant lightings that add lustrous imagery to the space. The play between the half-arched walls with finished edges and the free-flowing walls with unfinished edges adds to this narrative. A warmness is added through a highlight element in the flooring that guides users along this vibrant space.
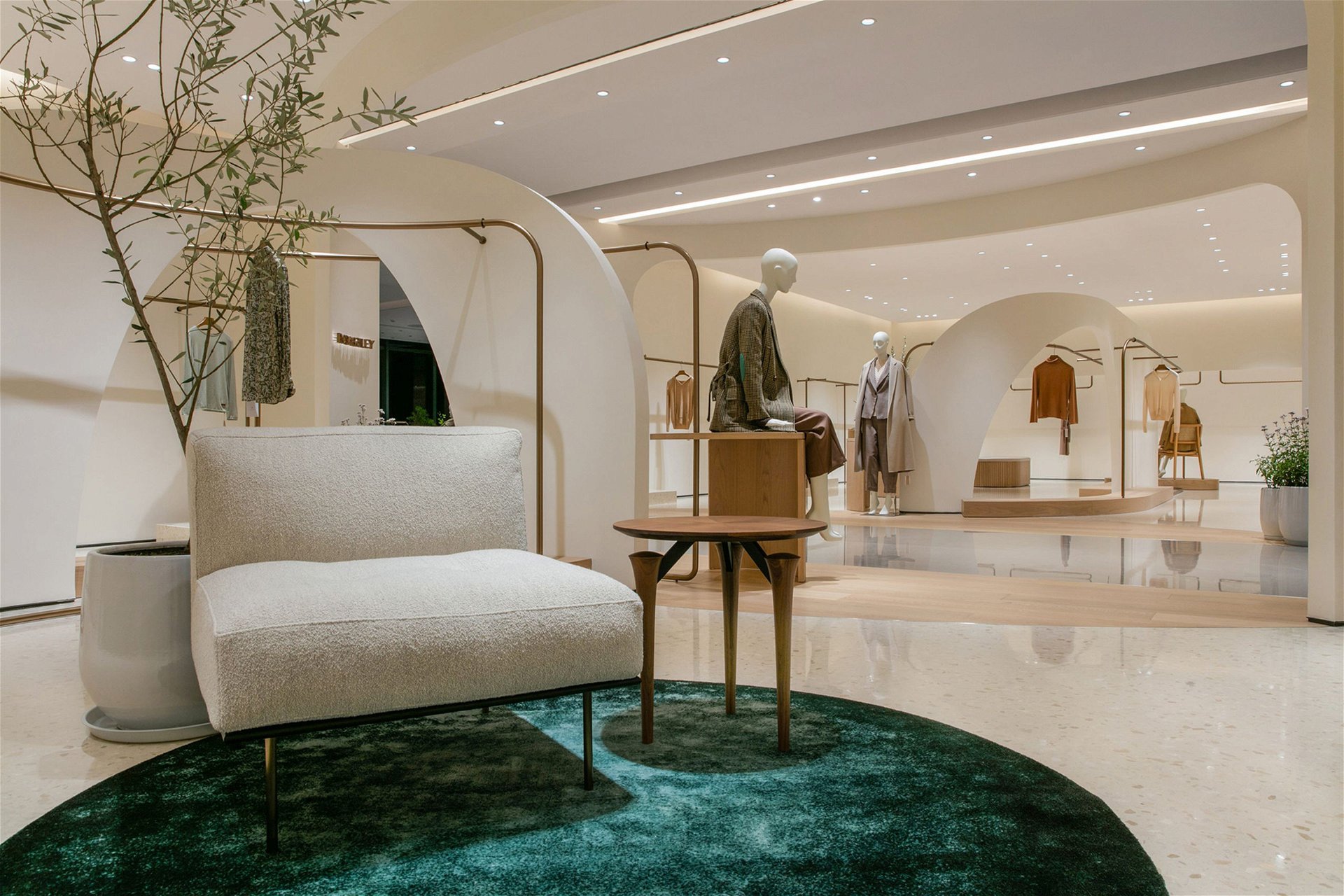
With an idea of infusion of brand identity with exhibition space design, this experimental space induces a vibe of shopping in an art gallery. While the free-flowing parametric forms in pastel white shades create an abstractness of a gallery space, a store experience is emphasized by the ambient warm lighting that adds depth and definition to the products on display. The sleek metal detail in the gold used all over the space acts as an eccentric element elevating the whole store experience.
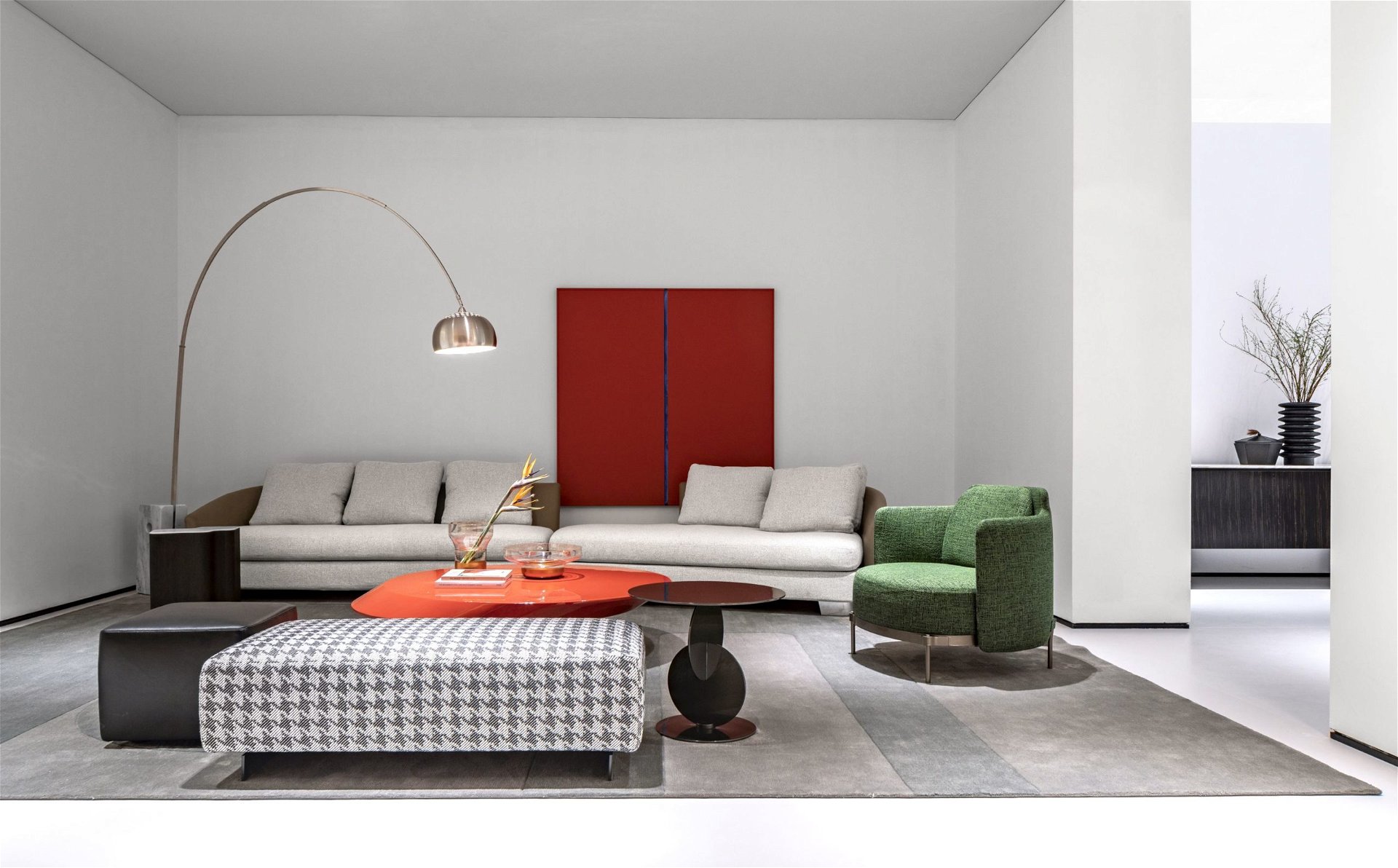
Reminiscent of the past, the historical art and architecture, this space creates a ceremonial and sculptural vibe. Through the use of modern-day materials and design language of the past, the space exhibits a design that is timeless. Through the use of European-styled arched atriums, exposed bricks, and the white staircase that acts as a style statement, the design reflects stillness.
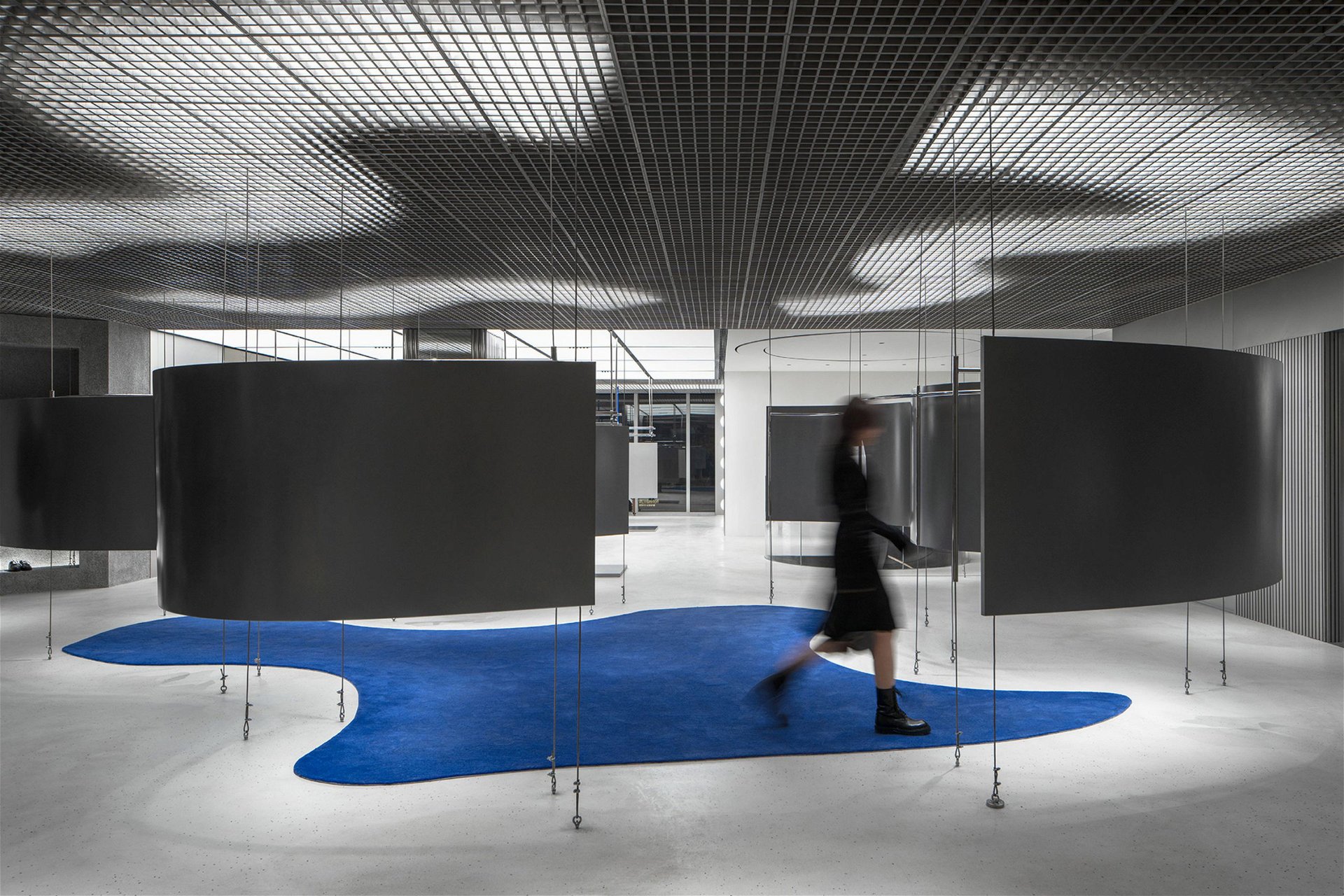
With an avant-garde-inspired design, the Hug x UMA WANG store sports a futuristic space, showcasing the endless possibilities of innovation in retail interior design. The brand color blue is beautifully interlaced with a monochromatic palette where metal and glass have been used as highlight elements. The design language is nestled in two extreme representations, one where the space is conceptualized as futuristic with the use of metal mesh ceilings, and one where the space is attributed with a dramatic vibe using curved walls, spotlights, elliptical skylight, and the focus lighting.
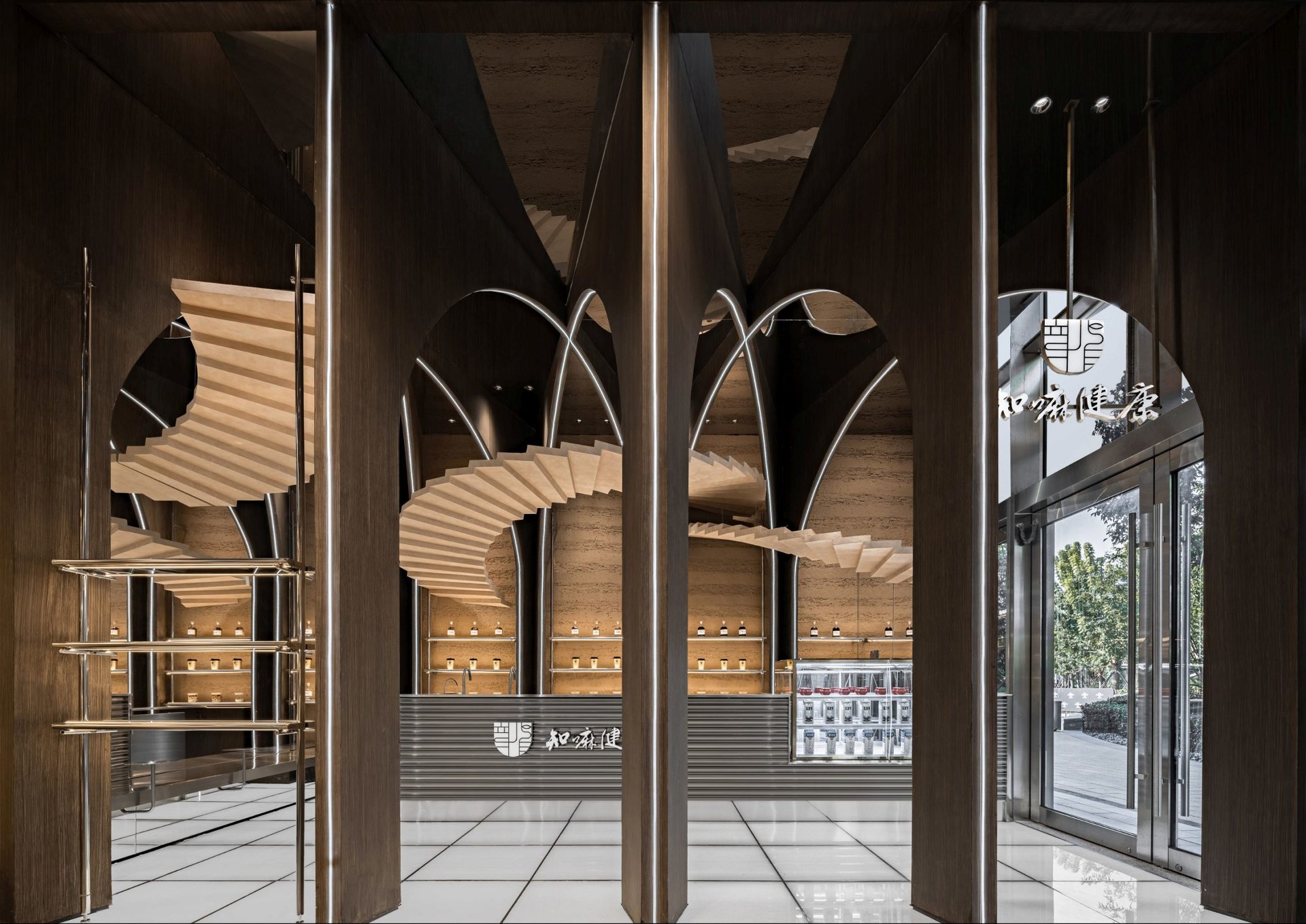
The retail space for Zhima Health is under the spotlight due to its disruptive design based on the concept of sci-fi fiction. The design presents a quasi-concept of distortion between time and space. The use of glass seamlessly across the ceiling, the cross-arch network of towering wooden arches with mirror steel, and the flow of the endless spiral staircase support the unconventional theme very well. As a whole, the design is presented as a melting point of abstract ideology, and evolutions in materiality to evoke a sense of punk among the young generation of users.
Article info
Article:
Date added:
31 January, 2023

