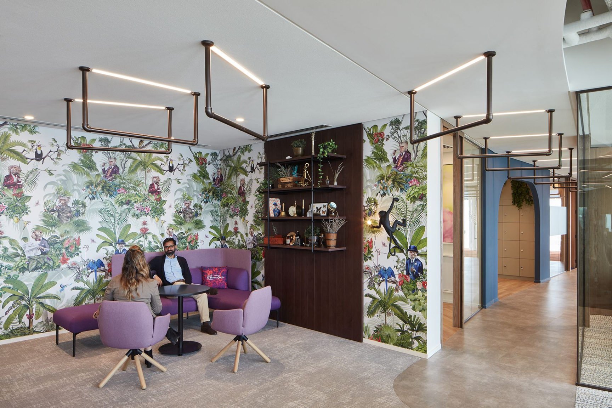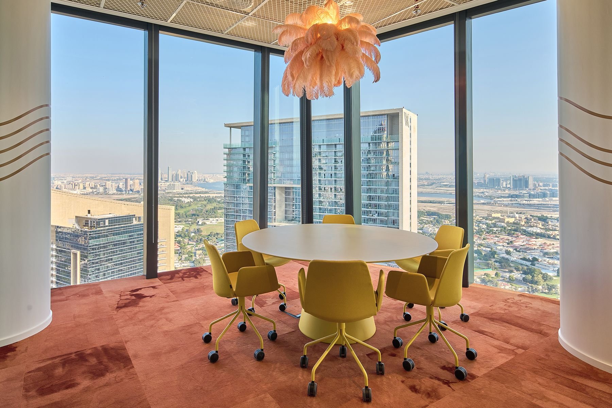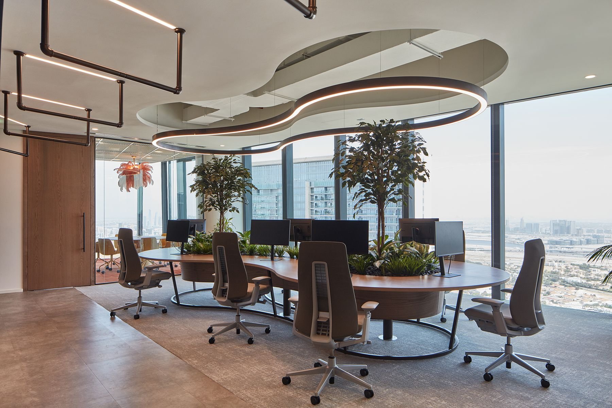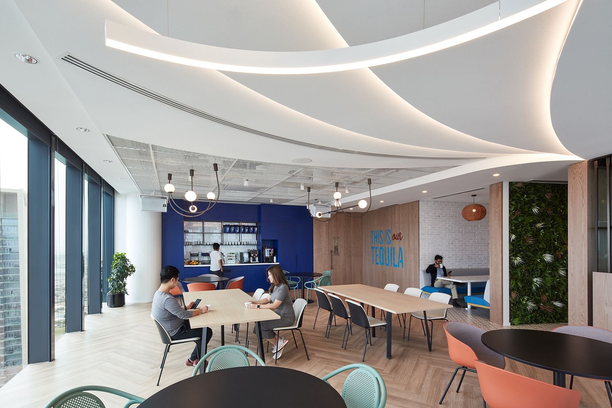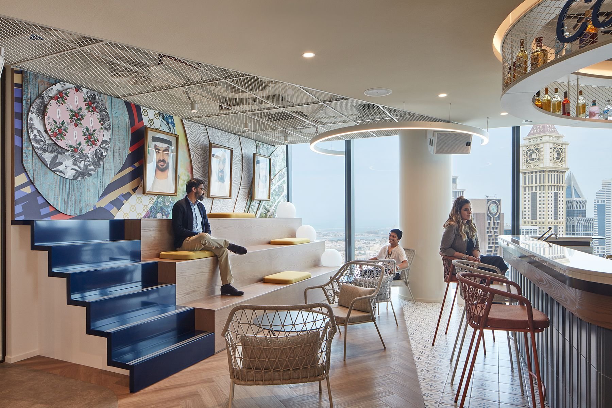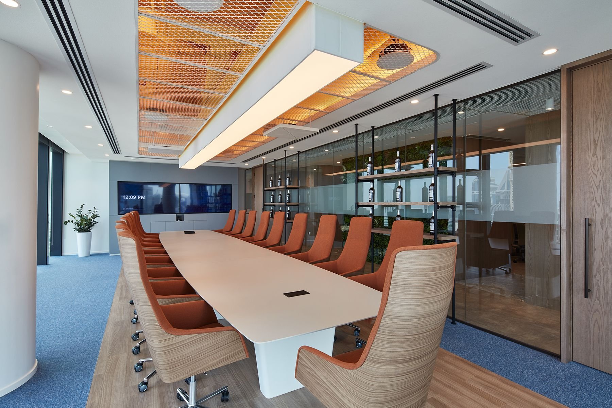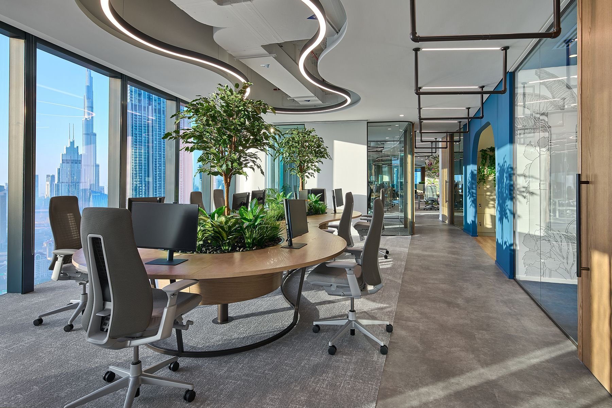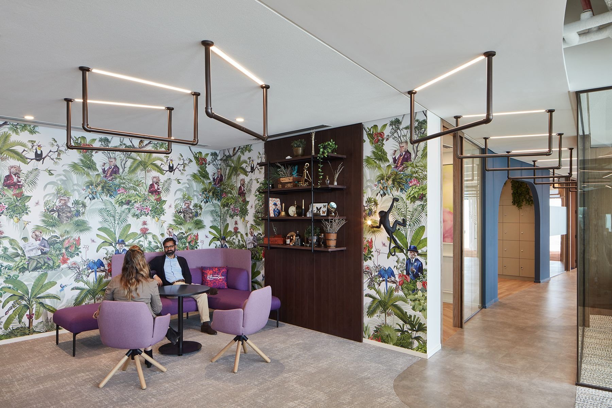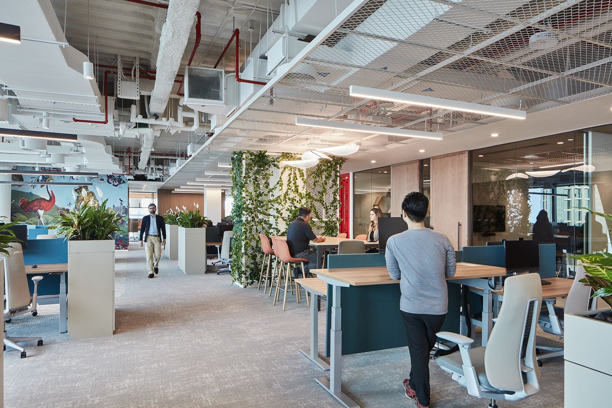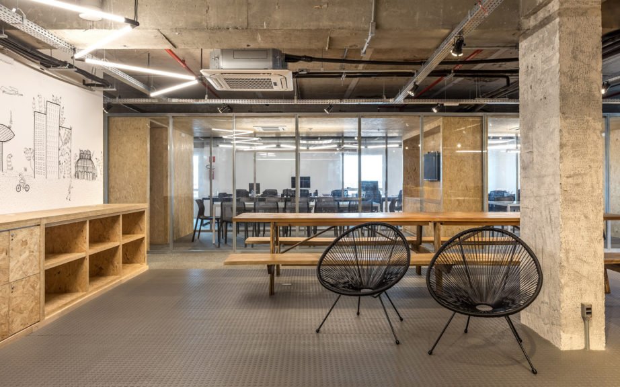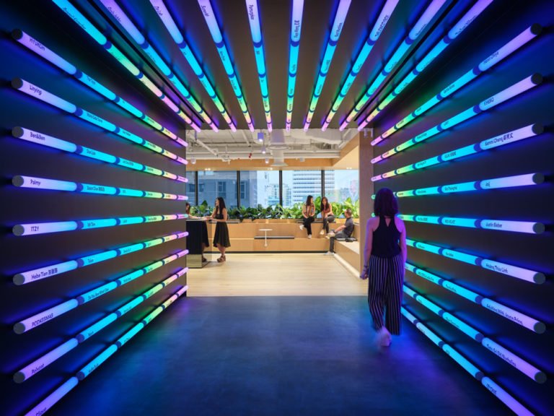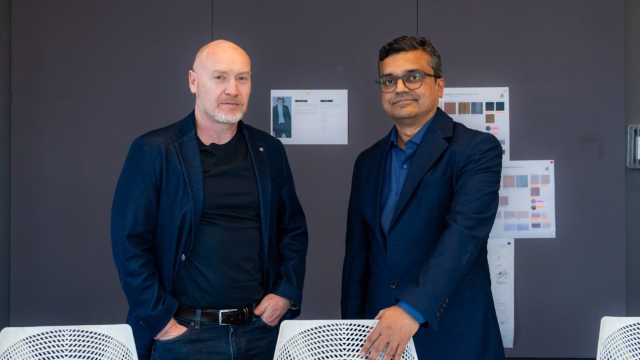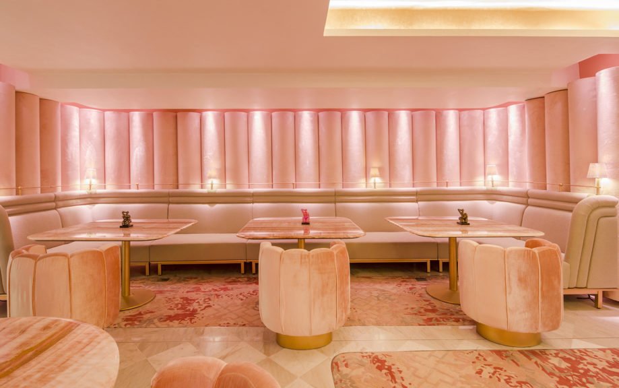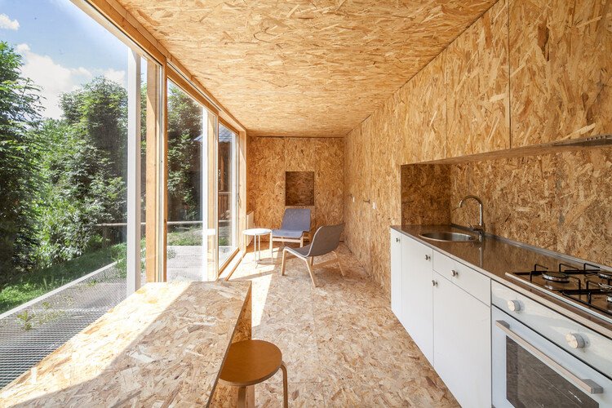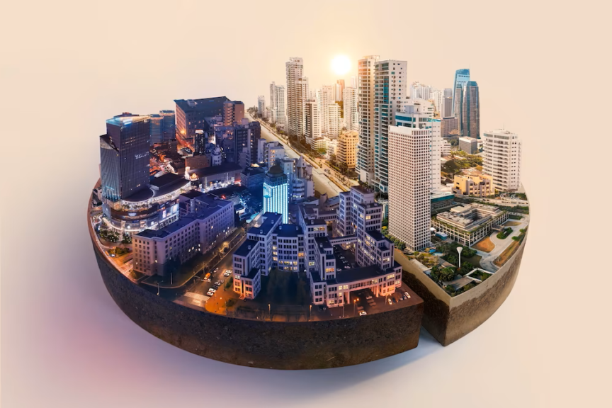There’s a lot that has been said about office designs lately. Flexibility, myriad configurations and an emphasis on teamwork—all deliberations and dialogue point towards a single transformation. The perception of corporate design as just a symbol of status has been shattered. Companies are finally grasping that design is a pivotal channel for propagating company values and also crucial for employee well-being.
Parallely, in the Middle East, Pernod Ricard Office in Dubai’s ICD Brookfield has caught eyes as a flexible workspace that imbibes company values. A variety of work set-ups, collaborative spaces and exhaustive quirky elements perfectly position it as an ideal office. SAY Studio’s rendition of the contemporary office certainly won over employees, but what about the design appealed to the client? Although team Pernod Ricard (the world’s second-largest premium spirits company) was looking for a convivial vibe for their office, what exactly struck a chord?
“Pernod Ricard was looking for a warm and welcoming office that utilised a number of their brand designs and colours,” reveals Neil Hadley, Lead Project Manager, Turner & Townsend. “SAY Studio were selected as the designers following their submission of an impressive story board about the history and narrative of Pernod Ricard and how they could incorporate this into the office.”
On the other hand, to Laila Al-Yousuf, Design Director and Partner at SAY Studio, winning favour of the clients was as important as presenting an example of how offices can adapt to today’s dynamic lifestyle. “We should now consider that ‘offices’ are not only social centres that provide the facilities to perform focus work, but also social hubs to bring people together”, she avers. “Workspaces must be environments where company culture can thrive, and innovation can be triggered.”
A Collaborative Endeavour
The prompt execution of this 17,040 sq. ft. office project in under four months can be owed to the synergy of all participating entities. The design team at SAY Studio in tandem with fit-out experts at Al Tayer Stocks (ATS) and Turner & Townsend delivered the project on time and under the stipulated budget. “We worked together to achieve a beautiful end result that was within budget and still maintained the integrity of the design,” maintains Laila.
“The project in a whole is one of the unique project that we have executed”, Jewel Antony, Project Engineer, ATS testified. “With its vibrant colours, the designers have included unique features of each brand in different areas of the project. Especially, the café space in the office is a place where people can sit and collaborate and with an amazing view.”
The Brief: Conviviality as Workspace Mood
Pernod Ricard’s functional requirements were straightforward but dynamic. They sought to co-locate three different business units within ICD Brookfield Place: PR Asia Headquarters, PR Gulf and GIBU. “Each business unit would have a dedicated area, while there would be shared common entrances and a shared reception,” Laila makes known.
What made it interesting was the challenge to realise Pernod Ricard’s mission of creating and selling ‘moments of conviviality’. Being one of the world’s leading premium spirits companies, they wanted to provide a connected, immersive brand experience to staff members and visitors alike. For SAY Studio, there was an indispensable goal at hand: to promote connections and collaborations within the space.
Walkthrough of the Project
Entrance, Meeting Rooms and Workspaces
A café lounge replaces the traditional reception desk at the Pernod Ricard office. Greeted by the aroma of coffee, employees and visitors alike are urged to relax and leave the qualms of the fast-paced life outside. Options of seating from high stools to more colloquial amphitheatre set-ups paint a picture of relaxation. Off the bat, employees and visitors are reminded that they have stepped into the office of a hospitality brand.
The area of the café lounge also takes on the function of a central social hub. Custom ceiling joinery, lounge seating and handcrafted coloured cement tiles from a Lebanese artisanal firm BlattChaya infuse character and inspire awe. The design incorporates biophilic principles, flexible furniture configurations, and panoramic views, creating a wholesome, welcoming experience.
Next, one ventures into one of the many meeting rooms in the office. Ideal for a quick brainstorming session with colleagues or even serious high-stakes discussion with a customer. The intimate space roots its aesthetic in Pernod Ricard’s iconic portfolio of wines and spirits, a flagbearer of the brand’s innovation.
Located along the facade, the Ricard, Martell and Chivas meeting rooms are punctuated by views of DIFC. Each meeting room presents the storyboard of its respective product. Along the core, the colour palette of Lillet, Mumm, Absolut, Perrier Jouet and Glenlivet informs the narrative of the meeting rooms dedicated to each.
The spaces representing Jameson & Monkey 47 have bespoke joinery and decorative pieces. The nuances here engage onlookers in storytelling and playful details. Simultaneously, the phone booths usurp inspiration from Royal Stag, Royal Salute and Beefeater.
As one comes close to touring the passageways, they land where they began. Right next to the cafe lounge is the staff cafeteria where banter between co-workers rings in the air.
As one comes close to touring the passageways, they land where they began. Right next to the cafe lounge is the staff cafeteria where banter between co-workers rings in the air.
Branding & Bringing it together
An open-plan workspace features a variety of work settings: adjustable workstations, hot desks, closed offices and phone booths. Drenched in natural light and equipped with the best acoustics, workstations can oscillate between a semi-private space on a table shared with a few colleagues or even a quiet personal desk.
Materials, zoning and lighting act as anchors throughout the circulation path. The zoning feels intuitive but is a result of careful planning to guide staff through the space and encourage encounters along the way.
Meticulously picked floor and ceiling finishes form aesthetic connections that allow the materiality to ‘stitch’ the space together, all the while maintaining an effortless ‘no-sweat’ character throughout. Playful touches, like monkey bars that lead to the Monkey 47 collaboration area, allow the lighting to direct staff through the space to places of connection.
For Laila, this is her favourite part of the project, “While it is difficult to pick a single space. We really love how the Monkey 47 space looks with the monkey motif integrated into the lights, wallpaper, accessories and the monkey bars that lead you into the area.”
What really drives the design home is the very successful attempt at representing the incredible brands under Pernod Ricard’s portfolio in the form of visual and tactile elements. They use storytelling as a way to tie brand perception with essence. The end result is a space that speaks not only to a brand’s aesthetics but embodies its spirit. The design studio uses abstract schemes like incorporating the brand’s colours in fabric and material finishes and using imagery that reflects the brand’s personality. In addition to this, they also use a more stark and literal approach by including physical objects and branded collateral to reinforce the experience.
The Outcome: Pernod Ricard Brand Essence Made Tangible
For Pernod Ricard, it’s all about hatching genuine shared moments that can stir happiness. SAY Studio was able to ideate and design the space in a way that encouraged such interactions at multiple points as users navigated through the space. Opportunities to connect are extended throughout with various open, collaborative zones. This approach fosters an environment that supports the company’s work culture and inspires visitors as well as members of the staff.
“One of the key benefits of the workplace is its ability to allow for spontaneous meetings and random, in-person discussions,” says Michelle Eid, Senior Designer at SAY Studio. “Our goal for the space was to create these serendipitous encounters through planning, functionality, aesthetics and materiality. By doing so, Pernod Ricard’s Gulf Offices is a hub of people, ideas, and connections.”
The design intends to immerse the user in a sense of familiarity and comfort and its flexible nature spoils the user for choice. The space adapts to different ways of working with a combination of quiet, focused places as well as collaborative areas that balance the need for separation and connection.
SAY Studio believes that design is the process of generating solutions to specific problems. Laila asserts, “(Good design) is practical, using space efficiently. It takes advantage of the building’s potential and compensates for its limitations.” In her opinion, design should be personal and functional, reflecting the client’s personality and recognizing the users’ specific needs. When asked about how the studio approached this challenging project, she said “Our design for Pernod Ricard responds to the client’s goals to create a space for moments of conviviality. Pernod Ricard believes that ‘we’re all enriched by the differences we find in others’, and the design of their new space allows for simple, genuine, direct and authentic shared moments that can help find those differences and the common ground between them.”

